18 026 foton på modernt vardagsrum, med en fristående TV
Sortera efter:
Budget
Sortera efter:Populärt i dag
141 - 160 av 18 026 foton
Artikel 1 av 3
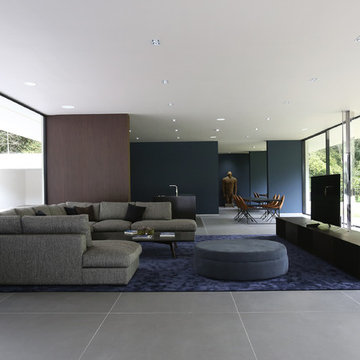
Pbhotography by Home Exposure - Furniture by BoConcept Kingston
Idéer för att renovera ett funkis allrum med öppen planlösning, med en fristående TV
Idéer för att renovera ett funkis allrum med öppen planlösning, med en fristående TV
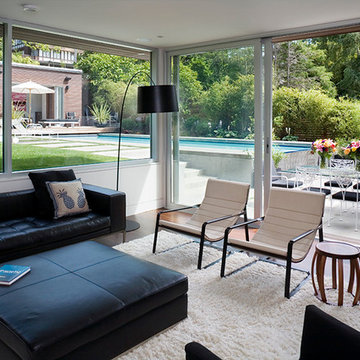
Derek Lepper
Inspiration för ett mellanstort funkis allrum med öppen planlösning, med vita väggar, mörkt trägolv, en standard öppen spis, en spiselkrans i sten, en fristående TV, ett finrum och brunt golv
Inspiration för ett mellanstort funkis allrum med öppen planlösning, med vita väggar, mörkt trägolv, en standard öppen spis, en spiselkrans i sten, en fristående TV, ett finrum och brunt golv

Exempel på ett modernt allrum med öppen planlösning, med vita väggar, ljust trägolv, en fristående TV och grått golv
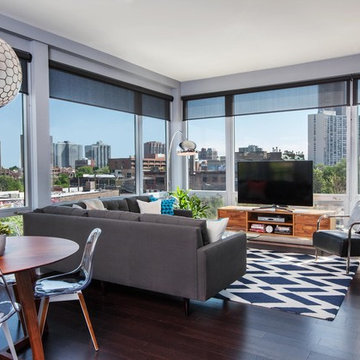
Marcel Page Photography
Idéer för funkis allrum med öppen planlösning, med grå väggar, mörkt trägolv och en fristående TV
Idéer för funkis allrum med öppen planlösning, med grå väggar, mörkt trägolv och en fristående TV
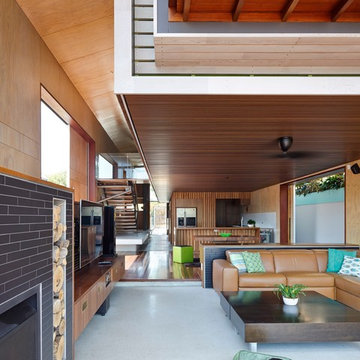
CFJ
Modern inredning av ett allrum med öppen planlösning, med ett finrum, bruna väggar, en standard öppen spis, en spiselkrans i trä och en fristående TV
Modern inredning av ett allrum med öppen planlösning, med ett finrum, bruna väggar, en standard öppen spis, en spiselkrans i trä och en fristående TV
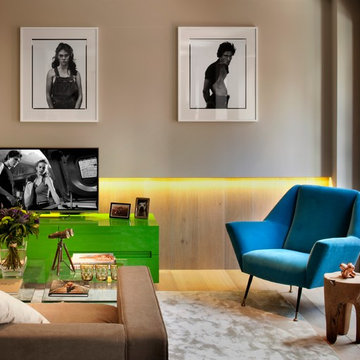
In the first floor living room the oak floorboards continue up the end wall and finish at a lighting feature which adds to the illusion of height. Two of the windows were replaced by French doors. A window casing out of solid oak was fitted to emphasise the new thickness and solidity of the external walls. The TV unit is a TG-Studio bespoke design made for the client.
Photographer: Philip Vile
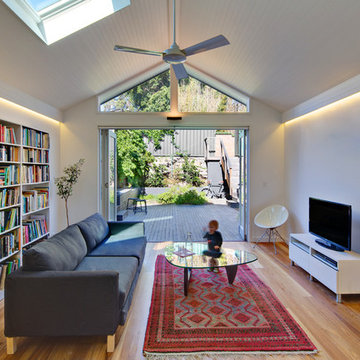
A simple living space with an injection of light from full height rear opening and large skylight.
Huw Lambert Photography
Inredning av ett modernt mellanstort allrum med öppen planlösning, med vita väggar, ljust trägolv och en fristående TV
Inredning av ett modernt mellanstort allrum med öppen planlösning, med vita väggar, ljust trägolv och en fristående TV

Laurel Way Beverly Hills luxury home modern living room with sliding glass walls. Photo by William MacCollum.
Bild på ett mycket stort funkis allrum med öppen planlösning, med ett finrum, en standard öppen spis, en fristående TV och vitt golv
Bild på ett mycket stort funkis allrum med öppen planlösning, med ett finrum, en standard öppen spis, en fristående TV och vitt golv
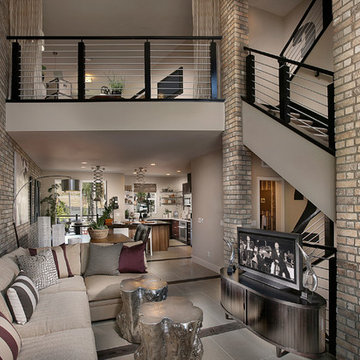
This exquisite home is accented with Coronado Stone Products – Special Used Thin Brick veneer profile. The thin brick veneer creates a dramatic visual backdrop that draws the whole room together. See more Thin Brick Veneer
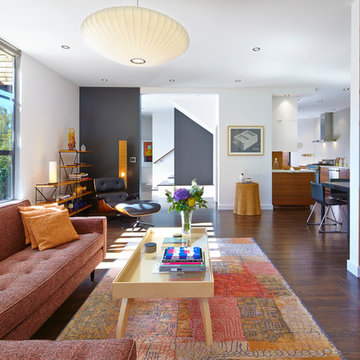
Originally a nearly three-story tall 1920’s European-styled home was turned into a modern villa for work and home. A series of low concrete retaining wall planters and steps gradually takes you up to the second level entry, grounding or anchoring the house into the site, as does a new wrap around veranda and trellis. Large eave overhangs on the upper roof were designed to give the home presence and were accented with a Mid-century orange color. The new master bedroom addition white box creates a better sense of entry and opens to the wrap around veranda at the opposite side. Inside the owners live on the lower floor and work on the upper floor with the garage basement for storage, archives and a ceramics studio. New windows and open spaces were created for the graphic designer owners; displaying their mid-century modern furnishings collection.
A lot of effort went into attempting to lower the house visually by bringing the ground plane higher with the concrete retaining wall planters, steps, wrap around veranda and trellis, and the prominent roof with exaggerated overhangs. That the eaves were painted orange is a cool reflection of the owner’s Dutch heritage. Budget was a driver for the project and it was determined that the footprint of the home should have minimal extensions and that the new windows remain in the same relative locations as the old ones. Wall removal was utilized versus moving and building new walls where possible.
Photo Credit: John Sutton Photography.
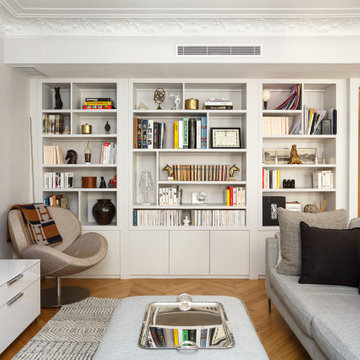
Pour ce projet, notre client souhaitait rénover son appartement haussmannien de 130 m² situé dans le centre de Paris. Il était mal agencé, vieillissant et le parquet était en très mauvais état.
Nos équipes ont donc conçu un appartement plus fonctionnel en supprimant des cloisons et en redistribuant les pièces. Déplacer les chambres a permis d’agrandir la salle de bain, élégante grâce à son marbre blanc et ses touches de noir mat.
Des éléments sur mesure viennent s’intégrer comme la tête de lit éclairée de la chambre parentale, les différents dressings ou encore la grande bibliothèque du salon. Derrière cette dernière se cache le système de climatisation dont on aperçoit la grille d’aération bien dissimulée.
La pièce à vivre s’ouvre et permet un grand espace de réception peint dans des tons doux apaisants. La cuisine Ikea noire et blanche a été conçue la plus fonctionnelle possible, grâce à son grand îlot central qui invite à la convivialité.
Les moulures, cheminée et parquet ont été rénovés par nos professionnels de talent pour redonner à cet appartement haussmannien son éclat d’antan.
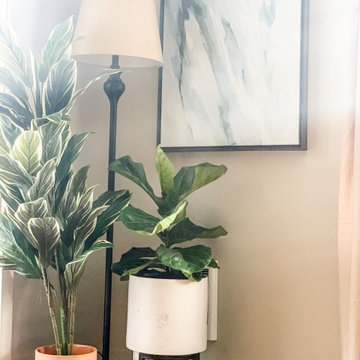
Incorporating permanent fixtures, custom features, and elaborate paint colors can be a bit limiting when it comes to designs for apartments and condo living. I was able to achieve a very customized look and feel and enhance this space with the use of wallpaper from Wayfair and some AMAZING furniture, decor, and art pieces from CB2, Article, Pier1, and West Elm that helped to breathe new life into this Modern Bachelor Pad!
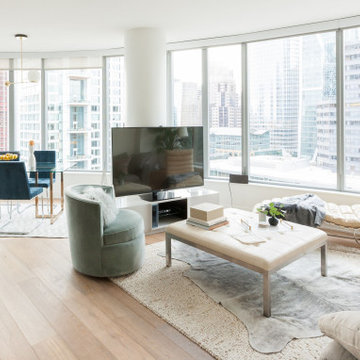
Idéer för ett modernt vardagsrum, med vita väggar, ljust trägolv, en fristående TV och beiget golv
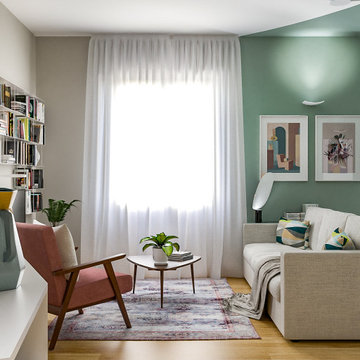
Liadesign
Idéer för att renovera ett mellanstort funkis allrum med öppen planlösning, med ett bibliotek, flerfärgade väggar, ljust trägolv och en fristående TV
Idéer för att renovera ett mellanstort funkis allrum med öppen planlösning, med ett bibliotek, flerfärgade väggar, ljust trägolv och en fristående TV
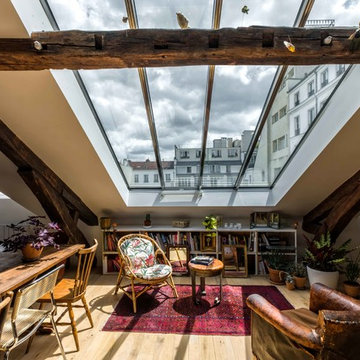
Idéer för mellanstora funkis allrum med öppen planlösning, med vita väggar, ljust trägolv, en fristående TV och beiget golv
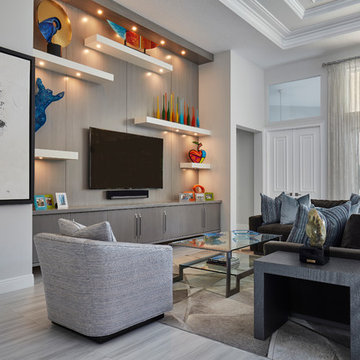
Clean walls with neutral colored furniture to showcase the large pieces of art. Built in, grey feature wall with lit floating shelves are used to exhibit pieces of sculpture in their best light. Clean charcoal end tables act as pedestals and the lux fabric on the sectional add to the gallery feeling while still allowing guests to sit in comfort.
Robert Brantley Photography
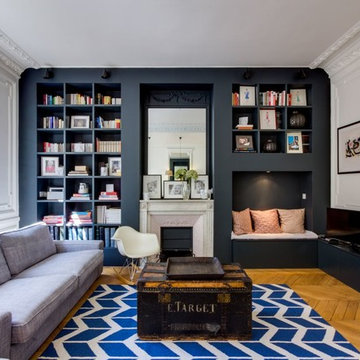
Photos, Adélaïde Klarwein
Inspiration för ett funkis vardagsrum, med vita väggar, mellanmörkt trägolv, en standard öppen spis, en fristående TV och brunt golv
Inspiration för ett funkis vardagsrum, med vita väggar, mellanmörkt trägolv, en standard öppen spis, en fristående TV och brunt golv
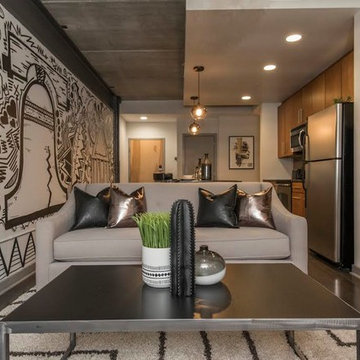
Enjoy yourself in this beautifully renovated and fully furnished property located in the middle of Rittenhouse Square. This modern city apartment has been uniquely decorated by the Remix Design team bringing in a local artist to add an urban twist to the city.

Idéer för att renovera ett stort funkis allrum med öppen planlösning, med ett finrum, vita väggar, ljust trägolv, en fristående TV och beiget golv
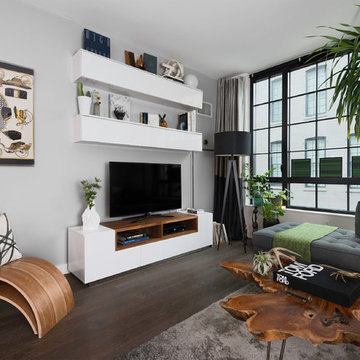
Foto på ett funkis vardagsrum, med grå väggar, mörkt trägolv och en fristående TV
18 026 foton på modernt vardagsrum, med en fristående TV
8