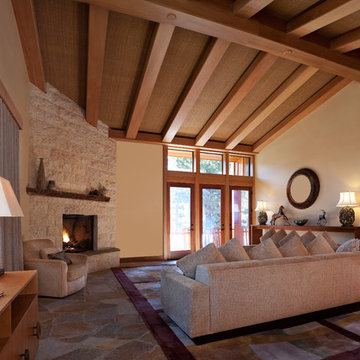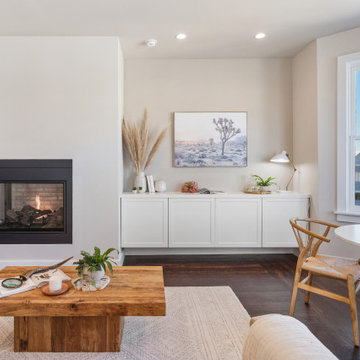4 014 foton på modernt vardagsrum, med en öppen hörnspis
Sortera efter:
Budget
Sortera efter:Populärt i dag
81 - 100 av 4 014 foton
Artikel 1 av 3
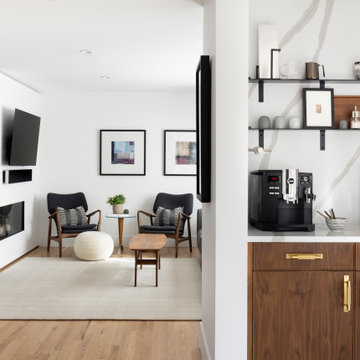
Idéer för att renovera ett litet funkis allrum med öppen planlösning, med en öppen hörnspis, en spiselkrans i gips och en väggmonterad TV
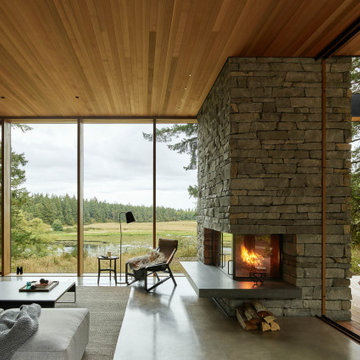
Living room with flagstone fireplace, cedar ceiling, and windows that open up into the forest.
Idéer för ett modernt vardagsrum, med betonggolv, en öppen hörnspis och en spiselkrans i sten
Idéer för ett modernt vardagsrum, med betonggolv, en öppen hörnspis och en spiselkrans i sten
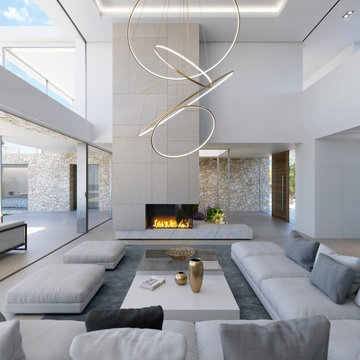
Una vivienda con materiales nobles integrada en su entorno natural.
En la zona de Calvià, en Mallorca, concretamente en Sol de Mallorca se ha proyectado esta vivienda unifamiliar, integrada en un entorno privilegiado del paisaje balear.
A house with noble materials integrated into its natural environment.
In the Calvià area, in Mallorca, specifically in Sol de Mallorca, this detached house has been projected, integrated into a privileged setting in the Balearic landscape.
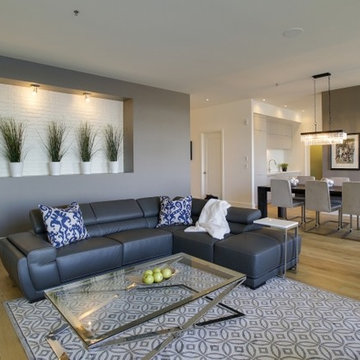
Discover Lauzon's Exposed Oak hardwood flooring from the Urban Loft Series. This magnific White Oak flooring enhance this decor with its marvelous natural shades, along with its wire brushed texture and its character look.
This picture has been taken in a model condo at St-Bruno-Sur-le-Lac.
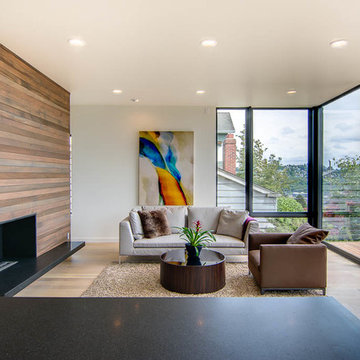
Idéer för ett mellanstort modernt allrum med öppen planlösning, med ett finrum, vita väggar, ljust trägolv, en öppen hörnspis och en spiselkrans i sten
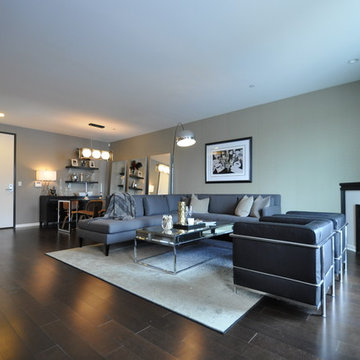
Modern inredning av ett mellanstort allrum med öppen planlösning, med grå väggar, mellanmörkt trägolv och en öppen hörnspis
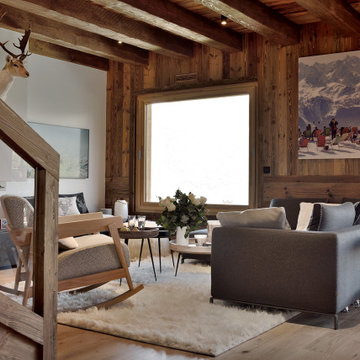
Chalet neuf à décorer, meubler, et équiper entièrement (vaisselle, linge de maison). Une résidence secondaire clé en main !
Un style contemporain, classique, élégant, luxueux était souhaité par la propriétaire.
Photographe : Erick Saillet.

A fabulous lounge / living room space with Janey Butler Interiors style & design throughout. Contemporary Large commissioned artwork reveals at the touch of a Crestron button recessed 85" 4K TV with plastered in invisible speakers. With bespoke furniture and joinery and newly installed contemporary fireplace.
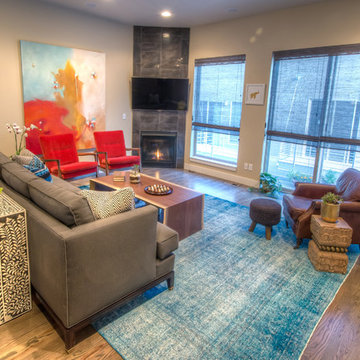
Idéer för mellanstora funkis allrum med öppen planlösning, med beige väggar, mörkt trägolv, en öppen hörnspis, en spiselkrans i sten och en väggmonterad TV
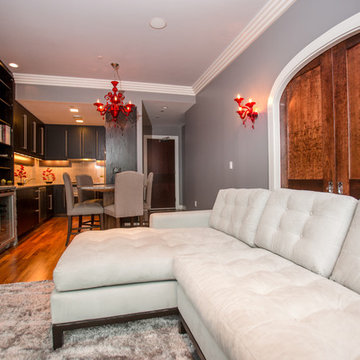
Located in the heart of the city The InterContinental Hotel in Boston, MA features over 500 rooms, suites, penthouses and residences. One of these penthouses features a natural stone fireplace and wine cooler. The Greenwich Gray Ledgestone Thin Veneer was used in a dry-laid application showing no mortar between the stones. The minimalist space and cool gray walls accent the natural green and gray colors in the stones with decorative accents of red in the sconces and chandeliers. The use of stone around and above the wine cooler is a unique way to create some separation of the kitchen and living room in open concept spaces.
Eric Barry Photography
Donalds Construction
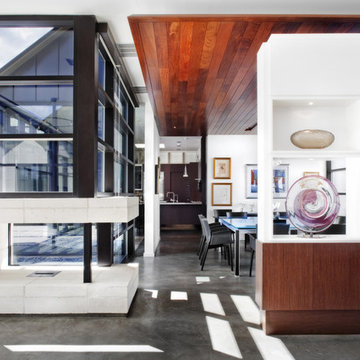
The client for this home wanted a modern structure that was suitable for displaying her art-glass collection. Located in a recently developed community, almost every component of the exterior was subject to an array of neighborhood and city ordinances. These were all accommodated while maintaining modern sensibilities and detailing on the exterior, then transitioning to a more minimalist aesthetic on the interior. The one-story building comfortably spreads out on its large lot, embracing a front and back courtyard and allowing views through and from within the transparent center section to other parts of the home. A high volume screened porch, the floating fireplace, and an axial swimming pool provide dramatic moments to the otherwise casual layout of the home.
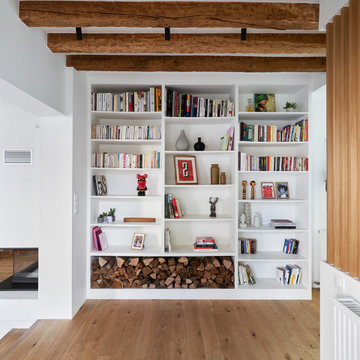
Inspiration för mellanstora moderna vardagsrum, med ett bibliotek, vita väggar, ljust trägolv, en öppen hörnspis, en spiselkrans i gips och brunt golv
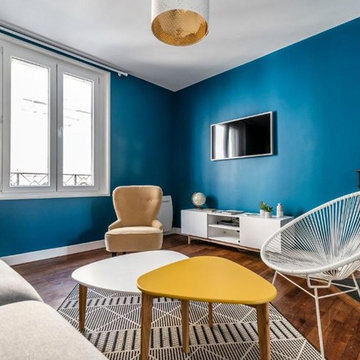
Idéer för ett mellanstort modernt vardagsrum, med blå väggar, mellanmörkt trägolv, en öppen hörnspis, en spiselkrans i gips, en väggmonterad TV och brunt golv
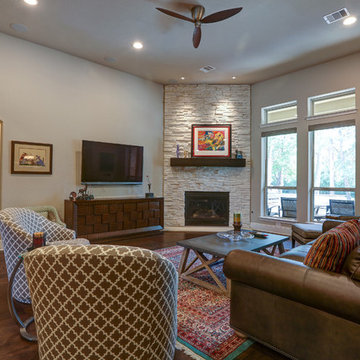
Hurricane Harvey caused extensive flooding (38-40”) damage to home 08/2017. Complete demolition from 4 foot down to stud wall including all flooring and lower cabinets in every room. Restored home matching original material pre-flood was performed.
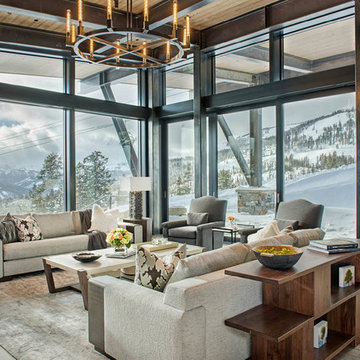
Mountain Peek is a custom residence located within the Yellowstone Club in Big Sky, Montana. The layout of the home was heavily influenced by the site. Instead of building up vertically the floor plan reaches out horizontally with slight elevations between different spaces. This allowed for beautiful views from every space and also gave us the ability to play with roof heights for each individual space. Natural stone and rustic wood are accented by steal beams and metal work throughout the home.
(photos by Whitney Kamman)
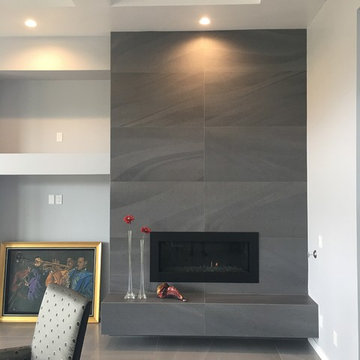
Ann Liem & Robert Strahle
Foto på ett stort funkis allrum med öppen planlösning, med ett finrum, grå väggar, klinkergolv i porslin, en öppen hörnspis, en spiselkrans i trä och grått golv
Foto på ett stort funkis allrum med öppen planlösning, med ett finrum, grå väggar, klinkergolv i porslin, en öppen hörnspis, en spiselkrans i trä och grått golv
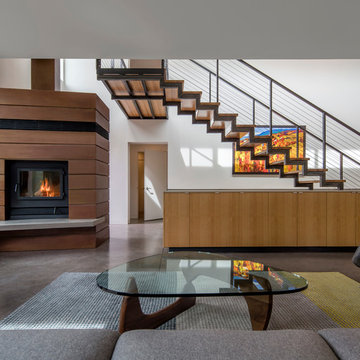
Photographer: Bill Timmerman
Builder: Jillian Builders
Inredning av ett modernt allrum med öppen planlösning, med ett finrum, vita väggar, betonggolv, en öppen hörnspis, en spiselkrans i trä och grått golv
Inredning av ett modernt allrum med öppen planlösning, med ett finrum, vita väggar, betonggolv, en öppen hörnspis, en spiselkrans i trä och grått golv
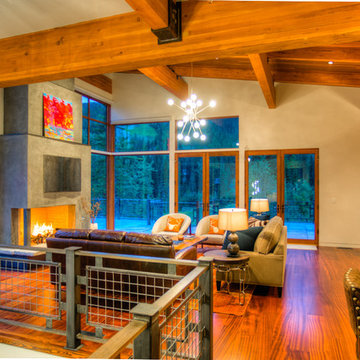
Modern ski chalet with walls of windows to enjoy the mountainous view provided of this ski-in ski-out property. Formal and casual living room areas allow for flexible entertaining.
Construction - Bear Mountain Builders
Interiors - Hunter & Company
Photos - Gibeon Photography
4 014 foton på modernt vardagsrum, med en öppen hörnspis
5
