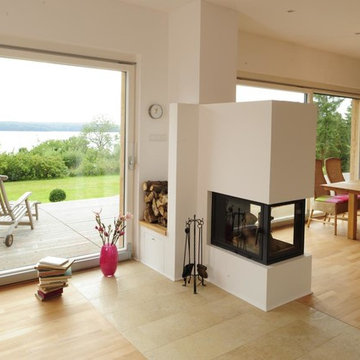7 746 foton på modernt vardagsrum, med en spiselkrans i gips
Sortera efter:
Budget
Sortera efter:Populärt i dag
141 - 160 av 7 746 foton
Artikel 1 av 3
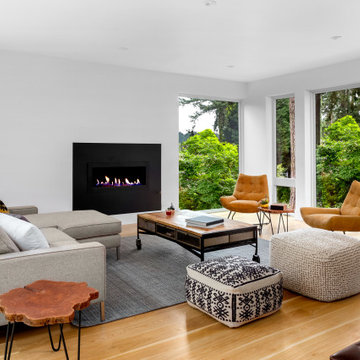
Create a welcoming and stylish living space with our curated collection of living room essentials. Explore contemporary living room designs adorned with features like a cozy fireplace and beautiful hardwood floors, providing a perfect blend of comfort and elegance. Our modern living room furniture, including sofas, chairs, and tables, is designed to complement your taste and enhance the overall aesthetic.
Immerse yourself in the warmth of a fireplace, surrounded by elegant furnishings that elevate the ambiance of your living room. Embrace the natural beauty of hardwood floors, creating a timeless foundation for your space. Discover the perfect living room floor lamp to add a touch of sophistication, and explore our diverse selection of bookshelves for a functional and stylish storage solution.
Enhance the natural light in your living area with glass windows that seamlessly connect the indoors with the outdoors. Our thoughtfully selected living room mats and side tables add the finishing touches to your decor, creating a cohesive and inviting atmosphere. Embrace the charm of light hardwood flooring, providing a classic and versatile backdrop for your personal style.
Transform your living room into a haven of relaxation and style with our carefully curated selection of furnishings and decor. Explore endless possibilities to express your unique taste and create a space that reflects the warmth and comfort you desire. Elevate your living experience with our exquisite living room essentials.
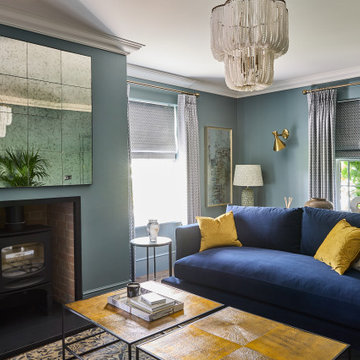
Drawing room/living room
Inspiration för ett stort funkis separat vardagsrum, med ett finrum, blå väggar, mörkt trägolv, en öppen vedspis, en spiselkrans i gips, en väggmonterad TV och brunt golv
Inspiration för ett stort funkis separat vardagsrum, med ett finrum, blå väggar, mörkt trägolv, en öppen vedspis, en spiselkrans i gips, en väggmonterad TV och brunt golv
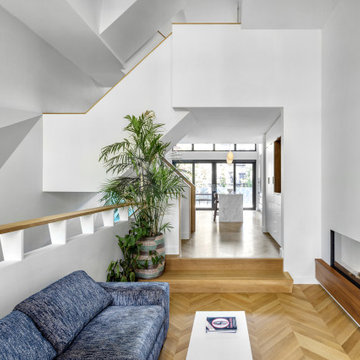
A new, ground-up attached house facing Cooper Park in Williamsburg Brooklyn. The site is in a row of small 1950s two-story, split-level brick townhouses, some of which have been modified and enlarged over the years and one of which was replaced by this building.
The exterior is intentionally subdued, reminiscent of the brick warehouse architecture that occupies much of the neighborhood. In contrast, the interior is bright, dynamic and highly-innovative. In a nod to the original house, nC2 opted to explore the idea of a new, urban version of the split-level home.
The house is organized around a stair oriented laterally at its center, which becomes a focal point for the free-flowing spaces that surround it. All of the main spaces of the house - entry hall, kitchen/dining area, living room, mezzanine and a tv room on the top floor - are open to each other and to the main stair. The split-level configuration serves to differentiate these spaces while maintaining the open quality of the house.
A four-story high mural by the artist Jerry Inscoe occupies one entire side of the building and creates a dialog with the architecture. Like the building itself, it can only be truly appreciated by moving through the spaces.

Modern inredning av ett mellanstort separat vardagsrum, med ett finrum, vita väggar, ljust trägolv, en bred öppen spis, en spiselkrans i gips, en inbyggd mediavägg och grått golv
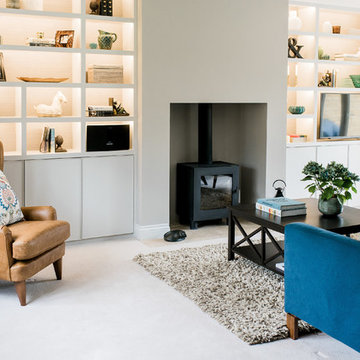
Cosy Cotswolds living room design and styling ideas
Idéer för mellanstora funkis separata vardagsrum, med grå väggar, en öppen vedspis, en spiselkrans i gips, en väggmonterad TV och vitt golv
Idéer för mellanstora funkis separata vardagsrum, med grå väggar, en öppen vedspis, en spiselkrans i gips, en väggmonterad TV och vitt golv
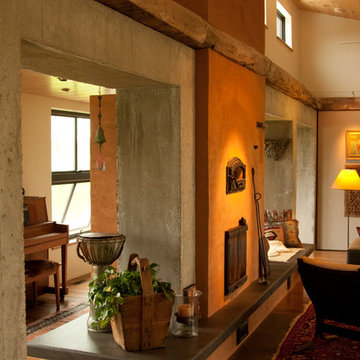
This Russian designed and built oven/fireplace is made for baking as well as heating the house. Open the front panels to enjoy a warm fire while relaxing in the living room. Designed and Constructed by John Mast Construction, Photo by Caleb Mast
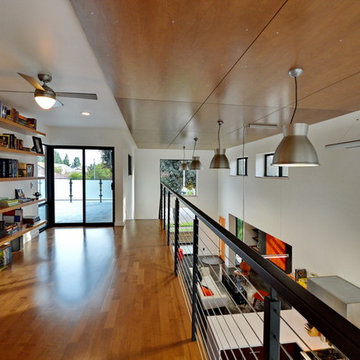
Jeff Jeannette / Jeannette Architects
Foto på ett mellanstort funkis loftrum, med ett finrum, vita väggar, betonggolv, en bred öppen spis och en spiselkrans i gips
Foto på ett mellanstort funkis loftrum, med ett finrum, vita väggar, betonggolv, en bred öppen spis och en spiselkrans i gips
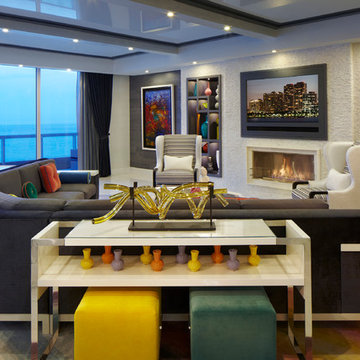
Idéer för mellanstora funkis allrum med öppen planlösning, med ett finrum, beige väggar, en standard öppen spis, en spiselkrans i gips, en väggmonterad TV och vitt golv
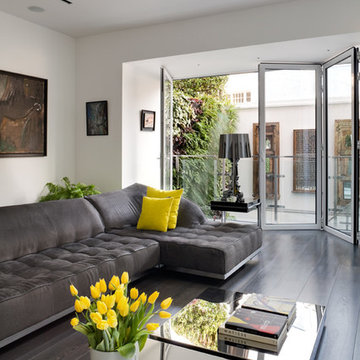
At the rear of the living room, bi-folding French doors open onto a balcony overlooking the rear garden. This been excavated down to basement level and adjoins the kitchen and dining area.
Photographer: Bruce Hemming
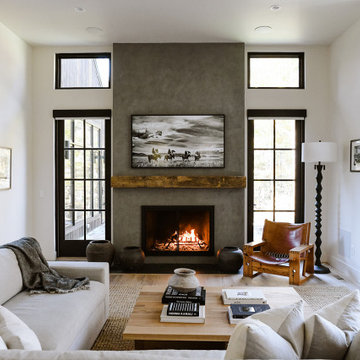
The room is centered on a large wood burning fireplace which was finished with a reclaimed timber mantle we locally sourced and a plaster finish (Portola Paint). One of a kind vintage pieces such as the accent chair and sofa table add character to the living space.
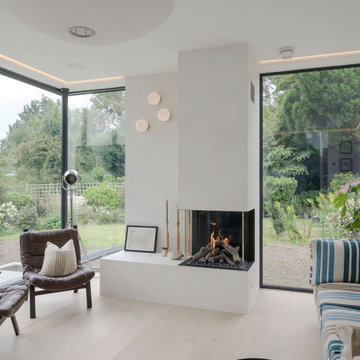
The new ground floor accommodation delivers an open-plan space with views to the garden through full height glazed sliding doors and windows.
The new lighting concept with LED-roped ambient lighting and ceiling and wall task lights provides a calm atmosphere across the whole family home.
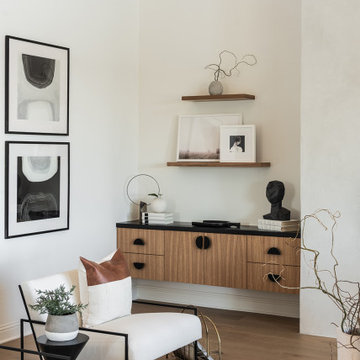
Idéer för stora funkis allrum med öppen planlösning, med vita väggar, ljust trägolv, en standard öppen spis, en spiselkrans i gips, en väggmonterad TV och beiget golv
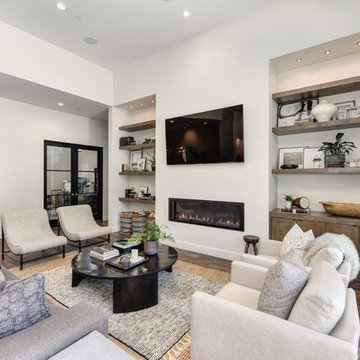
Idéer för ett stort modernt allrum med öppen planlösning, med blå väggar, en bred öppen spis, brunt golv, en väggmonterad TV, ett finrum, mellanmörkt trägolv och en spiselkrans i gips

Idéer för mycket stora funkis loftrum, med ett finrum, en hängande öppen spis, en spiselkrans i gips, en fristående TV, bruna väggar, ljust trägolv och brunt golv
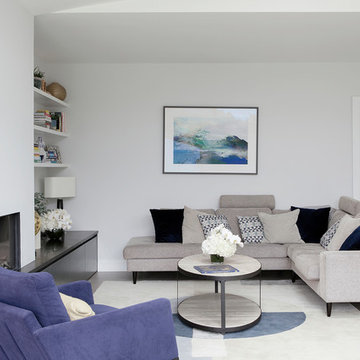
Ruth Maria Murphy
Inspiration för moderna allrum med öppen planlösning, med ett finrum, vita väggar, en bred öppen spis, en spiselkrans i gips och grått golv
Inspiration för moderna allrum med öppen planlösning, med ett finrum, vita väggar, en bred öppen spis, en spiselkrans i gips och grått golv
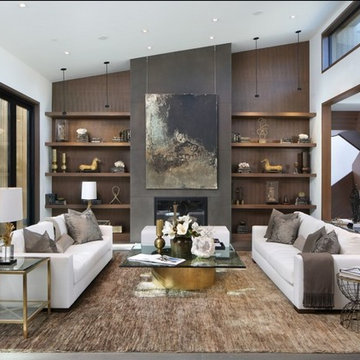
The plaster finish on the fireplace connects the walnut paneling/shelves to the white ceiling.
Idéer för att renovera ett stort funkis allrum med öppen planlösning, med bruna väggar, mörkt trägolv, en standard öppen spis, brunt golv och en spiselkrans i gips
Idéer för att renovera ett stort funkis allrum med öppen planlösning, med bruna väggar, mörkt trägolv, en standard öppen spis, brunt golv och en spiselkrans i gips
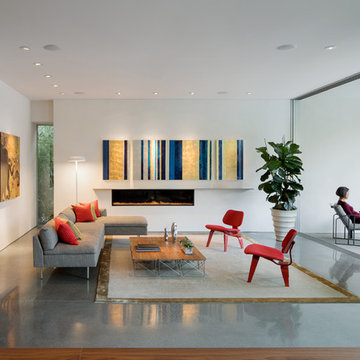
View of living room opening to the outdoors. (Photography by Jeremy Bitterman.)
Inspiration för ett mellanstort funkis allrum med öppen planlösning, med en bred öppen spis, vita väggar, betonggolv, en spiselkrans i gips och grått golv
Inspiration för ett mellanstort funkis allrum med öppen planlösning, med en bred öppen spis, vita väggar, betonggolv, en spiselkrans i gips och grått golv
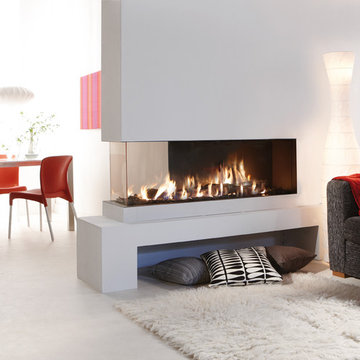
The Lucius 140 1/3 by Element4 is a stunning peninsula fireplace. With the 1/3 option, only 1/3 of the fire is shown from the other side, creating drama on one side of the fireplace while the other is remains subdued.
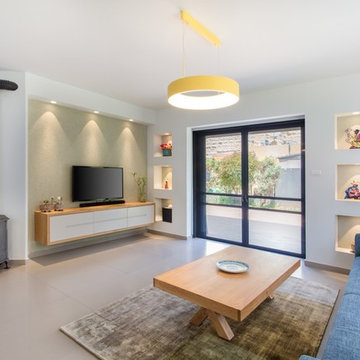
Living room design.
Photographer: Dror Kalish
Idéer för ett mellanstort modernt allrum med öppen planlösning, med en öppen vedspis, en spiselkrans i gips, en fristående TV och grått golv
Idéer för ett mellanstort modernt allrum med öppen planlösning, med en öppen vedspis, en spiselkrans i gips, en fristående TV och grått golv
7 746 foton på modernt vardagsrum, med en spiselkrans i gips
8
