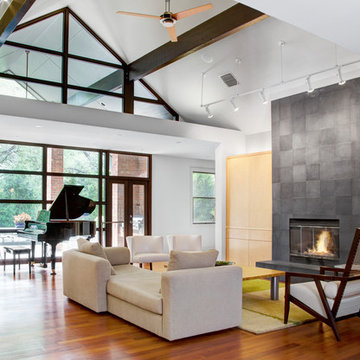2 796 foton på modernt vardagsrum, med ett musikrum
Sortera efter:
Budget
Sortera efter:Populärt i dag
61 - 80 av 2 796 foton
Artikel 1 av 3
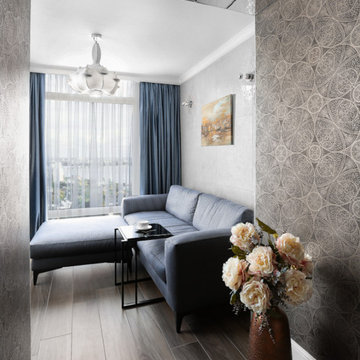
Idéer för ett litet modernt separat vardagsrum, med ett musikrum, bruna väggar, mellanmörkt trägolv, en fristående TV och brunt golv
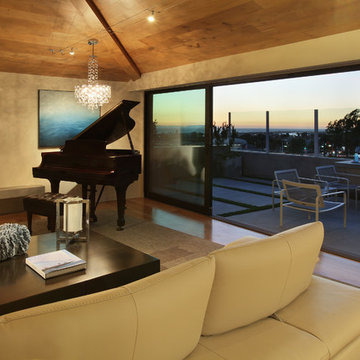
Photography by Aidin Mariscal
Exempel på ett mellanstort modernt allrum med öppen planlösning, med ett musikrum, vita väggar, ljust trägolv, en bred öppen spis, en spiselkrans i sten och brunt golv
Exempel på ett mellanstort modernt allrum med öppen planlösning, med ett musikrum, vita väggar, ljust trägolv, en bred öppen spis, en spiselkrans i sten och brunt golv
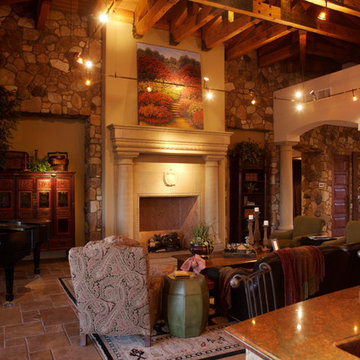
Precast concrete details are set against the rough stone surface of the great room. Photography by Daniel Snyder
Foto på ett stort funkis allrum med öppen planlösning, med ett musikrum, beige väggar, travertin golv, en standard öppen spis, en spiselkrans i sten och beiget golv
Foto på ett stort funkis allrum med öppen planlösning, med ett musikrum, beige väggar, travertin golv, en standard öppen spis, en spiselkrans i sten och beiget golv
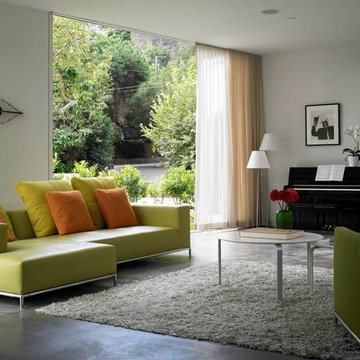
Inspiration för ett funkis vardagsrum, med ett musikrum och betonggolv
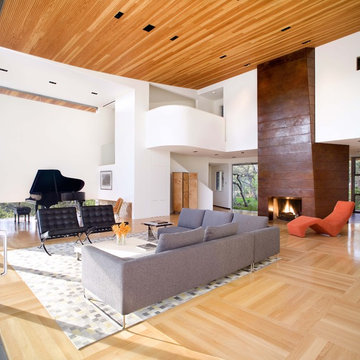
Foto på ett mycket stort funkis vardagsrum, med ett musikrum och vita väggar
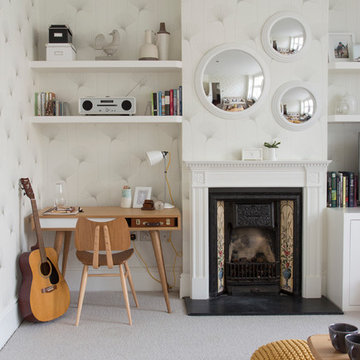
David Giles
Exempel på ett modernt vardagsrum, med ett musikrum, beige väggar, heltäckningsmatta och en standard öppen spis
Exempel på ett modernt vardagsrum, med ett musikrum, beige väggar, heltäckningsmatta och en standard öppen spis

This elegant expression of a modern Colorado style home combines a rustic regional exterior with a refined contemporary interior. The client's private art collection is embraced by a combination of modern steel trusses, stonework and traditional timber beams. Generous expanses of glass allow for view corridors of the mountains to the west, open space wetlands towards the south and the adjacent horse pasture on the east.
Builder: Cadre General Contractors
http://www.cadregc.com
Interior Design: Comstock Design
http://comstockdesign.com
Photograph: Ron Ruscio Photography
http://ronrusciophotography.com/

Rich dark sitting room with a nod to the mid-century. Rich and indulgent this is a room for relaxing in a dramatic moody room
Exempel på ett mellanstort modernt separat vardagsrum, med ett musikrum, blå väggar, vinylgolv, en öppen vedspis, en spiselkrans i trä, en inbyggd mediavägg och brunt golv
Exempel på ett mellanstort modernt separat vardagsrum, med ett musikrum, blå väggar, vinylgolv, en öppen vedspis, en spiselkrans i trä, en inbyggd mediavägg och brunt golv

This is technically both living room and family room combined into one space, which is very common in city living. This poses a conundrum for a designer because the space needs to function on so many different levels. On a day to day basis, it's just a place to watch television and chill When company is over though, it metamorphosis into a sophisticated and elegant gathering place. Adjacent to dining and kitchen, it's the perfect for any situation that comes your way, including for holidays when that drop leaf table opens up to seat 12 or even 14 guests. Photo: Ward Roberts

This rural contemporary home was designed for a couple with two grown children not living with them. The couple wanted a clean contemporary plan with attention to nice materials and practical for their relaxing lifestyle with them, their visiting children and large dog. The designer was involved in the process from the beginning by drawing the house plans. The couple had some requests to fit their lifestyle.
Central location for the former music teacher's grand piano
Tall windows to take advantage of the views
Bioethanol ventless fireplace feature instead of traditional fireplace
Casual kitchen island seating instead of dining table
Vinyl plank floors throughout add warmth and are pet friendly
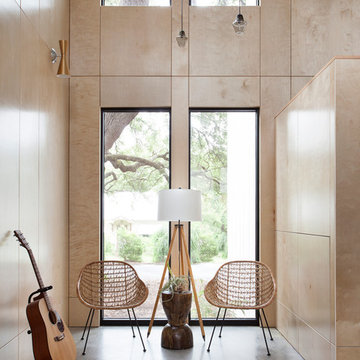
Ryann Ford Photography
Idéer för ett mellanstort modernt allrum med öppen planlösning, med betonggolv, ett musikrum, bruna väggar och grått golv
Idéer för ett mellanstort modernt allrum med öppen planlösning, med betonggolv, ett musikrum, bruna väggar och grått golv
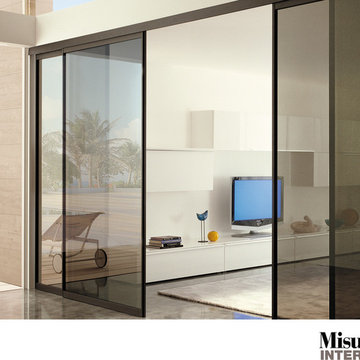
Trackless room dividing doors. Comes in a wide variety of colours and mounting solutions.
Idéer för små funkis allrum med öppen planlösning, med ett musikrum
Idéer för små funkis allrum med öppen planlösning, med ett musikrum
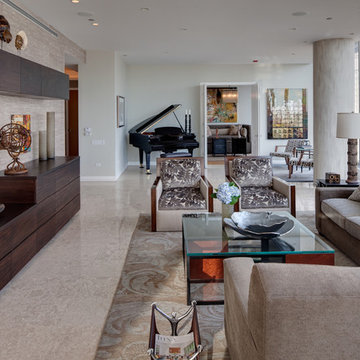
Idéer för att renovera ett funkis vardagsrum, med ett musikrum och en väggmonterad TV
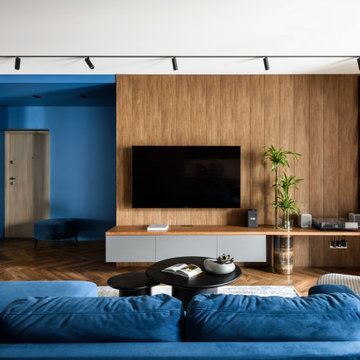
Inredning av ett modernt mellanstort vardagsrum, med ett musikrum, blå väggar, mellanmörkt trägolv och en väggmonterad TV
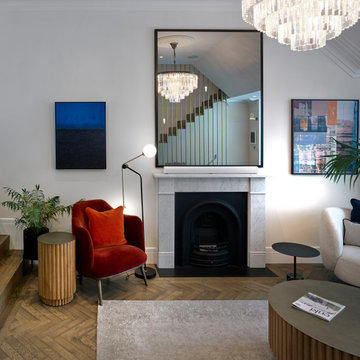
Idéer för ett stort modernt allrum med öppen planlösning, med ett musikrum, ljust trägolv, en standard öppen spis och en inbyggd mediavägg
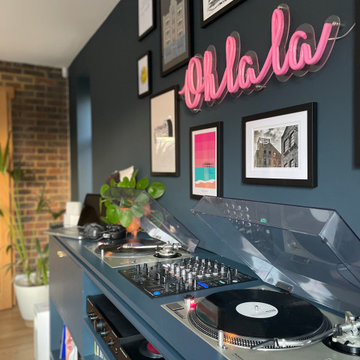
DJ-ing area in the living room
Modern inredning av ett mellanstort allrum med öppen planlösning, med ett musikrum, blå väggar, ljust trägolv och brunt golv
Modern inredning av ett mellanstort allrum med öppen planlösning, med ett musikrum, blå väggar, ljust trägolv och brunt golv

Idéer för att renovera ett stort funkis allrum med öppen planlösning, med mörkt trägolv, en standard öppen spis, en inbyggd mediavägg, ett musikrum, vita väggar och en spiselkrans i metall
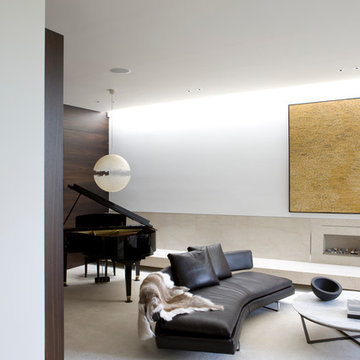
RMA took a site with a derelict duplex in Melbourne's Toorak and turned it into an impressive family home that is at the same time functional, sleek and contained.
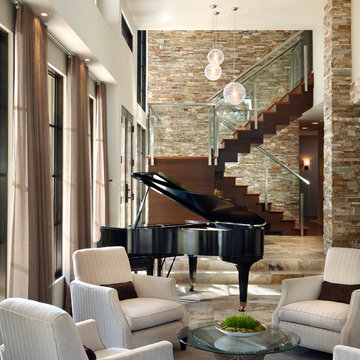
Amaryllis is almost beyond description; the entire back of the home opens seamlessly to a gigantic covered entertainment lanai and can only be described as a visual testament to the indoor/outdoor aesthetic which is commonly a part of our designs. This home includes four bedrooms, six full bathrooms, and two half bathrooms. Additional features include a theatre room, a separate private spa room near the swimming pool, a very large open kitchen, family room, and dining spaces that coupled with a huge master suite with adjacent flex space. The bedrooms and bathrooms upstairs flank a large entertaining space which seamlessly flows out to the second floor lounge balcony terrace. Outdoor entertaining will not be a problem in this home since almost every room on the first floor opens to the lanai and swimming pool. 4,516 square feet of air conditioned space is enveloped in the total square footage of 6,417 under roof area.
2 796 foton på modernt vardagsrum, med ett musikrum
4
