7 754 foton på modernt vardagsrum, med klinkergolv i keramik
Sortera efter:
Budget
Sortera efter:Populärt i dag
141 - 160 av 7 754 foton
Artikel 1 av 3
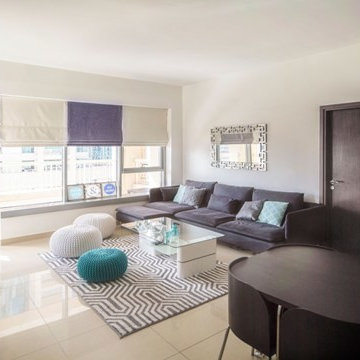
Studio furnishing in Dubai for less than $3,000 and within 2 weeks
Idéer för små funkis separata vardagsrum, med ett finrum, vita väggar, klinkergolv i keramik och en fristående TV
Idéer för små funkis separata vardagsrum, med ett finrum, vita väggar, klinkergolv i keramik och en fristående TV
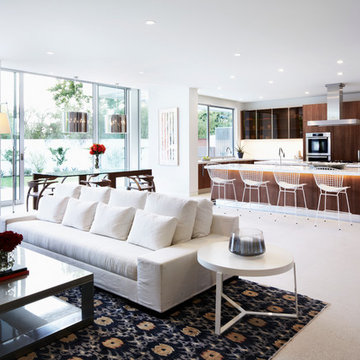
Idéer för att renovera ett stort funkis allrum med öppen planlösning, med vita väggar och klinkergolv i keramik
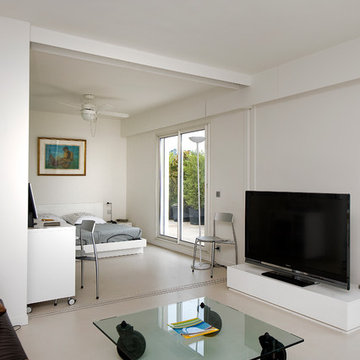
rénovation d’un appartement dans un immeuble années 60.
Inspiration för mellanstora moderna allrum med öppen planlösning, med vita väggar, klinkergolv i keramik och en fristående TV
Inspiration för mellanstora moderna allrum med öppen planlösning, med vita väggar, klinkergolv i keramik och en fristående TV

Red furniture Italian furniture against a white background with black accents always looks elegant!
Designer Debbie Anastassiou - Despina Design.
Cabinetry by Touchwood Interiors
Photography by Pearlin Design & Photography
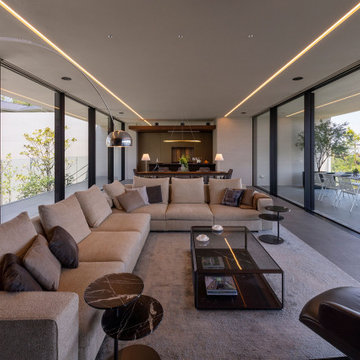
© photo Yasunori Shimomura
Idéer för att renovera ett mycket stort funkis vardagsrum, med vita väggar, klinkergolv i keramik, en inbyggd mediavägg och grått golv
Idéer för att renovera ett mycket stort funkis vardagsrum, med vita väggar, klinkergolv i keramik, en inbyggd mediavägg och grått golv
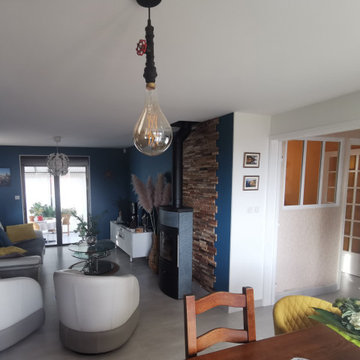
Salon bleu paon et sable fin.
Le salon prend la place de la salle à manger pour une meilleure circulation. Cet espace devient plus intime avec ses 3 murs bleu paon. La cheminée est remplacée par un poêle beaucoup plus moderne, mis en valeur par des parements bois.
Coussin moutarde, bleu et gris.
L'armoire de famille en bois trouve toute sa place dans la salle à manger mise en valeur sur le mur bleu paon.
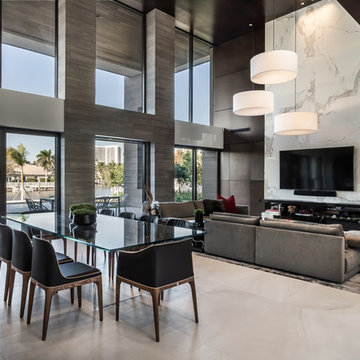
Gorgeous Living/Dinning Room By 2id Interiors
Photo Credits Emilio Collavino
Inspiration för ett mycket stort funkis allrum med öppen planlösning, med flerfärgade väggar, klinkergolv i keramik, en väggmonterad TV och beiget golv
Inspiration för ett mycket stort funkis allrum med öppen planlösning, med flerfärgade väggar, klinkergolv i keramik, en väggmonterad TV och beiget golv
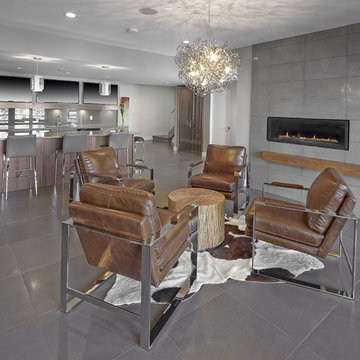
Merle Prosofsky
Bild på ett mycket stort funkis vardagsrum, med grå väggar, en bred öppen spis, en spiselkrans i trä och klinkergolv i keramik
Bild på ett mycket stort funkis vardagsrum, med grå väggar, en bred öppen spis, en spiselkrans i trä och klinkergolv i keramik
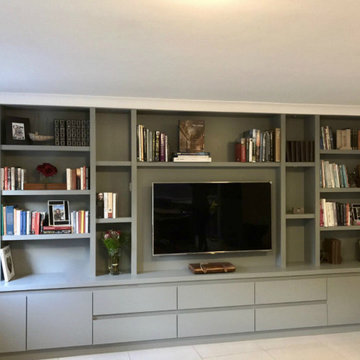
This client wanted asleek design that extended the expanse of their long wall. This media unit was a perfect fit, with open shelving as well as enclosed storage it was a perfect combination. This was a design and build project.
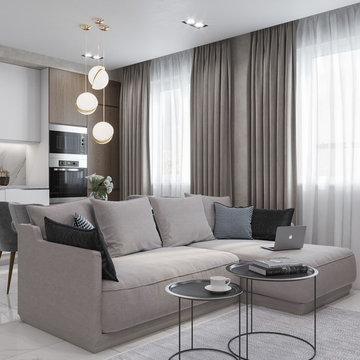
Idéer för att renovera ett mellanstort funkis allrum med öppen planlösning, med beige väggar, klinkergolv i keramik, en väggmonterad TV och vitt golv
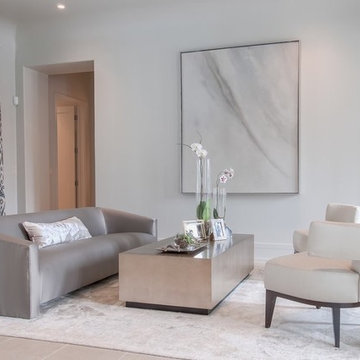
Katherine Willis Photography
Idéer för att renovera ett mellanstort funkis vardagsrum, med vita väggar och klinkergolv i keramik
Idéer för att renovera ett mellanstort funkis vardagsrum, med vita väggar och klinkergolv i keramik
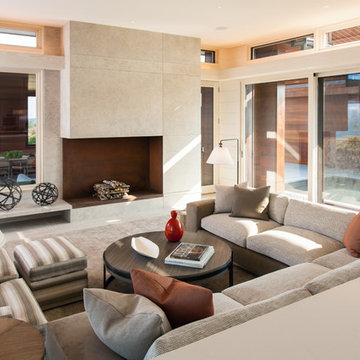
beach home, custom home, large windows, LEED, luxury home, natural light. Photographed by Dan Cutrona
Idéer för att renovera ett stort funkis separat vardagsrum, med ett finrum, en standard öppen spis, beige väggar, klinkergolv i keramik och en spiselkrans i trä
Idéer för att renovera ett stort funkis separat vardagsrum, med ett finrum, en standard öppen spis, beige väggar, klinkergolv i keramik och en spiselkrans i trä
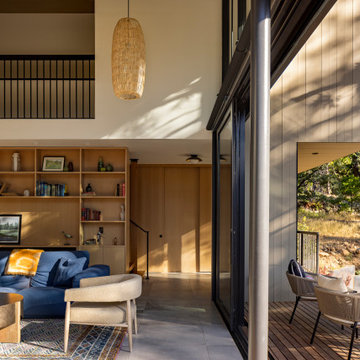
Inredning av ett modernt allrum med öppen planlösning, med klinkergolv i keramik

The Atherton House is a family compound for a professional couple in the tech industry, and their two teenage children. After living in Singapore, then Hong Kong, and building homes there, they looked forward to continuing their search for a new place to start a life and set down roots.
The site is located on Atherton Avenue on a flat, 1 acre lot. The neighboring lots are of a similar size, and are filled with mature planting and gardens. The brief on this site was to create a house that would comfortably accommodate the busy lives of each of the family members, as well as provide opportunities for wonder and awe. Views on the site are internal. Our goal was to create an indoor- outdoor home that embraced the benign California climate.
The building was conceived as a classic “H” plan with two wings attached by a double height entertaining space. The “H” shape allows for alcoves of the yard to be embraced by the mass of the building, creating different types of exterior space. The two wings of the home provide some sense of enclosure and privacy along the side property lines. The south wing contains three bedroom suites at the second level, as well as laundry. At the first level there is a guest suite facing east, powder room and a Library facing west.
The north wing is entirely given over to the Primary suite at the top level, including the main bedroom, dressing and bathroom. The bedroom opens out to a roof terrace to the west, overlooking a pool and courtyard below. At the ground floor, the north wing contains the family room, kitchen and dining room. The family room and dining room each have pocketing sliding glass doors that dissolve the boundary between inside and outside.
Connecting the wings is a double high living space meant to be comfortable, delightful and awe-inspiring. A custom fabricated two story circular stair of steel and glass connects the upper level to the main level, and down to the basement “lounge” below. An acrylic and steel bridge begins near one end of the stair landing and flies 40 feet to the children’s bedroom wing. People going about their day moving through the stair and bridge become both observed and observer.
The front (EAST) wall is the all important receiving place for guests and family alike. There the interplay between yin and yang, weathering steel and the mature olive tree, empower the entrance. Most other materials are white and pure.
The mechanical systems are efficiently combined hydronic heating and cooling, with no forced air required.
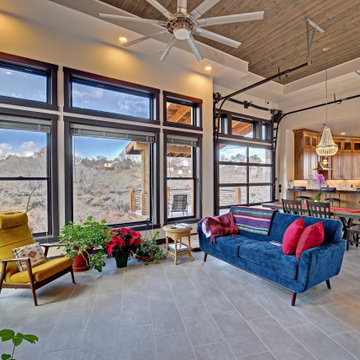
Henry's Home is a single-bedroom industrial house featuring a Glass Garage Door opening the Dining Room up to a Back Porch with panoramic views. When it comes to style, this small house packs a big punch.
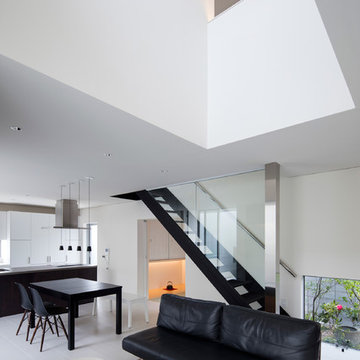
LDK全景 Photo:冨田英次
Idéer för ett mellanstort modernt allrum med öppen planlösning, med vita väggar, klinkergolv i keramik, en fristående TV och vitt golv
Idéer för ett mellanstort modernt allrum med öppen planlösning, med vita väggar, klinkergolv i keramik, en fristående TV och vitt golv
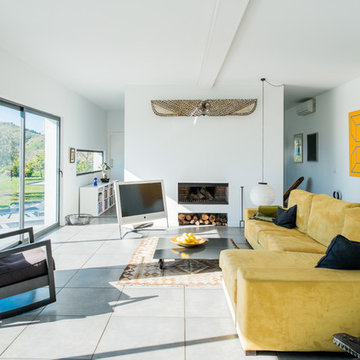
Alejandro C.
Inspiration för ett mellanstort funkis allrum med öppen planlösning, med ett finrum, vita väggar, klinkergolv i keramik, en standard öppen spis och en fristående TV
Inspiration för ett mellanstort funkis allrum med öppen planlösning, med ett finrum, vita väggar, klinkergolv i keramik, en standard öppen spis och en fristående TV
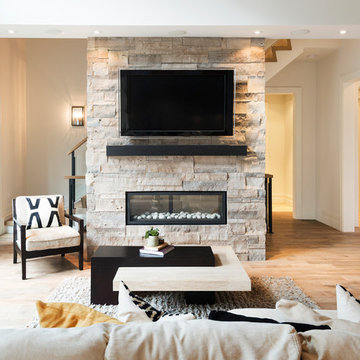
Ryan Fung Photography
Idéer för att renovera ett stort funkis allrum med öppen planlösning, med klinkergolv i keramik, en dubbelsidig öppen spis, en spiselkrans i tegelsten och en väggmonterad TV
Idéer för att renovera ett stort funkis allrum med öppen planlösning, med klinkergolv i keramik, en dubbelsidig öppen spis, en spiselkrans i tegelsten och en väggmonterad TV
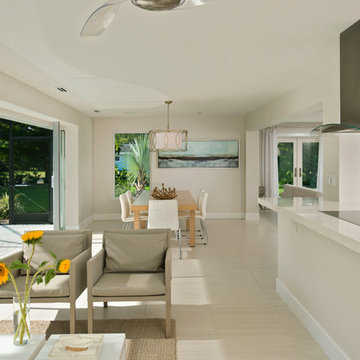
Easily enjoy the Florida lifestyle with the indoor-outdoor styling of this open concept home. The addition of French doors in the living room totally opened a whole other wall.
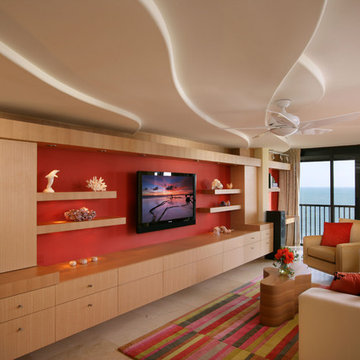
Exempel på ett mellanstort modernt loftrum, med röda väggar, en väggmonterad TV, ett finrum och klinkergolv i keramik
7 754 foton på modernt vardagsrum, med klinkergolv i keramik
8