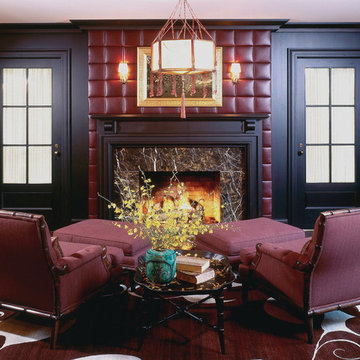26 943 foton på modernt vardagsrum, med mörkt trägolv
Sortera efter:
Budget
Sortera efter:Populärt i dag
101 - 120 av 26 943 foton
Artikel 1 av 3
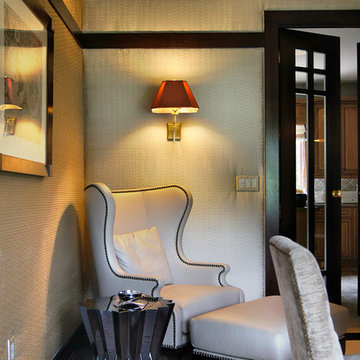
Classic design sensibility fuses with a touch of Zen in this ASID Award-winning dining room whose range of artisanal customizations beckons the eye to journey across its landscape. Bold horizontal elements reminiscent of Frank Lloyd Wright blend with expressive celebrations of dark color to reveal a sophisticated and subtle Asian influence. The artful intentionality of blended elements within the space gives rise to a sense of excitement and stillness, curiosity and ease. Commissioned by a discerning Japanese client with a love for the work of Frank Lloyd Wright, we created a uniquely elegant and functional environment that is equally inspiring when viewed from outside the room as when experienced within.
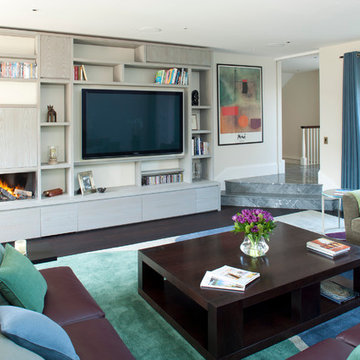
Bild på ett funkis vardagsrum, med beige väggar, mörkt trägolv, en bred öppen spis och en inbyggd mediavägg
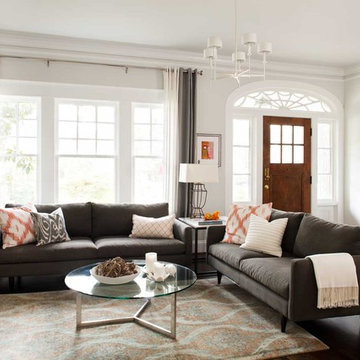
Jeff Herr
Foto på ett mellanstort funkis allrum med öppen planlösning, med grå väggar, mörkt trägolv och ett finrum
Foto på ett mellanstort funkis allrum med öppen planlösning, med grå väggar, mörkt trägolv och ett finrum
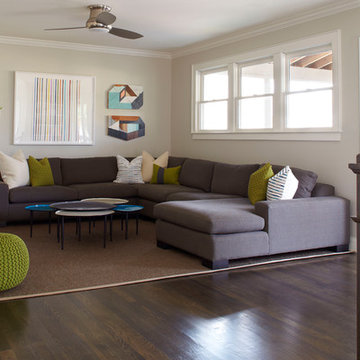
Lauren Rubinstein
Modern inredning av ett stort vardagsrum, med beige väggar, ett finrum och mörkt trägolv
Modern inredning av ett stort vardagsrum, med beige väggar, ett finrum och mörkt trägolv
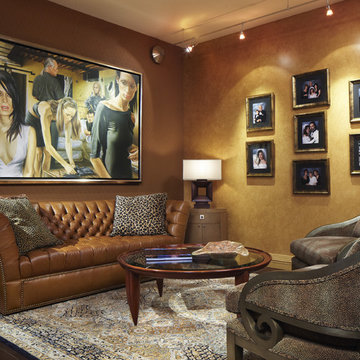
Den
Photo by Brantley Photography
Idéer för att renovera ett mellanstort funkis separat vardagsrum, med bruna väggar, mörkt trägolv och en väggmonterad TV
Idéer för att renovera ett mellanstort funkis separat vardagsrum, med bruna väggar, mörkt trägolv och en väggmonterad TV
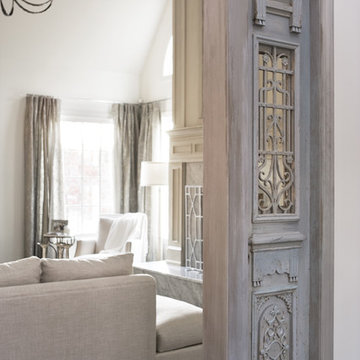
With its cedar shake roof and siding, complemented by Swannanoa stone, this lakeside home conveys the Nantucket style beautifully. The overall home design promises views to be enjoyed inside as well as out with a lovely screened porch with a Chippendale railing.
Throughout the home are unique and striking features. Antique doors frame the opening into the living room from the entry. The living room is anchored by an antique mirror integrated into the overmantle of the fireplace.
The kitchen is designed for functionality with a 48” Subzero refrigerator and Wolf range. Add in the marble countertops and industrial pendants over the large island and you have a stunning area. Antique lighting and a 19th century armoire are paired with painted paneling to give an edge to the much-loved Nantucket style in the master. Marble tile and heated floors give way to an amazing stainless steel freestanding tub in the master bath.
Rachael Boling Photography
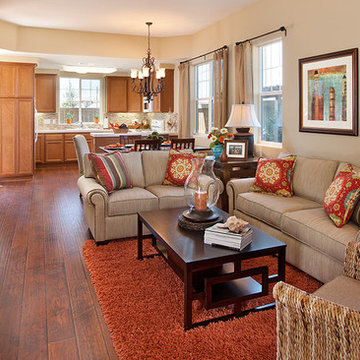
photography by Jim Bartsch. Making use of a long narrow living/dining and kitchen space.
Foto på ett litet funkis separat vardagsrum, med beige väggar, en standard öppen spis, mörkt trägolv, en spiselkrans i gips och en väggmonterad TV
Foto på ett litet funkis separat vardagsrum, med beige väggar, en standard öppen spis, mörkt trägolv, en spiselkrans i gips och en väggmonterad TV
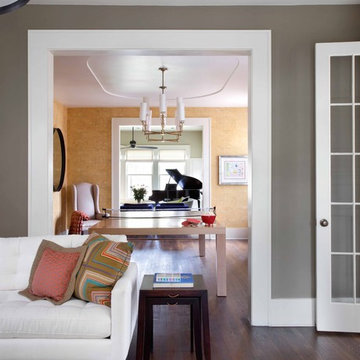
Modern inredning av ett separat vardagsrum, med grå väggar och mörkt trägolv

This entire wall is custom fitted with Bellmont cabinets and panels, that are able to be affixed with unique lighting features.
The floating shelves along the stone wall each have an undermounted spot light, and the display shelf to the right of the television all have their unique lighting features to highlight the homeowners art pieces.

An industrial modern design + build project placed among the trees at the top of a hill. More projects at www.IversonSignatureHomes.com
2012 KaDa Photography
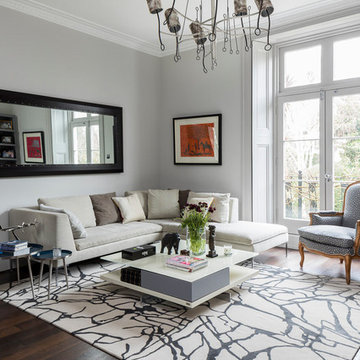
Bild på ett funkis separat vardagsrum, med ett finrum, grå väggar, mörkt trägolv och brunt golv
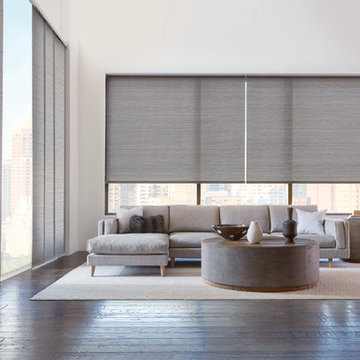
Modern inredning av ett stort allrum med öppen planlösning, med ett finrum, vita väggar, mörkt trägolv och brunt golv

Open Room/Fire Place
Idéer för ett stort modernt allrum med öppen planlösning, med grå väggar, mörkt trägolv, en standard öppen spis och en spiselkrans i sten
Idéer för ett stort modernt allrum med öppen planlösning, med grå väggar, mörkt trägolv, en standard öppen spis och en spiselkrans i sten

Bild på ett stort funkis allrum med öppen planlösning, med ett finrum, vita väggar, mörkt trägolv, en standard öppen spis, en spiselkrans i sten och brunt golv

Foto på ett mellanstort funkis allrum med öppen planlösning, med ett finrum, vita väggar, mörkt trägolv, en standard öppen spis, en spiselkrans i gips och en väggmonterad TV

Interior Design, Interior Architecture, Custom Millwork Design, Furniture Design, Art Curation, & AV Design by Chango & Co.
Photography by Sean Litchfield
See the feature in Domino Magazine
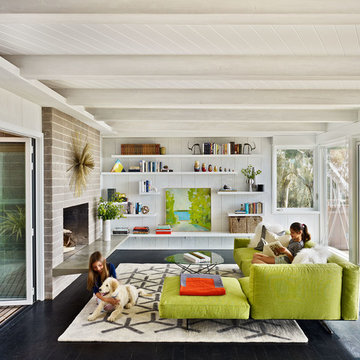
Photo © Bruce Damonte
Foto på ett funkis vardagsrum, med vita väggar, mörkt trägolv, en standard öppen spis och en spiselkrans i tegelsten
Foto på ett funkis vardagsrum, med vita väggar, mörkt trägolv, en standard öppen spis och en spiselkrans i tegelsten
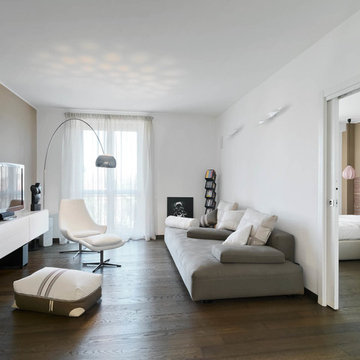
Adriano Pecchio
Inspiration för ett mellanstort funkis separat vardagsrum, med vita väggar och mörkt trägolv
Inspiration för ett mellanstort funkis separat vardagsrum, med vita väggar och mörkt trägolv
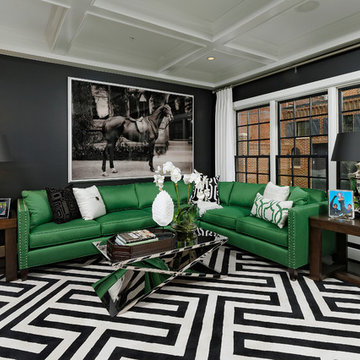
Bob Narrod
Idéer för ett modernt vardagsrum, med ett finrum, svarta väggar och mörkt trägolv
Idéer för ett modernt vardagsrum, med ett finrum, svarta väggar och mörkt trägolv
26 943 foton på modernt vardagsrum, med mörkt trägolv
6
