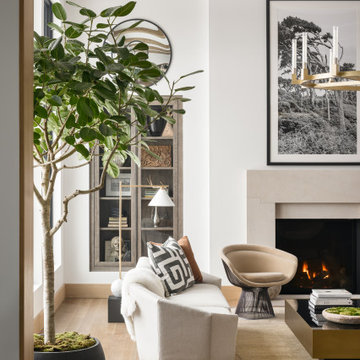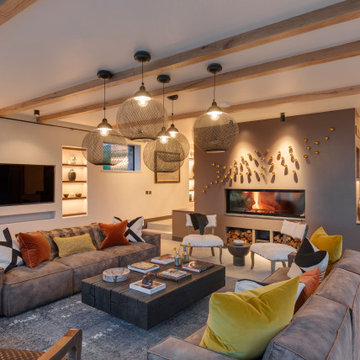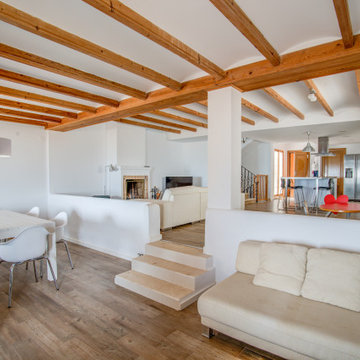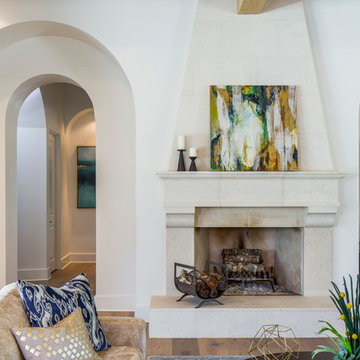12 768 foton på modernt vardagsrum
Sortera efter:
Budget
Sortera efter:Populärt i dag
61 - 80 av 12 768 foton
Artikel 1 av 3

View from kitchen into living room.
Bild på ett funkis vardagsrum, med mellanmörkt trägolv
Bild på ett funkis vardagsrum, med mellanmörkt trägolv

High Gloss stretch ceilings look great paired with LED lights!
Idéer för ett stort modernt vardagsrum, med beige väggar, marmorgolv och beiget golv
Idéer för ett stort modernt vardagsrum, med beige väggar, marmorgolv och beiget golv

An oversize bespoke cast concrete bench seat provides seating and display against the wall. Light fills the open living area which features polished concrete flooring and VJ wall lining.

Inspiration för ett mycket stort funkis allrum med öppen planlösning, med beige väggar, travertin golv och beiget golv

Архитектор-дизайнер: Ирина Килина
Дизайнер: Екатерина Дудкина
Inspiration för ett funkis separat vardagsrum, med flerfärgade väggar, mellanmörkt trägolv, en väggmonterad TV och brunt golv
Inspiration för ett funkis separat vardagsrum, med flerfärgade väggar, mellanmörkt trägolv, en väggmonterad TV och brunt golv

Practically every aspect of this home was worked on by the time we completed remodeling this Geneva lakefront property. We added an addition on top of the house in order to make space for a lofted bunk room and bathroom with tiled shower, which allowed additional accommodations for visiting guests. This house also boasts five beautiful bedrooms including the redesigned master bedroom on the second level.
The main floor has an open concept floor plan that allows our clients and their guests to see the lake from the moment they walk in the door. It is comprised of a large gourmet kitchen, living room, and home bar area, which share white and gray color tones that provide added brightness to the space. The level is finished with laminated vinyl plank flooring to add a classic feel with modern technology.
When looking at the exterior of the house, the results are evident at a single glance. We changed the siding from yellow to gray, which gave the home a modern, classy feel. The deck was also redone with composite wood decking and cable railings. This completed the classic lake feel our clients were hoping for. When the project was completed, we were thrilled with the results!

Inredning av ett modernt mycket stort loftrum, med grå väggar, ljust trägolv, en bred öppen spis, en väggmonterad TV, brunt golv och en spiselkrans i trä

Inspiration för ett funkis allrum med öppen planlösning, med grå väggar, en bred öppen spis, en väggmonterad TV och grått golv

Custom Italian Furniture from the showroom of Interiors by Steven G, wood ceilings, wood feature wall, Italian porcelain tile
Inspiration för ett mycket stort funkis allrum med öppen planlösning, med beige väggar, klinkergolv i porslin och beiget golv
Inspiration för ett mycket stort funkis allrum med öppen planlösning, med beige väggar, klinkergolv i porslin och beiget golv

A satin ceiling with some tasteful LED lighting!
Inredning av ett modernt mycket stort separat vardagsrum, med vita väggar, marmorgolv och grått golv
Inredning av ett modernt mycket stort separat vardagsrum, med vita väggar, marmorgolv och grått golv

I was honored to work with these homeowners again, now to fully furnish this new magnificent architectural marvel made especially for them by Lake Flato Architects. Creating custom furnishings for this entire home is a project that spanned over a year in careful planning, designing and sourcing while the home was being built and then installing soon thereafter. I embarked on this design challenge with three clear goals in mind. First, create a complete furnished environment that complimented not competed with the architecture. Second, elevate the client’s quality of life by providing beautiful, finely-made, comfortable, easy-care furnishings. Third, provide a visually stunning aesthetic that is minimalist, well-edited, natural, luxurious and certainly one of kind. Ultimately, I feel we succeeded in creating a visual symphony accompaniment to the architecture of this room, enhancing the warmth and livability of the space while keeping high design as the principal focus.
The centerpiece of this modern sectional is the collection of aged bronze and wood faceted cocktail tables to create a sculptural dynamic focal point to this otherwise very linear space.
From this room there is a view of the solar panels installed on a glass ceiling at the breezeway. Also there is a 1 ton sliding wood door that shades this wall of windows when needed for privacy and shade.

リビング空間のデザイン施工です。
ダウンライト新設、クロス張替え、コンセント増設、エアコン設置、BOSEスピーカー新設、フロアタイル新規貼り、カーテンレールはお施主様支給です。
Exempel på ett mellanstort modernt allrum med öppen planlösning, med vita väggar, vinylgolv och svart golv
Exempel på ett mellanstort modernt allrum med öppen planlösning, med vita väggar, vinylgolv och svart golv

Idéer för ett mellanstort modernt allrum med öppen planlösning, med vita väggar, plywoodgolv, en fristående TV och brunt golv

Inspiration för moderna allrum med öppen planlösning, med grå väggar, en standard öppen spis, en spiselkrans i sten, en väggmonterad TV och grått golv

Inspiration för ett funkis allrum med öppen planlösning, med vita väggar, mellanmörkt trägolv och brunt golv

The living room is designed with sloping ceilings up to about 14' tall. The large windows connect the living spaces with the outdoors, allowing for sweeping views of Lake Washington. The north wall of the living room is designed with the fireplace as the focal point.
Design: H2D Architecture + Design
www.h2darchitects.com
#kirklandarchitect
#greenhome
#builtgreenkirkland
#sustainablehome

Inspiration för stora moderna separata vardagsrum, med vita väggar, ljust trägolv, en standard öppen spis, ett finrum och en spiselkrans i trä

Benjamin Hill Photography
Inredning av ett modernt mycket stort allrum med öppen planlösning, med ett finrum, vita väggar, mellanmörkt trägolv, en väggmonterad TV och brunt golv
Inredning av ett modernt mycket stort allrum med öppen planlösning, med ett finrum, vita väggar, mellanmörkt trägolv, en väggmonterad TV och brunt golv

The great room plan features walls of glass to enjoy the mountain views beyond from the living, dining or kitchen spaces. The cabinetry is a combination of white paint and stained oak, while natural fir beams add warmth at the ceiling. Hubbardton forge pendant lights a warm glow over the custom furnishings.

Exempel på ett stort modernt allrum med öppen planlösning, med vita väggar, ljust trägolv, en standard öppen spis och en spiselkrans i betong
12 768 foton på modernt vardagsrum
4