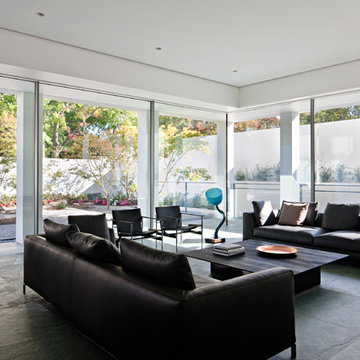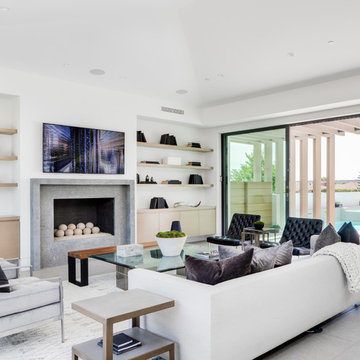152 487 foton på modernt vitt vardagsrum
Sortera efter:
Budget
Sortera efter:Populärt i dag
141 - 160 av 152 487 foton
Artikel 1 av 3
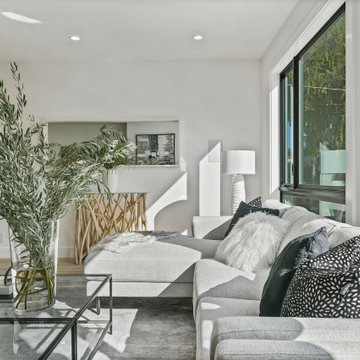
Bild på ett stort funkis allrum med öppen planlösning, med vita väggar, ljust trägolv, en standard öppen spis och en spiselkrans i gips

Custom joinery was designed and installed in the living spaces of this modern 4 bedroom residence, to maximise its private outdoor spaces to the front and rear of the house and provide a private open space for indoor/outdoor living.
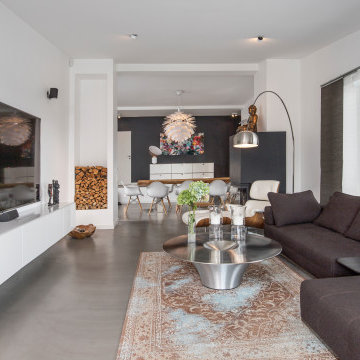
Idéer för ett stort modernt vardagsrum, med vita väggar, en väggmonterad TV och grått golv
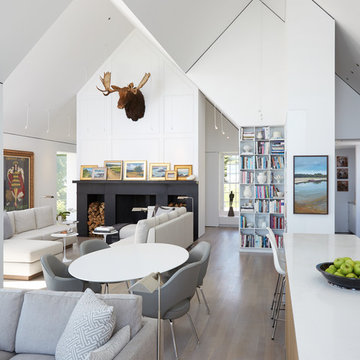
Inredning av ett modernt stort allrum med öppen planlösning, med vita väggar, mellanmörkt trägolv, en standard öppen spis, en spiselkrans i sten och en väggmonterad TV
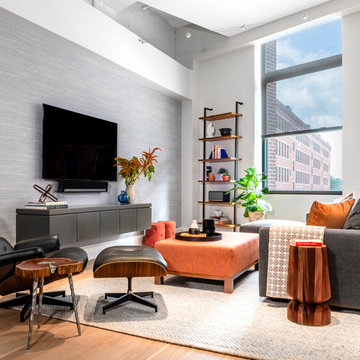
Interior photography project on Harrison Ave Boston MA
Renovation Planning & Interiors
Keitaro Yoshioka Photography
Inredning av ett modernt allrum med öppen planlösning, med vita väggar, mellanmörkt trägolv, en väggmonterad TV och brunt golv
Inredning av ett modernt allrum med öppen planlösning, med vita väggar, mellanmörkt trägolv, en väggmonterad TV och brunt golv
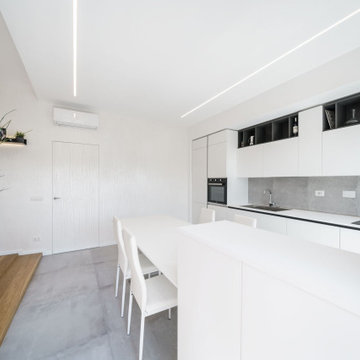
2018 Roma, Italy
LOCATION: Roma
AREA: 65 sq. m.
TYPE: Realized project
“Might we suggest that… if the pulsing LED begins to drive you crazy, turn the box round so the LED faces to the wall or the back of your shelf” questo è il suggerimento leggibile all’interno del cartoncino dell’album Pulse dei Pink Floyd da cui scaturisce il concept creativo di questo appartamento di 65 mq situato a Roma: un progetto di interni vivo e pulsante che ben rispecchia l’animo dei proprietari, un musicista e una dottoressa in attesa del primo figlio. Il progetto di ristrutturazione ha stravolto completamente l’area living dell’appartamento, prediligendo un ampio open-space ottenuto eliminando un lungo corridoio di divisione tra l’ambiente cucina e il soggiorno, mentre più conservativa è stata la proposta progettuale nella zona notte che lascia immutate le due camere da letto ed il bagno. Con la nuova distribuzione planimetrica, sin dall’ingresso, si respira un’emozione creativa che rimanda alle sensazioni provate nel percepire per la prima volta il battito del futuro nascituro: infatti, i filari di erba artificiale a varie altezze ricordano la visualizzazione della frequenza cardiaca. Una parte del soggiorno è stata rialzata e completamente rivestita in parquet rovere, a fungere da palcoscenico per il pianoforte a coda, punto focale dell’intero living. A fare da quinta al pianoforte una parete in bianco assoluto su cui è stata posata una pittura decorativa che crea giochi di luci e ombre. Di grande impatto visivo e architettonico è stata la scelta delle luci: cerchi di diverso diametro laccati neri si stagliano a varie altezze diffondendo luce led a soffitto, armoniosamente, a ricordare la copertina dell’album con i suoi led pulsanti. Le mensole in lamiera laccata nera diffondono la luce a parete enfatizzando la trama materica della pittura. La cucina è minimale, essenziale, con l’innesto del tavolo che sembra fluttuare grazie al sostegno leggero ed elegante della gamba in vetro. Tutto è giocato sui toni del bianco e del nero a richiamo della tastiera del pianoforte e di quell’impulso creativo che, quando è talmente forte, non permette sfumature.
“Might we suggest that… if the pulsing LED begins to drive you crazy, turn the box round so the LED faces to the wall or the back of your shelf” this is the readable suggestion within the Pulse album by Pink Floyd gives rise to the creative concept of this 65 square meter apartment located in Rome: a living and pulsating interior project that well reflects the soul of the owners, a musician and a doctor waiting for their first child. The renovation project has completely upset the living area of the apartment, preferring a large open space obtained by eliminating a long corridor between the kitchen and the living room, while the design proposal in the sleeping area leaves unchanged the two bedrooms and the bathroom. With the new planimetric distribution, right from the entrance, there is a creative emotion that refers to the sensations experienced in perceiving for the first time the heartbeat of the future child: in fact, the rows of artificial grass at various heights recall the display of the heart rate. A part of the living room has been raised and completely covered in oak parquet, to act as a stage for the grand piano, the focal point of the entire living area. Used like a backdrop to the piano there is an absolute white wall on which a decorative painting has been placed that creates a play of lights and shadows. Of great visual and architectural impact was the choice of lights: black lacquered circles of different diameters stand out at various heights spreading LED light on the ceiling, harmoniously, reminding the album cover with its LED buttons. The black lacquered metal shelves spread the light on the wall, emphasizing the material texture of the painting. The kitchen is minimal, essential, with the graft of the table that seems to float thanks to the light and elegant support of the glass leg. Everything is played on the tones of white and black, recalling the piano keyboard and the creative impulse that, when it is so strong, does not allow nuances.
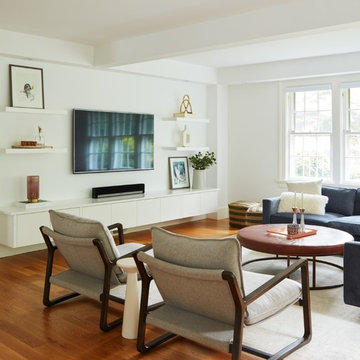
The bright and airy living room is the main spot for family time, TV, reading and entertaining. The floating high-gloss cabinetry by JWH anchors the TV and open shelves above, while providing valuable storage for the TV equipment.

Wade Weissmann Architecture, Jorndt Builders LLC, Talia Laird Photography
Inspiration för ett stort funkis separat vardagsrum, med ett finrum, blå väggar, mellanmörkt trägolv, en standard öppen spis, en spiselkrans i trä och brunt golv
Inspiration för ett stort funkis separat vardagsrum, med ett finrum, blå väggar, mellanmörkt trägolv, en standard öppen spis, en spiselkrans i trä och brunt golv
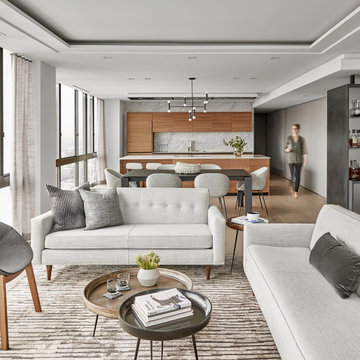
Living, Kitchen, Dinning, Bar
Inredning av ett modernt litet loftrum, med vita väggar och mellanmörkt trägolv
Inredning av ett modernt litet loftrum, med vita väggar och mellanmörkt trägolv
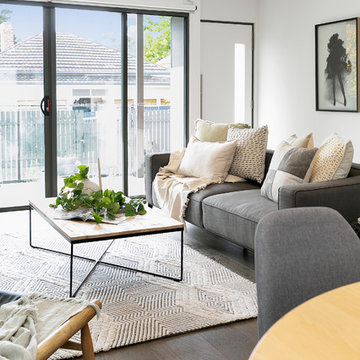
Exempel på ett modernt vardagsrum, med vita väggar, mörkt trägolv och brunt golv
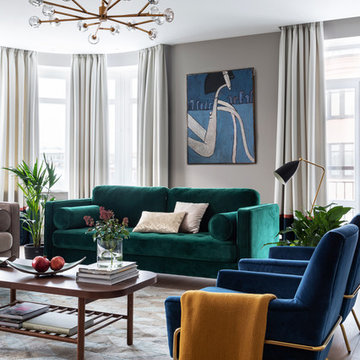
Modern inredning av ett vardagsrum, med grå väggar, mellanmörkt trägolv och brunt golv
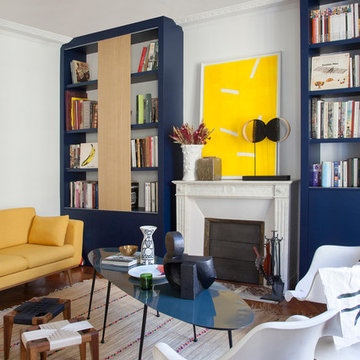
Bertrand Fompeyrine Photographe
Idéer för ett modernt vardagsrum, med ett bibliotek, vita väggar och en standard öppen spis
Idéer för ett modernt vardagsrum, med ett bibliotek, vita väggar och en standard öppen spis
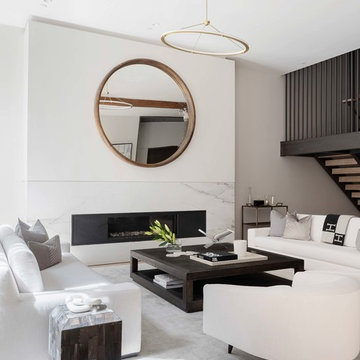
Idéer för ett modernt allrum med öppen planlösning, med grå väggar, ljust trägolv, en bred öppen spis, en spiselkrans i sten och beiget golv
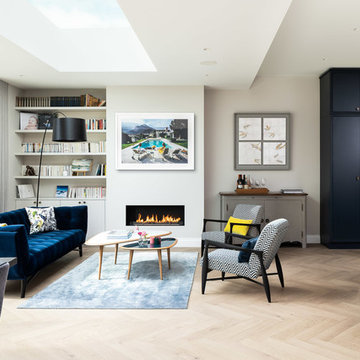
Bild på ett funkis allrum med öppen planlösning, med ett bibliotek, grå väggar, ljust trägolv och en bred öppen spis

Photo Credit Dustin Halleck
Inspiration för mellanstora moderna allrum med öppen planlösning, med ett musikrum, grå väggar, mellanmörkt trägolv, en bred öppen spis, en väggmonterad TV och brunt golv
Inspiration för mellanstora moderna allrum med öppen planlösning, med ett musikrum, grå väggar, mellanmörkt trägolv, en bred öppen spis, en väggmonterad TV och brunt golv
Inspiration för mellanstora moderna allrum med öppen planlösning, med svarta väggar, klinkergolv i porslin, en bred öppen spis, en spiselkrans i metall, vitt golv och en inbyggd mediavägg
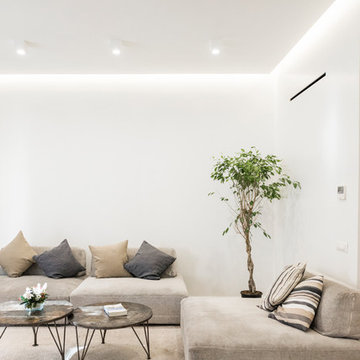
@ giulia natalia comito
Inredning av ett modernt vardagsrum, med vita väggar, ljust trägolv och beiget golv
Inredning av ett modernt vardagsrum, med vita väggar, ljust trägolv och beiget golv
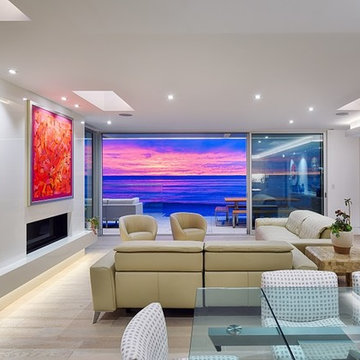
Finished Project - Private Residence - La Jolla, CA
Lighting Design & Specifications by Tazz Lighting
Idéer för ett modernt vardagsrum
Idéer för ett modernt vardagsrum
152 487 foton på modernt vitt vardagsrum
8
