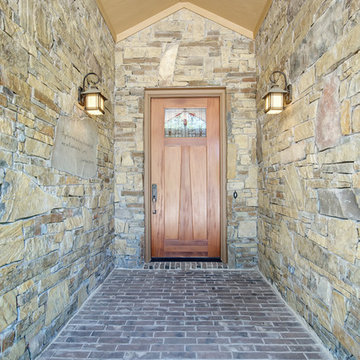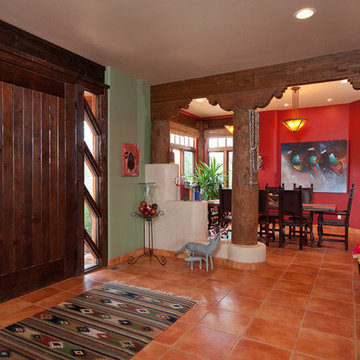187 foton på mycket stor amerikansk entré
Sortera efter:Populärt i dag
21 - 40 av 187 foton
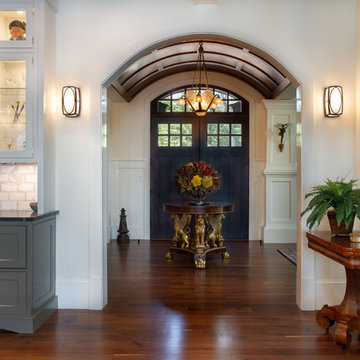
Immaculate Lake Norman, North Carolina home built by Passarelli Custom Homes. Tons of details and superb craftsmanship put into this waterfront home. All images by Nedoff Fotography
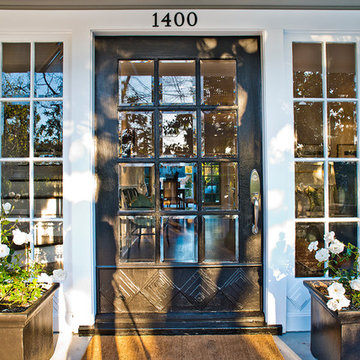
The original 1919 entry door remodeled & painted black. Taken by: Ella Bar
Idéer för att renovera en mycket stor amerikansk ingång och ytterdörr, med grå väggar, mörkt trägolv, en enkeldörr och en svart dörr
Idéer för att renovera en mycket stor amerikansk ingång och ytterdörr, med grå väggar, mörkt trägolv, en enkeldörr och en svart dörr
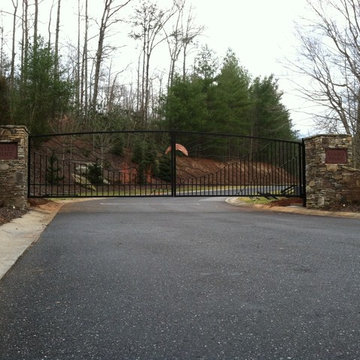
Our company designs builds and installs custom driveway and entry gates for homes and businesses alike. Every gate is handmade from the highest quality steel and are made according to our highest fabrication standards.
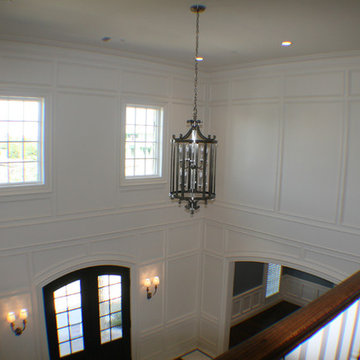
Paneled walls, staircase instillation, window casing, base, and crown mold
Idéer för en mycket stor amerikansk foajé, med vita väggar, mörkt trägolv, en dubbeldörr och mörk trädörr
Idéer för en mycket stor amerikansk foajé, med vita väggar, mörkt trägolv, en dubbeldörr och mörk trädörr
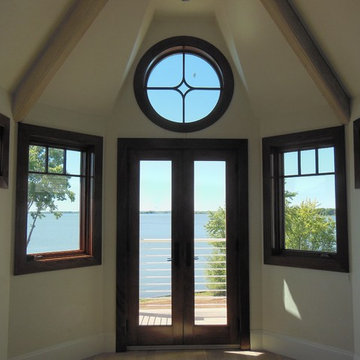
Eagles View Lake Lookout Room with Large Circle Window with a Specialty Nautical Grille Make this a Very Special Room. Cathedral, Beamed Ceilings Give this Room a Bright and Airy Feeling. A Exterior Balcony with Metal Wire Railings Allow for Spectacular Views Inside and Out.
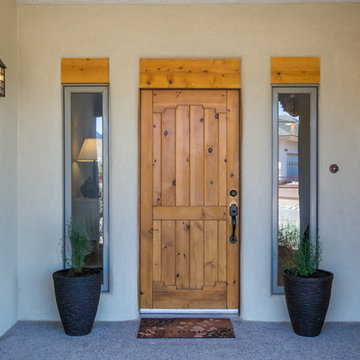
This is a really cool house - thank you Kevin Mullaney of EXP Realty, 505-710-6918 for allowing me to provide staging assistance, thank you FotoVan.com for the amazing job you always do, and thank you CORT Furniture Rental ABQ (Christi Zimmerman) for making me look good!
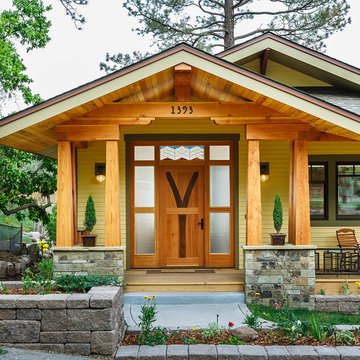
Photography by Marona Photography
Architecture + Structural Engineering by Reynolds Ash + Associates.
Inspiration för en mycket stor amerikansk entré, med en pivotdörr och mellanmörk trädörr
Inspiration för en mycket stor amerikansk entré, med en pivotdörr och mellanmörk trädörr
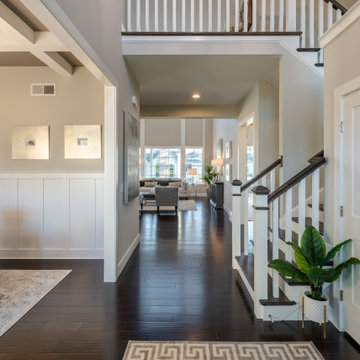
This 2-story home includes a 3- car garage with mudroom entry, an inviting front porch with decorative posts, and a screened-in porch. The home features an open floor plan with 10’ ceilings on the 1st floor and impressive detailing throughout. A dramatic 2-story ceiling creates a grand first impression in the foyer, where hardwood flooring extends into the adjacent formal dining room elegant coffered ceiling accented by craftsman style wainscoting and chair rail. Just beyond the Foyer, the great room with a 2-story ceiling, the kitchen, breakfast area, and hearth room share an open plan. The spacious kitchen includes that opens to the breakfast area, quartz countertops with tile backsplash, stainless steel appliances, attractive cabinetry with crown molding, and a corner pantry. The connecting hearth room is a cozy retreat that includes a gas fireplace with stone surround and shiplap. The floor plan also includes a study with French doors and a convenient bonus room for additional flexible living space. The first-floor owner’s suite boasts an expansive closet, and a private bathroom with a shower, freestanding tub, and double bowl vanity. On the 2nd floor is a versatile loft area overlooking the great room, 2 full baths, and 3 bedrooms with spacious closets.
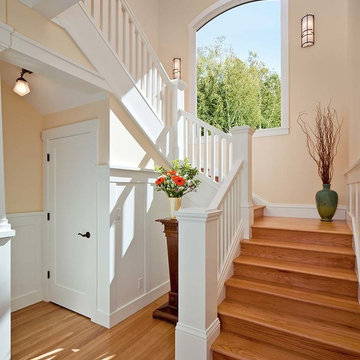
Bild på en mycket stor amerikansk foajé, med gula väggar, ljust trägolv och en enkeldörr
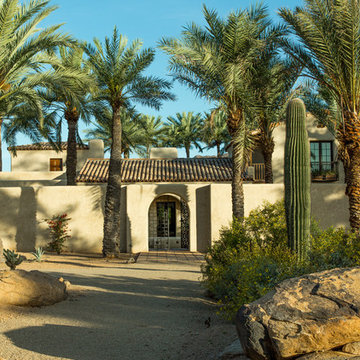
The residence is bathed in the emerging sunlight of an spring Arizona morning; a mix of existing and new date palm trees, Saguaros, Indian Fig, and other cacti stand guard in front of the main house. The front courtyard is surrounded by 8 foot tall stucco walls, pierced by an arch wrought iron gate fabricated solely with steel bar stock, to give the impression of quality and age. The handmade clay roof tiles of the main house are seen beyond, as are the second floor sleeping deck and wood framed balcony of second floor guest rooms. A decomposed granite driveway, and artfully placed boulders, complete the exterior impression of the home.
Architect: Gene Kniaz, Spiral Architects
General Contractor: Linthicum Custom Builders
Photo: Maureen Ryan Photography
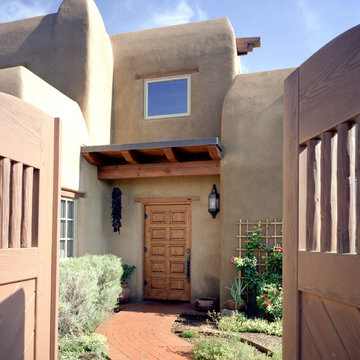
Inspiration för mycket stora amerikanska ingångspartier, med en enkeldörr
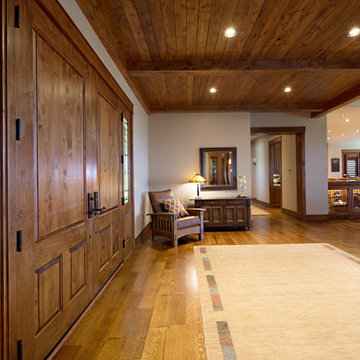
A Brilliant Photo - Agneiszka Wormus
Inspiration för en mycket stor amerikansk ingång och ytterdörr, med vita väggar, mellanmörkt trägolv, en dubbeldörr och mellanmörk trädörr
Inspiration för en mycket stor amerikansk ingång och ytterdörr, med vita väggar, mellanmörkt trägolv, en dubbeldörr och mellanmörk trädörr
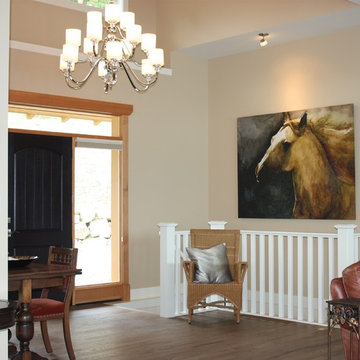
Double height entrance foyer.
Inredning av en amerikansk mycket stor foajé, med mellanmörkt trägolv, en enkeldörr, en svart dörr och beige väggar
Inredning av en amerikansk mycket stor foajé, med mellanmörkt trägolv, en enkeldörr, en svart dörr och beige väggar
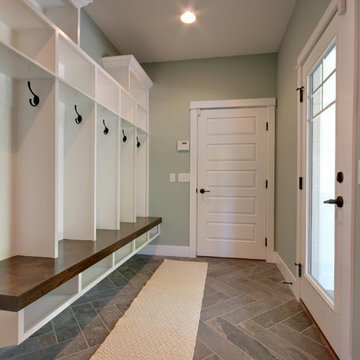
Brian Terrien
Idéer för att renovera en mycket stor amerikansk entré, med gröna väggar och klinkergolv i keramik
Idéer för att renovera en mycket stor amerikansk entré, med gröna väggar och klinkergolv i keramik
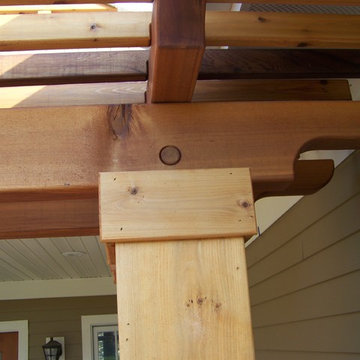
Inspiration för mycket stora amerikanska ingångspartier, med bruna väggar, betonggolv, en enkeldörr och mellanmörk trädörr
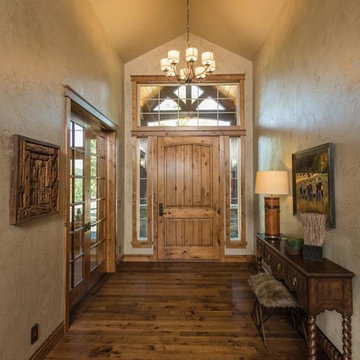
Idéer för en mycket stor amerikansk foajé, med grå väggar, mellanmörkt trägolv, en enkeldörr och mellanmörk trädörr
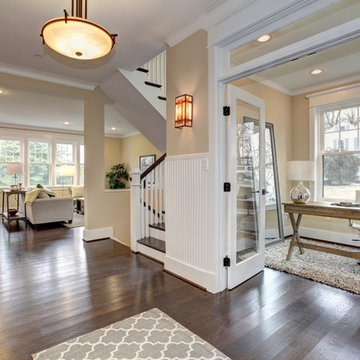
Trent & Co.
Dolan Designs Lighting Four Light Pendant
Kichler Lighting Tiffany Craftsman Style Interior Wall Sconce
Amerikansk inredning av en mycket stor foajé, med beige väggar, mörkt trägolv och mellanmörk trädörr
Amerikansk inredning av en mycket stor foajé, med beige väggar, mörkt trägolv och mellanmörk trädörr
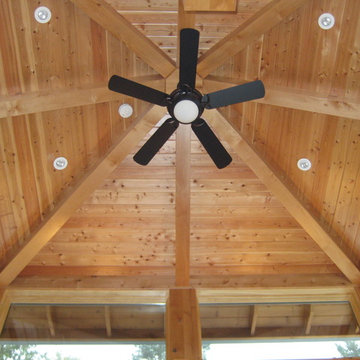
This is a photo of the loft ceiling.
Inredning av en amerikansk mycket stor foajé, med beige väggar och mellanmörk trädörr
Inredning av en amerikansk mycket stor foajé, med beige väggar och mellanmörk trädörr
187 foton på mycket stor amerikansk entré
2
