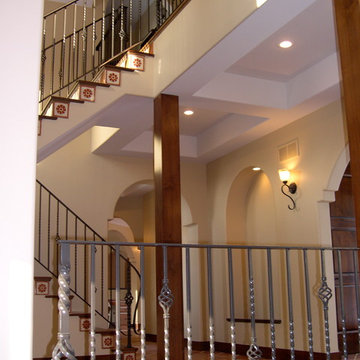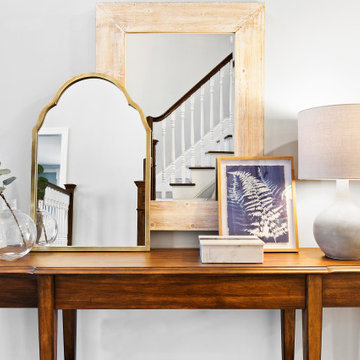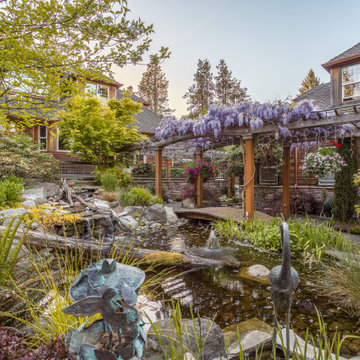186 foton på mycket stor amerikansk entré
Sortera efter:
Budget
Sortera efter:Populärt i dag
141 - 160 av 186 foton
Artikel 1 av 3

Idéer för att renovera en mycket stor amerikansk ingång och ytterdörr, med en dubbeldörr och mörk trädörr
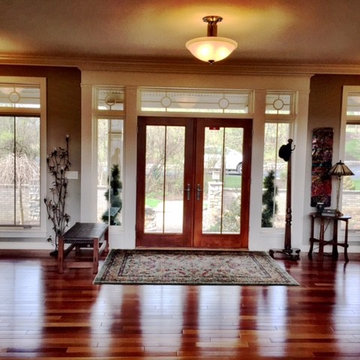
Warm welcoming entry!
Knilans' Furniture & Interiors, Davenport, IA
www.knilansfurniture.com
Inredning av en amerikansk mycket stor foajé, med mellanmörkt trägolv, en dubbeldörr och mellanmörk trädörr
Inredning av en amerikansk mycket stor foajé, med mellanmörkt trägolv, en dubbeldörr och mellanmörk trädörr
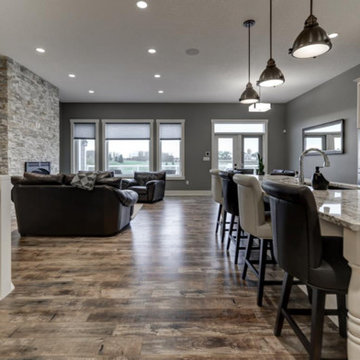
Bild på en mycket stor amerikansk foajé, med grå väggar, laminatgolv, en enkeldörr, en vit dörr och brunt golv
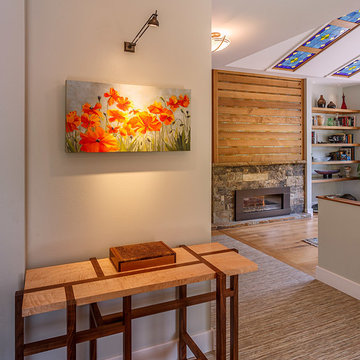
Photography by Marona Photography
Architecture + Structural Engineering by Reynolds Ash + Associates.
Exempel på en mycket stor amerikansk entré, med beige väggar, mellanmörkt trägolv, en pivotdörr och mellanmörk trädörr
Exempel på en mycket stor amerikansk entré, med beige väggar, mellanmörkt trägolv, en pivotdörr och mellanmörk trädörr
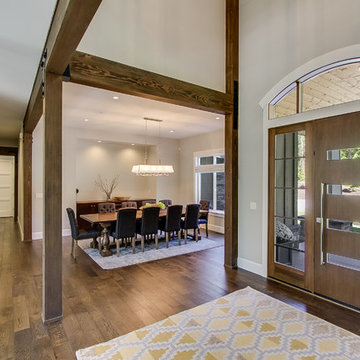
Photo by Matthew Witschonke
Idéer för att renovera en mycket stor amerikansk ingång och ytterdörr, med vita väggar, mörkt trägolv, en enkeldörr, mörk trädörr och brunt golv
Idéer för att renovera en mycket stor amerikansk ingång och ytterdörr, med vita väggar, mörkt trägolv, en enkeldörr, mörk trädörr och brunt golv
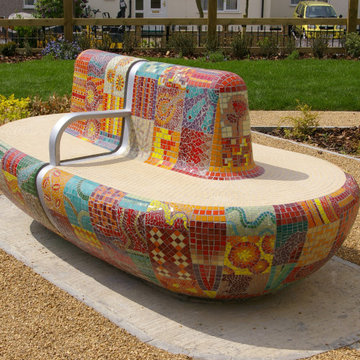
Approached by Hallmark Care Homes to produce works for their development site in Leigh-on-Sea, Paul created a concept to make a mosaic bench that would be visually familiar to the residents. Inspired by the curved shaped seating of Gaudi's Park Guell, He chose to replicate patchwork patterns and designs in warm tones so that the bench stood out against the greenery and landscaped garden. The actual mosaics were then made with the pupils of Westcliff High School for Girls, they worked on several patches each and created some patterns and designs themselves. It was wonderful to work with the pupils and have them create a lasting artwork for the older generation to enjoy.
The Driveway entrance mosaics were designed with the location of the site in mind, being near the Sea. The compass is taken from the companies logo. These two entrance mosaics were also made with local primary school children. One was made with Our Lady of Lourdes Catholic School and the other Darlighurst Primary.
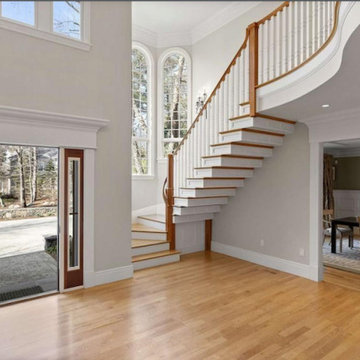
https://www.gibsonsothebysrealty.com/real-estate/36-skyview-lane-sudbury-ma-01776/144820259
A sophisticated Stone and Shingle estate with an elevated level of craftsmanship. The majestic approach is enhanced with beautiful stone walls and a receiving court. The magnificent tiered property is thoughtfully landscaped with specimen plantings by Zen Associates. The foyer showcases a signature floating staircase and custom millwork that enhances the timeless contemporary design. Library with burled wood, dramatic family room with architectural windows, kitchen with Birdseye maple cabinetry and a distinctive curved island encompasses the open floor plan. Enjoy sunsets from the four season porch that overlooks the private grounds with granite patios and hot tub. The master suite has a spa-like bathroom, plentiful closets and a private loft with a fireplace. The versatile lower level has ample space for entertainment featuring a gym, recreation room and a playroom. The prestigious Skyview cul-de-sac is conveniently located to the amenities of historic Concord center.
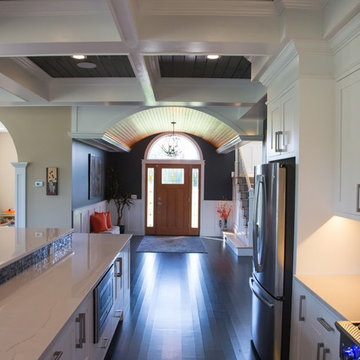
Joey Jones
Idéer för en mycket stor amerikansk foajé, med grå väggar, mörkt trägolv, en enkeldörr och mellanmörk trädörr
Idéer för en mycket stor amerikansk foajé, med grå väggar, mörkt trägolv, en enkeldörr och mellanmörk trädörr
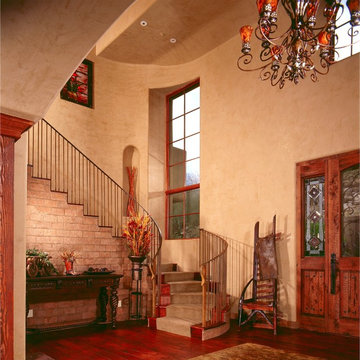
This luxurious ranch style home was built by Fratantoni Luxury Estates and designed by Fratantoni Interior Designers.
Follow us on Pinterest, Facebook, Twitter and Instagram for more inspiring photos!
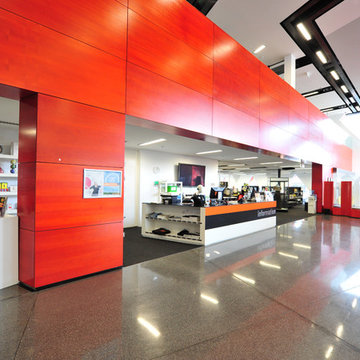
This grand entry way speaks a thousand words to everyone who walks through the door of the local Library. It is very bold, inspiring and allows everyone to feel as though the sky is the limit.
We were thrilled to have completed the wall panelling, partition, book shelves, shelving and all other cabinetry within this image.
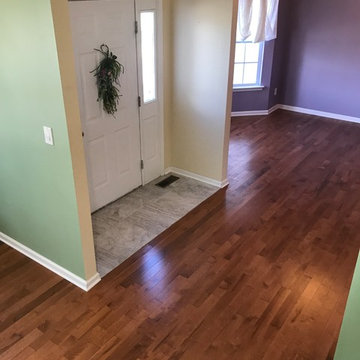
Foyer space, transitioning to dining room and auxiliary living area in the home with continuous Nevada Maple Flooring
Amerikansk inredning av en mycket stor entré
Amerikansk inredning av en mycket stor entré
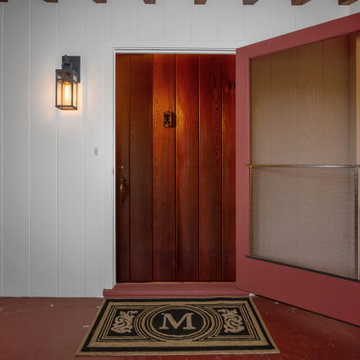
Ginger Rabe Designs re-stained and refreshed this 1940's door for the entrance of the home.
The transformation of this ranch-style home in Carlsbad, CA, exemplifies a perfect blend of preserving the charm of its 1940s origins while infusing modern elements to create a unique and inviting space. By incorporating the clients' love for pottery and natural woods, the redesign pays homage to these preferences while enhancing the overall aesthetic appeal and functionality of the home. From building new decks and railings, surf showers, a reface of the home, custom light up address signs from GR Designs Line, and more custom elements to make this charming home pop.
The redesign carefully retains the distinctive characteristics of the 1940s style, such as architectural elements, layout, and overall ambiance. This preservation ensures that the home maintains its historical charm and authenticity while undergoing a modern transformation. To infuse a contemporary flair into the design, modern elements are strategically introduced. These modern twists add freshness and relevance to the space while complementing the existing architectural features. This balanced approach creates a harmonious blend of old and new, offering a timeless appeal.
The design concept revolves around the clients' passion for pottery and natural woods. These elements serve as focal points throughout the home, lending a sense of warmth, texture, and earthiness to the interior spaces. By integrating pottery-inspired accents and showcasing the beauty of natural wood grains, the design celebrates the clients' interests and preferences. A key highlight of the redesign is the use of custom-made tile from Japan, reminiscent of beautifully glazed pottery. This bespoke tile adds a touch of artistry and craftsmanship to the home, elevating its visual appeal and creating a unique focal point. Additionally, fabrics that evoke the elements of the ocean further enhance the connection with the surrounding natural environment, fostering a serene and tranquil atmosphere indoors.
The overall design concept aims to evoke a warm, lived-in feeling, inviting occupants and guests to relax and unwind. By incorporating elements that resonate with the clients' personal tastes and preferences, the home becomes more than just a living space—it becomes a reflection of their lifestyle, interests, and identity.
In summary, the redesign of this ranch-style home in Carlsbad, CA, successfully merges the charm of its 1940s origins with modern elements, creating a space that is both timeless and distinctive. Through careful attention to detail, thoughtful selection of materials, rebuilding of elements outside to add character, and a focus on personalization, the home embodies a warm, inviting atmosphere that celebrates the clients' passions and enhances their everyday living experience.
This project is on the same property as the Carlsbad Cottage and is a great journey of new and old.
Redesign of the kitchen, bedrooms, and common spaces, custom made tile, appliances from GE Monogram Cafe, bedroom window treatments custom from GR Designs Line, Lighting and Custom Address Signs from GR Designs Line, Custom Surf Shower, and more.
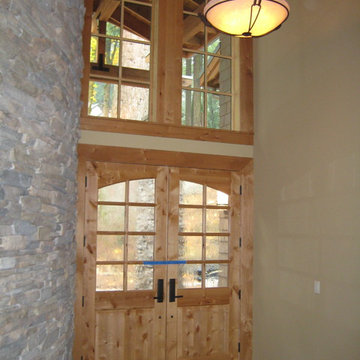
Idéer för att renovera en mycket stor amerikansk foajé, med beige väggar, klinkergolv i porslin, en dubbeldörr och mellanmörk trädörr
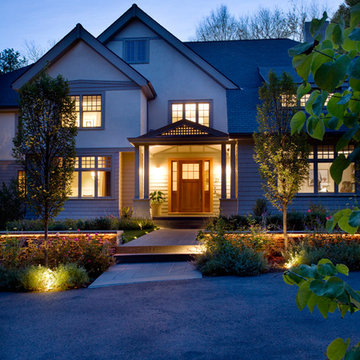
Eric Roth Photography
Inspiration för en mycket stor amerikansk ingång och ytterdörr, med beige väggar och mellanmörk trädörr
Inspiration för en mycket stor amerikansk ingång och ytterdörr, med beige väggar och mellanmörk trädörr
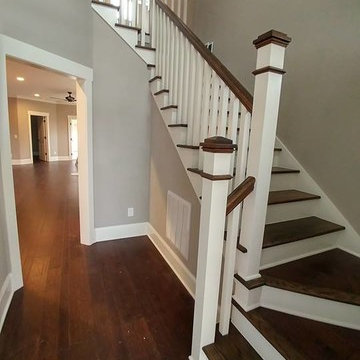
Foto på en mycket stor amerikansk foajé, med mörkt trägolv och en blå dörr
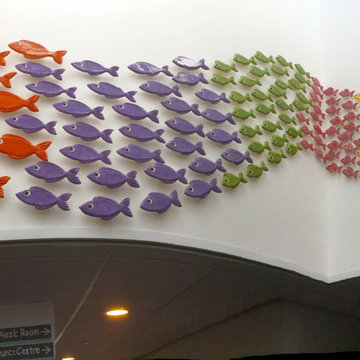
A large shoal of ceramic fish were installed in the entrance of this local school. We made a single fish to represent every pupil and teacher. The size and the colour of the fish represent their class and year group.
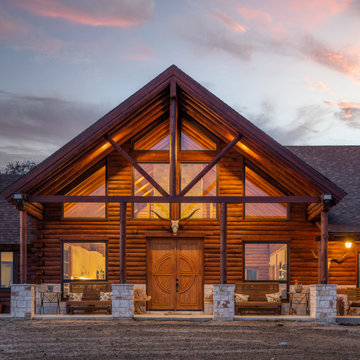
Inspiration för mycket stora amerikanska ingångspartier, med en dubbeldörr och mellanmörk trädörr
186 foton på mycket stor amerikansk entré
8
