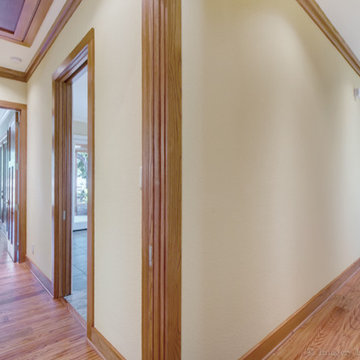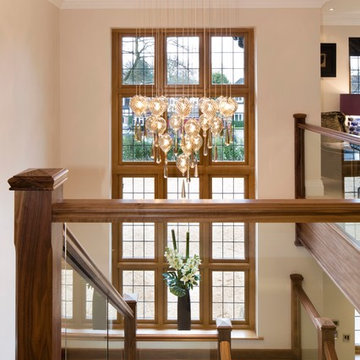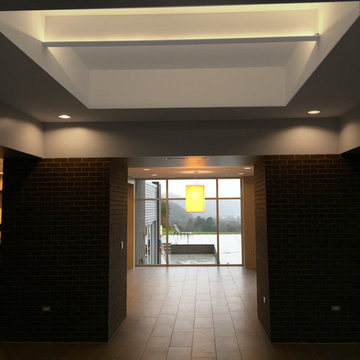62 foton på mycket stor amerikansk hall
Sortera efter:
Budget
Sortera efter:Populärt i dag
21 - 40 av 62 foton
Artikel 1 av 3
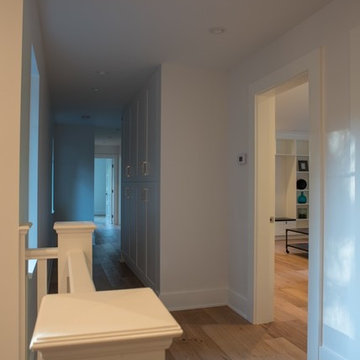
Heather Ross
Inredning av en amerikansk mycket stor hall, med grå väggar, mellanmörkt trägolv och brunt golv
Inredning av en amerikansk mycket stor hall, med grå väggar, mellanmörkt trägolv och brunt golv
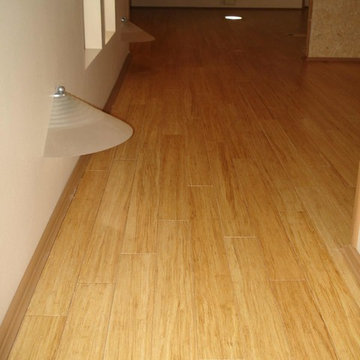
Bamboo Ceiling by Act 1 Flooring & Supply
Amerikansk inredning av en mycket stor hall, med beige väggar
Amerikansk inredning av en mycket stor hall, med beige väggar
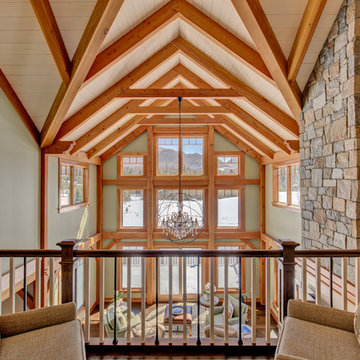
The loft overlooking the first floor is perhaps the best view in the house. It captures a beautiful view of the timber framing and mountains nearby.
Exempel på en mycket stor amerikansk hall, med mörkt trägolv
Exempel på en mycket stor amerikansk hall, med mörkt trägolv
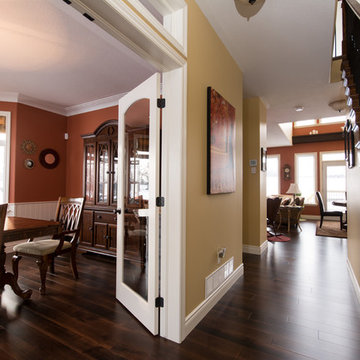
Inspiration för mycket stora amerikanska hallar, med beige väggar, mörkt trägolv och brunt golv
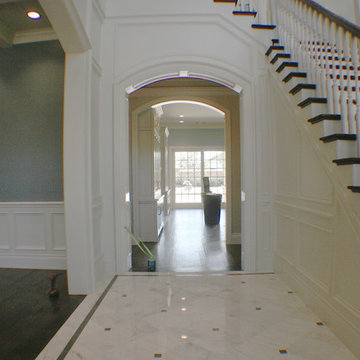
Paneled archways and walls, coffered ceilings, staircase instillation, window casing, base, and crown mold
Amerikansk inredning av en mycket stor hall
Amerikansk inredning av en mycket stor hall
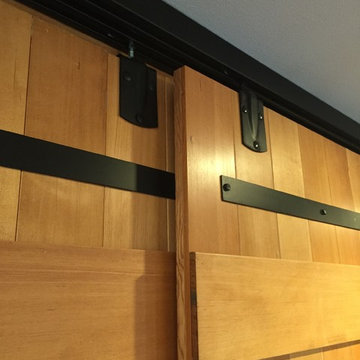
Home made sliding barn doors located off of the kitchen that easily hide storage areas and work spaces.
Bild på en mycket stor amerikansk hall, med blå väggar och mörkt trägolv
Bild på en mycket stor amerikansk hall, med blå väggar och mörkt trägolv
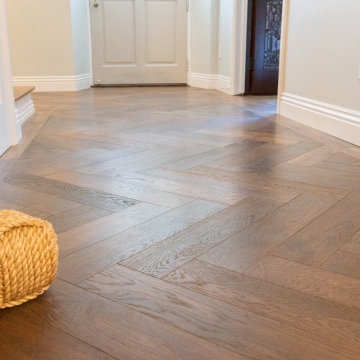
Karndean flooring style paired with medium wood to create a retro look.
Idéer för att renovera en mycket stor amerikansk hall, med vita väggar, mellanmörkt trägolv och orange golv
Idéer för att renovera en mycket stor amerikansk hall, med vita väggar, mellanmörkt trägolv och orange golv
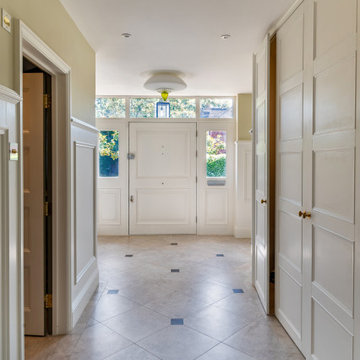
This grand entrance, with its traditional detailing, elevates practicality, offering abundant storage, catered to meet the needs of this family.
Idéer för en mycket stor amerikansk hall, med beige väggar, klinkergolv i porslin och vitt golv
Idéer för en mycket stor amerikansk hall, med beige väggar, klinkergolv i porslin och vitt golv
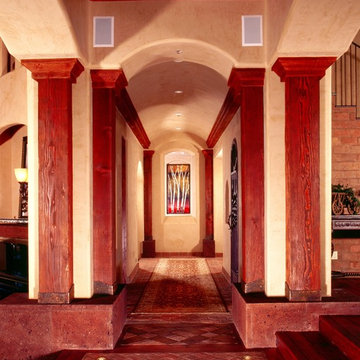
This luxurious ranch style home was built by Fratantoni Luxury Estates and designed by Fratantoni Interior Designers.
Foto på en mycket stor amerikansk hall, med beige väggar och klinkergolv i terrakotta
Foto på en mycket stor amerikansk hall, med beige väggar och klinkergolv i terrakotta
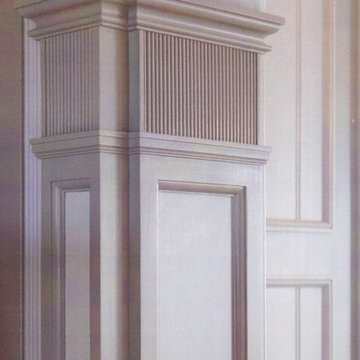
Living Rooms by Empire Restoration and Consulting
Inspiration för en mycket stor amerikansk hall, med vita väggar och mörkt trägolv
Inspiration för en mycket stor amerikansk hall, med vita väggar och mörkt trägolv
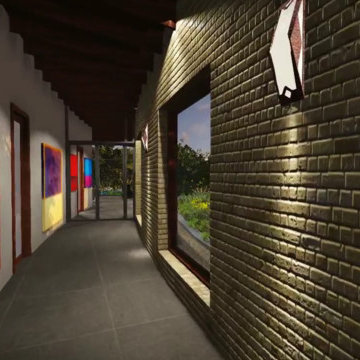
R Michael Lee view of gallery
link to video for this project https://youtu.be/EVSd_GLbNKs
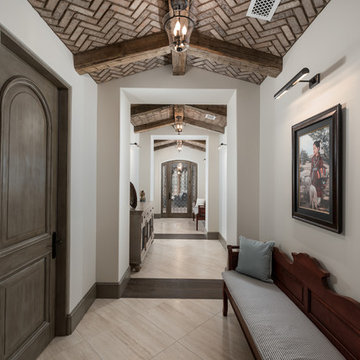
World Renowned Architecture Firm Fratantoni Design created this beautiful home! They design home plans for families all over the world in any size and style. They also have in-house Interior Designer Firm Fratantoni Interior Designers and world class Luxury Home Building Firm Fratantoni Luxury Estates! Hire one or all three companies to design and build and or remodel your home!
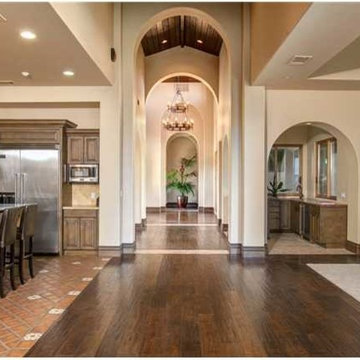
Preview First
Inredning av en amerikansk mycket stor hall, med bruna väggar och mörkt trägolv
Inredning av en amerikansk mycket stor hall, med bruna väggar och mörkt trägolv
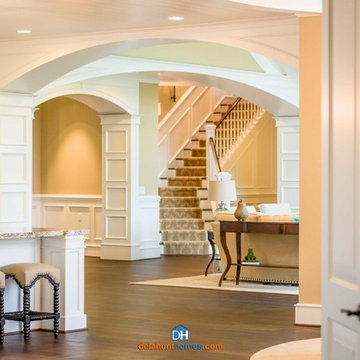
© 2014 Delahunt Homes
Inredning av en amerikansk mycket stor hall, med beige väggar och mellanmörkt trägolv
Inredning av en amerikansk mycket stor hall, med beige väggar och mellanmörkt trägolv
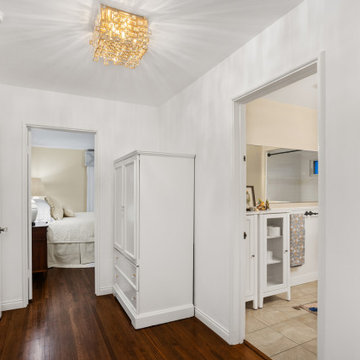
The transformation of this ranch-style home in Carlsbad, CA, exemplifies a perfect blend of preserving the charm of its 1940s origins while infusing modern elements to create a unique and inviting space. By incorporating the clients' love for pottery and natural woods, the redesign pays homage to these preferences while enhancing the overall aesthetic appeal and functionality of the home. From building new decks and railings, surf showers, a reface of the home, custom light up address signs from GR Designs Line, and more custom elements to make this charming home pop.
The redesign carefully retains the distinctive characteristics of the 1940s style, such as architectural elements, layout, and overall ambiance. This preservation ensures that the home maintains its historical charm and authenticity while undergoing a modern transformation. To infuse a contemporary flair into the design, modern elements are strategically introduced. These modern twists add freshness and relevance to the space while complementing the existing architectural features. This balanced approach creates a harmonious blend of old and new, offering a timeless appeal.
The design concept revolves around the clients' passion for pottery and natural woods. These elements serve as focal points throughout the home, lending a sense of warmth, texture, and earthiness to the interior spaces. By integrating pottery-inspired accents and showcasing the beauty of natural wood grains, the design celebrates the clients' interests and preferences. A key highlight of the redesign is the use of custom-made tile from Japan, reminiscent of beautifully glazed pottery. This bespoke tile adds a touch of artistry and craftsmanship to the home, elevating its visual appeal and creating a unique focal point. Additionally, fabrics that evoke the elements of the ocean further enhance the connection with the surrounding natural environment, fostering a serene and tranquil atmosphere indoors.
The overall design concept aims to evoke a warm, lived-in feeling, inviting occupants and guests to relax and unwind. By incorporating elements that resonate with the clients' personal tastes and preferences, the home becomes more than just a living space—it becomes a reflection of their lifestyle, interests, and identity.
In summary, the redesign of this ranch-style home in Carlsbad, CA, successfully merges the charm of its 1940s origins with modern elements, creating a space that is both timeless and distinctive. Through careful attention to detail, thoughtful selection of materials, rebuilding of elements outside to add character, and a focus on personalization, the home embodies a warm, inviting atmosphere that celebrates the clients' passions and enhances their everyday living experience.
This project is on the same property as the Carlsbad Cottage and is a great journey of new and old.
Redesign of the kitchen, bedrooms, and common spaces, custom made tile, appliances from GE Monogram Cafe, bedroom window treatments custom from GR Designs Line, Lighting and Custom Address Signs from GR Designs Line, Custom Surf Shower, and more.
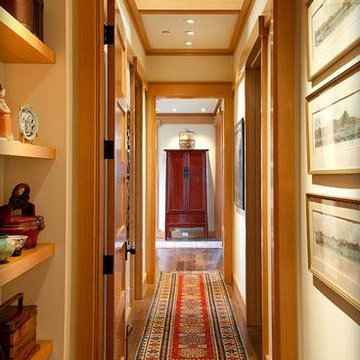
The central hallway to the bedroom wing reveals the amazing attention to detail in craftsmanship and wood detailing of the residence.
Amerikansk inredning av en mycket stor hall, med mellanmörkt trägolv
Amerikansk inredning av en mycket stor hall, med mellanmörkt trägolv
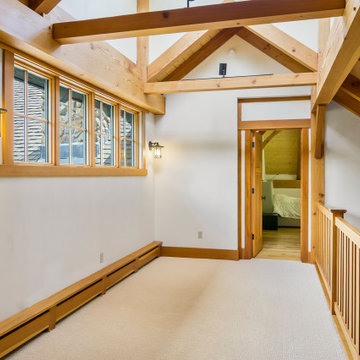
Idéer för att renovera en mycket stor amerikansk hall, med vita väggar, heltäckningsmatta och vitt golv
62 foton på mycket stor amerikansk hall
2
