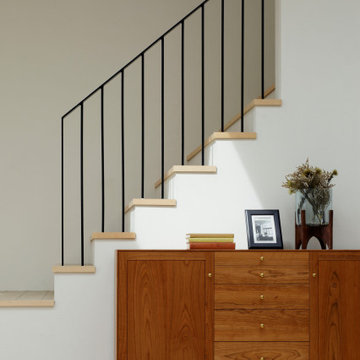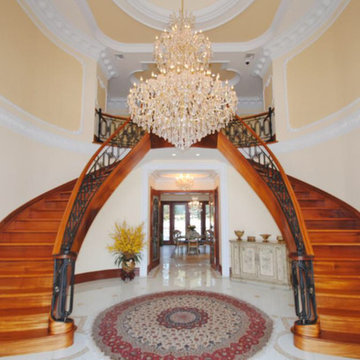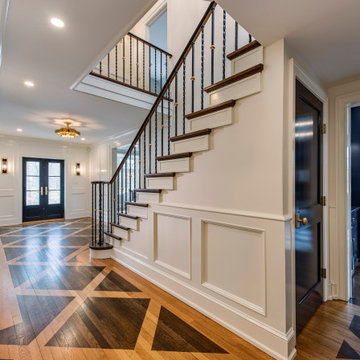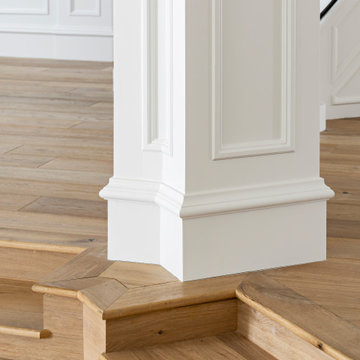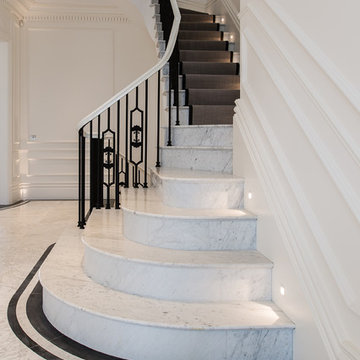472 foton på mycket stor beige trappa
Sortera efter:
Budget
Sortera efter:Populärt i dag
61 - 80 av 472 foton
Artikel 1 av 3
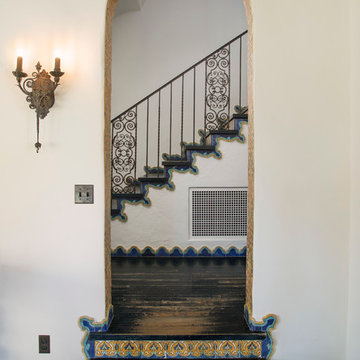
Historic landmark estate restoration with handpainted archways, American Encaustic tile detailing, hand patinaed wood floor, and original wrought iron fixtures.
Photo by: Jim Bartsch
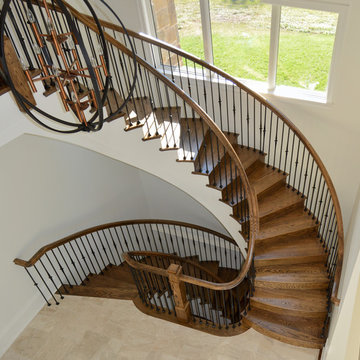
The iron balusters in this staircase were chosen to match the home’s breathtaking interior architectural moldings, European feel, and to reflect the master craftsmen of centuries past. The pattern selected for the balconies and stacked stairs provides a sleek appearance that strikes a perfect balance between traditional and contemporary in this luxurious home; the Century Stair Team was able to identify and solve building and fabrication standards while maintaining the integrity of the builder’s original concept.CSC 1976-2020 © Century Stair Company ® All rights reserved.
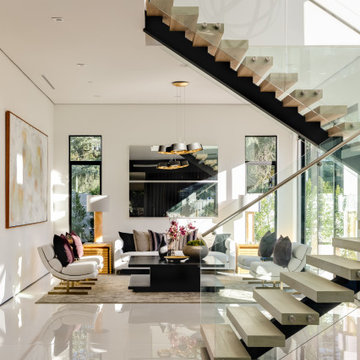
Bild på en mycket stor funkis l-trappa i metall, med sättsteg i trä och räcke i glas
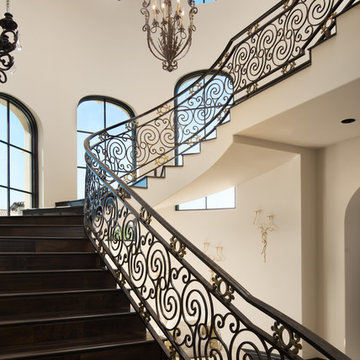
We admire this grand staircase and curved stairs, with custom wrought iron stair railing, the arched windows, chandelier, and vaulted ceiling.
Inredning av en mycket stor flytande trappa i trä, med sättsteg i trä och räcke i metall
Inredning av en mycket stor flytande trappa i trä, med sättsteg i trä och räcke i metall
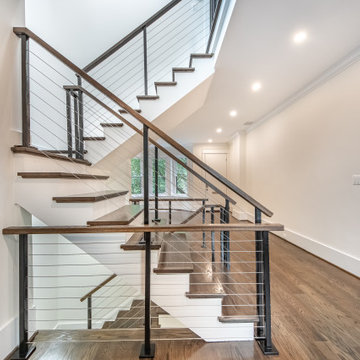
A sleek look for this staircase. Black balusters connect thick wire railing for an open, modern design.
Foto på en mycket stor funkis u-trappa i trä, med sättsteg i målat trä och kabelräcke
Foto på en mycket stor funkis u-trappa i trä, med sättsteg i målat trä och kabelräcke
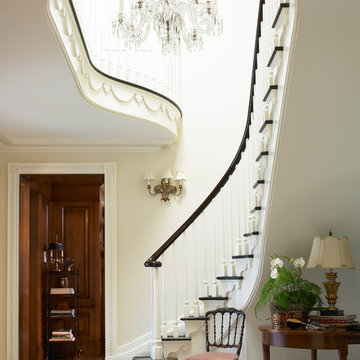
Emily Followill Photography
Idéer för att renovera en mycket stor vintage trappa
Idéer för att renovera en mycket stor vintage trappa
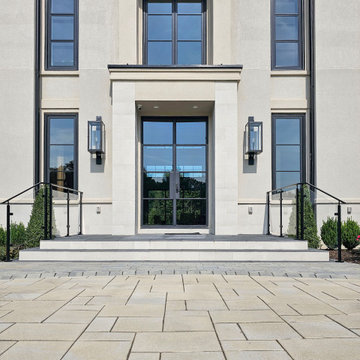
A vertical backdrop of black marble with white-saturated inlay designs frames a unique staircase in this open design home. As it descends into the naturally lit area below, the stairs’ white oak treads combined with glass and matching marble railing system become an unexpected focal point in this one of kind, gorgeous home. CSC 1976-2023 © Century Stair Company ® All rights reserved.
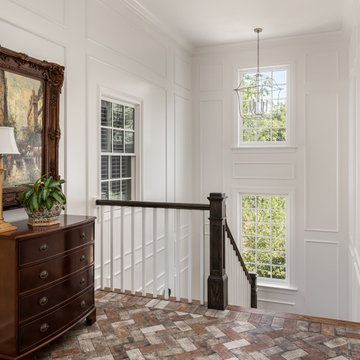
New addition of stair to connect existing home to new addition.
Photography: Garett + Carrie Buell of Studiobuell/ studiobuell.com
Exempel på en mycket stor klassisk u-trappa i trä, med sättsteg i trä och räcke i trä
Exempel på en mycket stor klassisk u-trappa i trä, med sättsteg i trä och räcke i trä
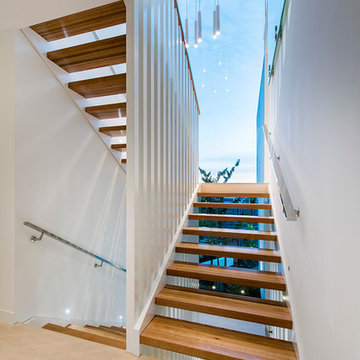
With clean lines and a minimalist aesthetic, there’s a distinct resort feel to this home design, created to complement the sweeping coastal views and unique topography of our client’s City Beach block.
Designed to embrace the vistas and northern light, yet provide privacy from the street, this intelligent home will be a genuine sanctuary. Elevation is therefore the key theme within this highly bespoke project, both literally (all indoor and outdoor living and entertaining areas are on the top floor) and spiritually, with the sparkling pool and glass waterfall entry statement setting the tone for a home conceived to relax the mind and lift the spirits.
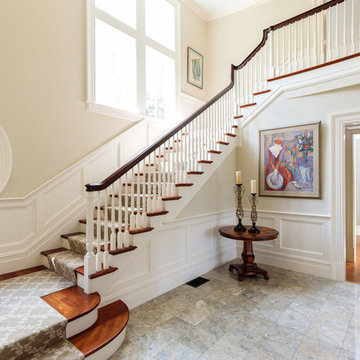
http://12millerhillrd.com
Exceptional Shingle Style residence thoughtfully designed for gracious entertaining. This custom home was built on an elevated site with stunning vista views from its private grounds. Architectural windows capture the majestic setting from a grand foyer. Beautiful french doors accent the living room and lead to bluestone patios and rolling lawns. The elliptical wall of windows in the dining room is an elegant detail. The handsome cook's kitchen is separated by decorative columns and a breakfast room. The impressive family room makes a statement with its palatial cathedral ceiling and sophisticated mill work. The custom floor plan features a first floor guest suite with its own sitting room and picturesque gardens. The master bedroom is equipped with two bathrooms and wardrobe rooms. The upstairs bedrooms are spacious and have their own en-suite bathrooms. The receiving court with a waterfall, specimen plantings and beautiful stone walls complete the impressive landscape.
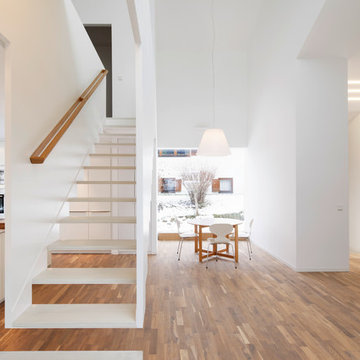
Fotos Christina Kratzenberg
Idéer för att renovera en mycket stor funkis rak trappa, med öppna sättsteg
Idéer för att renovera en mycket stor funkis rak trappa, med öppna sättsteg
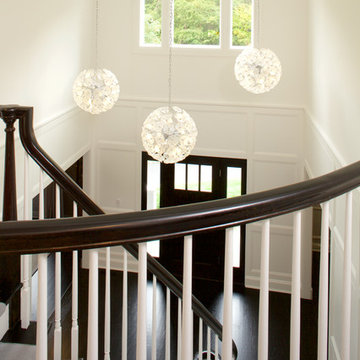
New windows and front door, plus darkly stained wood floors and banister, add drama to the existing foyer space. The client fell in love with these (3) dramatic pendant lights,
Space planning and cabinetry design by Jennifer Howard, JWH
Photography by Mick Hales, Greenworld Productions
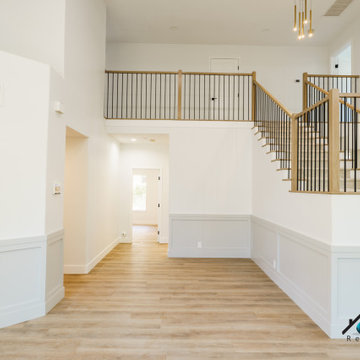
We remodeled this lovely 5 bedroom, 4 bathroom, 3,300 sq. home in Arcadia. This beautiful home was built in the 1990s and has gone through various remodeling phases over the years. We now gave this home a unified new fresh modern look with a cozy feeling. We reconfigured several parts of the home according to our client’s preference. The entire house got a brand net of state-of-the-art Milgard windows.
On the first floor, we remodeled the main staircase of the home, demolishing the wet bar and old staircase flooring and railing. The fireplace in the living room receives brand new classic marble tiles. We removed and demolished all of the roman columns that were placed in several parts of the home. The entire first floor, approximately 1,300 sq of the home, received brand new white oak luxury flooring. The dining room has a brand new custom chandelier and a beautiful geometric wallpaper with shiny accents.
We reconfigured the main 17-staircase of the home by demolishing the old wooden staircase with a new one. The new 17-staircase has a custom closet, white oak flooring, and beige carpet, with black ½ contemporary iron balusters. We also create a brand new closet in the landing hall of the second floor.
On the second floor, we remodeled 4 bedrooms by installing new carpets, windows, and custom closets. We remodeled 3 bathrooms with new tiles, flooring, shower stalls, countertops, and vanity mirrors. The master bathroom has a brand new freestanding tub, a shower stall with new tiles, a beautiful modern vanity, and stone flooring tiles. We also installed built a custom walk-in closet with new shelves, drawers, racks, and cubbies. Each room received a brand new fresh coat of paint.
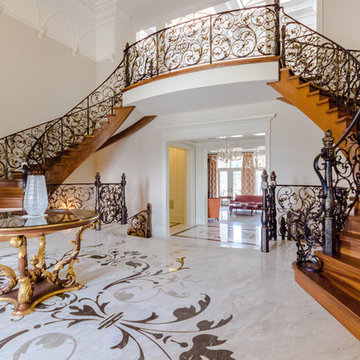
Inredning av en klassisk mycket stor svängd trappa i trä, med sättsteg i trä och räcke i metall
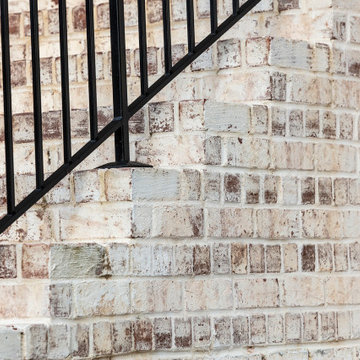
Beautiful dream home featuring Bradford Hall Tudor brick using Holcim White S mortar.
Idéer för att renovera en mycket stor vintage trappa
Idéer för att renovera en mycket stor vintage trappa
472 foton på mycket stor beige trappa
4
