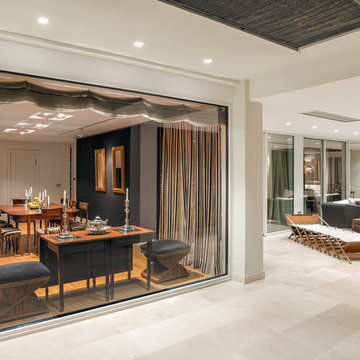Veranda
Sortera efter:
Budget
Sortera efter:Populärt i dag
1 - 20 av 45 foton
Artikel 1 av 3
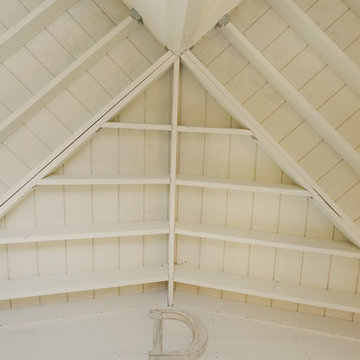
The owners of this beautiful historic farmhouse had been painstakingly restoring it bit by bit. One of the last items on their list was to create a wrap-around front porch to create a more distinct and obvious entrance to the front of their home.
Aside from the functional reasons for the new porch, our client also had very specific ideas for its design. She wanted to recreate her grandmother’s porch so that she could carry on the same wonderful traditions with her own grandchildren someday.
Key requirements for this front porch remodel included:
- Creating a seamless connection to the main house.
- A floorplan with areas for dining, reading, having coffee and playing games.
- Respecting and maintaining the historic details of the home and making sure the addition felt authentic.
Upon entering, you will notice the authentic real pine porch decking.
Real windows were used instead of three season porch windows which also have molding around them to match the existing home’s windows.
The left wing of the porch includes a dining area and a game and craft space.
Ceiling fans provide light and additional comfort in the summer months. Iron wall sconces supply additional lighting throughout.
Exposed rafters with hidden fasteners were used in the ceiling.
Handmade shiplap graces the walls.
On the left side of the front porch, a reading area enjoys plenty of natural light from the windows.
The new porch blends perfectly with the existing home much nicer front facade. There is a clear front entrance to the home, where previously guests weren’t sure where to enter.
We successfully created a place for the client to enjoy with her future grandchildren that’s filled with nostalgic nods to the memories she made with her own grandmother.
"We have had many people who asked us what changed on the house but did not know what we did. When we told them we put the porch on, all of them made the statement that they did not notice it was a new addition and fit into the house perfectly.”
– Homeowner

Amazing front porch of a modern farmhouse built by Steve Powell Homes (www.stevepowellhomes.com). Photo Credit: David Cannon Photography (www.davidcannonphotography.com)
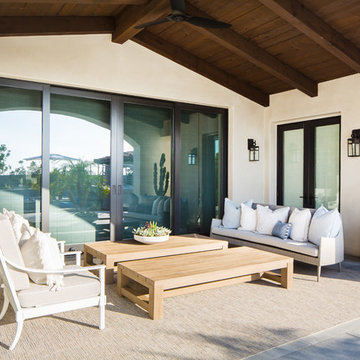
Ryan Garvin
Bild på en mycket stor medelhavsstil veranda på baksidan av huset, med takförlängning
Bild på en mycket stor medelhavsstil veranda på baksidan av huset, med takförlängning

Lake Front Country Estate Sleeping Porch, designed by Tom Markalunas, built by Resort Custom Homes. Photography by Rachael Boling.
Inspiration för en mycket stor vintage veranda på baksidan av huset, med naturstensplattor och takförlängning
Inspiration för en mycket stor vintage veranda på baksidan av huset, med naturstensplattor och takförlängning

Bild på en mycket stor maritim veranda på baksidan av huset, med trädäck, takförlängning och räcke i trä
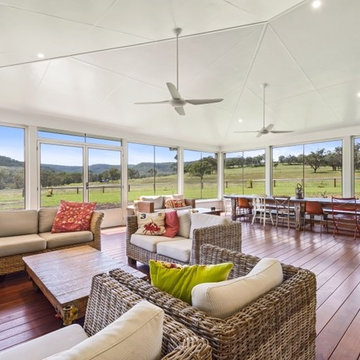
Curly's Shot Photography
Bild på en mycket stor vintage innätad veranda längs med huset, med trädäck och takförlängning
Bild på en mycket stor vintage innätad veranda längs med huset, med trädäck och takförlängning
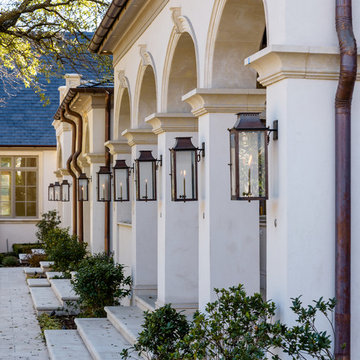
Inspiration för mycket stora klassiska verandor på baksidan av huset, med naturstensplattor och takförlängning
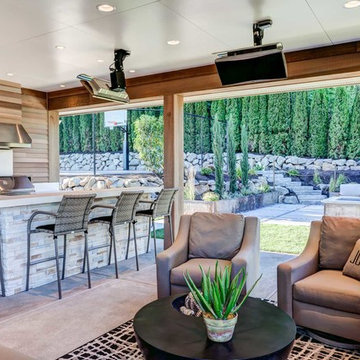
Explore 3D Virtual Tour at www.1911Highlands.com
Produced by www.RenderingSpace.com. Rendering Space provides high-end Real Estate and Property Marketing in the Pacific Northwest. We combine art with technology to provide the most visually engaging marketing available.
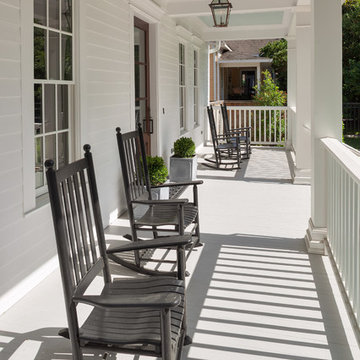
Benjamin Hill Photography
Inredning av en lantlig mycket stor veranda framför huset, med takförlängning och räcke i trä
Inredning av en lantlig mycket stor veranda framför huset, med takförlängning och räcke i trä

Foto på en mycket stor maritim veranda på baksidan av huset, med trädäck, takförlängning och räcke i trä
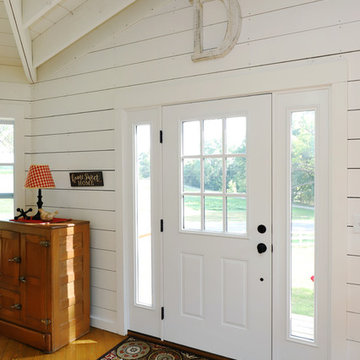
The owners of this beautiful historic farmhouse had been painstakingly restoring it bit by bit. One of the last items on their list was to create a wrap-around front porch to create a more distinct and obvious entrance to the front of their home.
Aside from the functional reasons for the new porch, our client also had very specific ideas for its design. She wanted to recreate her grandmother’s porch so that she could carry on the same wonderful traditions with her own grandchildren someday.
Key requirements for this front porch remodel included:
- Creating a seamless connection to the main house.
- A floorplan with areas for dining, reading, having coffee and playing games.
- Respecting and maintaining the historic details of the home and making sure the addition felt authentic.
Upon entering, you will notice the authentic real pine porch decking.
Real windows were used instead of three season porch windows which also have molding around them to match the existing home’s windows.
The left wing of the porch includes a dining area and a game and craft space.
Ceiling fans provide light and additional comfort in the summer months. Iron wall sconces supply additional lighting throughout.
Exposed rafters with hidden fasteners were used in the ceiling.
Handmade shiplap graces the walls.
On the left side of the front porch, a reading area enjoys plenty of natural light from the windows.
The new porch blends perfectly with the existing home much nicer front facade. There is a clear front entrance to the home, where previously guests weren’t sure where to enter.
We successfully created a place for the client to enjoy with her future grandchildren that’s filled with nostalgic nods to the memories she made with her own grandmother.
"We have had many people who asked us what changed on the house but did not know what we did. When we told them we put the porch on, all of them made the statement that they did not notice it was a new addition and fit into the house perfectly.”
– Homeowner
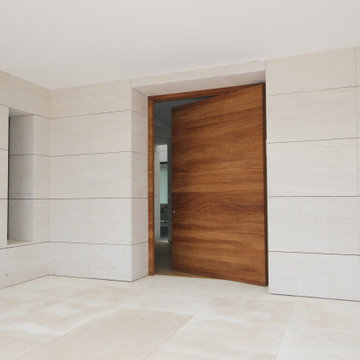
La obra residencial de La Florida, en Aravaca, nos abre paso a través de su puerta principal de entrada, en madera, con un barniz natural que deja ver su color y la embellece aún más gracias al detalle de la veta.
El principal desafío de este proyecto consistió en el aprovechamiento de la luz con la que contaba la vivienda. Es por ello que se emplearon lacados blancos para zonas de paso con armarios empotrados o colores suaves para salones para hacer de las estancias un lugar acogedor donde siguiera muy presente la luz.
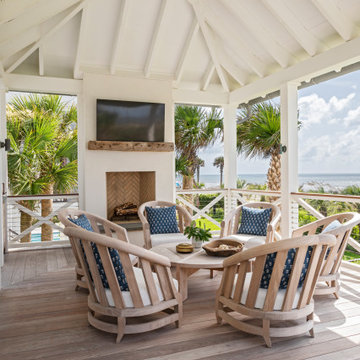
Inspiration för mycket stora maritima verandor på baksidan av huset, med en eldstad, trädäck, takförlängning och kabelräcke
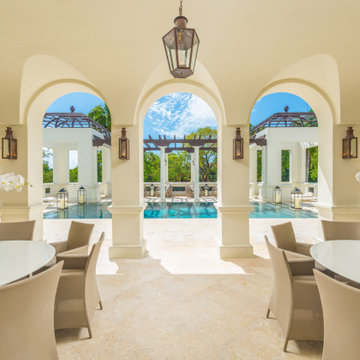
Casa Costanera is an impressive modern Mediterranean estate located in Coral Gables, Florida, former home of Bacardi heiress & recently purchased by singer Marc Anthony. The expansive home offers 21,000+ square feet of living space which showcases exceptional craftsmanship & top of the line finishes.
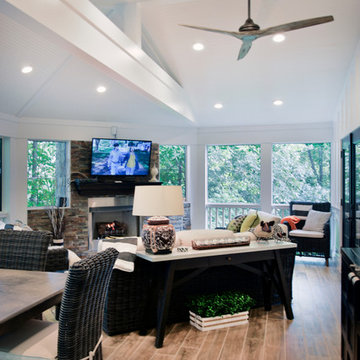
Stunning Outdoor Remodel in the heart of Kingstown, Alexandria, VA 22310.
Michael Nash Design Build & Homes created a new stunning screen porch with dramatic color tones, a rustic country style furniture setting, a new fireplace, and entertainment space for large sporting event or family gatherings.
The old window from the dining room was converted into French doors to allow better flow in and out of home. Wood looking porcelain tile compliments the stone wall of the fireplace. A double stacked fireplace was installed with a ventless stainless unit inside of screen porch and wood burning fireplace just below in the stoned patio area. A big screen TV was mounted over the mantel.
Beaded panel ceiling covered the tall cathedral ceiling, lots of lights, craftsman style ceiling fan and hanging lights complimenting the wicked furniture has set this screen porch area above any project in its class.
Just outside of the screen area is the Trex covered deck with a pergola given them a grilling and outdoor seating space. Through a set of wrapped around staircase the upper deck now is connected with the magnificent Lower patio area. All covered in flagstone and stone retaining wall, shows the outdoor entertaining option in the lower level just outside of the basement French doors. Hanging out in this relaxing porch the family and friends enjoy the stunning view of their wooded backyard.
The ambiance of this screen porch area is just stunning.
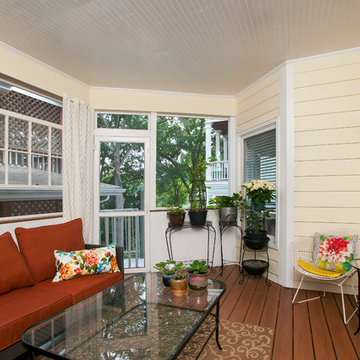
Klassisk inredning av en mycket stor innätad veranda längs med huset, med trädäck och takförlängning
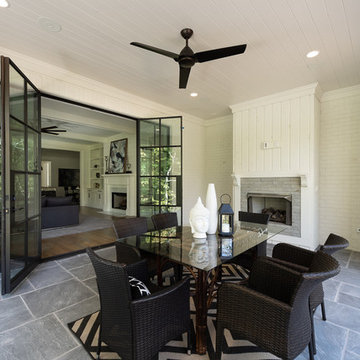
Stokesman Luxury Homes BEST of HOUZZ: Ranked #1 in Buckhead, Atlanta, Georgia Custom Luxury Home Builder Earning 5 STAR REVIEWS from our clients, your neighbors, for over 15 years, since 2003. Stokesman Luxury Homes is a boutique custom home builder that specializes in luxury residential new construction in Buckhead. Honored to be ranked #1 in Buckhead by Houzz.
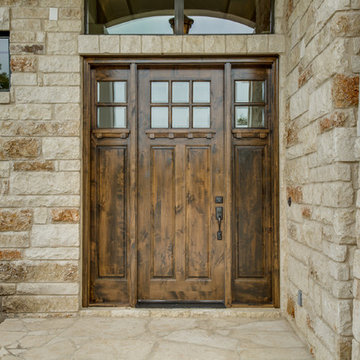
We would be ecstatic to design/build yours too.
☎️ 210-387-6109 ✉️ sales@genuinecustomhomes.com
Foto på en mycket stor amerikansk veranda framför huset, med takförlängning och naturstensplattor
Foto på en mycket stor amerikansk veranda framför huset, med takförlängning och naturstensplattor
1

