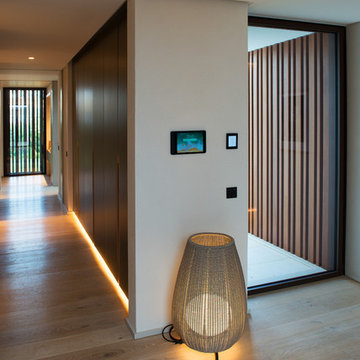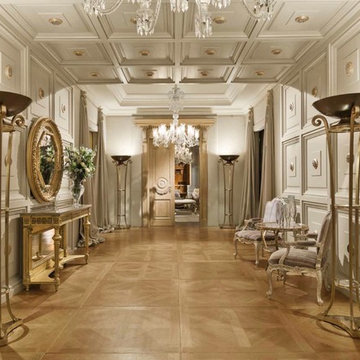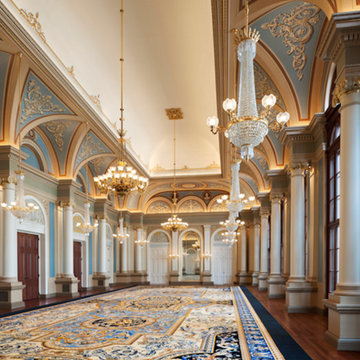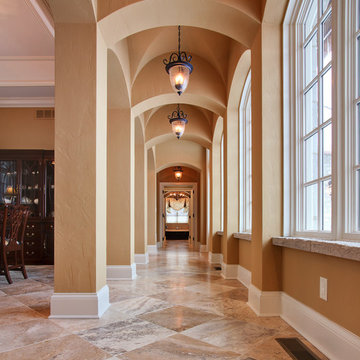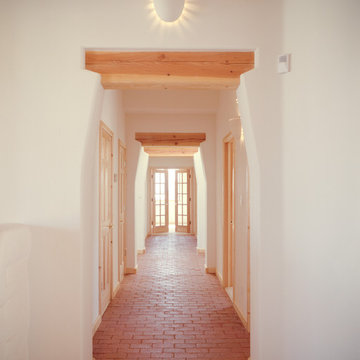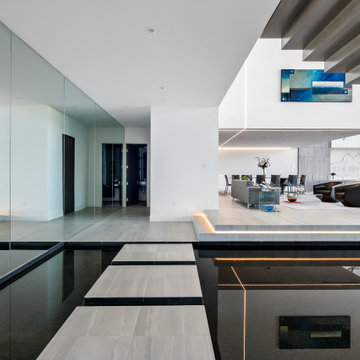1 035 foton på mycket stor brun hall
Sortera efter:
Budget
Sortera efter:Populärt i dag
161 - 180 av 1 035 foton
Artikel 1 av 3
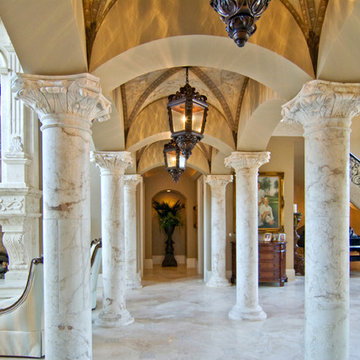
The grand entry to this Lake Norman, NC home is lined with hand carved limestone columns. This open concept, formal living room was built by Charlotte's custom home builder Arcadia. This two story elegant fireplace was custom designed for our client and hand carved from Macedonia limestone.
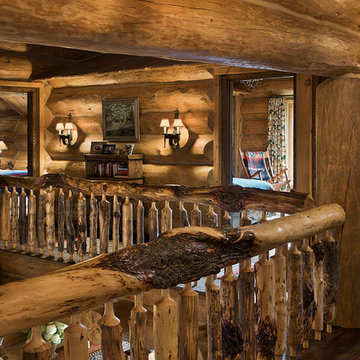
Roger Wade, photographer
Idéer för att renovera en mycket stor rustik hall, med bruna väggar och mörkt trägolv
Idéer för att renovera en mycket stor rustik hall, med bruna väggar och mörkt trägolv
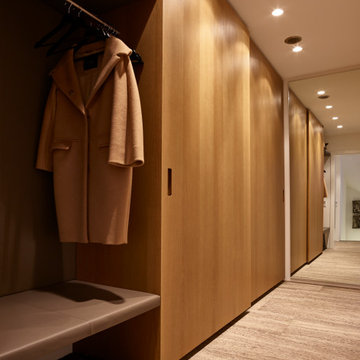
Eine #Garderobe für jeden Anlass
Für unseren Kunden haben wir eine Garderobe der ganz besonderen Art entworfen und realisiert. Raumhohe #Schiebetüren in Eiche furniert, gebeizt und lackiert. Diese #Einbauschränke dienen Ihm als Lagerplatz für #Schuhe, #Mäntel und #Jacken. Um das Anziehen der Schuhe zu erleichtern, haben wir eine kleine #Sitzgelegenheit in den Schrank eingelassen. Hochwertig mit Leder bespannt und farblich passend zum Rest.
Abgerundet wird das #Einrichtungskonzept durch einen raumhohen #Spiegel und spezielle #Spots in der Decke. Diese leuchten in natürlichem #Tageslicht, um das Ankleiden zu einem perfekten Erlebnis zu machen.
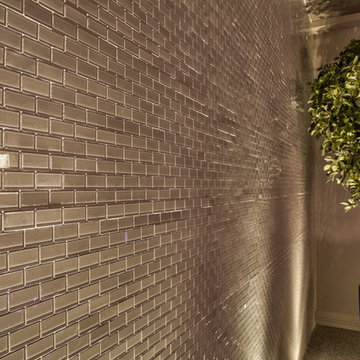
Home Built by Arjay Builders Inc.
Photo by Amoura Productions
Exempel på en mycket stor modern hall
Exempel på en mycket stor modern hall
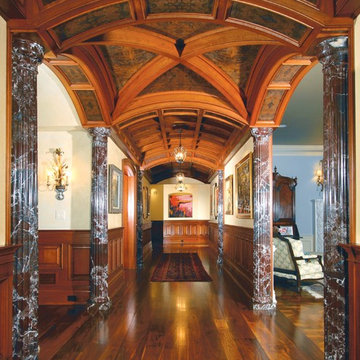
Exempel på en mycket stor amerikansk hall, med beige väggar och mörkt trägolv
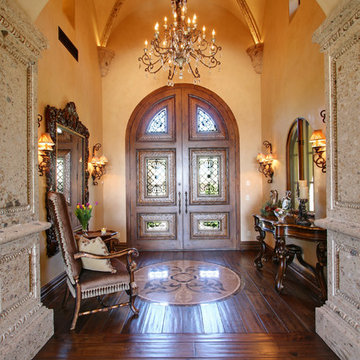
Luxury homes with elegant hallways designed by Fratantoni Interior Designers.
Follow us on Pinterest, Twitter, Facebook and Instagram for more inspirational photos!
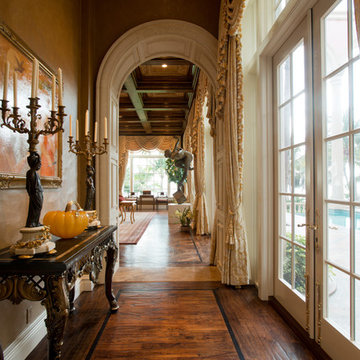
Randall Perry Photography
Bild på en mycket stor medelhavsstil hall, med bruna väggar och mörkt trägolv
Bild på en mycket stor medelhavsstil hall, med bruna väggar och mörkt trägolv
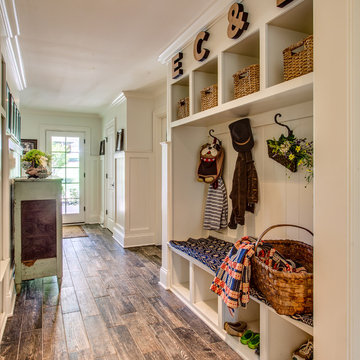
Steven Long Photography
Idéer för att renovera en mycket stor lantlig hall, med vita väggar och mellanmörkt trägolv
Idéer för att renovera en mycket stor lantlig hall, med vita väggar och mellanmörkt trägolv
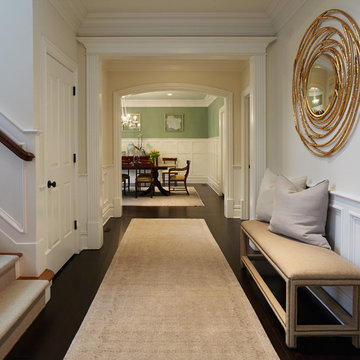
Entrance hall in shingle style house
Inredning av en klassisk mycket stor hall
Inredning av en klassisk mycket stor hall
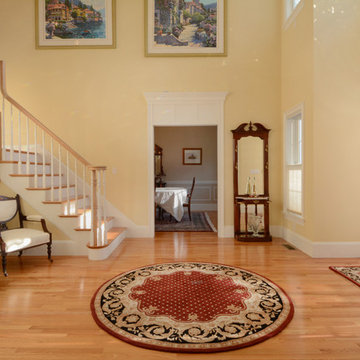
Custom designed stairs lead to 2nd floor sleeping area. This foyer features 18 ft high walls allowing ample room for placement of large paintings.
Idéer för att renovera en mycket stor vintage hall, med ljust trägolv
Idéer för att renovera en mycket stor vintage hall, med ljust trägolv
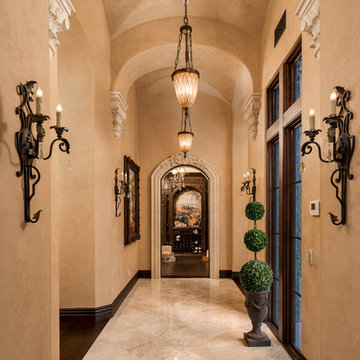
This stunning hallway features arched entryways, marble floors, custom wall sconces, molding & millwork, plus wood floors. We certainly approve.
Klassisk inredning av en mycket stor hall, med beige väggar, mörkt trägolv och flerfärgat golv
Klassisk inredning av en mycket stor hall, med beige väggar, mörkt trägolv och flerfärgat golv
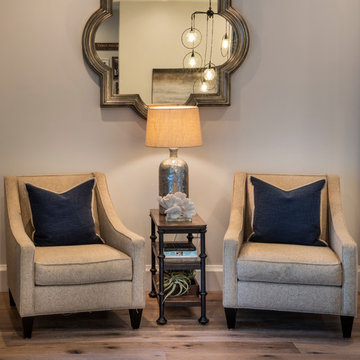
Gulf Building recently completed the “ New Orleans Chic” custom Estate in Fort Lauderdale, Florida. The aptly named estate stays true to inspiration rooted from New Orleans, Louisiana. The stately entrance is fueled by the column’s, welcoming any guest to the future of custom estates that integrate modern features while keeping one foot in the past. The lamps hanging from the ceiling along the kitchen of the interior is a chic twist of the antique, tying in with the exposed brick overlaying the exterior. These staple fixtures of New Orleans style, transport you to an era bursting with life along the French founded streets. This two-story single-family residence includes five bedrooms, six and a half baths, and is approximately 8,210 square feet in size. The one of a kind three car garage fits his and her vehicles with ample room for a collector car as well. The kitchen is beautifully appointed with white and grey cabinets that are overlaid with white marble countertops which in turn are contrasted by the cool earth tones of the wood floors. The coffered ceilings, Armoire style refrigerator and a custom gunmetal hood lend sophistication to the kitchen. The high ceilings in the living room are accentuated by deep brown high beams that complement the cool tones of the living area. An antique wooden barn door tucked in the corner of the living room leads to a mancave with a bespoke bar and a lounge area, reminiscent of a speakeasy from another era. In a nod to the modern practicality that is desired by families with young kids, a massive laundry room also functions as a mudroom with locker style cubbies and a homework and crafts area for kids. The custom staircase leads to another vintage barn door on the 2nd floor that opens to reveal provides a wonderful family loft with another hidden gem: a secret attic playroom for kids! Rounding out the exterior, massive balconies with French patterned railing overlook a huge backyard with a custom pool and spa that is secluded from the hustle and bustle of the city.
All in all, this estate captures the perfect modern interpretation of New Orleans French traditional design. Welcome to New Orleans Chic of Fort Lauderdale, Florida!
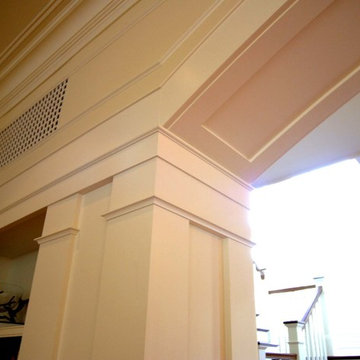
Attention to detail: we meticulously designed and detailed every inch of this home. Note the use of old-fashioned radiator covers for heating registers, giving the home a timeless look.
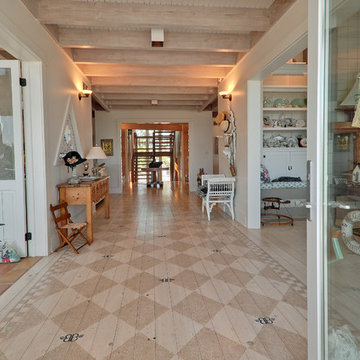
Classic beach house entry hall.
Photographer Path Snyder.
Boardwalk Builders, Rehoboth Beach, DE
www.boardwalkbuilders.com
Inspiration för mycket stora maritima hallar, med målat trägolv och vita väggar
Inspiration för mycket stora maritima hallar, med målat trägolv och vita väggar
1 035 foton på mycket stor brun hall
9
