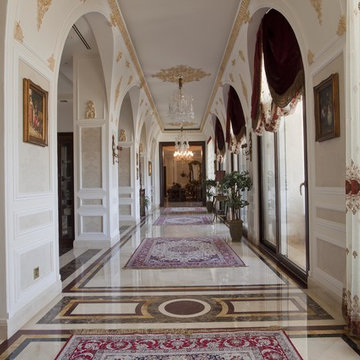1 035 foton på mycket stor brun hall
Sortera efter:
Budget
Sortera efter:Populärt i dag
141 - 160 av 1 035 foton
Artikel 1 av 3
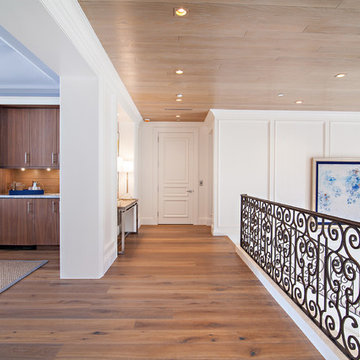
Dean Matthews
Inredning av en klassisk mycket stor hall, med vita väggar och mellanmörkt trägolv
Inredning av en klassisk mycket stor hall, med vita väggar och mellanmörkt trägolv
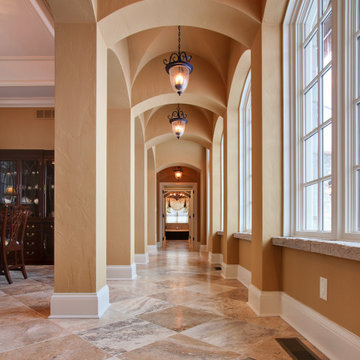
The Gallery design was based on elements the owner brought home from a trip in France. It features groin vaults, stone sills and columns. We love how the pendant lights align perfectly with the diagonal pattern of the tile and vaults.
Home design by Kil Architecture Planning; general contracting by Martin Bros. Contracting, Inc.; interior design by SP Interiors; photo by Dave Hubler Photography.
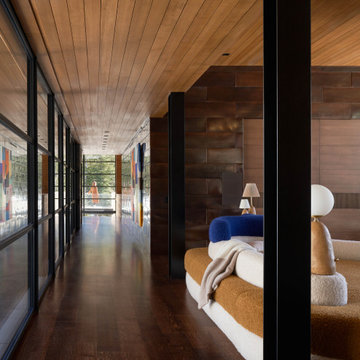
Exempel på en mycket stor modern hall, med svarta väggar, mellanmörkt trägolv och brunt golv
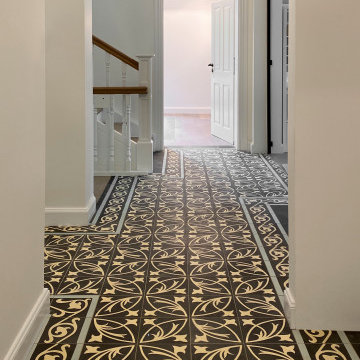
Sämtliche Bereiche sind geprägt von ihrem eigenen Charakter: Warmes Eichenparkett im Wechselspiel mit Zementmosaikplatten oder hochwertigen Fliesenbelägen im Erdgeschoss sind gerahmt von einer Wand- und Deckengestaltung hochfein geschliffener Kalkputze. In anderen Wohnbereichen schaffen hochwertige, englische Tapeten ein harmonisches Wechselspiel mit Farben englischer Hersteller.
Echter Stuck ziert den oberen Wand-Decken-Abschluss, der im Flurbereich mit einer indirekten Beleuchtung kombiniert wurde.
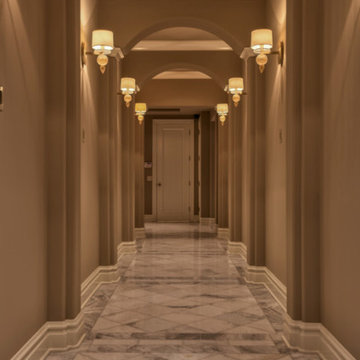
Home built by Arjay Builders Inc.
Custom Cabinets by Eurowood Cabinets, Inc.
Photo by Amoura Productions
Exempel på en mycket stor medelhavsstil hall, med beige väggar och marmorgolv
Exempel på en mycket stor medelhavsstil hall, med beige väggar och marmorgolv
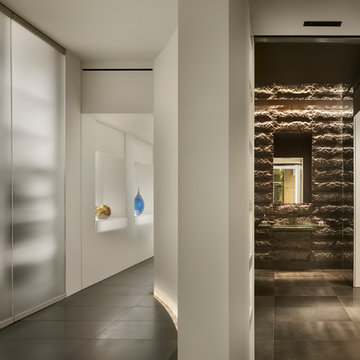
The Clients contacted Cecil Baker + Partners to reconfigure and remodel the top floor of a prominent Philadelphia high-rise into an urban pied-a-terre. The forty-five story apartment building, overlooking Washington Square Park and its surrounding neighborhoods, provided a modern shell for this truly contemporary renovation. Originally configured as three penthouse units, the 8,700 sf interior, as well as 2,500 square feet of terrace space, was to become a single residence with sweeping views of the city in all directions.
The Client’s mission was to create a city home for collecting and displaying contemporary glass crafts. Their stated desire was to cast an urban home that was, in itself, a gallery. While they enjoy a very vital family life, this home was targeted to their urban activities - entertainment being a central element.
The living areas are designed to be open and to flow into each other, with pockets of secondary functions. At large social events, guests feel free to access all areas of the penthouse, including the master bedroom suite. A main gallery was created in order to house unique, travelling art shows.
Stemming from their desire to entertain, the penthouse was built around the need for elaborate food preparation. Cooking would be visible from several entertainment areas with a “show” kitchen, provided for their renowned chef. Secondary preparation and cleaning facilities were tucked away.
The architects crafted a distinctive residence that is framed around the gallery experience, while also incorporating softer residential moments. Cecil Baker + Partners embraced every element of the new penthouse design beyond those normally associated with an architect’s sphere, from all material selections, furniture selections, furniture design, and art placement.
Barry Halkin and Todd Mason Photography
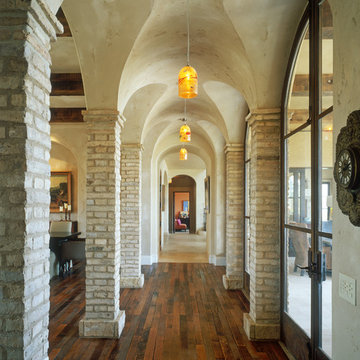
Exempel på en mycket stor lantlig hall, med beige väggar, mörkt trägolv och brunt golv
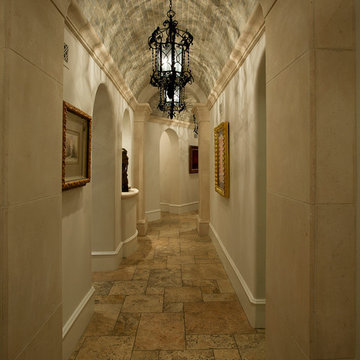
Luxury Dome Ceiling inspirations by Fratantoni Design.
To see more inspirational photos, please follow us on Facebook, Twitter, Instagram and Pinterest!
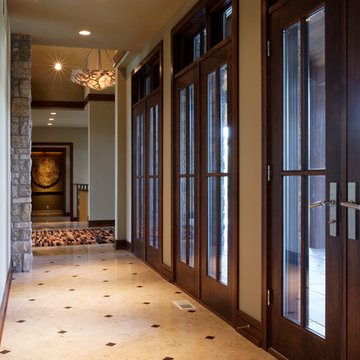
Jeffrey Bebee Photography
Idéer för en mycket stor modern hall, med beige väggar och kalkstensgolv
Idéer för en mycket stor modern hall, med beige väggar och kalkstensgolv
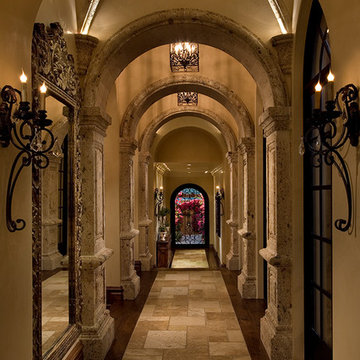
We love this traditional style hallway with marble and wood floors, vaulted ceilings, and beautiful lighting fixtures.
Idéer för att renovera en mycket stor medelhavsstil hall, med beige väggar och travertin golv
Idéer för att renovera en mycket stor medelhavsstil hall, med beige väggar och travertin golv
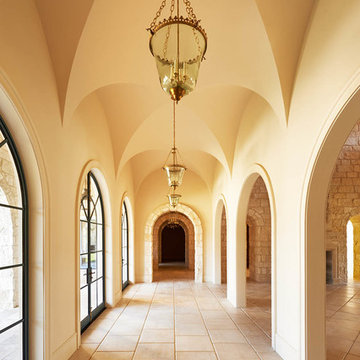
Dustin Peck Photography
Klassisk inredning av en mycket stor hall, med beige väggar
Klassisk inredning av en mycket stor hall, med beige väggar
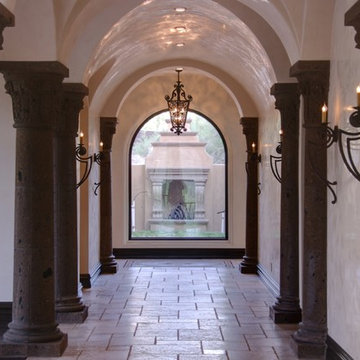
Stunning spaces with tile flooring by Fratantoni Interior Designers.
Follow us on Facebook, Twitter, Instagram and Pinterest for more inspiring photos of home decor ideas!
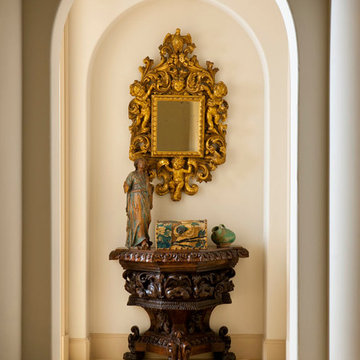
Dan Piassick Photography
Exempel på en mycket stor medelhavsstil hall, med travertin golv
Exempel på en mycket stor medelhavsstil hall, med travertin golv
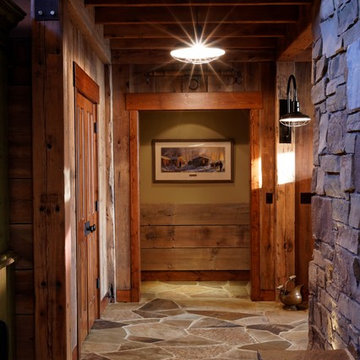
Jeffrey Bebee Photography
Rustik inredning av en mycket stor hall, med bruna väggar och skiffergolv
Rustik inredning av en mycket stor hall, med bruna väggar och skiffergolv
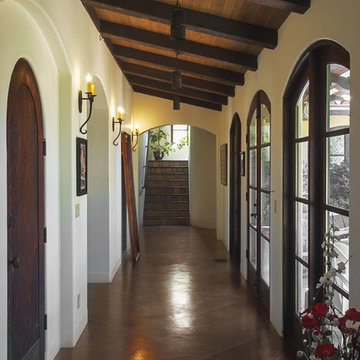
John Costill
Medelhavsstil inredning av en mycket stor hall, med beige väggar, klinkergolv i porslin och brunt golv
Medelhavsstil inredning av en mycket stor hall, med beige väggar, klinkergolv i porslin och brunt golv
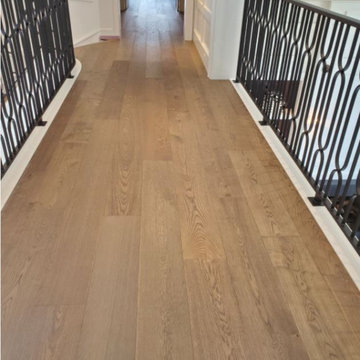
White oak hardwood
distressed floors
wide plank
Klassisk inredning av en mycket stor hall
Klassisk inredning av en mycket stor hall
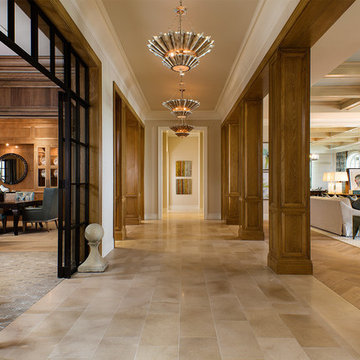
New 2-story residence with additional 9-car garage, exercise room, enoteca and wine cellar below grade. Detached 2-story guest house and 2 swimming pools.
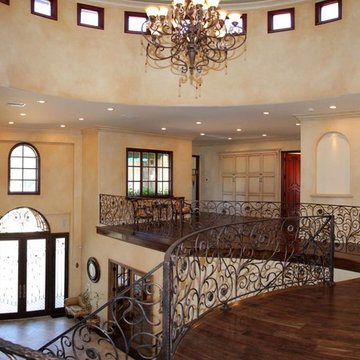
Bild på en mycket stor medelhavsstil hall, med beige väggar, mörkt trägolv och brunt golv
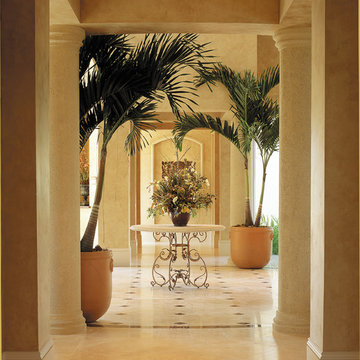
The Sater Design Collection's luxury, Mediterranean home plan "Prestonwood" (Plan #6922). http://saterdesign.com/product/prestonwood/
1 035 foton på mycket stor brun hall
8
