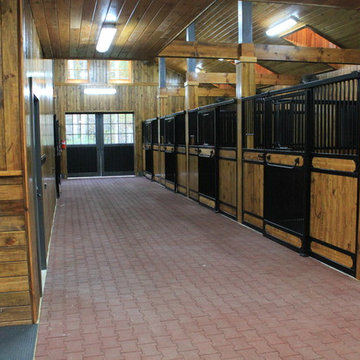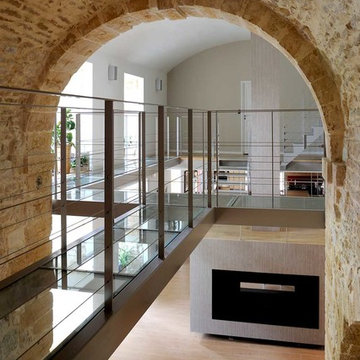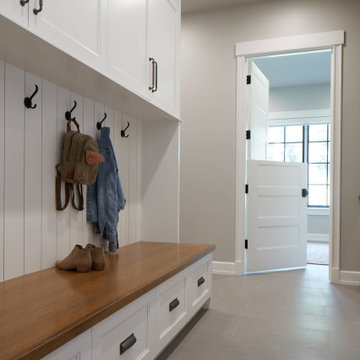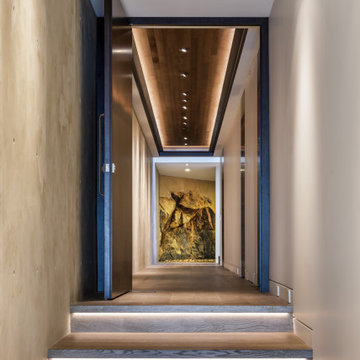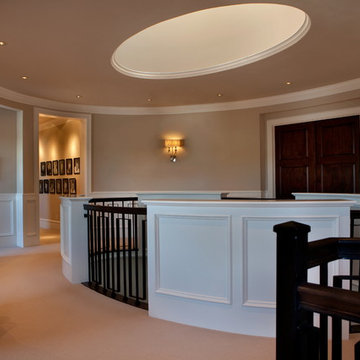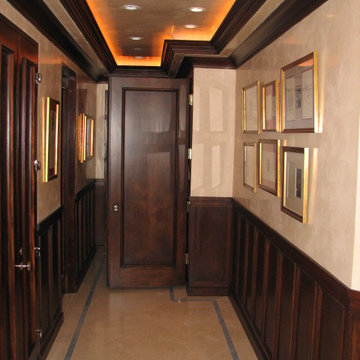1 035 foton på mycket stor brun hall
Sortera efter:
Budget
Sortera efter:Populärt i dag
61 - 80 av 1 035 foton
Artikel 1 av 3
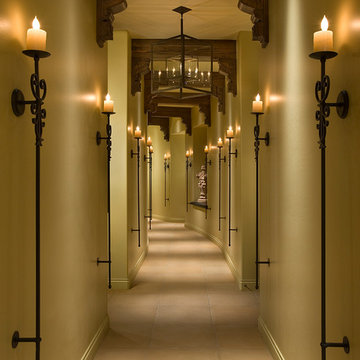
Dino Tonn Photography
Inspiration för mycket stora moderna hallar, med beige väggar och klinkergolv i keramik
Inspiration för mycket stora moderna hallar, med beige väggar och klinkergolv i keramik
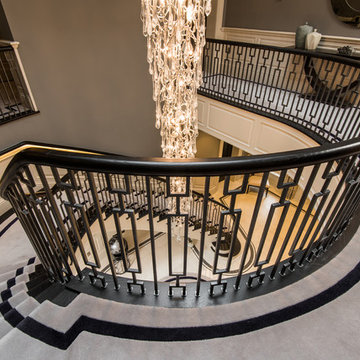
Sweeping Staircase
Idéer för mycket stora vintage hallar, med grå väggar, heltäckningsmatta och grått golv
Idéer för mycket stora vintage hallar, med grå väggar, heltäckningsmatta och grått golv

2nd Floor Foyer with Arteriors Chandelier, Coral shadow box, Barn Door with SW Comfort gray to close off the Laundry Room. New construction custom home and Photography by Fletcher Isaacs
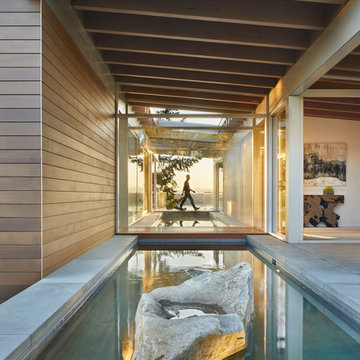
Photography by Benjamin Benschneider
Inspiration för mycket stora moderna hallar, med korkgolv
Inspiration för mycket stora moderna hallar, med korkgolv
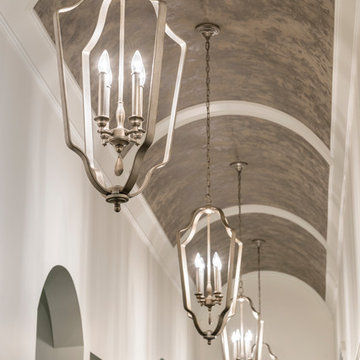
Spectacularly designed home in Langley, BC is customized in every way. Considerations were taken to personalization of every space to the owners' aesthetic taste and their lifestyle. The home features beautiful barrel vault ceilings and a vast open concept floor plan for entertaining. Oversized applications of scale throughout ensure that the special features get the presence they deserve without overpowering the spaces.
Photos: Paul Grdina Photography

This hallway has arched entryways, custom chandeliers, vaulted ceilings, and a marble floor.
Idéer för mycket stora medelhavsstil hallar, med flerfärgade väggar, marmorgolv och flerfärgat golv
Idéer för mycket stora medelhavsstil hallar, med flerfärgade väggar, marmorgolv och flerfärgat golv
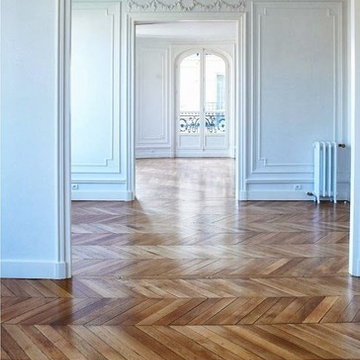
from Pinterest
Inredning av en klassisk mycket stor hall, med vita väggar och mellanmörkt trägolv
Inredning av en klassisk mycket stor hall, med vita väggar och mellanmörkt trägolv
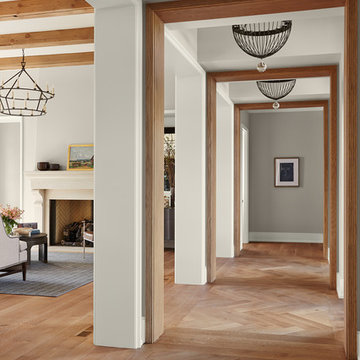
Idéer för att renovera en mycket stor vintage hall, med beige väggar, ljust trägolv och brunt golv
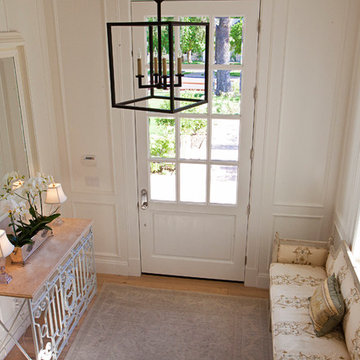
Amy E. Photography
Bild på en mycket stor nordisk hall, med vita väggar och ljust trägolv
Bild på en mycket stor nordisk hall, med vita väggar och ljust trägolv
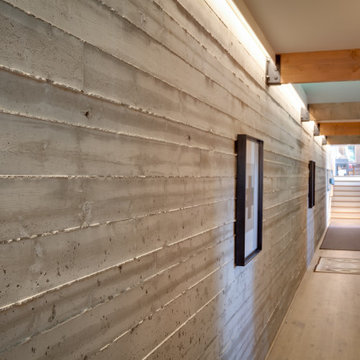
The owners requested a Private Resort that catered to their love for entertaining friends and family, a place where 2 people would feel just as comfortable as 42. Located on the western edge of a Wisconsin lake, the site provides a range of natural ecosystems from forest to prairie to water, allowing the building to have a more complex relationship with the lake - not merely creating large unencumbered views in that direction. The gently sloping site to the lake is atypical in many ways to most lakeside lots - as its main trajectory is not directly to the lake views - allowing for focus to be pushed in other directions such as a courtyard and into a nearby forest.
The biggest challenge was accommodating the large scale gathering spaces, while not overwhelming the natural setting with a single massive structure. Our solution was found in breaking down the scale of the project into digestible pieces and organizing them in a Camp-like collection of elements:
- Main Lodge: Providing the proper entry to the Camp and a Mess Hall
- Bunk House: A communal sleeping area and social space.
- Party Barn: An entertainment facility that opens directly on to a swimming pool & outdoor room.
- Guest Cottages: A series of smaller guest quarters.
- Private Quarters: The owners private space that directly links to the Main Lodge.
These elements are joined by a series green roof connectors, that merge with the landscape and allow the out buildings to retain their own identity. This Camp feel was further magnified through the materiality - specifically the use of Doug Fir, creating a modern Northwoods setting that is warm and inviting. The use of local limestone and poured concrete walls ground the buildings to the sloping site and serve as a cradle for the wood volumes that rest gently on them. The connections between these materials provided an opportunity to add a delicate reading to the spaces and re-enforce the camp aesthetic.
The oscillation between large communal spaces and private, intimate zones is explored on the interior and in the outdoor rooms. From the large courtyard to the private balcony - accommodating a variety of opportunities to engage the landscape was at the heart of the concept.
Overview
Chenequa, WI
Size
Total Finished Area: 9,543 sf
Completion Date
May 2013
Services
Architecture, Landscape Architecture, Interior Design

Hand-forged railing pickets, hewn posts, expansive window, custom masonry.
Idéer för en mycket stor rustik hall, med bruna väggar och mellanmörkt trägolv
Idéer för en mycket stor rustik hall, med bruna väggar och mellanmörkt trägolv
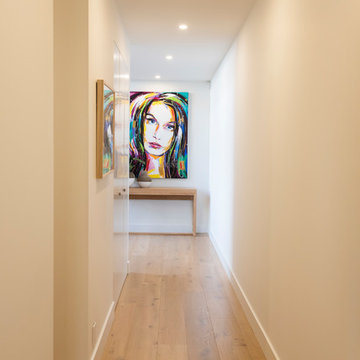
Adrienne Bizzarri
Foto på en mycket stor maritim hall, med vita väggar och mellanmörkt trägolv
Foto på en mycket stor maritim hall, med vita väggar och mellanmörkt trägolv
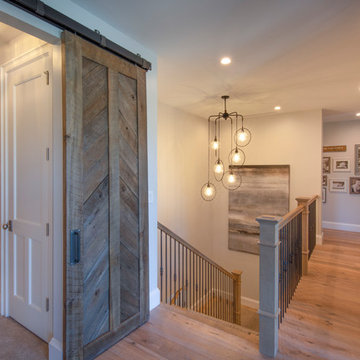
Gulf Building recently completed the “ New Orleans Chic” custom Estate in Fort Lauderdale, Florida. The aptly named estate stays true to inspiration rooted from New Orleans, Louisiana. The stately entrance is fueled by the column’s, welcoming any guest to the future of custom estates that integrate modern features while keeping one foot in the past. The lamps hanging from the ceiling along the kitchen of the interior is a chic twist of the antique, tying in with the exposed brick overlaying the exterior. These staple fixtures of New Orleans style, transport you to an era bursting with life along the French founded streets. This two-story single-family residence includes five bedrooms, six and a half baths, and is approximately 8,210 square feet in size. The one of a kind three car garage fits his and her vehicles with ample room for a collector car as well. The kitchen is beautifully appointed with white and grey cabinets that are overlaid with white marble countertops which in turn are contrasted by the cool earth tones of the wood floors. The coffered ceilings, Armoire style refrigerator and a custom gunmetal hood lend sophistication to the kitchen. The high ceilings in the living room are accentuated by deep brown high beams that complement the cool tones of the living area. An antique wooden barn door tucked in the corner of the living room leads to a mancave with a bespoke bar and a lounge area, reminiscent of a speakeasy from another era. In a nod to the modern practicality that is desired by families with young kids, a massive laundry room also functions as a mudroom with locker style cubbies and a homework and crafts area for kids. The custom staircase leads to another vintage barn door on the 2nd floor that opens to reveal provides a wonderful family loft with another hidden gem: a secret attic playroom for kids! Rounding out the exterior, massive balconies with French patterned railing overlook a huge backyard with a custom pool and spa that is secluded from the hustle and bustle of the city.
All in all, this estate captures the perfect modern interpretation of New Orleans French traditional design. Welcome to New Orleans Chic of Fort Lauderdale, Florida!
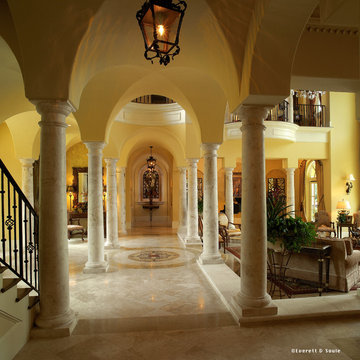
Photo: Everett & Soule
Inspiration för en mycket stor medelhavsstil hall, med beige väggar och marmorgolv
Inspiration för en mycket stor medelhavsstil hall, med beige väggar och marmorgolv
1 035 foton på mycket stor brun hall
4
