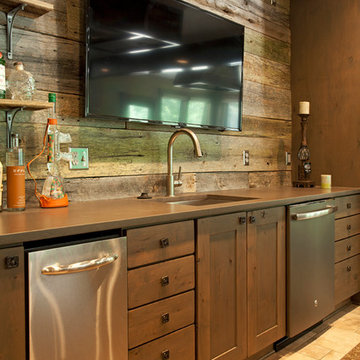1 080 foton på mycket stor brun källare
Sortera efter:
Budget
Sortera efter:Populärt i dag
1 - 20 av 1 080 foton
Artikel 1 av 3

Interior Design, Interior Architecture, Construction Administration, Custom Millwork & Furniture Design by Chango & Co.
Photography by Jacob Snavely
Inspiration för mycket stora klassiska källare utan fönster, med grå väggar, mörkt trägolv och en bred öppen spis
Inspiration för mycket stora klassiska källare utan fönster, med grå väggar, mörkt trägolv och en bred öppen spis

©Finished Basement Company
Idéer för mycket stora funkis källare utan ingång, med grå väggar, mörkt trägolv, en bred öppen spis, en spiselkrans i trä och brunt golv
Idéer för mycket stora funkis källare utan ingång, med grå väggar, mörkt trägolv, en bred öppen spis, en spiselkrans i trä och brunt golv

The "19th Hole" basement entertainment zone features a glass-enclosed collector-car showroom, distinctive wet bar and plenty of room for enjoying leisure activities.
European oak flooring by Dachateau and lighting from Circa Lighting warm up the space.
The Village at Seven Desert Mountain—Scottsdale
Architecture: Drewett Works
Builder: Cullum Homes
Interiors: Ownby Design
Landscape: Greey | Pickett
Photographer: Dino Tonn
https://www.drewettworks.com/the-model-home-at-village-at-seven-desert-mountain/

Bowling alleys for a vacation home's lower level. Emphatically, YES! The rustic refinement of the first floor gives way to all out fun and entertainment below grade. Two full-length automated bowling lanes make for easy family tournaments
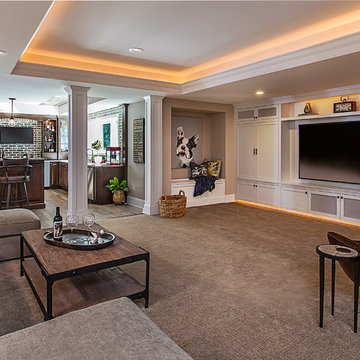
This Milford French country home’s 2,500 sq. ft. basement transformation is just as extraordinary as it is warm and inviting. The M.J. Whelan design team, along with our clients, left no details out. This luxury basement is a beautiful blend of modern and rustic materials. A unique tray ceiling with a hardwood inset defines the space of the full bar. Brookhaven maple custom cabinets with a dark bistro finish and Cambria quartz countertops were used along with state of the art appliances. A brick backsplash and vintage pendant lights with new LED Edison bulbs add beautiful drama. The entertainment area features a custom built-in entertainment center designed specifically to our client’s wishes. It houses a large flat screen TV, lots of storage, display shelves and speakers hidden by speaker fabric. LED accent lighting was strategically installed to highlight this beautiful space. The entertaining area is open to the billiards room, featuring a another beautiful brick accent wall with a direct vent fireplace. The old ugly steel columns were beautifully disguised with raised panel moldings and were used to create and define the different spaces, even a hallway. The exercise room and game space are open to each other and features glass all around to keep it open to the rest of the lower level. Another brick accent wall was used in the game area with hardwood flooring while the exercise room has rubber flooring. The design also includes a rear foyer coming in from the back yard with cubbies and a custom barn door to separate that entry. A playroom and a dining area were also included in this fabulous luxurious family retreat. Stunning Provenza engineered hardwood in a weathered wire brushed combined with textured Fabrica carpet was used throughout most of the basement floor which is heated hydronically. Tile was used in the entry and the new bathroom. The details are endless! Our client’s selections of beautiful furnishings complete this luxurious finished basement. Photography by Jeff Garland Photography
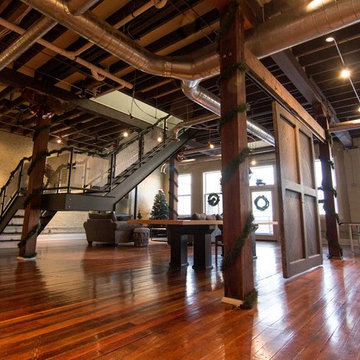
Idéer för mycket stora industriella källare ovan mark, med vita väggar, brunt golv och mörkt trägolv

Basement bar and pool area
Rustik inredning av en mycket stor källare utan fönster, med beige väggar, brunt golv, mellanmörkt trägolv och en hemmabar
Rustik inredning av en mycket stor källare utan fönster, med beige väggar, brunt golv, mellanmörkt trägolv och en hemmabar
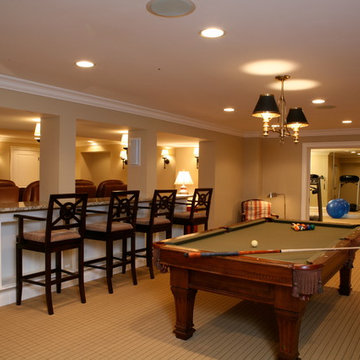
Lower-level family recreation area with theater, bar seating, home gym and pool table.
Exempel på en mycket stor klassisk källare utan fönster, med beige väggar och heltäckningsmatta
Exempel på en mycket stor klassisk källare utan fönster, med beige väggar och heltäckningsmatta
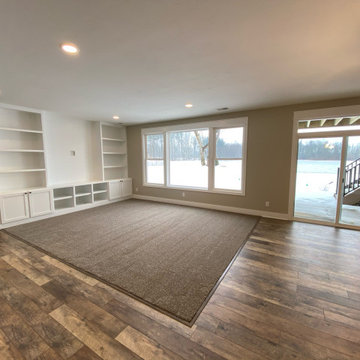
Idéer för en mycket stor klassisk källare ovan mark, med en hemmabar och vinylgolv

Idéer för mycket stora vintage källare ovan mark, med beige väggar, klinkergolv i porslin och grått golv
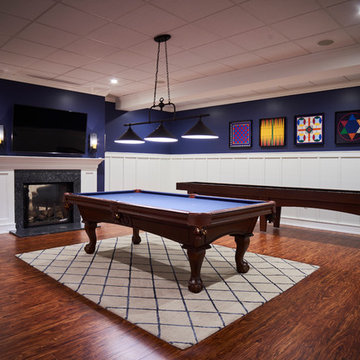
Luxury Vinyl Tile flooring - offered exclusively from Brazilian Direct, LTD.
Inredning av en modern mycket stor källare ovan mark, med blå väggar, vinylgolv, en dubbelsidig öppen spis och en spiselkrans i sten
Inredning av en modern mycket stor källare ovan mark, med blå väggar, vinylgolv, en dubbelsidig öppen spis och en spiselkrans i sten

Grand entrance way to this lower level walk out renovation. Full design of all Architectural details and finishes with turn-key furnishings and styling throughout.
Carlson Productions LLC

Idéer för en mycket stor klassisk källare utan fönster, med grå väggar, vinylgolv och grått golv

We offer a wide variety of coffered ceilings, custom made in different styles and finishes to fit any space and taste.
For more projects visit our website wlkitchenandhome.com
.
.
.
#cofferedceiling #customceiling #ceilingdesign #classicaldesign #traditionalhome #crown #finishcarpentry #finishcarpenter #exposedbeams #woodwork #carvedceiling #paneling #custombuilt #custombuilder #kitchenceiling #library #custombar #barceiling #livingroomideas #interiordesigner #newjerseydesigner #millwork #carpentry #whiteceiling #whitewoodwork #carved #carving #ornament #librarydecor #architectural_ornamentation

Inspired by the majesty of the Northern Lights and this family's everlasting love for Disney, this home plays host to enlighteningly open vistas and playful activity. Like its namesake, the beloved Sleeping Beauty, this home embodies family, fantasy and adventure in their truest form. Visions are seldom what they seem, but this home did begin 'Once Upon a Dream'. Welcome, to The Aurora.
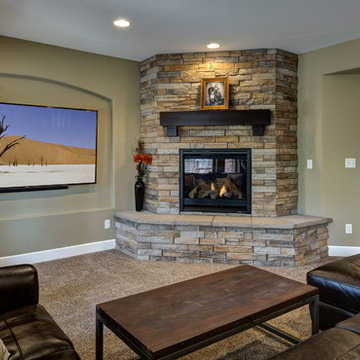
©Finished Basement Company
Idéer för mycket stora vintage källare ovan mark, med beige väggar, heltäckningsmatta, en öppen hörnspis, en spiselkrans i sten och brunt golv
Idéer för mycket stora vintage källare ovan mark, med beige väggar, heltäckningsmatta, en öppen hörnspis, en spiselkrans i sten och brunt golv
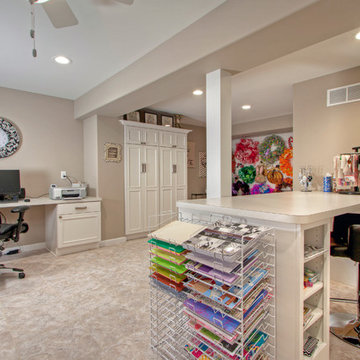
The craft room in this finished basement multi-tasks as a home office and additional storage. Easy-care finishes like vinyl tile flooring (Armstrong Alterna in Bleached Sand) and Formica countertops (in Paloma Polar) allow for hardcore crafting without the worry of damage.
Custom cabinetry from Showplace in the Savannah door style, with a white satin finish. The drywall has 3/4" radius trims to create softly curved edges.
Photo by Toby Weiss

Foto på en mycket stor vintage källare ovan mark, med grå väggar, ljust trägolv, en standard öppen spis och en spiselkrans i tegelsten
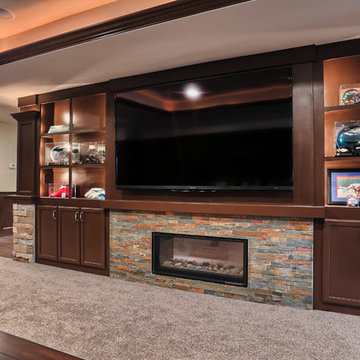
The client required displays for their sports memorabilia collection. We designed built-in shelving with LED lighting around the media room for displaying signed helmets and footballs. We were conscious to include adequate wall space in the design for hanging framed jerseys and showcasing these items.
1 080 foton på mycket stor brun källare
1
