289 foton på mycket stor entré, med betonggolv
Sortera efter:
Budget
Sortera efter:Populärt i dag
61 - 80 av 289 foton
Artikel 1 av 3
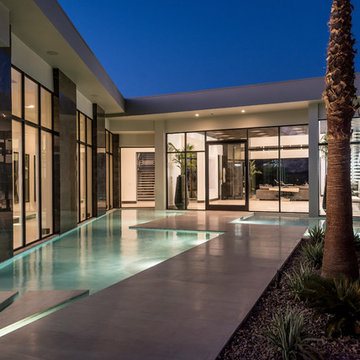
Inredning av en modern mycket stor ingång och ytterdörr, med betonggolv, en enkeldörr, glasdörr och grått golv
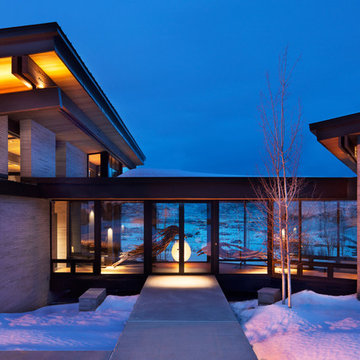
The Entry Bridge from the exterior looks through to the view.
Photo: David Marlow
Foto på en mycket stor funkis foajé, med betonggolv, en dubbeldörr, glasdörr och brunt golv
Foto på en mycket stor funkis foajé, med betonggolv, en dubbeldörr, glasdörr och brunt golv
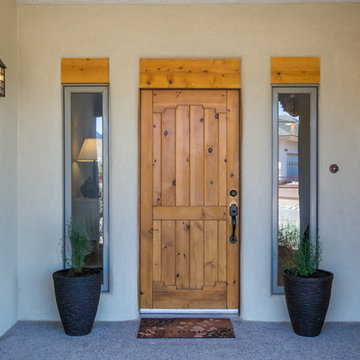
This is a really cool house - thank you Kevin Mullaney of EXP Realty, 505-710-6918 for allowing me to provide staging assistance, thank you FotoVan.com for the amazing job you always do, and thank you CORT Furniture Rental ABQ (Christi Zimmerman) for making me look good!
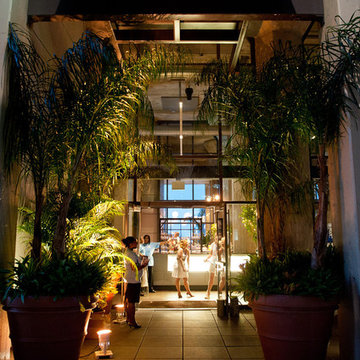
Lobby Entrance
Foto på en mycket stor funkis ingång och ytterdörr, med betonggolv, en dubbeldörr och metalldörr
Foto på en mycket stor funkis ingång och ytterdörr, med betonggolv, en dubbeldörr och metalldörr
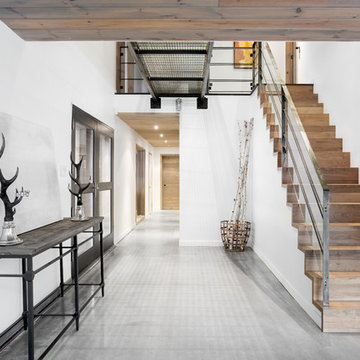
This country house was previously owned by Halle Berry and sits on a private lake north of Montreal. The kitchen was dated and a part of a large two storey extension which included a master bedroom and ensuite, two guest bedrooms, office, and gym. The goal for the kitchen was to create a dramatic and urban space in a rural setting.
Photo : Drew Hadley
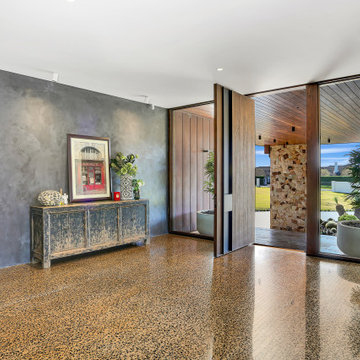
We were commissioned to create a contemporary single-storey dwelling with four bedrooms, three main living spaces, gym and enough car spaces for up to 8 vehicles/workshop.
Due to the slope of the land the 8 vehicle garage/workshop was placed in a basement level which also contained a bathroom and internal lift shaft for transporting groceries and luggage.
The owners had a lovely northerly aspect to the front of home and their preference was to have warm bedrooms in winter and cooler living spaces in summer. So the bedrooms were placed at the front of the house being true north and the livings areas in the southern space. All living spaces have east and west glazing to achieve some sun in winter.
Being on a 3 acre parcel of land and being surrounded by acreage properties, the rear of the home had magical vista views especially to the east and across the pastured fields and it was imperative to take in these wonderful views and outlook.
We were very fortunate the owners provided complete freedom in the design, including the exterior finish. We had previously worked with the owners on their first home in Dural which gave them complete trust in our design ability to take this home. They also hired the services of a interior designer to complete the internal spaces selection of lighting and furniture.
The owners were truly a pleasure to design for, they knew exactly what they wanted and made my design process very smooth. Hornsby Council approved the application within 8 weeks with no neighbor objections. The project manager was as passionate about the outcome as I was and made the building process uncomplicated and headache free.
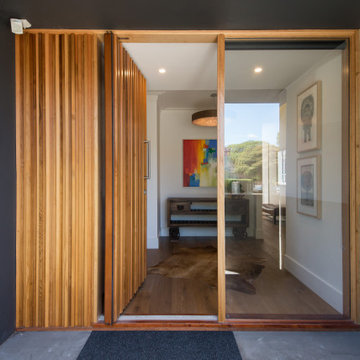
Adrienne Bizzarri Photography
Idéer för att renovera en mycket stor maritim ingång och ytterdörr, med grå väggar, betonggolv, en pivotdörr, mellanmörk trädörr och grått golv
Idéer för att renovera en mycket stor maritim ingång och ytterdörr, med grå väggar, betonggolv, en pivotdörr, mellanmörk trädörr och grått golv
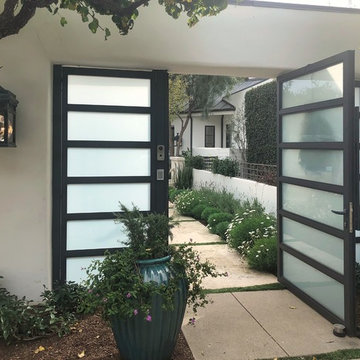
Inredning av en modern mycket stor ingång och ytterdörr, med vita väggar, betonggolv, en dubbeldörr, en grå dörr och grått golv
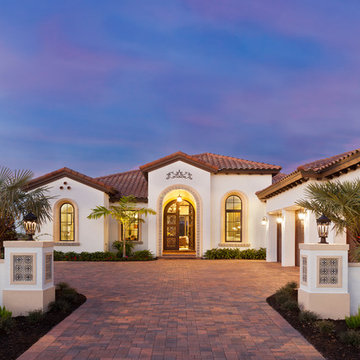
The Akarra IV features Spanish-Mediterranean style architecture accented at both the interior and exterior. Throughout the home, hand-painted tiles and rich wood and brick ceiling details are a perfect pairing of classic and contemporary finishes.
Gene Pollux Photography
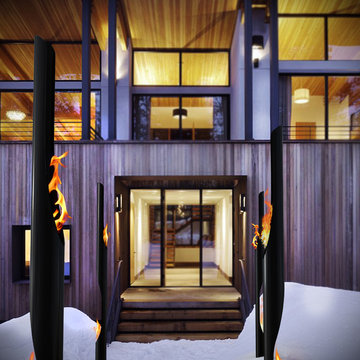
ABSOLUTE (Black)
Fireburners – Torches
Product Dimensions (IN): DIA4” X H72”
Product Weight (LB): 11
Product Dimensions (CM): DIA10.1 X H183
Product Weight (KG): 5
Absolute is a stately fireburner for the home and the garden. The beauty of this exquisite slender freestanding fireplace is in its functionality, its warm sepia glow casting shadows and an aura of reflective light on solid surfaces.
Made of solid steel and painted in a black epoxy powder coat, Absolute is both a stylish fixture as well as a useful decorative statement. Designed to accommodate two Fuel canisters, this torch is a remarkably brilliant highlight to any gardenscape or living area and can be used with a custom Base, or inserted 8″ into the ground.
By Decorpro Home + Garden.
Each sold separately.
Snuffer included.
Base sold separately.
Fuel sold separately.
Materials:
Solid steel
Black epoxy powder paint
Snuffer (galvanized steel)
Made in Canada
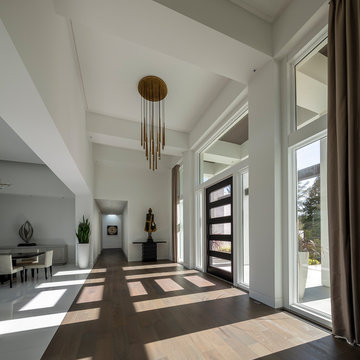
Modern inredning av en mycket stor ingång och ytterdörr, med vita väggar, betonggolv, en pivotdörr, mörk trädörr och grått golv
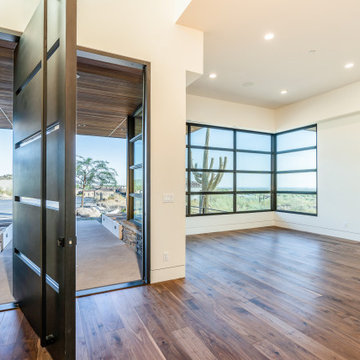
Inspiration för mycket stora moderna ingångspartier, med beige väggar, betonggolv, en pivotdörr, en svart dörr och vitt golv
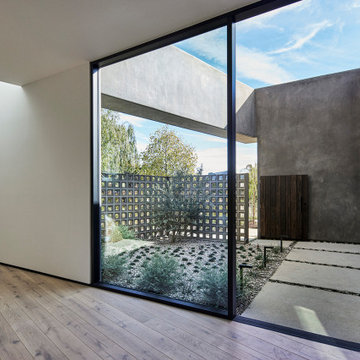
Enclosed entry courtyard of breeze block, smooth stucco walls and Thermory wood siding clad gate creates a private entrance from the street. As seen from the pivot door threshold. Portion of living at left with skylight above.
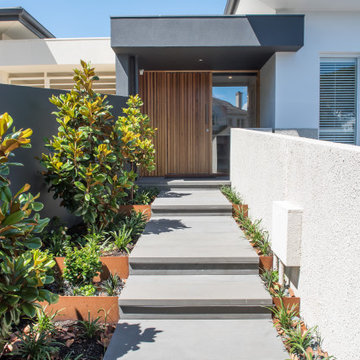
Adrienne Bizzarri Photography
Inredning av en maritim mycket stor ingång och ytterdörr, med grå väggar, betonggolv, en pivotdörr, mellanmörk trädörr och grått golv
Inredning av en maritim mycket stor ingång och ytterdörr, med grå väggar, betonggolv, en pivotdörr, mellanmörk trädörr och grått golv
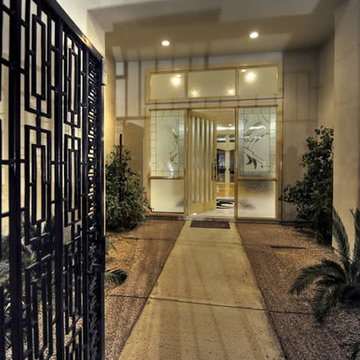
Luxury Front Entry inspirations by Fratantoni Design.
To see more inspirational photos, please follow us on Facebook, Twitter, Instagram and Pinterest!
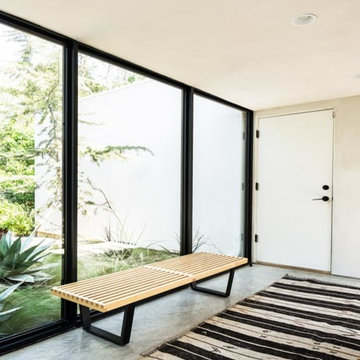
Robert Yu
Modern inredning av en mycket stor foajé, med grå väggar, betonggolv och grått golv
Modern inredning av en mycket stor foajé, med grå väggar, betonggolv och grått golv
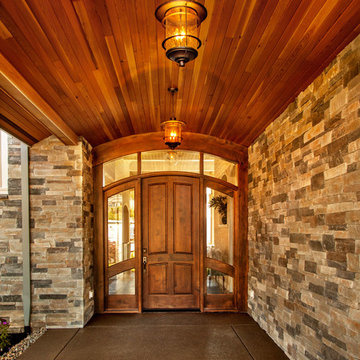
Blackstone Edge Photography
Idéer för att renovera en mycket stor vintage ingång och ytterdörr, med flerfärgade väggar, betonggolv, en enkeldörr och mellanmörk trädörr
Idéer för att renovera en mycket stor vintage ingång och ytterdörr, med flerfärgade väggar, betonggolv, en enkeldörr och mellanmörk trädörr
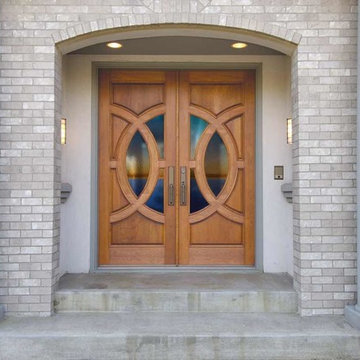
Visit Our Showroom
8000 Locust Mill St.
Ellicott City, MD 21043
Simpson Lombard® Sunset Front Door - Mastermark 4985 shown in cherry
SERIES: Mastermark® Collection
TYPE: Exterior Decorative
APPLICATIONS: Can be used for a swing door, with barn track hardware, with pivot hardware, in a patio swing door or slider system and many other applications for the home’s exterior.
Construction Type: Engineered All-Wood Stiles and Rails with Dowel Pinned Stile/Rail Joinery
Panels: 1-7/16" Innerbond® Double Hip-Raised Panel
Profile: Ovolo Sticking
Glass: 5/8" Decorative Insulated Glazing
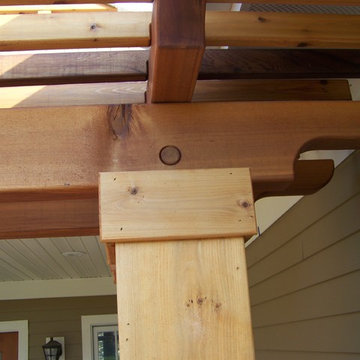
Inspiration för mycket stora amerikanska ingångspartier, med bruna väggar, betonggolv, en enkeldörr och mellanmörk trädörr
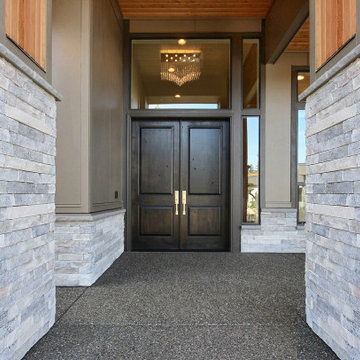
This Modern Multi-Level Home Boasts Master & Guest Suites on The Main Level + Den + Entertainment Room + Exercise Room with 2 Suites Upstairs as Well as Blended Indoor/Outdoor Living with 14ft Tall Coffered Box Beam Ceilings!
289 foton på mycket stor entré, med betonggolv
4