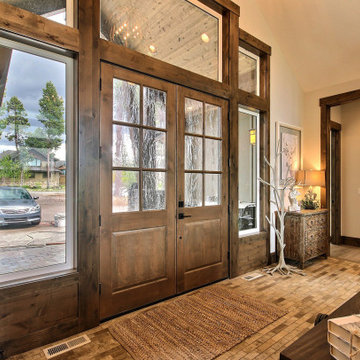289 foton på mycket stor entré, med betonggolv
Sortera efter:
Budget
Sortera efter:Populärt i dag
121 - 140 av 289 foton
Artikel 1 av 3
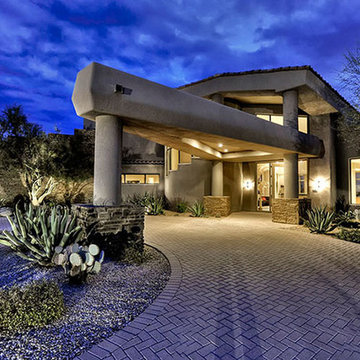
Luxury Front Entry inspirations by Fratantoni Design.
To see more inspirational photos, please follow us on Facebook, Twitter, Instagram and Pinterest!
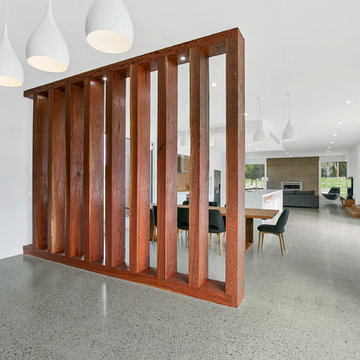
Open plan entry looking back to dining, kitchen & living room
Inspiration för mycket stora moderna ingångspartier, med vita väggar, betonggolv, en enkeldörr och en grå dörr
Inspiration för mycket stora moderna ingångspartier, med vita väggar, betonggolv, en enkeldörr och en grå dörr
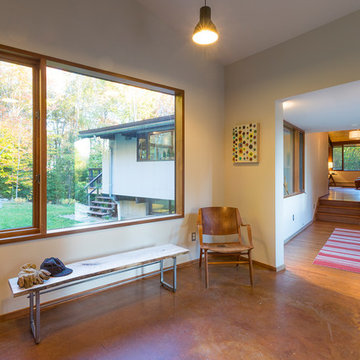
Large Mudroom with Mahogany Ski Lockers and stained concrete floors.
Photo Credit: Corey Hendrickson
Idéer för ett mycket stort modernt kapprum, med betonggolv
Idéer för ett mycket stort modernt kapprum, med betonggolv
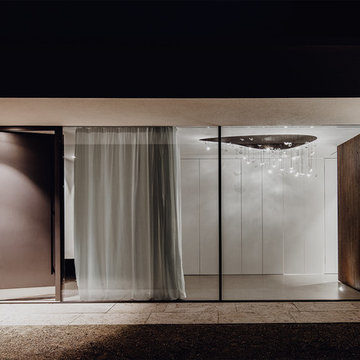
Foto på en mycket stor funkis foajé, med vita väggar, betonggolv, en enkeldörr, en svart dörr och grått golv
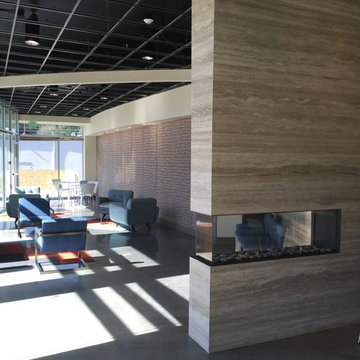
Kirsten Dumo
Inredning av en modern mycket stor entré, med betonggolv
Inredning av en modern mycket stor entré, med betonggolv
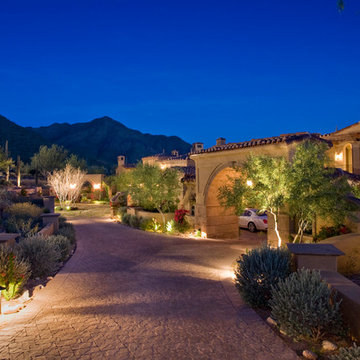
Home by FratanLuxury homes with custom driveways by Fratantoni Interior Designers.
Follow us on Pinterest, Twitter, Facebook and Instagram for more inspirational photos! toni Interior Designers.
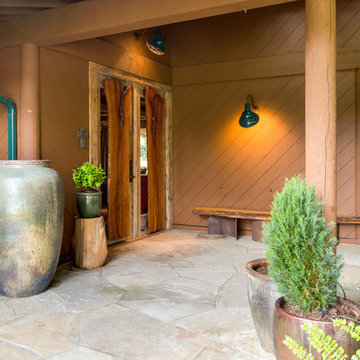
Caleb Melvin
Foto på en mycket stor rustik ingång och ytterdörr, med bruna väggar, betonggolv, en dubbeldörr och mellanmörk trädörr
Foto på en mycket stor rustik ingång och ytterdörr, med bruna väggar, betonggolv, en dubbeldörr och mellanmörk trädörr
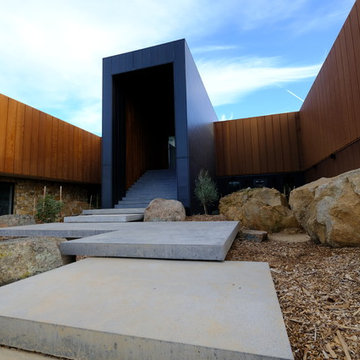
A new house in the Australian landscape. Construction in Zego ICF blocks and SIPS wall panels. Coreten Steel and Anthracite Zinc cladding Reclaimed timber beams from wharfs.
Photo by Robert Harwood Architects.
Landscape works by Phillip Johnson Landscapes
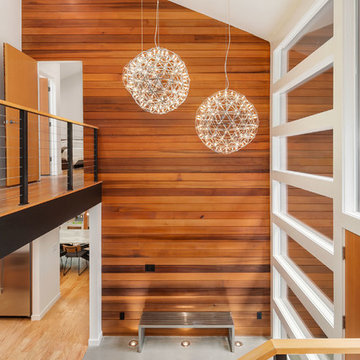
Matthew Gallant
Idéer för en mycket stor modern foajé, med betonggolv, en enkeldörr, mellanmörk trädörr och grått golv
Idéer för en mycket stor modern foajé, med betonggolv, en enkeldörr, mellanmörk trädörr och grått golv
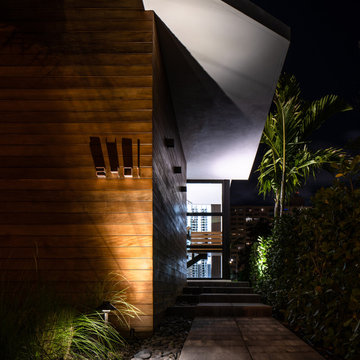
Idéer för en mycket stor modern entré, med bruna väggar, betonggolv, en pivotdörr, glasdörr och grått golv
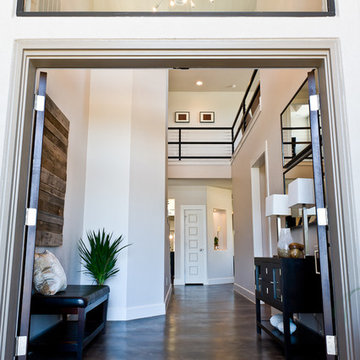
Jared Russell Photography
Bild på en mycket stor funkis foajé, med vita väggar, betonggolv och en dubbeldörr
Bild på en mycket stor funkis foajé, med vita väggar, betonggolv och en dubbeldörr
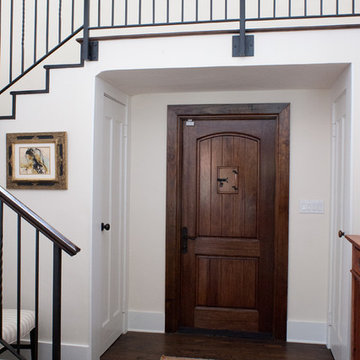
Entry foyer.
1916 Grove House renovation and addition. 2 story Main House with attached kitchen and converted garage with nanny flat and mud room. connection to Guest Cottage.
Limestone column walkway with Cedar trellis.
Robert Klemm
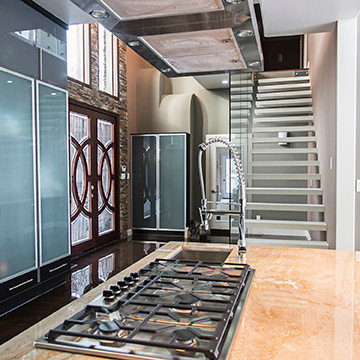
Photo by Maija Hirsimaki
Inspiration för mycket stora moderna hallar, med grå väggar, betonggolv, en dubbeldörr och mörk trädörr
Inspiration för mycket stora moderna hallar, med grå väggar, betonggolv, en dubbeldörr och mörk trädörr
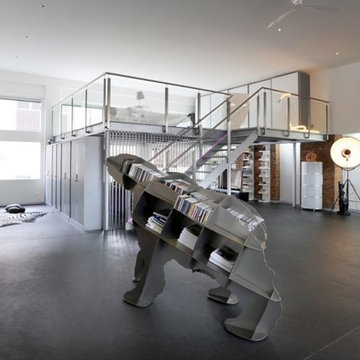
Idéer för att renovera en mycket stor funkis foajé, med vita väggar och betonggolv
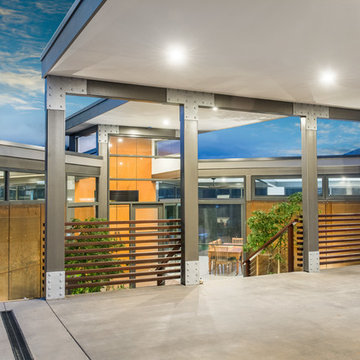
The distinctive design is reflective of the corner block position and the need for the prevailing views. A steel portal frame allowed the build to progress quickly once the excavations and slab was prepared. An important component was the large commercial windows and connection details were vital along with the fixings of the striking Corten cladding. Given the feature Porte Cochere, Entry Bridge, main deck and horizon pool, the external design was to feature exceptional timber work, stone and other natural materials to blend into the landscape. Internally, the first amongst many eye grabbing features is the polished concrete floor. This then moves through to magnificent open kitchen with its sleek design utilising space and allowing for functionality. Floor to ceiling double glazed windows along with clerestory highlight glazing accentuates the openness via outstanding natural light. Appointments to ensuite, bathrooms and powder rooms mean that expansive bedrooms are serviced to the highest quality. The integration of all these features means that from all areas of the home, the exceptional outdoor locales are experienced on every level
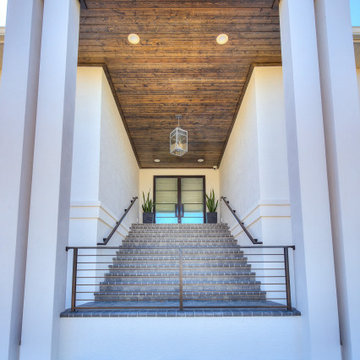
Dream Coast Builders brings your coastal dreams to life in the picturesque setting of 33756, Clearwater, FL. Specializing in custom homes and general contracting, we infuse every project with meticulous attention to detail and a commitment to quality craftsmanship. Picture your home under a blue sky, adorned with a charming blue wooden roof and illuminated by elegant ceiling lights. Our expertise extends from concrete flooring to glass windows, seamlessly integrating indoor and outdoor spaces. With lush green grass and palm trees swaying in the breeze, our designs embrace the natural beauty of the Clearwater landscape. Whether you're envisioning captivating home additions or innovative interior ideas, we're here to make your dreams a reality. From serene lakeside retreats to vibrant urban dwellings in Tampa, our remodeling services and ideas cater to your unique lifestyle. With steel grills for added security and window blinds and shutters to enhance privacy, every detail is carefully considered. Welcome to your dream coastal home, where gable roofs and white walls exude timeless charm, and every corner reflects your style. Let Dream Coast Builders create your perfect sanctuary amidst the beauty of Clearwater's yard areas and tree-lined streets.
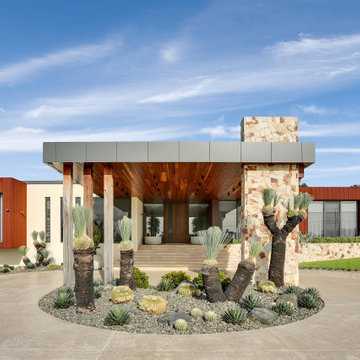
We were commissioned to create a contemporary single-storey dwelling with four bedrooms, three main living spaces, gym and enough car spaces for up to 8 vehicles/workshop.
Due to the slope of the land the 8 vehicle garage/workshop was placed in a basement level which also contained a bathroom and internal lift shaft for transporting groceries and luggage.
The owners had a lovely northerly aspect to the front of home and their preference was to have warm bedrooms in winter and cooler living spaces in summer. So the bedrooms were placed at the front of the house being true north and the livings areas in the southern space. All living spaces have east and west glazing to achieve some sun in winter.
Being on a 3 acre parcel of land and being surrounded by acreage properties, the rear of the home had magical vista views especially to the east and across the pastured fields and it was imperative to take in these wonderful views and outlook.
We were very fortunate the owners provided complete freedom in the design, including the exterior finish. We had previously worked with the owners on their first home in Dural which gave them complete trust in our design ability to take this home. They also hired the services of a interior designer to complete the internal spaces selection of lighting and furniture.
The owners were truly a pleasure to design for, they knew exactly what they wanted and made my design process very smooth. Hornsby Council approved the application within 8 weeks with no neighbor objections. The project manager was as passionate about the outcome as I was and made the building process uncomplicated and headache free.
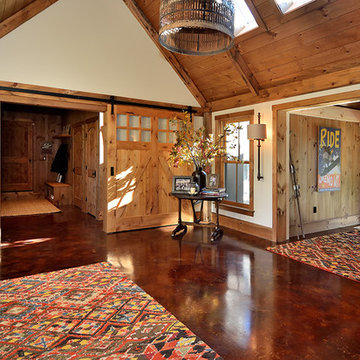
Jim Fuhrmann
Bild på en mycket stor rustik entré, med vita väggar och betonggolv
Bild på en mycket stor rustik entré, med vita väggar och betonggolv
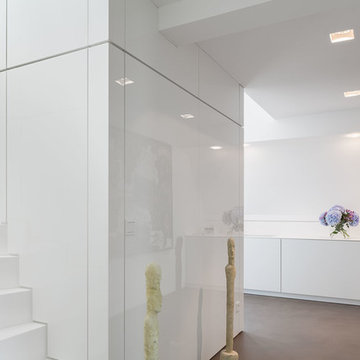
Der mittig im großzügigen Loft stehende Kubus vereint vielerlei in einem. Er ist Treppenaufgang zur Empore, Einbauschränke für Garderobe, Küche und Wohnzimmer sowie ABstellraum unter der Treppe.
Man kann von allen Seiten um den Kubus herumgehen, somit ist der Wohnraum zar kompeltt offen, gleichzeitig ergibt sich ein gewisser Sichtschutz und viel Stauraum.
Die hochglanzweißen Flächen korrespondieren perfekt mit der mattweißen Wand.
Bildnachweis
Foto: Daniel Vieser . Architekturfotografie, Karlsruhe
Daniel Vieser . Architekturfotografie
Ziegelstraße 3
D-76185 Karlsruhe/Germany
T +49.721.83165630
M +49.179.2629256
info@dv-a.de
http://www.dv-a.de
289 foton på mycket stor entré, med betonggolv
7
