601 foton på mycket stor entré, med grå väggar
Sortera efter:
Budget
Sortera efter:Populärt i dag
61 - 80 av 601 foton
Artikel 1 av 3
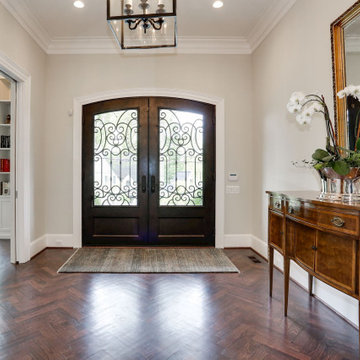
Idéer för mycket stora foajéer, med grå väggar, en dubbeldörr, mörkt trägolv, mörk trädörr och brunt golv

Family of the character of rice field.
In the surrounding is the countryside landscape, in a 53 yr old Japanese house of 80 tsubos,
the young couple and their children purchased it for residence and decided to renovate.
Making the new concept of living a new life in a 53 yr old Japanese house 53 years ago and continuing to the next generation, we can hope to harmonize between the good ancient things with new things and thought of a house that can interconnect the middle area.
First of all, we removed the part which was expanded and renovated in the 53 years of construction, returned to the original ricefield character style, and tried to insert new elements there.
The Original Japanese style room was made into a garden, and the edge side was made to be outside, adding external factors, creating a comfort of the space where various elements interweave.
The rich space was created by externalizing the interior and inserting new things while leaving the old stuff.
田の字の家
周囲には田園風景がひろがる築53年80坪の日本家屋。
若い夫婦と子が住居として日本家屋を購入しリノベーションをすることとなりました。
53年前の日本家屋を新しい生活の場として次の世代へ住み継がれていくことをコンセプトとし、古く良きモノと新しいモノとを調和させ、そこに中間領域を織り交ぜたような住宅はできないかと考えました。
まず築53年の中で増改築された部分を取り除き、本来の日本家屋の様式である田の字の空間に戻します。そこに必要な空間のボリュームを落とし込んでいきます。そうすることで、必要のない空間(余白の空間)が生まれます。そこに私たちは、外的要素を挿入していくことを試みました。
元々和室だったところを坪庭にしたり、縁側を外部に見立てたりすることで様々な要素が織り交ざりあう空間の心地よさを作り出しました。
昔からある素材を残しつつ空間を新しく作りなおし、そこに外部的要素を挿入することで
豊かな暮らしを生みだしています。
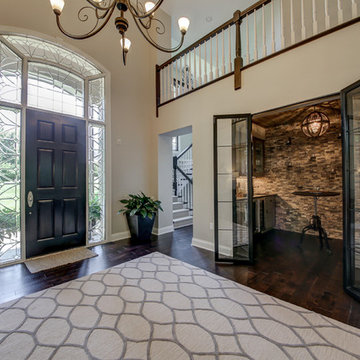
Inspiration för en mycket stor vintage foajé, med grå väggar, mörkt trägolv, en enkeldörr, en svart dörr och brunt golv
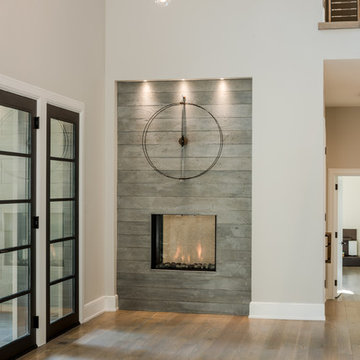
Angle Eye Photography
Bild på en mycket stor vintage foajé, med grå väggar, ljust trägolv, en dubbeldörr, en svart dörr och beiget golv
Bild på en mycket stor vintage foajé, med grå väggar, ljust trägolv, en dubbeldörr, en svart dörr och beiget golv
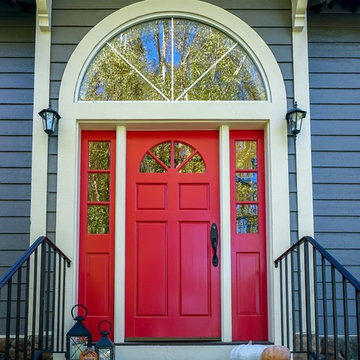
Grand entrance with beautiful red door and semi-circle picture window at 5 Savanna Ct., Novato. Home Staging by Wayka & Gina Bartolacelli. Photography by Michael McInerney.
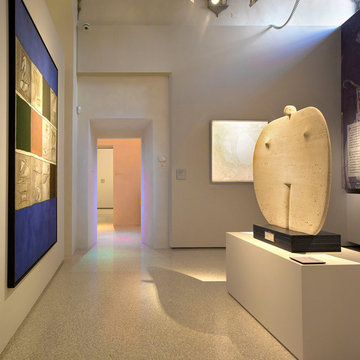
Location :
Palazzo Buontalenti, www.fondazionecrpt.it.
Idéer för mycket stora funkis ingångspartier, med grå väggar, granitgolv, en pivotdörr, en grå dörr och vitt golv
Idéer för mycket stora funkis ingångspartier, med grå väggar, granitgolv, en pivotdörr, en grå dörr och vitt golv

exposed beams in foyer tray ceiling with accent lighting
Exempel på en mycket stor modern foajé, med grå väggar, klinkergolv i keramik, en dubbeldörr, en svart dörr och grått golv
Exempel på en mycket stor modern foajé, med grå väggar, klinkergolv i keramik, en dubbeldörr, en svart dörr och grått golv
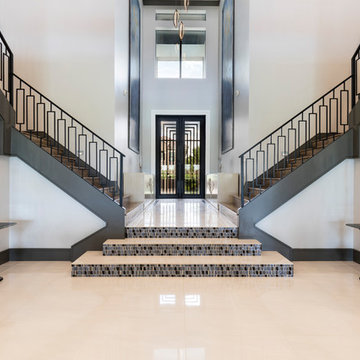
Foto på en mycket stor funkis foajé, med grå väggar, klinkergolv i porslin, en dubbeldörr, metalldörr och vitt golv

Front entry walk and custom entry courtyard gate leads to a courtyard bridge and the main two-story entry foyer beyond. Privacy courtyard walls are located on each side of the entry gate. They are clad with Texas Lueders stone and stucco, and capped with standing seam metal roofs. Custom-made ceramic sconce lights and recessed step lights illuminate the way in the evening. Elsewhere, the exterior integrates an Engawa breezeway around the perimeter of the home, connecting it to the surrounding landscaping and other exterior living areas. The Engawa is shaded, along with the exterior wall’s windows and doors, with a continuous wall mounted awning. The deep Kirizuma styled roof gables are supported by steel end-capped wood beams cantilevered from the inside to beyond the roof’s overhangs. Simple materials were used at the roofs to include tiles at the main roof; metal panels at the walkways, awnings and cabana; and stained and painted wood at the soffits and overhangs. Elsewhere, Texas Lueders stone and stucco were used at the exterior walls, courtyard walls and columns.
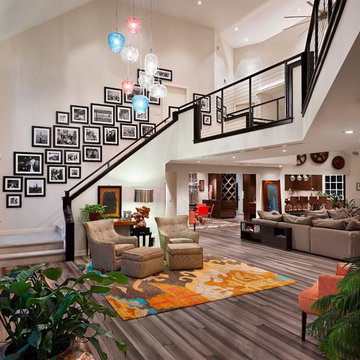
This is the grand foyer to a contemporary remodeled home. Space includes an engineered wood floor, custom designed chandelier and sitting area.
Inredning av en modern mycket stor foajé, med grå väggar, mellanmörkt trägolv, en dubbeldörr, en grå dörr och grått golv
Inredning av en modern mycket stor foajé, med grå väggar, mellanmörkt trägolv, en dubbeldörr, en grå dörr och grått golv
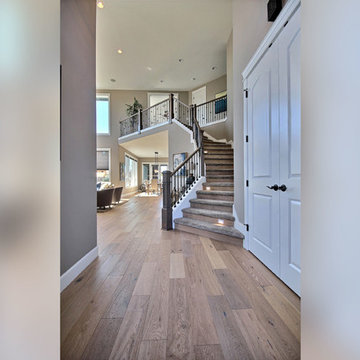
The Brahmin - in Ridgefield Washington by Cascade West Development Inc.
It has a very open and spacious feel the moment you walk in with the 2 story foyer and the 20’ ceilings throughout the Great room, but that is only the beginning! When you round the corner of the Great Room you will see a full 360 degree open kitchen that is designed with cooking and guests in mind….plenty of cabinets, plenty of seating, and plenty of counter to use for prep or use to serve food in a buffet format….you name it. It quite truly could be the place that gives birth to a new Master Chef in the making!
Cascade West Facebook: https://goo.gl/MCD2U1
Cascade West Website: https://goo.gl/XHm7Un
These photos, like many of ours, were taken by the good people of ExposioHDR - Portland, Or
Exposio Facebook: https://goo.gl/SpSvyo
Exposio Website: https://goo.gl/Cbm8Ya
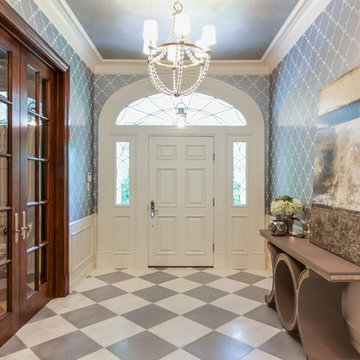
This gorgeous entry is the perfect setting to the whole house. With the gray and white checkerboard flooring and wallpapered walls above the wainscoting, we love this foyer.
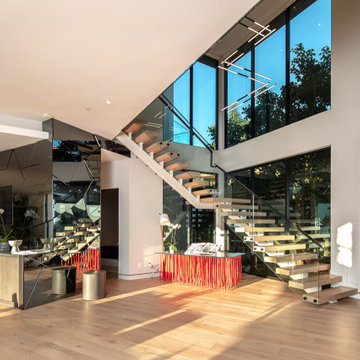
Idéer för att renovera en mycket stor funkis foajé, med grå väggar, ljust trägolv, mellanmörk trädörr och beiget golv
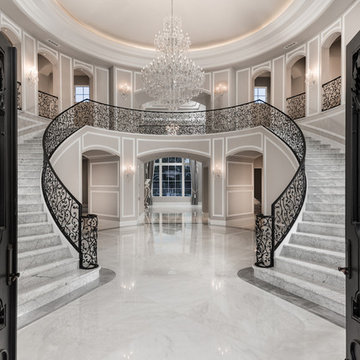
Custom marble grand staircase entry with iron doors and staircase railings.
Medelhavsstil inredning av en mycket stor foajé, med grå väggar, marmorgolv, en dubbeldörr, en svart dörr och flerfärgat golv
Medelhavsstil inredning av en mycket stor foajé, med grå väggar, marmorgolv, en dubbeldörr, en svart dörr och flerfärgat golv
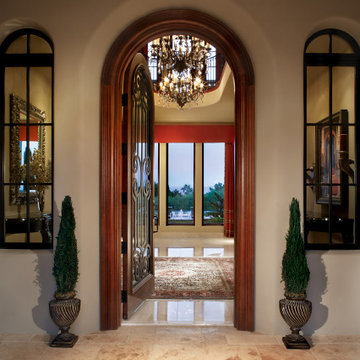
Front Entry to Foyer
Inspiration för mycket stora medelhavsstil foajéer, med grå väggar, travertin golv, en enkeldörr, mörk trädörr och beiget golv
Inspiration för mycket stora medelhavsstil foajéer, med grå väggar, travertin golv, en enkeldörr, mörk trädörr och beiget golv
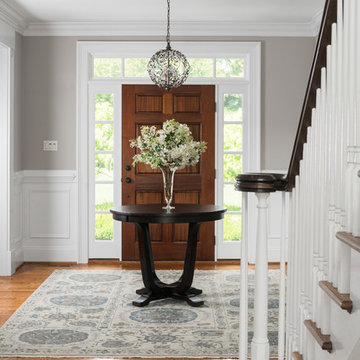
Larina Kase Interior Design
Exempel på en mycket stor modern foajé, med grå väggar, mellanmörkt trägolv, en enkeldörr, mellanmörk trädörr och brunt golv
Exempel på en mycket stor modern foajé, med grå väggar, mellanmörkt trägolv, en enkeldörr, mellanmörk trädörr och brunt golv
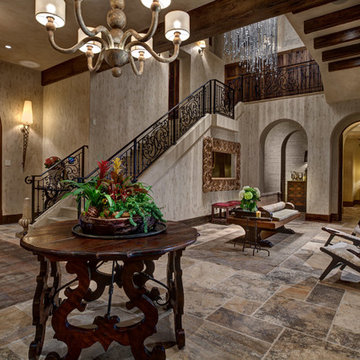
Open metal decorative rail staircase at foyer.
Idéer för mycket stora medelhavsstil foajéer, med grå väggar, travertin golv, en enkeldörr och mörk trädörr
Idéer för mycket stora medelhavsstil foajéer, med grå väggar, travertin golv, en enkeldörr och mörk trädörr
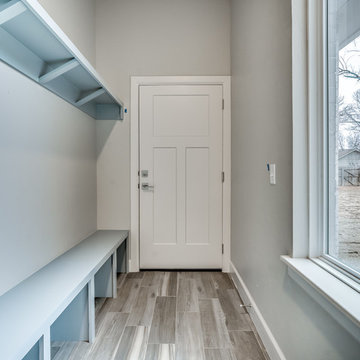
This mudroom features a built-in bench, open shelving, and light wood floors.
Inredning av ett modernt mycket stort kapprum, med grå väggar, ljust trägolv, en enkeldörr och en blå dörr
Inredning av ett modernt mycket stort kapprum, med grå väggar, ljust trägolv, en enkeldörr och en blå dörr
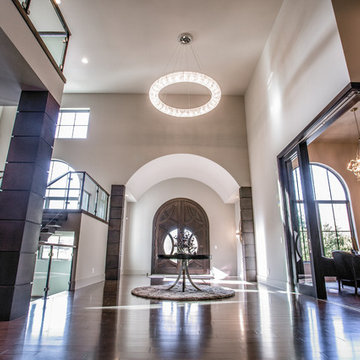
Inspiration för en mycket stor vintage foajé, med grå väggar, mörkt trägolv, en dubbeldörr, mörk trädörr och brunt golv
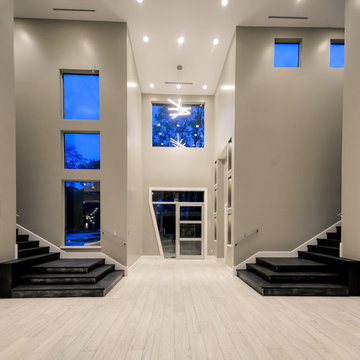
Inredning av en modern mycket stor farstu, med grå väggar, klinkergolv i porslin, en enkeldörr och glasdörr
601 foton på mycket stor entré, med grå väggar
4