601 foton på mycket stor entré, med grå väggar
Sortera efter:
Budget
Sortera efter:Populärt i dag
101 - 120 av 601 foton
Artikel 1 av 3

Inspired by the modern romanticism, blissful tranquility and harmonious elegance of Bobby McAlpine’s home designs, this custom home designed and built by Anthony Wilder Design/Build perfectly combines all these elements and more. With Southern charm and European flair, this new home was created through careful consideration of the needs of the multi-generational family who lives there.
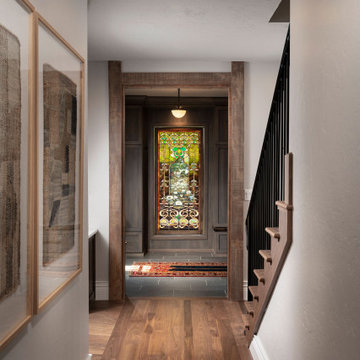
Inspiration för mycket stora klassiska kapprum, med grå väggar, klinkergolv i porslin, en enkeldörr och grått golv
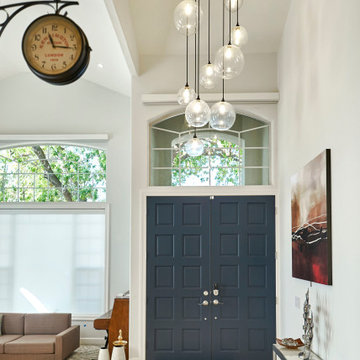
Foto på en mycket stor vintage ingång och ytterdörr, med grå väggar, ljust trägolv, en dubbeldörr, en blå dörr och gult golv
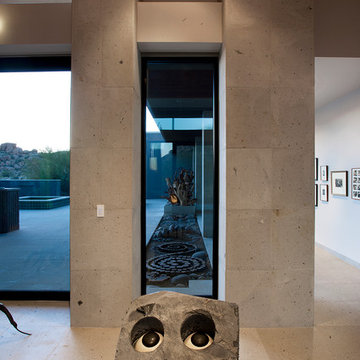
Believe it or not, this award-winning home began as a speculative project. Typically speculative projects involve a rather generic design that would appeal to many in a style that might be loved by the masses. But the project’s developer loved modern architecture and his personal residence was the first project designed by architect C.P. Drewett when Drewett Works launched in 2001. Together, the architect and developer envisioned a fictitious art collector who would one day purchase this stunning piece of desert modern architecture to showcase their magnificent collection.
The primary views from the site were southwest. Therefore, protecting the interior spaces from the southwest sun while making the primary views available was the greatest challenge. The views were very calculated and carefully managed. Every room needed to not only capture the vistas of the surrounding desert, but also provide viewing spaces for the potential collection to be housed within its walls.
The core of the material palette is utilitarian including exposed masonry and locally quarried cantera stone. An organic nature was added to the project through millwork selections including walnut and red gum veneers.
The eventual owners saw immediately that this could indeed become a home for them as well as their magnificent collection, of which pieces are loaned out to museums around the world. Their decision to purchase the home was based on the dimensions of one particular wall in the dining room which was EXACTLY large enough for one particular painting not yet displayed due to its size. The owners and this home were, as the saying goes, a perfect match!
Project Details | Desert Modern for the Magnificent Collection, Estancia, Scottsdale, AZ
Architecture: C.P. Drewett, Jr., AIA, NCARB | Drewett Works, Scottsdale, AZ
Builder: Shannon Construction | Phoenix, AZ
Interior Selections: Janet Bilotti, NCIDQ, ASID | Naples, FL
Custom Millwork: Linear Fine Woodworking | Scottsdale, AZ
Photography: Dino Tonn | Scottsdale, AZ
Awards: 2014 Gold Nugget Award of Merit
Feature Article: Luxe. Interiors and Design. Winter 2015, “Lofty Exposure”
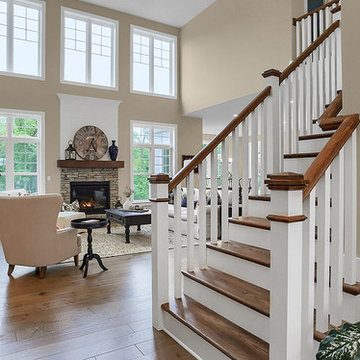
This 2-story home with first-floor Owner’s Suite includes a 3-car garage and an inviting front porch. A dramatic 2-story ceiling welcomes you into the foyer where hardwood flooring extends throughout the main living areas of the home including the Dining Room, Great Room, Kitchen, and Breakfast Area. The foyer is flanked by the Study to the left and the formal Dining Room with stylish coffered ceiling and craftsman style wainscoting to the right. The spacious Great Room with 2-story ceiling includes a cozy gas fireplace with stone surround and shiplap above mantel. Adjacent to the Great Room is the Kitchen and Breakfast Area. The Kitchen is well-appointed with stainless steel appliances, quartz countertops with tile backsplash, and attractive cabinetry featuring crown molding. The sunny Breakfast Area provides access to the patio and backyard. The Owner’s Suite with includes a private bathroom with tile shower, free standing tub, an expansive closet, and double bowl vanity with granite top. The 2nd floor includes 2 additional bedrooms and 2 full bathrooms.
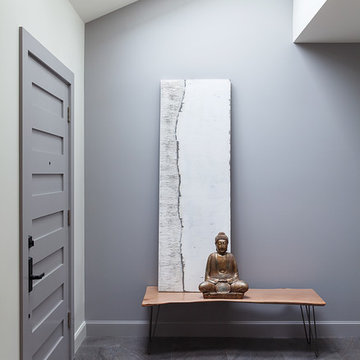
Contractor: Jason Skinner of Bay Area Custom Homes.
Photographer: Michele Lee Willson
Hand crafted wood bench by Menlo Hardwoods, Menlo Park, CA
Inspiration för mycket stora moderna foajéer, med grå väggar, klinkergolv i porslin, en enkeldörr och en grå dörr
Inspiration för mycket stora moderna foajéer, med grå väggar, klinkergolv i porslin, en enkeldörr och en grå dörr
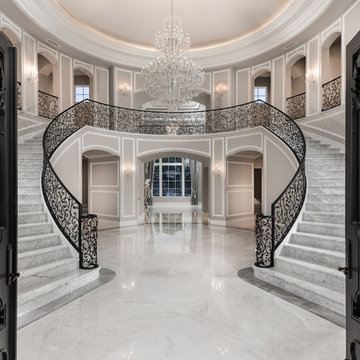
We love this formal front entry's double staircase, the wrought iron stair rail, and the marble floors.
Idéer för mycket stora medelhavsstil foajéer, med grå väggar, marmorgolv, en dubbeldörr, metalldörr och grått golv
Idéer för mycket stora medelhavsstil foajéer, med grå väggar, marmorgolv, en dubbeldörr, metalldörr och grått golv
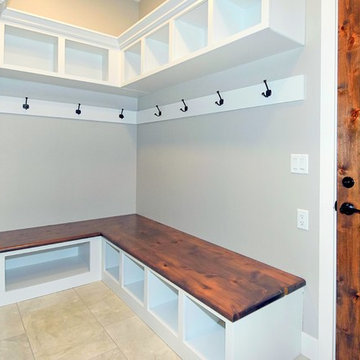
A beautiful home with all cabinets created by Tim Kulin Cabinetry!
Idéer för en mycket stor modern entré, med grå väggar, klinkergolv i porslin, en enkeldörr, mörk trädörr och beiget golv
Idéer för en mycket stor modern entré, med grå väggar, klinkergolv i porslin, en enkeldörr, mörk trädörr och beiget golv
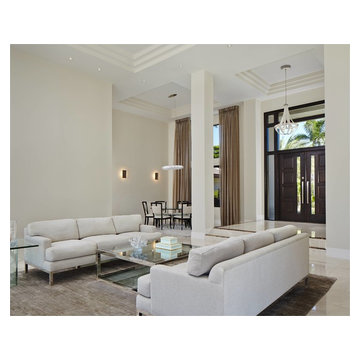
A luxurious home built by Coral Bay Builders features a stunning custom modern door design system allowing light passage and further emphasizing the grand entrance.
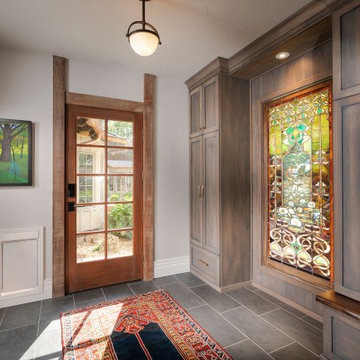
Idéer för mycket stora vintage kapprum, med grå väggar, klinkergolv i porslin, en enkeldörr och grått golv
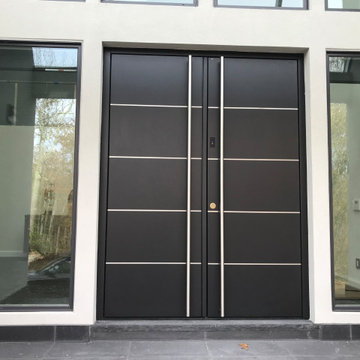
Use your FINGERS to access your Home. FINGERS safer than Keys. FINGERS cannot be borrowed, lost, stolen.
Custom door with Biometric Fingerprint Access allows to program up to 99 fingers. Modern technology meets the style
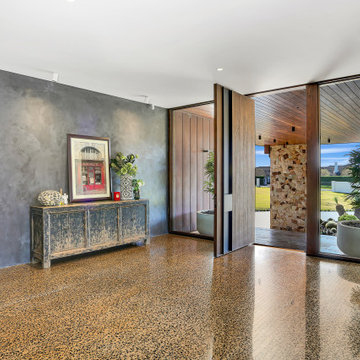
We were commissioned to create a contemporary single-storey dwelling with four bedrooms, three main living spaces, gym and enough car spaces for up to 8 vehicles/workshop.
Due to the slope of the land the 8 vehicle garage/workshop was placed in a basement level which also contained a bathroom and internal lift shaft for transporting groceries and luggage.
The owners had a lovely northerly aspect to the front of home and their preference was to have warm bedrooms in winter and cooler living spaces in summer. So the bedrooms were placed at the front of the house being true north and the livings areas in the southern space. All living spaces have east and west glazing to achieve some sun in winter.
Being on a 3 acre parcel of land and being surrounded by acreage properties, the rear of the home had magical vista views especially to the east and across the pastured fields and it was imperative to take in these wonderful views and outlook.
We were very fortunate the owners provided complete freedom in the design, including the exterior finish. We had previously worked with the owners on their first home in Dural which gave them complete trust in our design ability to take this home. They also hired the services of a interior designer to complete the internal spaces selection of lighting and furniture.
The owners were truly a pleasure to design for, they knew exactly what they wanted and made my design process very smooth. Hornsby Council approved the application within 8 weeks with no neighbor objections. The project manager was as passionate about the outcome as I was and made the building process uncomplicated and headache free.
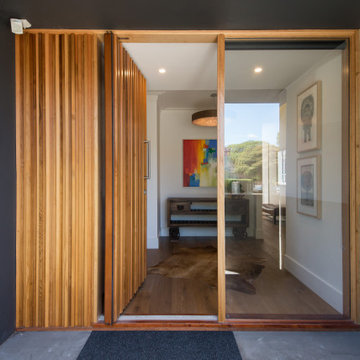
Adrienne Bizzarri Photography
Idéer för att renovera en mycket stor maritim ingång och ytterdörr, med grå väggar, betonggolv, en pivotdörr, mellanmörk trädörr och grått golv
Idéer för att renovera en mycket stor maritim ingång och ytterdörr, med grå väggar, betonggolv, en pivotdörr, mellanmörk trädörr och grått golv
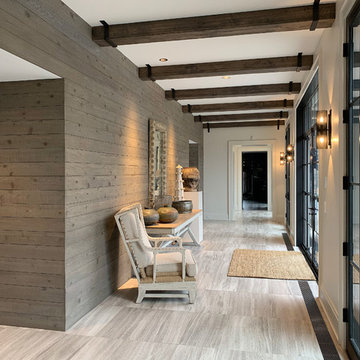
Always at the forefront of style, this Chicago Gold Coast home is no exception. Crisp lines accentuate the bold use of light and dark hues. The white cerused grey toned wood floor fortifies the contemporary impression. Floor: 7” wide-plank Vintage French Oak | Rustic Character | DutchHaus® Collection smooth surface | nano-beveled edge | color Rock | Matte Hardwax Oil. For more information please email us at: sales@signaturehardwoods.com
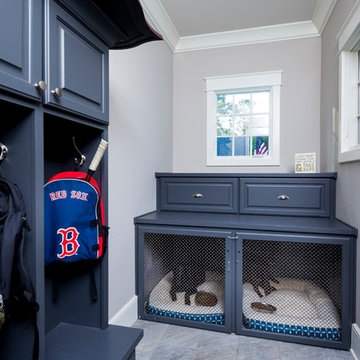
Jim Schmid
Klassisk inredning av en mycket stor foajé, med grå väggar, en dubbeldörr och mörk trädörr
Klassisk inredning av en mycket stor foajé, med grå väggar, en dubbeldörr och mörk trädörr
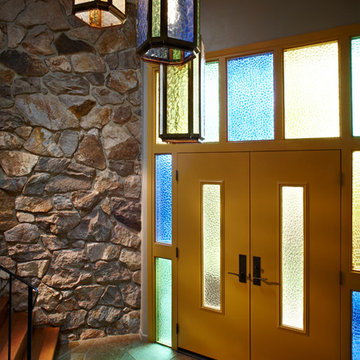
After completing an interior remodel for this mid-century home in the South Salem hills, we revived the old, rundown backyard and transformed it into an outdoor living room that reflects the openness of the new interior living space. We tied the outside and inside together to create a cohesive connection between the two. The yard was spread out with multiple elevations and tiers, which we used to create “outdoor rooms” with separate seating, eating and gardening areas that flowed seamlessly from one to another. We installed a fire pit in the seating area; built-in pizza oven, wok and bar-b-que in the outdoor kitchen; and a soaking tub on the lower deck. The concrete dining table doubled as a ping-pong table and required a boom truck to lift the pieces over the house and into the backyard. The result is an outdoor sanctuary the homeowners can effortlessly enjoy year-round.
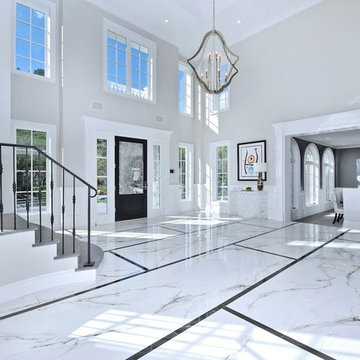
Inspiration för en mycket stor vintage foajé, med marmorgolv, en enkeldörr, en svart dörr, flerfärgat golv och grå väggar
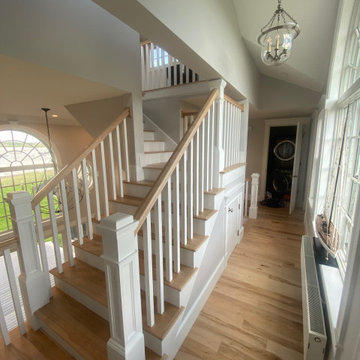
Foto på en mycket stor hall, med grå väggar, ljust trägolv, en dubbeldörr, mörk trädörr och flerfärgat golv
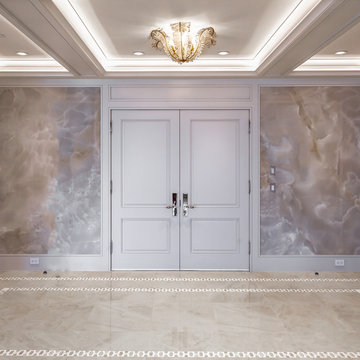
Highrise living
Inredning av en mycket stor foajé, med grå väggar, klinkergolv i porslin, en dubbeldörr, en vit dörr och vitt golv
Inredning av en mycket stor foajé, med grå väggar, klinkergolv i porslin, en dubbeldörr, en vit dörr och vitt golv
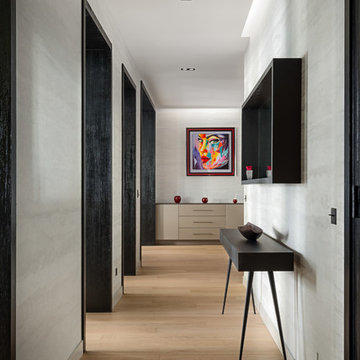
Francois Guillemin
Inspiration för en mycket stor funkis hall, med grå väggar, mellanmörkt trägolv och brunt golv
Inspiration för en mycket stor funkis hall, med grå väggar, mellanmörkt trägolv och brunt golv
601 foton på mycket stor entré, med grå väggar
6