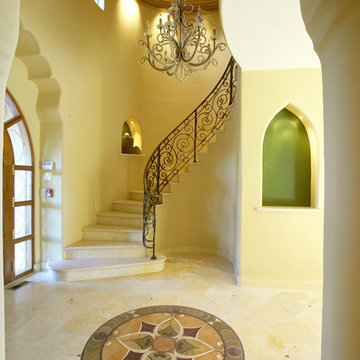120 foton på mycket stor entré, med gula väggar
Sortera efter:
Budget
Sortera efter:Populärt i dag
21 - 40 av 120 foton
Artikel 1 av 3
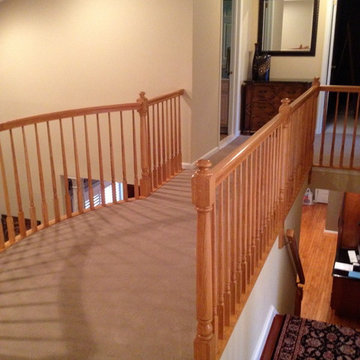
Countless railings, newel posts, and balusters to be replaced was out of the budget scope.
Klassisk inredning av en mycket stor foajé, med gula väggar, mellanmörkt trägolv, en enkeldörr och mellanmörk trädörr
Klassisk inredning av en mycket stor foajé, med gula väggar, mellanmörkt trägolv, en enkeldörr och mellanmörk trädörr

Lantlig inredning av en mycket stor ingång och ytterdörr, med gula väggar, mörkt trägolv, en dubbeldörr, en brun dörr och svart golv
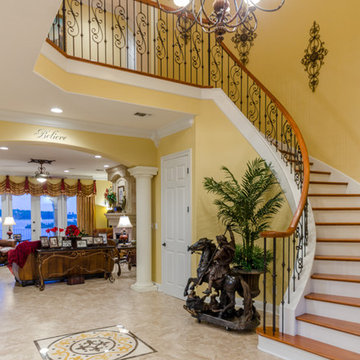
Murphy Marketing Solutions
Foto på en mycket stor foajé, med gula väggar och travertin golv
Foto på en mycket stor foajé, med gula väggar och travertin golv
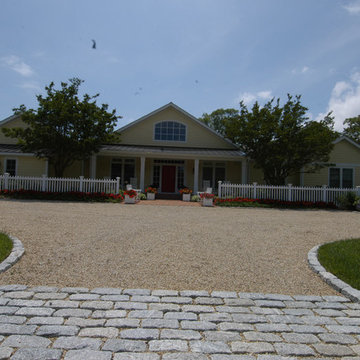
Spaulding
Idéer för mycket stora maritima ingångspartier, med gula väggar, en enkeldörr och en röd dörr
Idéer för mycket stora maritima ingångspartier, med gula väggar, en enkeldörr och en röd dörr
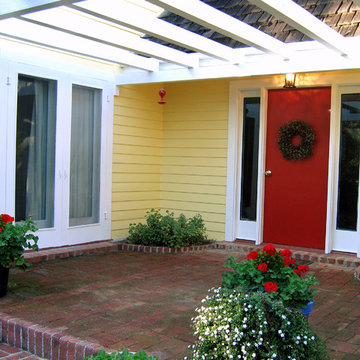
Entry showing the brick approach.
Front door (Benjamin Moore "Heritage Red").
Body: Glidden "Jonquil"
Trim: Behr "Divine Pleasure".
The colors we chose pumped up the Feng Shui for the clients. The home faced South (Fire/Fame), so painting the front door red pumped up the reputation of the owners. See the photos for more information.
Design and photo by Jennifer A. Emmer
Jennifer A. Emmer
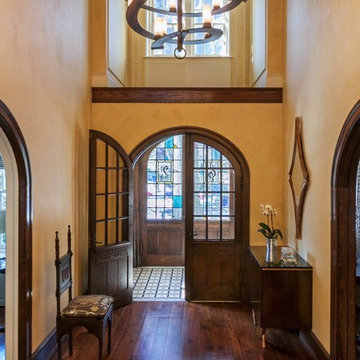
Drew Callaghan
Bild på en mycket stor vintage foajé, med gula väggar, mellanmörkt trägolv, en dubbeldörr och mörk trädörr
Bild på en mycket stor vintage foajé, med gula väggar, mellanmörkt trägolv, en dubbeldörr och mörk trädörr
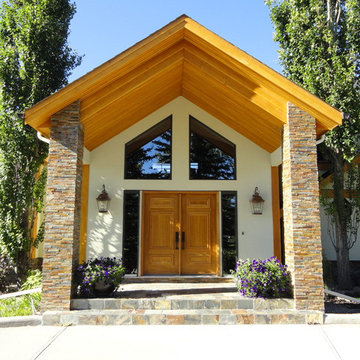
S.I.S. Supply Install Services Ltd.
Idéer för mycket stora retro ingångspartier, med gula väggar, en dubbeldörr och ljus trädörr
Idéer för mycket stora retro ingångspartier, med gula väggar, en dubbeldörr och ljus trädörr

Featured in the November 2008 issue of Phoenix Home & Garden, this "magnificently modern" home is actually a suburban loft located in Arcadia, a neighborhood formerly occupied by groves of orange and grapefruit trees in Phoenix, Arizona. The home, designed by architect C.P. Drewett, offers breathtaking views of Camelback Mountain from the entire main floor, guest house, and pool area. These main areas "loft" over a basement level featuring 4 bedrooms, a guest room, and a kids' den. Features of the house include white-oak ceilings, exposed steel trusses, Eucalyptus-veneer cabinetry, honed Pompignon limestone, concrete, granite, and stainless steel countertops. The owners also enlisted the help of Interior Designer Sharon Fannin. The project was built by Sonora West Development of Scottsdale, AZ.
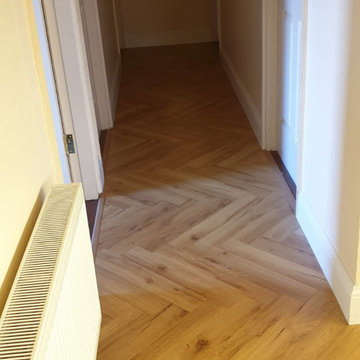
Our Customer wanted something durable, but with a classic look, and so, she opted for this fantastic Lignum Fusion - Oak Robust Natural Herringbone Laminate Flooring. This 12mm AC4 laminate is a beautiful addition to this home in keeping with the requirement of the customer.
The dimensions of this plank are 12mm x 100mm x 600mm
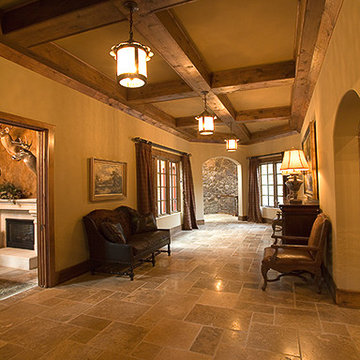
Rustic elements are used throughout with cedar beams and unfilled, chisled-edge travertine stone from Walker Zanger laid in a Versailles pattern through much of the main floor. Luxurious patterened silk drapes adorn the large windows of the grand foyer and Louis XV chairs and rustic benches provide visitors a place to rest upon their arrival.
Photo taken by Mitchell Kearney (www.mitchellkearney.com). Photos owned by Durham Designs & Consulting, LLC.
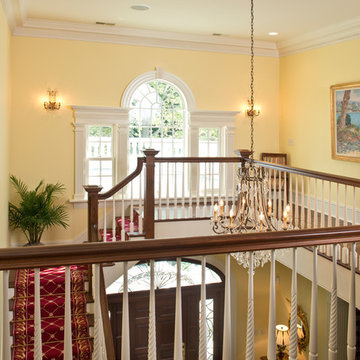
This Shrock Premier Custom Georgian style lake home is a stunning classic. The grand front entry adorned with gas lamps welcomes guests into a spacious breathtaking foyer. The interior is adorned with elaborate custom cabinetry and trim built by Shrock Amish craftsman. It also boasts multiple fireplaces, a gourmet kitchen, and beautiful living areas on all three levels. This memorable home’s main attraction is the elegant outdoor living areas such as porches, patios, a pergola, an infinity pool, and hot tub. While enjoying the outdoors, one can also enjoy the beauty of the lake below. The crowning jewel is a rooftop deck with spectacular 360 degree views. Contact Shrock Premier Custom Construction to begin your dream home process. www.shrockpremier.com
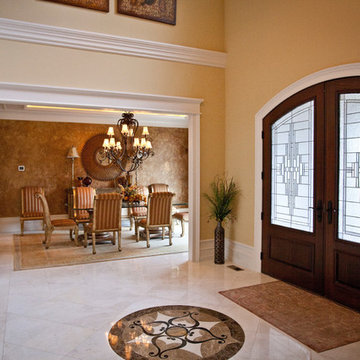
Double entry doors with etched glass.
Idéer för en mycket stor klassisk foajé, med gula väggar, marmorgolv, en dubbeldörr och mörk trädörr
Idéer för en mycket stor klassisk foajé, med gula väggar, marmorgolv, en dubbeldörr och mörk trädörr
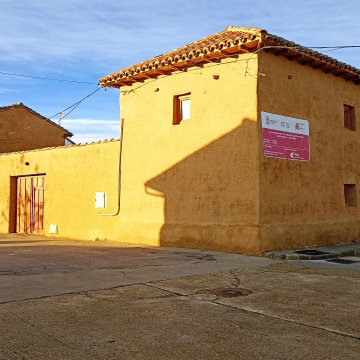
Idéer för att renovera en mycket stor rustik ingång och ytterdörr, med gula väggar, en dubbeldörr och mellanmörk trädörr
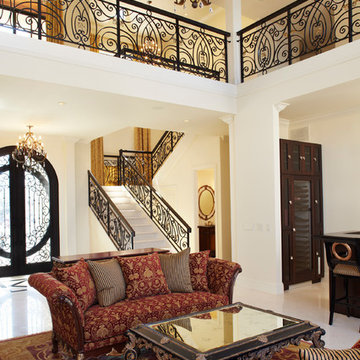
Idéer för mycket stora vintage foajéer, med gula väggar, marmorgolv, en dubbeldörr och metalldörr

Our Customer wanted something durable, but with a classic look, and so, she opted for this fantastic Lignum Fusion - Oak Robust Natural Herringbone Laminate Flooring. This 12mm AC4 laminate is a beautiful addition to this home in keeping with the requirement of the customer.
The dimensions of this plank are 12mm x 100mm x 600mm
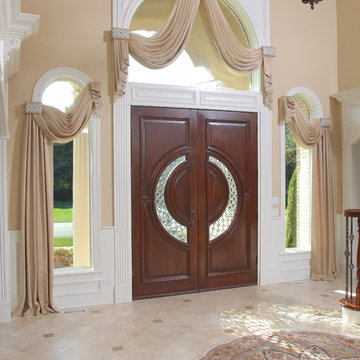
Luxurious draperies for arched windows at the entry of a residence in Orland Park IL. Notice the glass work of the entry door and how it was repeated with a fancy drapery trim on the cornice crowns.
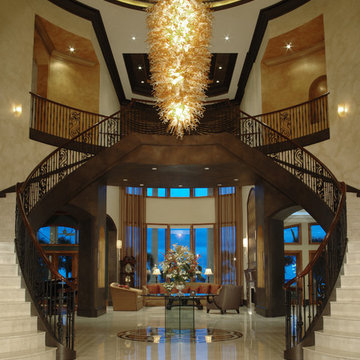
Faux finished, custom moldings accent the layers of the ceiling. Chandelier is comprised of over 1300 pieces of glass that were placed on fixture one by one on site. Custom medallion in center of staircase. Marble floors. Staircase railing is iron capped with stained wood.
Photographer - John Stillman
John Stillman
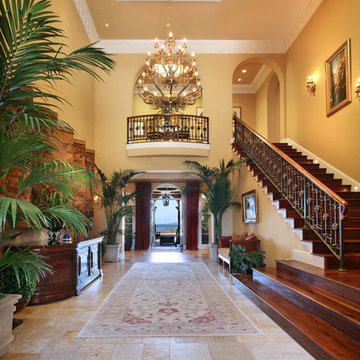
Before the remodel!
Bild på en mycket stor medelhavsstil hall, med gula väggar, kalkstensgolv och en dubbeldörr
Bild på en mycket stor medelhavsstil hall, med gula väggar, kalkstensgolv och en dubbeldörr
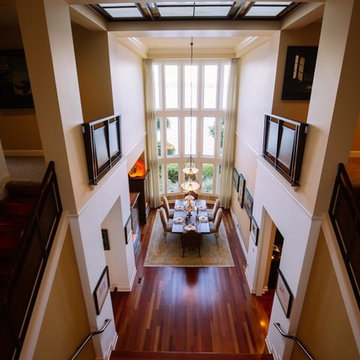
Originally this space was carpeted, with heavy tapestry drapery, walls were Navajo white. Cherry flooring, a warmer neutral wall added drama to the space.
120 foton på mycket stor entré, med gula väggar
2
