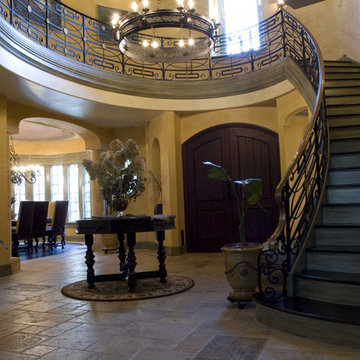120 foton på mycket stor entré, med gula väggar
Sortera efter:
Budget
Sortera efter:Populärt i dag
41 - 60 av 120 foton
Artikel 1 av 3
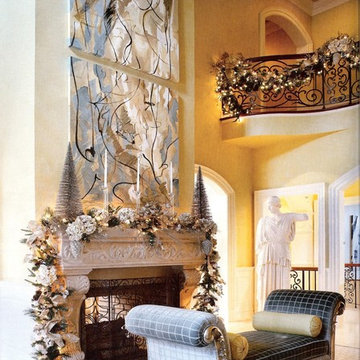
A one of a kind tryptic painting by artist Lynn Donovan sits above the two sided fireplace. In front of it, we placed an overized bench upholstered in a blue velvet This sits on a wilton rug in yellow, blue and cream in a geometric pattern. Beyond is a plaster cast of Athena. Photographed by Peter Rywmid
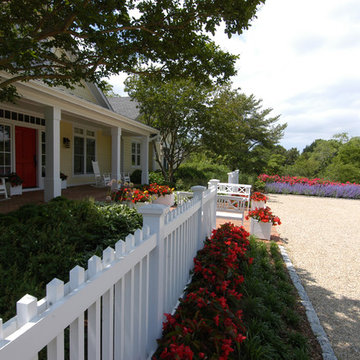
Spaulding
Inredning av en maritim mycket stor ingång och ytterdörr, med gula väggar, en enkeldörr och en röd dörr
Inredning av en maritim mycket stor ingång och ytterdörr, med gula väggar, en enkeldörr och en röd dörr
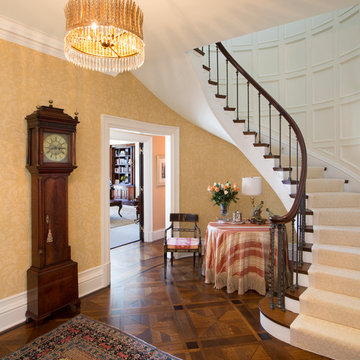
The Gallery where all rooms come together. this view you have a peak into the library. The wood floor is laid in the Versailles pattern. The warm tone of the damask wallpaper is a nice counter point to the crisp panels in the stairwell. A silk table skirt plays nicely off of the curve of the stair. Photography by Tom Grimes
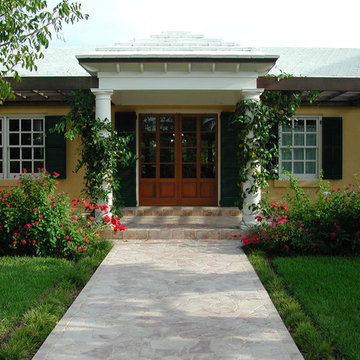
The Bermuda-style entry is supported by cast stone columns and covered by hip roof of concrete roof tiles. A mahogany-framed pergola, also supported by cast stone columns, flanks each side of the entry. Materials include custom-made wood french doors, 6 over 6 double hung windows with custom-made operable wood louvered shutters, and travertine pavers.
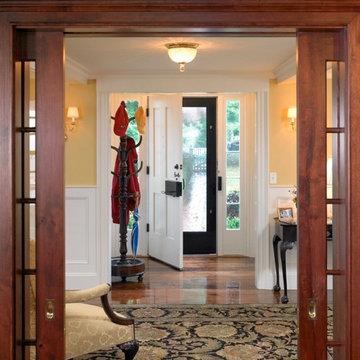
Stained wood, crown moulding and antique floors adorn the entryway to this historically renovated home. Greg Premru Photography
Inspiration för en mycket stor maritim foajé, med gula väggar, mörkt trägolv och en vit dörr
Inspiration för en mycket stor maritim foajé, med gula väggar, mörkt trägolv och en vit dörr
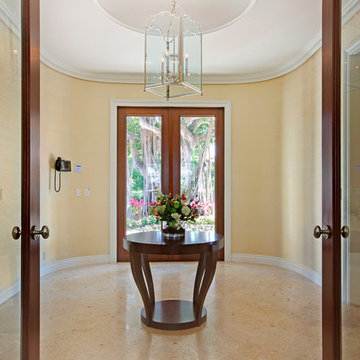
Situated on a three-acre Intracoastal lot with 350 feet of seawall, North Ocean Boulevard is a 9,550 square-foot luxury compound with six bedrooms, six full baths, formal living and dining rooms, gourmet kitchen, great room, library, home gym, covered loggia, summer kitchen, 75-foot lap pool, tennis court and a six-car garage.
A gabled portico entry leads to the core of the home, which was the only portion of the original home, while the living and private areas were all new construction. Coffered ceilings, Carrera marble and Jerusalem Gold limestone contribute a decided elegance throughout, while sweeping water views are appreciated from virtually all areas of the home.
The light-filled living room features one of two original fireplaces in the home which were refurbished and converted to natural gas. The West hallway travels to the dining room, library and home office, opening up to the family room, chef’s kitchen and breakfast area. This great room portrays polished Brazilian cherry hardwood floors and 10-foot French doors. The East wing contains the guest bedrooms and master suite which features a marble spa bathroom with a vast dual-steamer walk-in shower and pedestal tub
The estate boasts a 75-foot lap pool which runs parallel to the Intracoastal and a cabana with summer kitchen and fireplace. A covered loggia is an alfresco entertaining space with architectural columns framing the waterfront vistas.
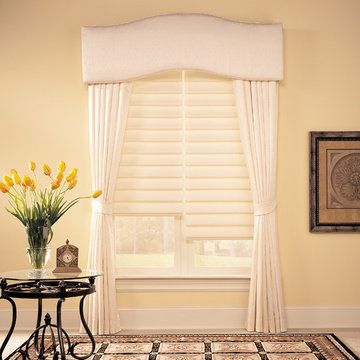
For style and softness, try the Hunter Douglas Vignette Modern roman shades, available in three unique styles and multiple fabrics and colors.
Bild på en mycket stor vintage foajé, med gula väggar
Bild på en mycket stor vintage foajé, med gula väggar
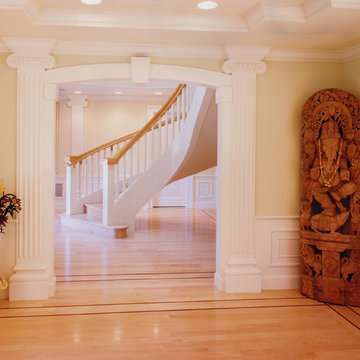
view from living room to entry
Foto på en mycket stor vintage foajé, med gula väggar, ljust trägolv och gult golv
Foto på en mycket stor vintage foajé, med gula väggar, ljust trägolv och gult golv
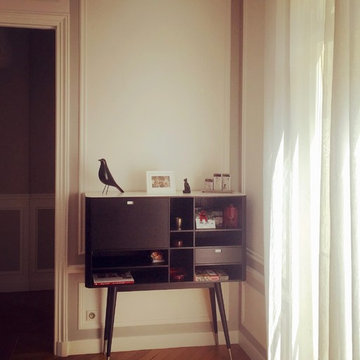
Karine PEREZ
http://www.karineperez.com
Aménagement d'un appartement familial élégant à Neuilly sur Seine
petit placard provenant du studio des collections placé dans la salle à manger
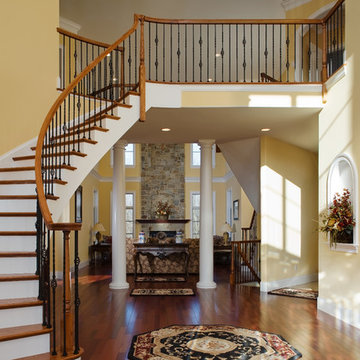
This custom home was rebuilt due to a fire. A spectacular custom home born from the ashes of tragedy. The only remaining part of the original home that had burned to the ground after a lightning strike was the foundation. OMNIA Group Architects designed a plan to fit on the original footprint and then supervised construction of the 8000 plus square foot home. The result is a spectacular home and thrilled clients. Among the features: curved stairs, grand custom kitchen with luxury appliances, a magnificent covered deck off the master bedroom overlooking the forest that extends for miles...and lightning rods.
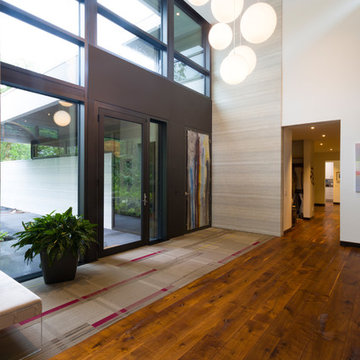
This front entry shows its grandeur with it's wall of windows and stand out light feature. Also displaying its inside and out travertine tile work.
Idéer för en mycket stor modern foajé, med gula väggar, mellanmörkt trägolv, en enkeldörr, en svart dörr och brunt golv
Idéer för en mycket stor modern foajé, med gula väggar, mellanmörkt trägolv, en enkeldörr, en svart dörr och brunt golv
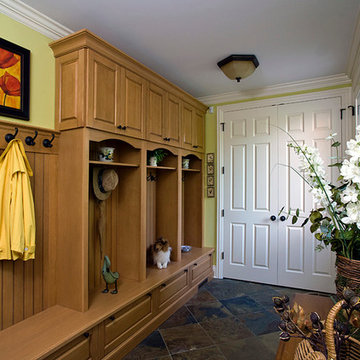
http://www.pickellbuilders.com. Photography by Linda Oyama Bryan. Traditional Mud Room with Raised Panel Maple Lockers, Cabinets and Bench and Rustic Gold Slate Tile Floor.
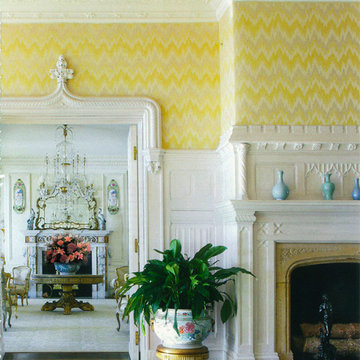
Idéer för mycket stora vintage foajéer, med gula väggar, mörkt trägolv och brunt golv
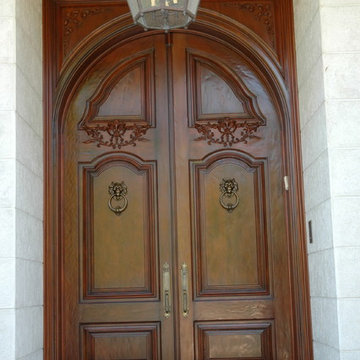
Idéer för att renovera en mycket stor medelhavsstil foajé, med gula väggar, marmorgolv, en dubbeldörr och mörk trädörr
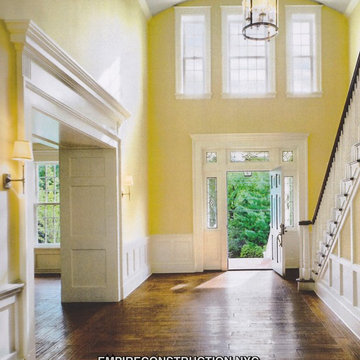
Living Rooms by Empire Restoration and Consulting
Exempel på en mycket stor amerikansk hall, med gula väggar, mellanmörkt trägolv och en vit dörr
Exempel på en mycket stor amerikansk hall, med gula väggar, mellanmörkt trägolv och en vit dörr
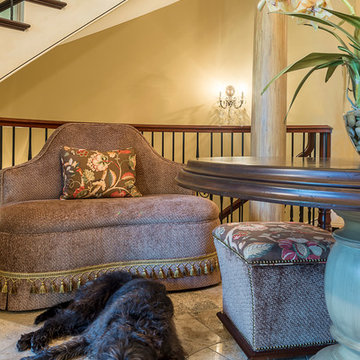
Rolfe Hokanson
Foto på en mycket stor foajé, med gula väggar, travertin golv, en dubbeldörr och mörk trädörr
Foto på en mycket stor foajé, med gula väggar, travertin golv, en dubbeldörr och mörk trädörr
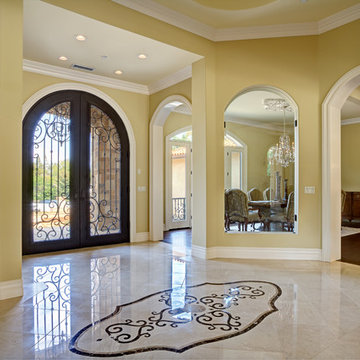
Interior Design by Juliana Linssen
Photographed by Mitchell Shenker
Idéer för att renovera en mycket stor vintage foajé, med gula väggar, marmorgolv, en dubbeldörr och metalldörr
Idéer för att renovera en mycket stor vintage foajé, med gula väggar, marmorgolv, en dubbeldörr och metalldörr
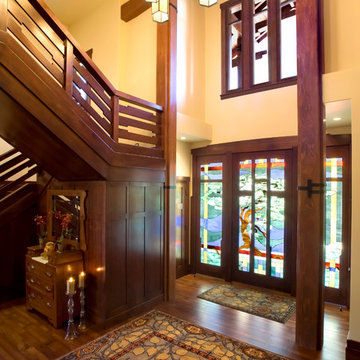
Idéer för att renovera en mycket stor amerikansk foajé, med gula väggar, mellanmörkt trägolv, en enkeldörr och mellanmörk trädörr
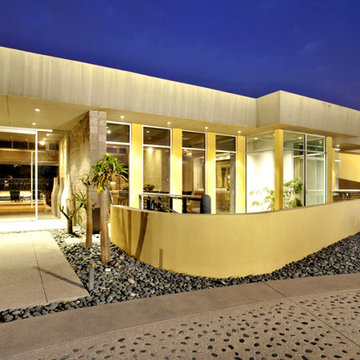
A simple desert plant palette complements the clean Modernist lines of this Arcadia-area home. Architect C.P. Drewett says the exterior color palette lightens the residence’s sculptural forms. “We also painted it in the springtime,” Drewett adds. “It’s a time of such rejuvenation, and every time I’m involved in a color palette during spring, it reflects that spirit.”
Featured in the November 2008 issue of Phoenix Home & Garden, this "magnificently modern" home is actually a suburban loft located in Arcadia, a neighborhood formerly occupied by groves of orange and grapefruit trees in Phoenix, Arizona. The home, designed by architect C.P. Drewett, offers breathtaking views of Camelback Mountain from the entire main floor, guest house, and pool area. These main areas "loft" over a basement level featuring 4 bedrooms, a guest room, and a kids' den. Features of the house include white-oak ceilings, exposed steel trusses, Eucalyptus-veneer cabinetry, honed Pompignon limestone, concrete, granite, and stainless steel countertops. The owners also enlisted the help of Interior Designer Sharon Fannin. The project was built by Sonora West Development of Scottsdale, AZ.
120 foton på mycket stor entré, med gula väggar
3
