885 foton på mycket stor entré, med mellanmörkt trägolv
Sortera efter:
Budget
Sortera efter:Populärt i dag
81 - 100 av 885 foton
Artikel 1 av 3
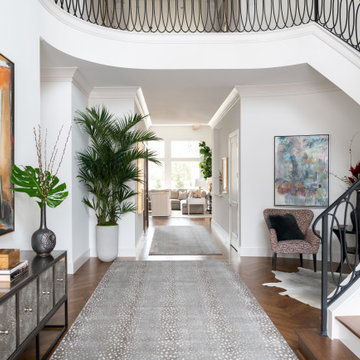
Inspiration för mycket stora klassiska foajéer, med vita väggar, mellanmörkt trägolv, en dubbeldörr, metalldörr och brunt golv
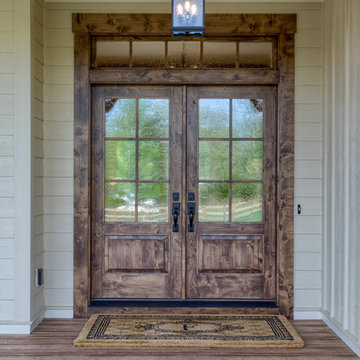
This Beautiful Country Farmhouse rests upon 5 acres among the most incredible large Oak Trees and Rolling Meadows in all of Asheville, North Carolina. Heart-beats relax to resting rates and warm, cozy feelings surplus when your eyes lay on this astounding masterpiece. The long paver driveway invites with meticulously landscaped grass, flowers and shrubs. Romantic Window Boxes accentuate high quality finishes of handsomely stained woodwork and trim with beautifully painted Hardy Wood Siding. Your gaze enhances as you saunter over an elegant walkway and approach the stately front-entry double doors. Warm welcomes and good times are happening inside this home with an enormous Open Concept Floor Plan. High Ceilings with a Large, Classic Brick Fireplace and stained Timber Beams and Columns adjoin the Stunning Kitchen with Gorgeous Cabinets, Leathered Finished Island and Luxurious Light Fixtures. There is an exquisite Butlers Pantry just off the kitchen with multiple shelving for crystal and dishware and the large windows provide natural light and views to enjoy. Another fireplace and sitting area are adjacent to the kitchen. The large Master Bath boasts His & Hers Marble Vanity’s and connects to the spacious Master Closet with built-in seating and an island to accommodate attire. Upstairs are three guest bedrooms with views overlooking the country side. Quiet bliss awaits in this loving nest amiss the sweet hills of North Carolina.
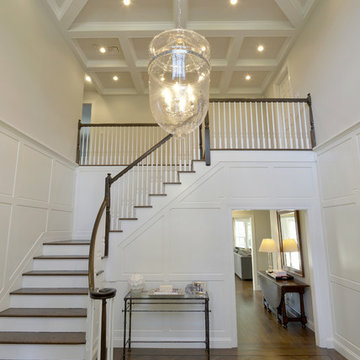
For this project the client visited Bilotta’s Mamaroneck showroom and met with designer, Fabrice Garson. They wanted to gut and renovate their entire first floor to be as majestic as the outside of the house. They wanted a grand front entrance and a better flow from the kitchen to the family room. Fabrice suggested enlarging the doorway leading into the family room and adding a coffered ceiling throughout so everything flowed nicely from one room to the next. The cabinetry is Bilotta’s private line, the Bilotta Collection, inset with a step door in Dove White paint. The perimeter tops and backsplash are Carrera marble and the island is Jet Mist granite in a leather finish. Fabrice designed a custom banquette nook that comfortably seats the five family members and also houses two wine coolers. The island also seats five which was a request of the client, to be able to sit together at either spot. Fabrice collaborated with interior designer, Michele Green of Michele Green Design – Michele is also the co-owner of The Open House, a boutique store on Purchase Street in Rye. Michele specified all the stone work as well as the furniture and lighting. The table at the banquette is from Restoration Hardware and all stools and chairs are from CB2. The lighting above the island and banquette are from Michele’s store, The Open House. The grey vinyl for the banquette cushion is from Kravet. Designer: Bilotta designer Fabrice Garson; Photo Credit: Peter Krupenye
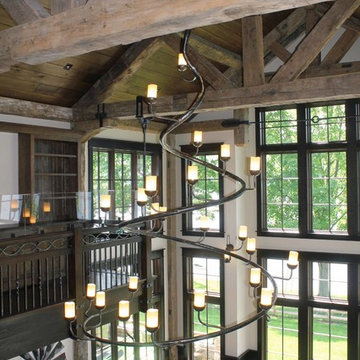
5,500 SF home on Lake Keuka, NY.
Idéer för mycket stora rustika ingångspartier, med mellanmörkt trägolv, en enkeldörr, mellanmörk trädörr och brunt golv
Idéer för mycket stora rustika ingångspartier, med mellanmörkt trägolv, en enkeldörr, mellanmörk trädörr och brunt golv
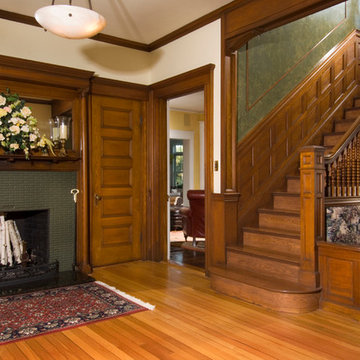
Restoration of Shingle style / Queen Anne home in coastal New Hampshire with welcoming fireplace in Front foyer. Original wood work, Barley twist stair banister, and original seat.
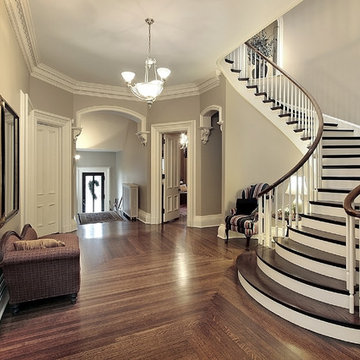
Joseph DiGangi
Inspiration för mycket stora klassiska hallar, med grå väggar, mellanmörkt trägolv, mörk trädörr, en enkeldörr och brunt golv
Inspiration för mycket stora klassiska hallar, med grå väggar, mellanmörkt trägolv, mörk trädörr, en enkeldörr och brunt golv

The goal for this Point Loma home was to transform it from the adorable beach bungalow it already was by expanding its footprint and giving it distinctive Craftsman characteristics while achieving a comfortable, modern aesthetic inside that perfectly caters to the active young family who lives here. By extending and reconfiguring the front portion of the home, we were able to not only add significant square footage, but create much needed usable space for a home office and comfortable family living room that flows directly into a large, open plan kitchen and dining area. A custom built-in entertainment center accented with shiplap is the focal point for the living room and the light color of the walls are perfect with the natural light that floods the space, courtesy of strategically placed windows and skylights. The kitchen was redone to feel modern and accommodate the homeowners busy lifestyle and love of entertaining. Beautiful white kitchen cabinetry sets the stage for a large island that packs a pop of color in a gorgeous teal hue. A Sub-Zero classic side by side refrigerator and Jenn-Air cooktop, steam oven, and wall oven provide the power in this kitchen while a white subway tile backsplash in a sophisticated herringbone pattern, gold pulls and stunning pendant lighting add the perfect design details. Another great addition to this project is the use of space to create separate wine and coffee bars on either side of the doorway. A large wine refrigerator is offset by beautiful natural wood floating shelves to store wine glasses and house a healthy Bourbon collection. The coffee bar is the perfect first top in the morning with a coffee maker and floating shelves to store coffee and cups. Luxury Vinyl Plank (LVP) flooring was selected for use throughout the home, offering the warm feel of hardwood, with the benefits of being waterproof and nearly indestructible - two key factors with young kids!
For the exterior of the home, it was important to capture classic Craftsman elements including the post and rock detail, wood siding, eves, and trimming around windows and doors. We think the porch is one of the cutest in San Diego and the custom wood door truly ties the look and feel of this beautiful home together.
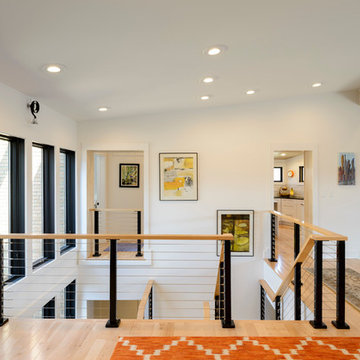
Photos By Michael Schneider
Exempel på en mycket stor retro foajé, med vita väggar, mellanmörkt trägolv och en enkeldörr
Exempel på en mycket stor retro foajé, med vita väggar, mellanmörkt trägolv och en enkeldörr
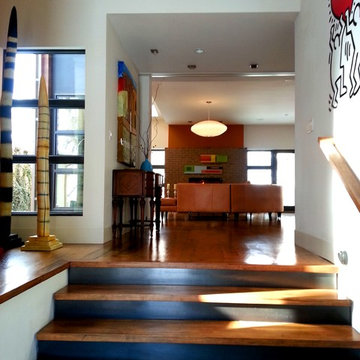
meg miller interior creator
Idéer för att renovera en mycket stor 50 tals foajé, med vita väggar, mellanmörkt trägolv, en enkeldörr och mörk trädörr
Idéer för att renovera en mycket stor 50 tals foajé, med vita väggar, mellanmörkt trägolv, en enkeldörr och mörk trädörr
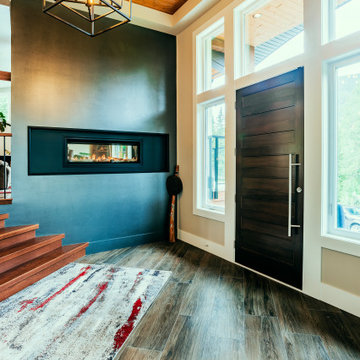
Photo by Brice Ferre.
Mission Grand - CHBA FV 2021 Finalist Best Custom Home
Idéer för en mycket stor rustik foajé, med beige väggar, mellanmörkt trägolv, en enkeldörr, mörk trädörr och brunt golv
Idéer för en mycket stor rustik foajé, med beige väggar, mellanmörkt trägolv, en enkeldörr, mörk trädörr och brunt golv
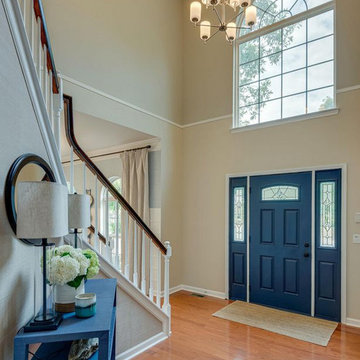
Foyer Remodel in suburban home
Klassisk inredning av en mycket stor foajé, med beige väggar, mellanmörkt trägolv, en enkeldörr, en blå dörr och orange golv
Klassisk inredning av en mycket stor foajé, med beige väggar, mellanmörkt trägolv, en enkeldörr, en blå dörr och orange golv
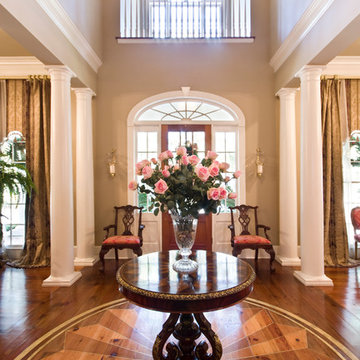
Melissa Oivanki for Custom Home Designs, LLC
Klassisk inredning av en mycket stor foajé, med beige väggar, mellanmörkt trägolv, en enkeldörr och mellanmörk trädörr
Klassisk inredning av en mycket stor foajé, med beige väggar, mellanmörkt trägolv, en enkeldörr och mellanmörk trädörr
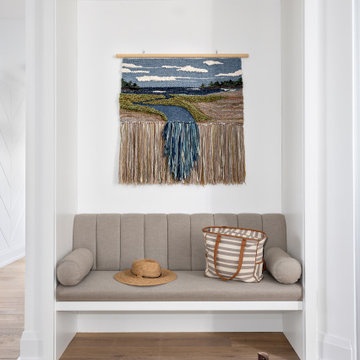
Our clients hired us to completely renovate and furnish their PEI home — and the results were transformative. Inspired by their natural views and love of entertaining, each space in this PEI home is distinctly original yet part of the collective whole.
We used color, patterns, and texture to invite personality into every room: the fish scale tile backsplash mosaic in the kitchen, the custom lighting installation in the dining room, the unique wallpapers in the pantry, powder room and mudroom, and the gorgeous natural stone surfaces in the primary bathroom and family room.
We also hand-designed several features in every room, from custom furnishings to storage benches and shelving to unique honeycomb-shaped bar shelves in the basement lounge.
The result is a home designed for relaxing, gathering, and enjoying the simple life as a couple.
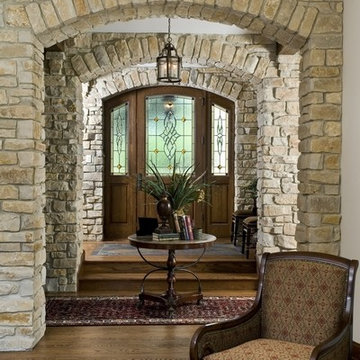
http://pickellbuilders.com. Photography by Linda Oyama Bryan. Foyer Featuring Arched Stone Openings and White Oak Leaded Glass Front Door. 4" wide red oak flooring with inlaid slate tile floor.
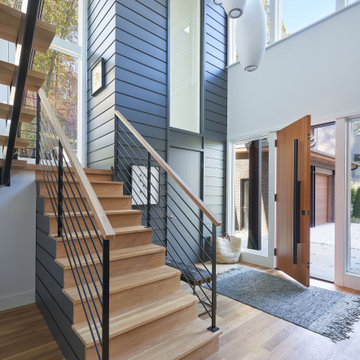
Inspiration för en mycket stor funkis foajé, med vita väggar, mellanmörkt trägolv, en enkeldörr, mellanmörk trädörr och beiget golv
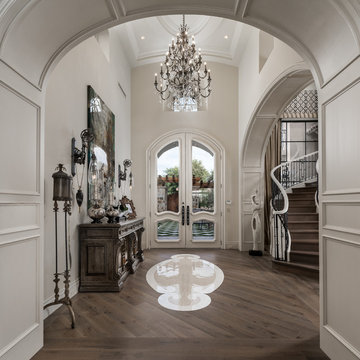
This vaulted ceiling entry has a gorgeous tile medallion in the center of the foyer.
Exempel på en mycket stor modern ingång och ytterdörr, med vita väggar, mellanmörkt trägolv, en dubbeldörr, glasdörr och brunt golv
Exempel på en mycket stor modern ingång och ytterdörr, med vita väggar, mellanmörkt trägolv, en dubbeldörr, glasdörr och brunt golv
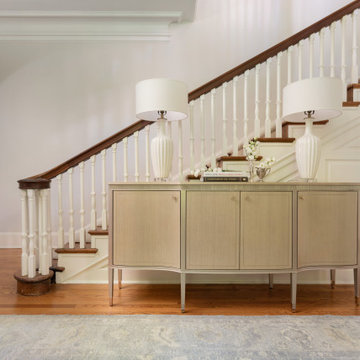
Henck Design’s interior design vision for the home’s revamp combines colors like light blue tones with soft grays and natural elements through modern furniture pieces, traditional wall coverings and more. The interior design aesthetic elevates each living space using textural one of kind pieces and Turkish rugs along with extraordinary furnishings.
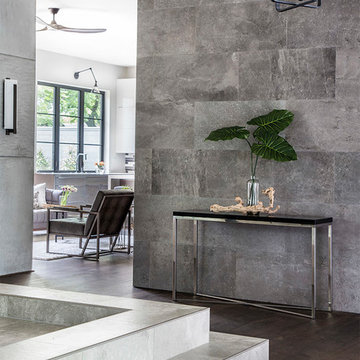
Idéer för en mycket stor klassisk ingång och ytterdörr, med vita väggar, mellanmörkt trägolv, en enkeldörr, en svart dörr och grått golv
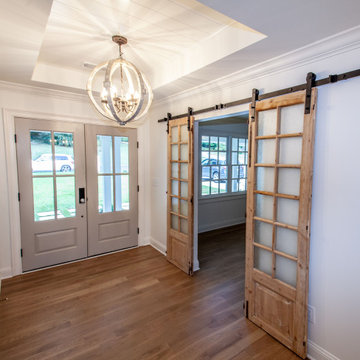
Inredning av en lantlig mycket stor ingång och ytterdörr, med beige väggar, mellanmörkt trägolv, en dubbeldörr och brunt golv
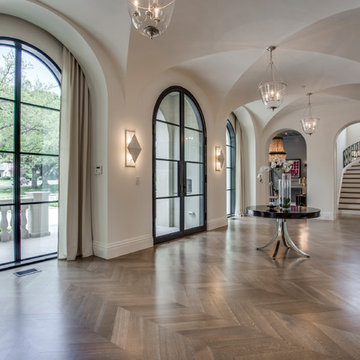
Shoot to Sell
Idéer för mycket stora funkis foajéer, med beige väggar, mellanmörkt trägolv, en dubbeldörr, glasdörr och brunt golv
Idéer för mycket stora funkis foajéer, med beige väggar, mellanmörkt trägolv, en dubbeldörr, glasdörr och brunt golv
885 foton på mycket stor entré, med mellanmörkt trägolv
5