885 foton på mycket stor entré, med mellanmörkt trägolv
Sortera efter:
Budget
Sortera efter:Populärt i dag
121 - 140 av 885 foton
Artikel 1 av 3
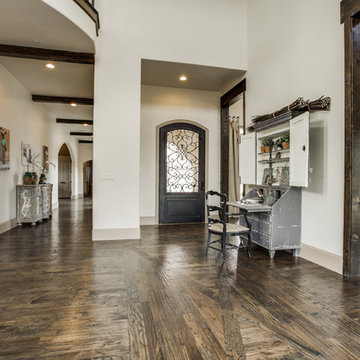
2 PAIGEBROOKE
WESTLAKE, TEXAS 76262
Live like Spanish royalty in our most realized Mediterranean villa ever. Brilliantly designed entertainment wings: open living-dining-kitchen suite on the north, game room and home theatre on the east, quiet conversation in the library and hidden parlor on the south, all surrounding a landscaped courtyard. Studding luxury in the west wing master suite. Children's bedrooms upstairs share dedicated homework room. Experience the sensation of living beautifully at this authentic Mediterranean villa in Westlake!
- See more at: http://www.livingbellavita.com/southlake/westlake-model-home
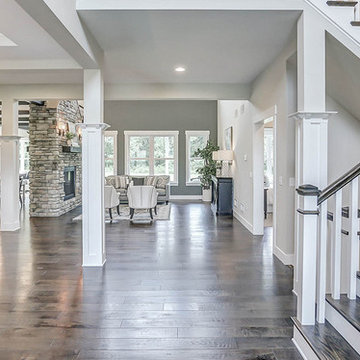
This grand 2-story home with first-floor owner’s suite includes a 3-car garage with spacious mudroom entry complete with built-in lockers. A stamped concrete walkway leads to the inviting front porch. Double doors open to the foyer with beautiful hardwood flooring that flows throughout the main living areas on the 1st floor. Sophisticated details throughout the home include lofty 10’ ceilings on the first floor and farmhouse door and window trim and baseboard. To the front of the home is the formal dining room featuring craftsman style wainscoting with chair rail and elegant tray ceiling. Decorative wooden beams adorn the ceiling in the kitchen, sitting area, and the breakfast area. The well-appointed kitchen features stainless steel appliances, attractive cabinetry with decorative crown molding, Hanstone countertops with tile backsplash, and an island with Cambria countertop. The breakfast area provides access to the spacious covered patio. A see-thru, stone surround fireplace connects the breakfast area and the airy living room. The owner’s suite, tucked to the back of the home, features a tray ceiling, stylish shiplap accent wall, and an expansive closet with custom shelving. The owner’s bathroom with cathedral ceiling includes a freestanding tub and custom tile shower. Additional rooms include a study with cathedral ceiling and rustic barn wood accent wall and a convenient bonus room for additional flexible living space. The 2nd floor boasts 3 additional bedrooms, 2 full bathrooms, and a loft that overlooks the living room.
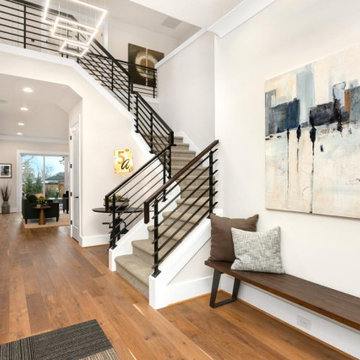
Foto på en mycket stor funkis foajé, med vita väggar, mellanmörkt trägolv, en enkeldörr och brunt golv
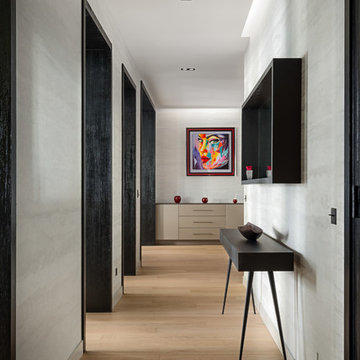
Francois Guillemin
Inspiration för en mycket stor funkis hall, med grå väggar, mellanmörkt trägolv och brunt golv
Inspiration för en mycket stor funkis hall, med grå väggar, mellanmörkt trägolv och brunt golv
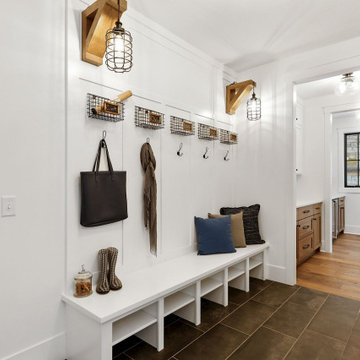
Exceptional custom-built 1 ½ story walkout home on a premier cul-de-sac site in the Lakeview neighborhood. Tastefully designed with exquisite craftsmanship and high attention to detail throughout.
Offering main level living with a stunning master suite, incredible kitchen with an open concept and a beautiful screen porch showcasing south facing wooded views. This home is an entertainer’s delight with many spaces for hosting gatherings. 2 private acres and surrounded by nature.
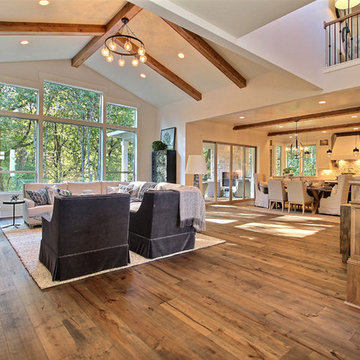
Paint by Sherwin Williams
Body Color - City Loft - SW 7631
Trim Color - Custom Color - SW 8975/3535
Master Suite & Guest Bath - Site White - SW 7070
Girls' Rooms & Bath - White Beet - SW 6287
Exposed Beams & Banister Stain - Banister Beige - SW 3128-B
Gas Fireplace by Heat & Glo
Flooring & Tile by Macadam Floor & Design
Hardwood by Kentwood Floors
Hardwood Product Originals Series - Plateau in Brushed Hard Maple
Kitchen Backsplash by Tierra Sol
Tile Product - Tencer Tiempo in Glossy Shadow
Kitchen Backsplash Accent by Walker Zanger
Tile Product - Duquesa Tile in Jasmine
Sinks by Decolav
Slab Countertops by Wall to Wall Stone Corp
Kitchen Quartz Product True North Calcutta
Master Suite Quartz Product True North Venato Extra
Girls' Bath Quartz Product True North Pebble Beach
All Other Quartz Product True North Light Silt
Windows by Milgard Windows & Doors
Window Product Style Line® Series
Window Supplier Troyco - Window & Door
Window Treatments by Budget Blinds
Lighting by Destination Lighting
Fixtures by Crystorama Lighting
Interior Design by Tiffany Home Design
Custom Cabinetry & Storage by Northwood Cabinets
Customized & Built by Cascade West Development
Photography by ExposioHDR Portland
Original Plans by Alan Mascord Design Associates

vista dell'ingresso; abbiamo creato un portale che è una sorta di "cannocchiale" visuale sull'esterno. Dietro il piano di lavoro della cucina.
Idéer för en mycket stor modern entré, med vita väggar, mellanmörkt trägolv, en enkeldörr, en vit dörr och beiget golv
Idéer för en mycket stor modern entré, med vita väggar, mellanmörkt trägolv, en enkeldörr, en vit dörr och beiget golv
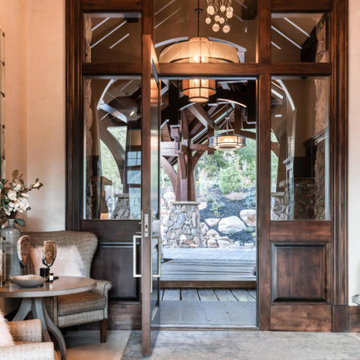
Idéer för mycket stora vintage ingångspartier, med bruna väggar, mellanmörkt trägolv, en enkeldörr, mörk trädörr och brunt golv
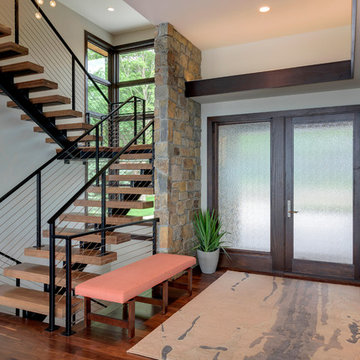
Builder: Denali Custom Homes - Architectural Designer: Alexander Design Group - Interior Designer: Studio M Interiors - Photo: Spacecrafting Photography
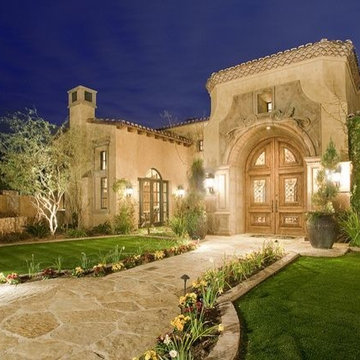
Double doors are a great way to add elegance to a space or to make an entrance seem more grand.
Want more inspiring photos? Follow us on Facebook, Twitter, Pinterest and Instagram!

Builder: J. Peterson Homes
Interior Designer: Francesca Owens
Photographers: Ashley Avila Photography, Bill Hebert, & FulView
Capped by a picturesque double chimney and distinguished by its distinctive roof lines and patterned brick, stone and siding, Rookwood draws inspiration from Tudor and Shingle styles, two of the world’s most enduring architectural forms. Popular from about 1890 through 1940, Tudor is characterized by steeply pitched roofs, massive chimneys, tall narrow casement windows and decorative half-timbering. Shingle’s hallmarks include shingled walls, an asymmetrical façade, intersecting cross gables and extensive porches. A masterpiece of wood and stone, there is nothing ordinary about Rookwood, which combines the best of both worlds.
Once inside the foyer, the 3,500-square foot main level opens with a 27-foot central living room with natural fireplace. Nearby is a large kitchen featuring an extended island, hearth room and butler’s pantry with an adjacent formal dining space near the front of the house. Also featured is a sun room and spacious study, both perfect for relaxing, as well as two nearby garages that add up to almost 1,500 square foot of space. A large master suite with bath and walk-in closet which dominates the 2,700-square foot second level which also includes three additional family bedrooms, a convenient laundry and a flexible 580-square-foot bonus space. Downstairs, the lower level boasts approximately 1,000 more square feet of finished space, including a recreation room, guest suite and additional storage.

Dreaming of a farmhouse life in the middle of the city, this custom new build on private acreage was interior designed from the blueprint stages with intentional details, durability, high-fashion style and chic liveable luxe materials that support this busy family's active and minimalistic lifestyle. | Photography Joshua Caldwell
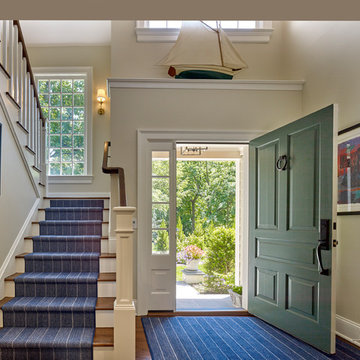
This inviting entry way welcomes you with soothing colors, a custom carpet/stair runner and cheery hued artwork.
Idéer för att renovera en mycket stor vintage ingång och ytterdörr, med beige väggar, mellanmörkt trägolv, en enkeldörr, en grön dörr och brunt golv
Idéer för att renovera en mycket stor vintage ingång och ytterdörr, med beige väggar, mellanmörkt trägolv, en enkeldörr, en grön dörr och brunt golv
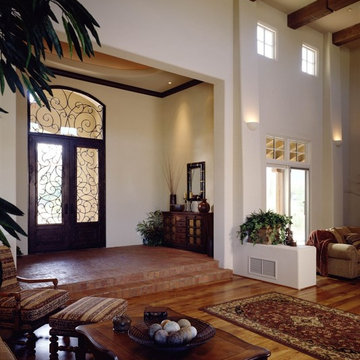
A spacious entry welcomes any guests. Tall ceilings with wood beams and natural light pouring in give a wonderful spaciousness to the entryway.
Medelhavsstil inredning av en mycket stor ingång och ytterdörr, med vita väggar, mellanmörkt trägolv, en dubbeldörr och en svart dörr
Medelhavsstil inredning av en mycket stor ingång och ytterdörr, med vita väggar, mellanmörkt trägolv, en dubbeldörr och en svart dörr
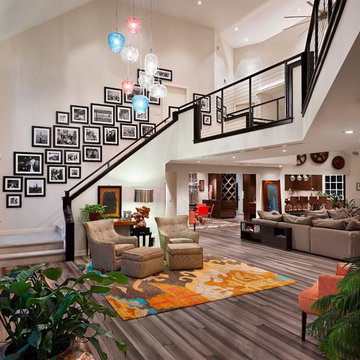
This is the grand foyer to a contemporary remodeled home. Space includes an engineered wood floor, custom designed chandelier and sitting area.
Inredning av en modern mycket stor foajé, med grå väggar, mellanmörkt trägolv, en dubbeldörr, en grå dörr och grått golv
Inredning av en modern mycket stor foajé, med grå väggar, mellanmörkt trägolv, en dubbeldörr, en grå dörr och grått golv
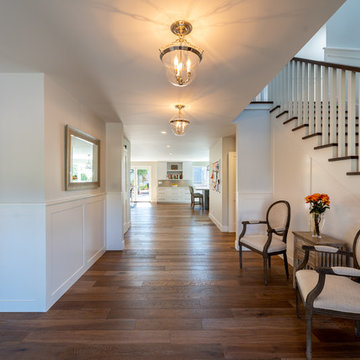
For three years this Westlake Village couple lived in a house that didn't quite fit their needs. With frequent houseguests staying for weeks at a time, the family needed more space, particularly in the cramped kitchen. So began their search for a new home. Though the couple viewed several residences, they realized nothing compared to the space and location of the house they already owned. The family knew JRP by reputation from friends who were JRP clients. After consulting with our team, the couple agreed a whole-home renovation was the way to the dream home they had been searching for. Inspired by top architectural magazines, the couple had a clear vision of how their home should look and feel: a clean, open, modern space with a mix of details that played to the family's lively spirit.
The highlight of this new, open floorplan home is the gorgeous kitchen perfect for hosting. The unified palette is soft and beautiful. Clean, bright surfaces underpin strong visual elements such as polished quartz countertops, brushed oak floors, and glass tiles set in a herringbone pattern. A center-island breakfast bar now sits opposite a giant picture window and a show-stopping view of the Santa Monica mountains. Upstairs, the redesigned master bath is what dreams are made of. The double vanity and freestanding tub were rearranged to maximize space while the wood tile floors and stunning rock backsplash add an elemental feel. Now completely transformed, every detail of this transitional home creates the perfect atmosphere for relaxing and entertaining.
Cabinets (Manufacturer, Door Style, Material, Color/Stain or Finish)
- Dewils, Shaker Frameless, Maple, Just White
- Dewils, Shaker Frameless, Maple, Fashion Grey
- Dewils, Shaker Frameless, Maple, North Sea
Countertops (Material Type - Manufacturer, Collection, Color)
- Quartz – Vadara, Toledo, Calacatta Dorado
Light Fixture (Type - Manufacturer, Collection, Color)
- Dining Chandelier – Existing
- Breakfast Area Pendant – 1213 Madison Collection, Polished Nickel/Royal Cut Crystal
- Dining Wall Mount Sconce – Heart Sconce, Aged Iron with Natural Percale
- Kitchen Island Pendant – Darlana, Polished Chrome
- Master Bath Ceiling – Bling Flushmount
- Master Bath Vanity – Robert Abbey Fine Lighting Double Shade Bath, Polished Nickel over Steel
- Exterior – Primo Lanterns, The Yorkshire Electric Lantern, Custom Graphite Finish
Plumbing Fixture (Type - Manufacturer, Color)
- Freestanding Tub – Existing
- Tubfiller – Existing
- Master Bath Faucets – Existing
- Kitchen Faucets – Hansgrohe, Chrome
Sink (Type – Manufacturer, Material)
- Undermount Single Bowl Kitchen– Kohler, Stainless Steel
- Undermount Single Prep – Elkay, Stainless Steel
- Undermount Bar Sink – Kohler, Stainless Steel
- Ladena Undermount Lavatory – Kohler, Ceramic
Hardware (Type – Manufacturer, Color)
- Deadbolt – Emtek, Satin Nickel
- Dummy - Emtek, Satin Nickel
- Passage & Privacy - Emtek, Stainless Steel
Color of wall:
- Kitchen, Breakfast Area, Family Room – Dunn Edwards Edgecomb Grey
- Master Bath – Dunn Edwards Foggy Day
- Living and Dining – Dunn Edwards Winter Morning
Tile (Location: Material Type – Manufacturer, Collection/Style, Color)
- KITCHEN BACKSPLASH: Glass - Ann Sacks, Jute, Ecru/Gloss
- MASTER BATH FLOORS, TUB ACCENT WALL, & HALL BATH FLOORS: Porcelain – Bedrosians, Tahoe, Frost/Glazed
- ACCENT WALL BEHIND TUB: Mosaic – Daltile, Flat River Pebble, Creamy Sand
- FIREPLACE FLOOR: Porcelain Tile - Agora Surfaces, Almeria, Lava/Matte
Stone/Masonry (Location: Material Type – Manufacturer, Collection/Style, Color)
- FIREPLACE: Stone Veneer – Eldorado, European Ledge, Zinc/Dry Stacked
Wood Floor (Type – Manufacturer, Collection/Style, Color/Wash)
- Siberian Oak – Provenza, Heirloom, Light Wire Brushed
Windows/Exterior Doors (Type - Manufacturer)
- 2 Wide Casement – Jeld-Wen
- 3 Wide Casement – Jeld-Wen
- Awning – Jeld-Wen
- Single Casement – Jeld-Wen
- Stationary – Jeld-Wen
Photographer: Andrew Abouna
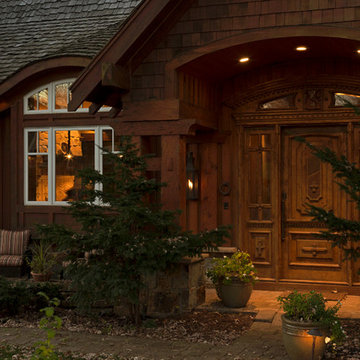
Spacecrafting
Bild på en mycket stor rustik ingång och ytterdörr, med beige väggar, mellanmörkt trägolv, en dubbeldörr och mellanmörk trädörr
Bild på en mycket stor rustik ingång och ytterdörr, med beige väggar, mellanmörkt trägolv, en dubbeldörr och mellanmörk trädörr
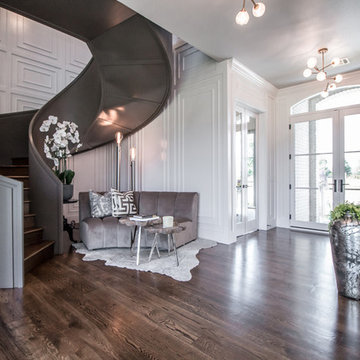
• CUSTOM DESIGNED AND BUILT CURVED FLOATING STAIRCASE AND CUSTOM BLACK
IRON RAILING BY UDI (PAINTED IN SHERWIN WILLIAMS GRIFFIN)
• NAPOLEON SEE THROUGH FIREPLACE SUPPLIED BY GODFREY AND BLACK WITH
MARBLE SURROUND SUPPLIED BY PAC SHORES AND INSTALLED BY CORDERS WITH LED
COLOR CHANGING BACK LIGHTING
• CUSTOM WALL PANELING INSTALLED BY LBH CARPENTRY AND PAINTED BY M AND L
PAINTING IN SHERWIN WILLIAMS MARSHMALLOW
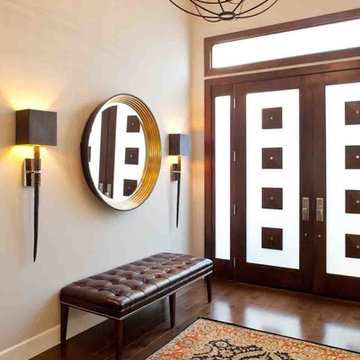
Jim Decker
Inspiration för en mycket stor funkis foajé, med beige väggar, mellanmörkt trägolv, en dubbeldörr, mellanmörk trädörr och brunt golv
Inspiration för en mycket stor funkis foajé, med beige väggar, mellanmörkt trägolv, en dubbeldörr, mellanmörk trädörr och brunt golv
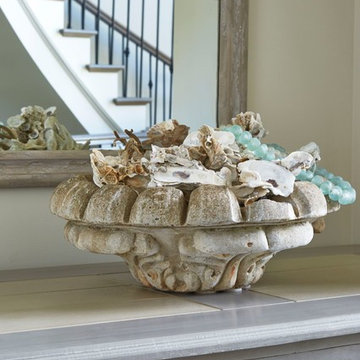
Lauren Rubinstein
Bild på en mycket stor vintage foajé, med vita väggar, mellanmörkt trägolv, en dubbeldörr och metalldörr
Bild på en mycket stor vintage foajé, med vita väggar, mellanmörkt trägolv, en dubbeldörr och metalldörr
885 foton på mycket stor entré, med mellanmörkt trägolv
7