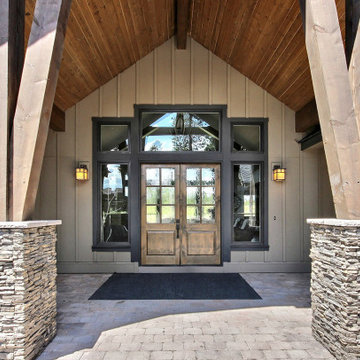422 foton på mycket stor entré
Sortera efter:
Budget
Sortera efter:Populärt i dag
61 - 80 av 422 foton
Artikel 1 av 3

Orris Maple Hardwood– Unlike other wood floors, the color and beauty of these are unique, in the True Hardwood flooring collection color goes throughout the surface layer. The results are truly stunning and extraordinarily beautiful, with distinctive features and benefits.
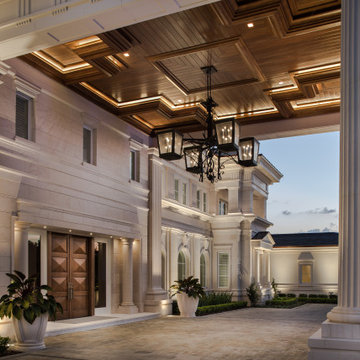
Inspiration för mycket stora klassiska entréer, med marmorgolv, en dubbeldörr, mörk trädörr och beiget golv
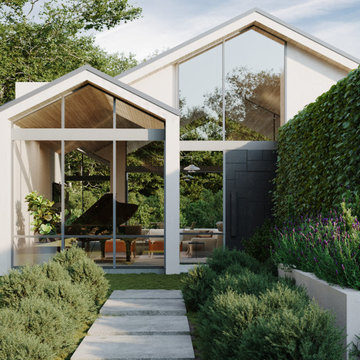
A lush welcome home. This image shows the main entry of the residence, with a black steel door and floor-to-ceiling glass walls surrounding the entire residence. The entry includes a natural walkway surrounded by nature.

This ultra modern four sided gas fireplace boasts the tallest flames on the market, dual pane glass cooling system ensuring safe-to-touch glass, and an expansive seamless viewing area. Comfortably placed within the newly redesigned and ultra-modern Oceana Hotel in beautiful Santa Monica, CA.

Inspiration för en mycket stor funkis hall, med marmorgolv, en enkeldörr, en brun dörr och beiget golv

This home in Napa off Silverado was rebuilt after burning down in the 2017 fires. Architect David Rulon, a former associate of Howard Backen, known for this Napa Valley industrial modern farmhouse style. Composed in mostly a neutral palette, the bones of this house are bathed in diffused natural light pouring in through the clerestory windows. Beautiful textures and the layering of pattern with a mix of materials add drama to a neutral backdrop. The homeowners are pleased with their open floor plan and fluid seating areas, which allow them to entertain large gatherings. The result is an engaging space, a personal sanctuary and a true reflection of it's owners' unique aesthetic.
Inspirational features are metal fireplace surround and book cases as well as Beverage Bar shelving done by Wyatt Studio, painted inset style cabinets by Gamma, moroccan CLE tile backsplash and quartzite countertops.
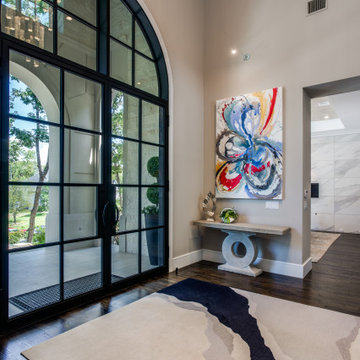
Inspiration för en mycket stor vintage foajé, med grå väggar, mellanmörkt trägolv, en dubbeldörr, en svart dörr och brunt golv
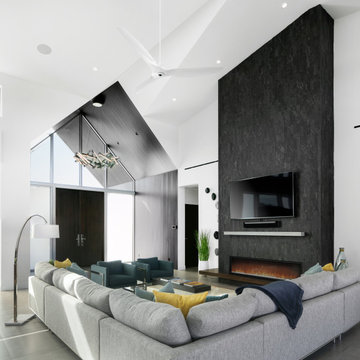
Idéer för att renovera en mycket stor funkis ingång och ytterdörr, med vita väggar, klinkergolv i porslin, en dubbeldörr, mörk trädörr och grått golv

vista dell'ingresso; abbiamo creato un portale che è una sorta di "cannocchiale" visuale sull'esterno. Dietro il piano di lavoro della cucina.
Idéer för en mycket stor modern entré, med vita väggar, mellanmörkt trägolv, en enkeldörr, en vit dörr och beiget golv
Idéer för en mycket stor modern entré, med vita väggar, mellanmörkt trägolv, en enkeldörr, en vit dörr och beiget golv

Idéer för att renovera en mycket stor funkis foajé, med bruna väggar, kalkstensgolv, en enkeldörr, mellanmörk trädörr och flerfärgat golv
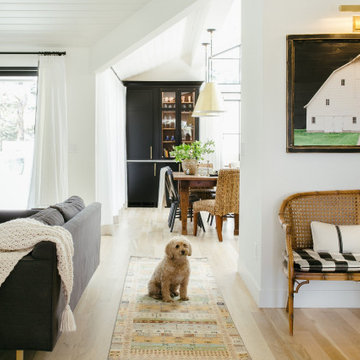
This is a beautiful ranch home remodel in Greenwood Village for a family of 5. Look for kitchen photos coming later this summer!
Foto på en mycket stor vintage foajé, med vita väggar och ljust trägolv
Foto på en mycket stor vintage foajé, med vita väggar och ljust trägolv

Dreaming of a farmhouse life in the middle of the city, this custom new build on private acreage was interior designed from the blueprint stages with intentional details, durability, high-fashion style and chic liveable luxe materials that support this busy family's active and minimalistic lifestyle. | Photography Joshua Caldwell

The three-level Mediterranean revival home started as a 1930s summer cottage that expanded downward and upward over time. We used a clean, crisp white wall plaster with bronze hardware throughout the interiors to give the house continuity. A neutral color palette and minimalist furnishings create a sense of calm restraint. Subtle and nuanced textures and variations in tints add visual interest. The stair risers from the living room to the primary suite are hand-painted terra cotta tile in gray and off-white. We used the same tile resource in the kitchen for the island's toe kick.

Foto: © Diego Cuoghi
Inredning av en klassisk mycket stor farstu, med klinkergolv i terrakotta, en dubbeldörr, metalldörr och rött golv
Inredning av en klassisk mycket stor farstu, med klinkergolv i terrakotta, en dubbeldörr, metalldörr och rött golv

Inspiration för mycket stora moderna hallar, med vita väggar, marmorgolv och vitt golv

Idéer för mycket stora funkis ingångspartier, med vita väggar, klinkergolv i porslin, en pivotdörr, en svart dörr och svart golv

Entry way featuring Natural Stone Walls, Chandelier, and exposed beams.
Bild på en mycket stor vintage foajé, med beige väggar, en dubbeldörr, en svart dörr och brunt golv
Bild på en mycket stor vintage foajé, med beige väggar, en dubbeldörr, en svart dörr och brunt golv
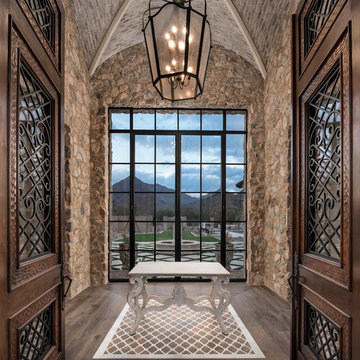
The French Chateau home features a foyer with wood flooring, vaulted ceilings, and double entry doors. The walls are covered in stone detail to create a French look.

This long expansive runway is the center of this home. The entryway called for 3 runners, 3 console tables, along with a cowhide bench. You can see straight through the family room into the backyard. Don't forget to look up, there you will find exposed beams inside the multiple trays that span the length of the hallway
422 foton på mycket stor entré
4
