2 667 foton på mycket stor garderob och förvaring
Sortera efter:
Budget
Sortera efter:Populärt i dag
121 - 140 av 2 667 foton
Artikel 1 av 3

These clients win the award for ‘Most Jarrett Design Projects in One Home’! We consider ourselves extremely fortunate to have been able to work with these kind folks so consistently over the years.
The most recent project features their master bath, a room they have been wanting to tackle for many years. We think it was well worth the wait! It started off as an outdated space with an enormous platform tub open to the bedroom featuring a large round column. The open concept was inspired by island homes long ago, but it was time for some privacy. The water closet, shower and linen closet served the clients well, but the tub and vanities had to be updated with storage improvements desired. The clients also wanted to add organized spaces for clothing, shoes and handbags. Swapping the large tub for a dainty freestanding tub centered on the new window, cleared space for gorgeous his and hers vanities and armoires flanking the tub. The area where the old double vanity existed was transformed into personalized storage closets boasting beautiful custom mirrored doors. The bathroom floors and shower surround were replaced with classic white and grey materials. Handmade vessel sinks and faucets add a rich touch. Soft brass wire doors are the highlight of a freestanding custom armoire created to house handbags adding more convenient storage and beauty to the bedroom. Star sconces, bell jar fixture, wallpaper and window treatments selected by the homeowner with the help of the talented Lisa Abdalla Interiors provide the finishing traditional touches for this sanctuary.
Jacqueline Powell Photography
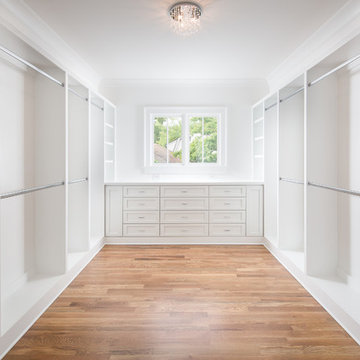
Build by Level Team Contracting ( http://levelteamcontracting.com), photos by David Cannon Photography (www.davidcannonphotography.com)
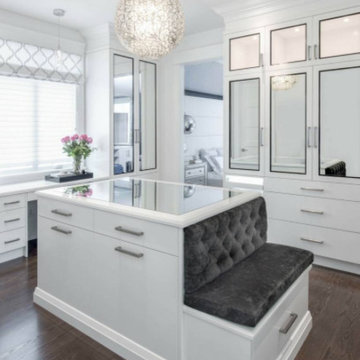
Idéer för att renovera ett mycket stort vintage omklädningsrum för könsneutrala, med släta luckor, vita skåp och mörkt trägolv
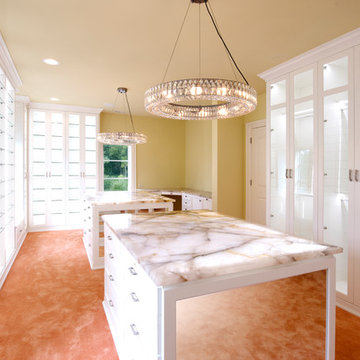
Designed by Sue Tinker of Closet Works
The island dressers are jaw-dropping features in the sense that they are extravagant and generously accommodating to provide additional storage with drawers for folded clothes, undergarments, and accessories such as jewelry and sunglasses.
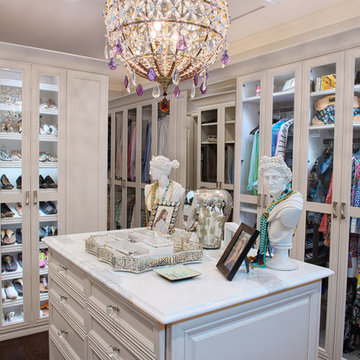
TJ Getz
Inredning av ett klassiskt mycket stort omklädningsrum för kvinnor, med luckor med glaspanel, vita skåp och mörkt trägolv
Inredning av ett klassiskt mycket stort omklädningsrum för kvinnor, med luckor med glaspanel, vita skåp och mörkt trägolv
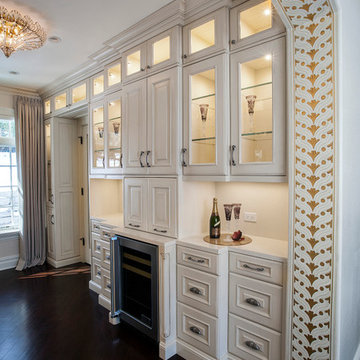
Bild på ett mycket stort vintage walk-in-closet för könsneutrala, med luckor med infälld panel, vita skåp och mörkt trägolv
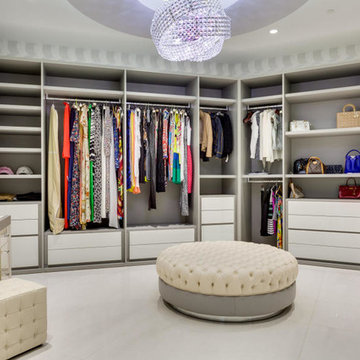
The master closet is one of more than 20 closets in this Trump Hollywood penthouse. The custom design features built-in shelving by Pianca and cabinets by Aran Cucine's Volare collection.
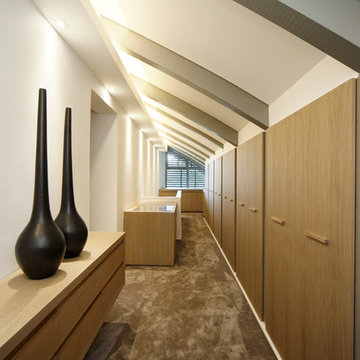
Kröger Gross Fotografie
Bild på ett mycket stort funkis walk-in-closet för könsneutrala, med släta luckor, skåp i ljust trä och heltäckningsmatta
Bild på ett mycket stort funkis walk-in-closet för könsneutrala, med släta luckor, skåp i ljust trä och heltäckningsmatta
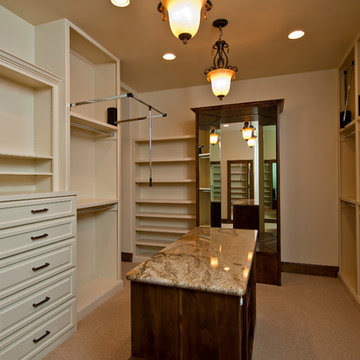
Inspiration för mycket stora medelhavsstil walk-in-closets för könsneutrala, med vita skåp och heltäckningsmatta
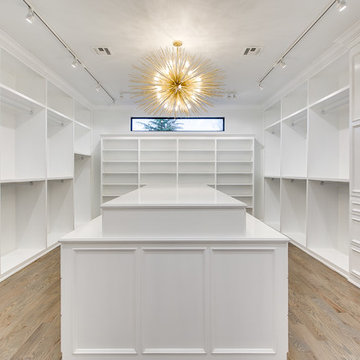
EUROPEAN MODERN MASTERPIECE! Exceptionally crafted by Sudderth Design. RARE private, OVERSIZED LOT steps from Exclusive OKC Golf and Country Club on PREMIER Wishire Blvd in Nichols Hills. Experience majestic courtyard upon entering the residence.
Aesthetic Purity at its finest! Over-sized island in Chef's kitchen. EXPANSIVE living areas that serve as magnets for social gatherings. HIGH STYLE EVERYTHING..From fixtures, to wall paint/paper, hardware, hardwoods, and stones. PRIVATE Master Retreat with sitting area, fireplace and sliding glass doors leading to spacious covered patio. Master bath is STUNNING! Floor to Ceiling marble with ENORMOUS closet. Moving glass wall system in living area leads to BACKYARD OASIS with 40 foot covered patio, outdoor kitchen, fireplace, outdoor bath, and premier pool w/sun pad and hot tub! Well thought out OPEN floor plan has EVERYTHING! 3 car garage with 6 car motor court. THE PLACE TO BE...PICTURESQUE, private retreat.
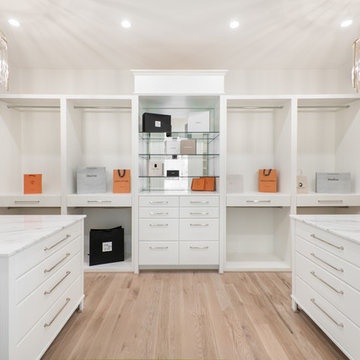
AMBIA Photography
Modern inredning av ett mycket stort walk-in-closet för könsneutrala, med släta luckor, vita skåp, ljust trägolv och beiget golv
Modern inredning av ett mycket stort walk-in-closet för könsneutrala, med släta luckor, vita skåp, ljust trägolv och beiget golv
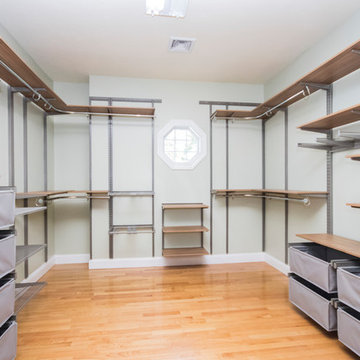
Bild på ett mycket stort funkis walk-in-closet för könsneutrala, med släta luckor, skåp i mellenmörkt trä, mellanmörkt trägolv och brunt golv
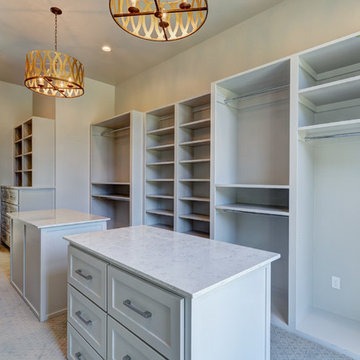
Inspiration för ett mycket stort vintage walk-in-closet för könsneutrala, med luckor med infälld panel, vita skåp och heltäckningsmatta
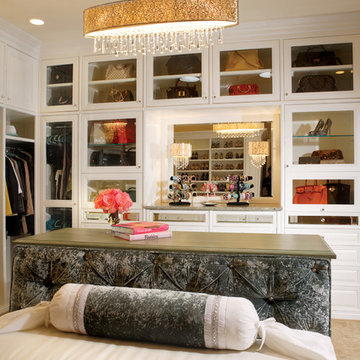
Joe Cotitta
Epic Photography
joecotitta@cox.net:
Builder: Eagle Luxury Property
Idéer för mycket stora vintage walk-in-closets för kvinnor, med luckor med glaspanel, vita skåp och heltäckningsmatta
Idéer för mycket stora vintage walk-in-closets för kvinnor, med luckor med glaspanel, vita skåp och heltäckningsmatta
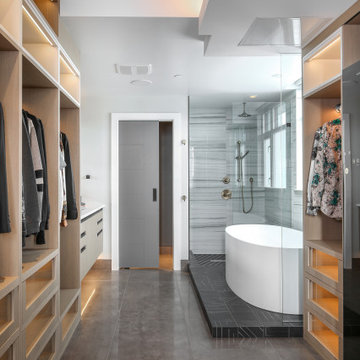
Inredning av ett modernt mycket stort walk-in-closet för könsneutrala, med luckor med glaspanel, skåp i ljust trä, betonggolv och svart golv
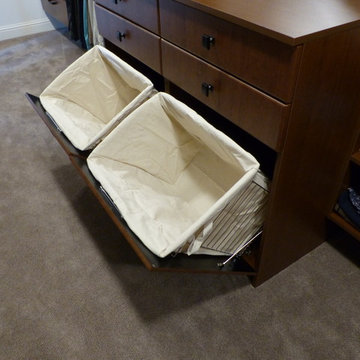
Large master walk in closet with plenty of space. Includes a shoe bench and space for plenty of shoes. Ample double hang and long hang too. Drawers are incorporated in the peninsula with dual tilt out hampers below.
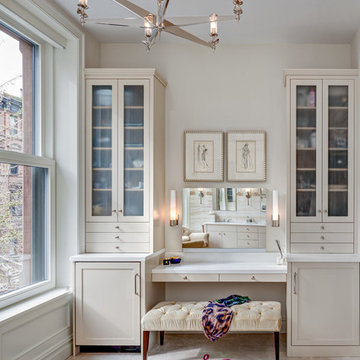
Klassisk inredning av ett mycket stort omklädningsrum för kvinnor, med skåp i shakerstil, beige skåp och marmorgolv
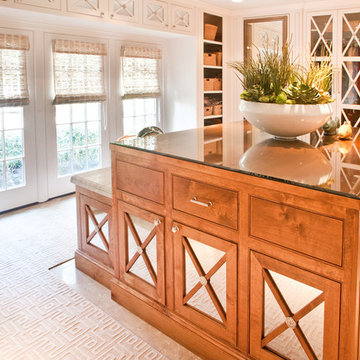
RUDA Photography
Exempel på ett mycket stort klassiskt walk-in-closet för kvinnor, med vita skåp, klinkergolv i porslin och beiget golv
Exempel på ett mycket stort klassiskt walk-in-closet för kvinnor, med vita skåp, klinkergolv i porslin och beiget golv
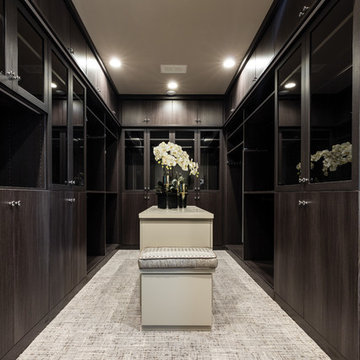
Idéer för ett mycket stort klassiskt omklädningsrum, med släta luckor, skåp i mörkt trä, heltäckningsmatta och grått golv
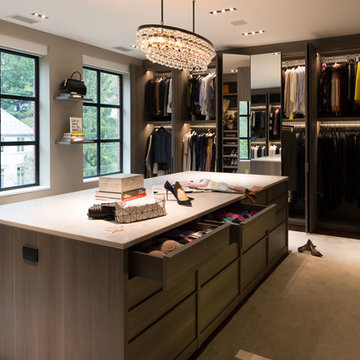
poliformdc.com
Inspiration för ett mycket stort funkis walk-in-closet för kvinnor, med släta luckor, skåp i mellenmörkt trä, heltäckningsmatta och beiget golv
Inspiration för ett mycket stort funkis walk-in-closet för kvinnor, med släta luckor, skåp i mellenmörkt trä, heltäckningsmatta och beiget golv
2 667 foton på mycket stor garderob och förvaring
7