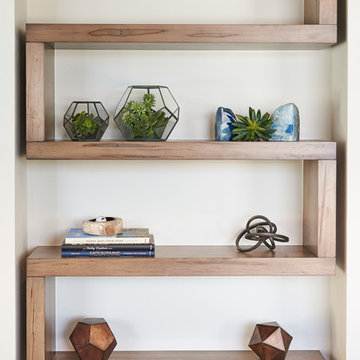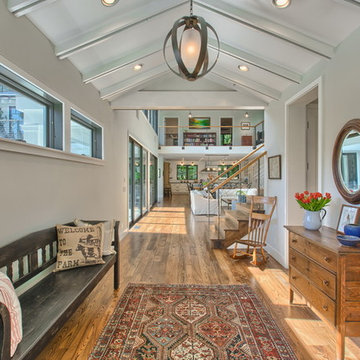326 foton på mycket stor hall, med grå väggar
Sortera efter:
Budget
Sortera efter:Populärt i dag
21 - 40 av 326 foton
Artikel 1 av 3
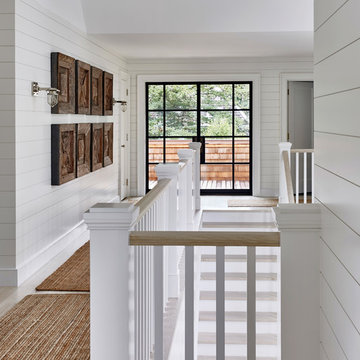
Architectural Advisement & Interior Design by Chango & Co.
Architecture by Thomas H. Heine
Photography by Jacob Snavely
See the story in Domino Magazine
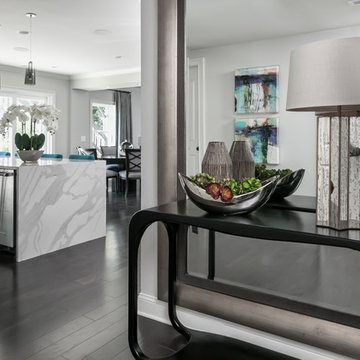
Anastasia Alkema Photography
Inspiration för mycket stora moderna hallar, med grå väggar, mörkt trägolv och brunt golv
Inspiration för mycket stora moderna hallar, med grå väggar, mörkt trägolv och brunt golv
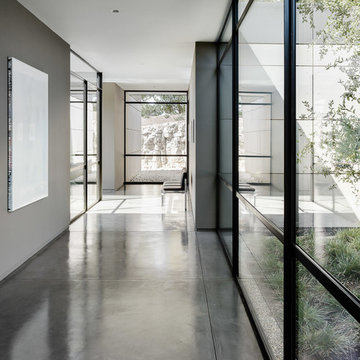
Architectural Record
Inspiration för en mycket stor funkis hall, med grå väggar, betonggolv och grått golv
Inspiration för en mycket stor funkis hall, med grå väggar, betonggolv och grått golv
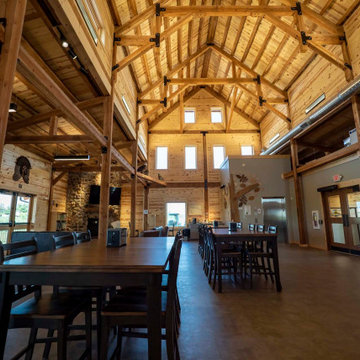
Raised center post and beam nature center interior
Idéer för mycket stora rustika hallar, med grå väggar och brunt golv
Idéer för mycket stora rustika hallar, med grå väggar och brunt golv
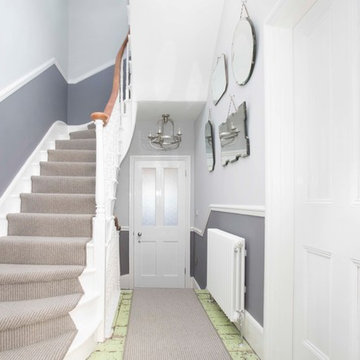
Coastal Home, Original features
Idéer för en mycket stor maritim hall, med grå väggar, mörkt trägolv och grönt golv
Idéer för en mycket stor maritim hall, med grå väggar, mörkt trägolv och grönt golv
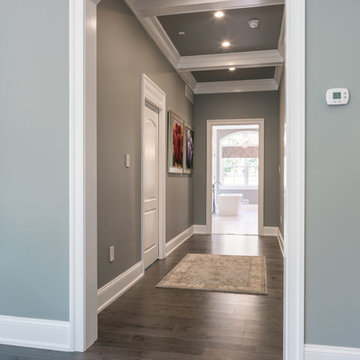
JMB Photoworks
Idéer för mycket stora vintage hallar, med grå väggar och mellanmörkt trägolv
Idéer för mycket stora vintage hallar, med grå väggar och mellanmörkt trägolv
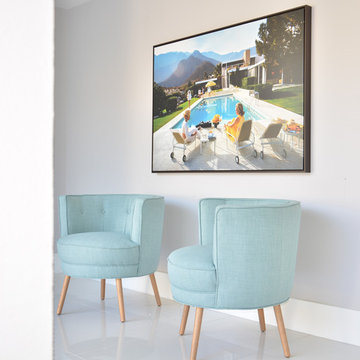
Meredith Heron Design
Inspiration för en mycket stor retro hall, med grå väggar och klinkergolv i porslin
Inspiration för en mycket stor retro hall, med grå väggar och klinkergolv i porslin
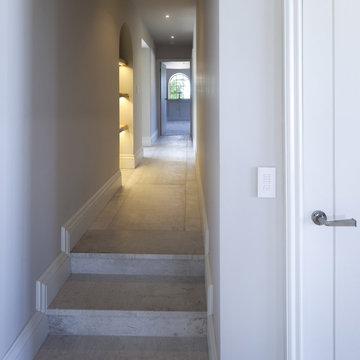
Working with & alongside the Award Winning Llama Property Developments on this fabulous Country House Renovation. The House, in a beautiful elevated position was very dated, cold and drafty. A major Renovation programme was undertaken as well as achieving Planning Permission to extend the property, demolish and move the garage, create a new sweeping driveway and to create a stunning Skyframe Swimming Pool Extension on the garden side of the House. This first phase of this fabulous project was to fully renovate the existing property as well as the two large Extensions creating a new stunning Entrance Hall and back door entrance. The stunning Vaulted Entrance Hall area with arched Millenium Windows and Doors and an elegant Helical Staircase with solid Walnut Handrail and treads. Gorgeous large format Porcelain Tiles which followed through into the open plan look & feel of the new homes interior. John Cullen floor lighting and metal Lutron face plates and switches. Gorgeous Farrow and Ball colour scheme throughout the whole house. This beautiful elegant Entrance Hall is now ready for a stunning Lighting sculpture to take centre stage in the Entrance Hallway as well as elegant furniture. More progress images to come of this wonderful homes transformation coming soon. Images by Andy Marshall
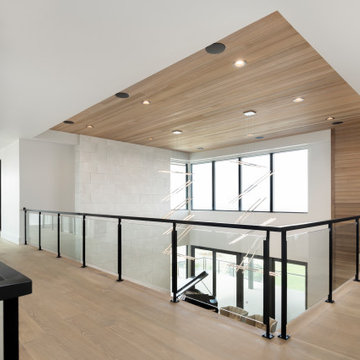
Mixture of warm woods, metal, glass and limestone is the perfect combination of light and dark, warm and cool.
Modern inredning av en mycket stor hall, med grå väggar, ljust trägolv och beiget golv
Modern inredning av en mycket stor hall, med grå väggar, ljust trägolv och beiget golv
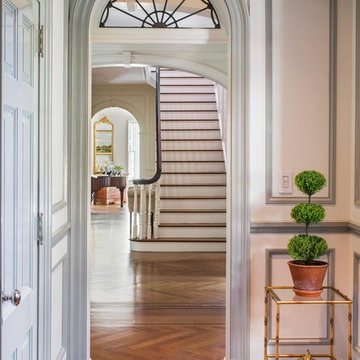
Jonathan Wallen
Idéer för att renovera en mycket stor vintage hall, med mellanmörkt trägolv, brunt golv och grå väggar
Idéer för att renovera en mycket stor vintage hall, med mellanmörkt trägolv, brunt golv och grå väggar
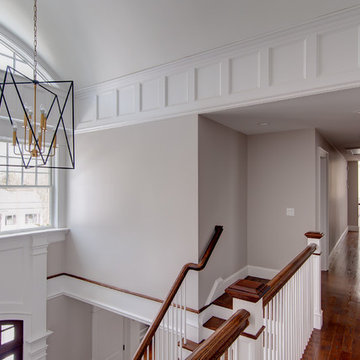
This elegant and sophisticated stone and shingle home is tailored for modern living. Custom designed by a highly respected developer, buyers will delight in the bright and beautiful transitional aesthetic. The welcoming foyer is accented with a statement lighting fixture that highlights the beautiful herringbone wood floor. The stunning gourmet kitchen includes everything on the chef's wish list including a butler's pantry and a decorative breakfast island. The family room, awash with oversized windows overlooks the bluestone patio and masonry fire pit exemplifying the ease of indoor and outdoor living. Upon entering the master suite with its sitting room and fireplace, you feel a zen experience. The ultimate lower level is a show stopper for entertaining with a glass-enclosed wine cellar, room for exercise, media or play and sixth bedroom suite. Nestled in the gorgeous Wellesley Farms neighborhood, conveniently located near the commuter train to Boston and town amenities.
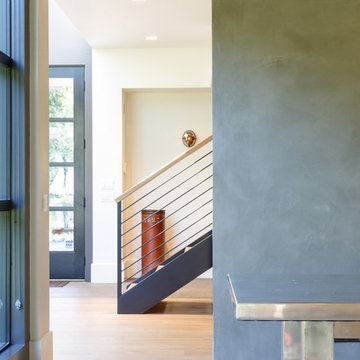
Modern Beach House designed by Sharon Bonnemazou of Mode Interior Designs. Collin Miller photography
Bild på en mycket stor funkis hall, med grå väggar, ljust trägolv och beiget golv
Bild på en mycket stor funkis hall, med grå väggar, ljust trägolv och beiget golv
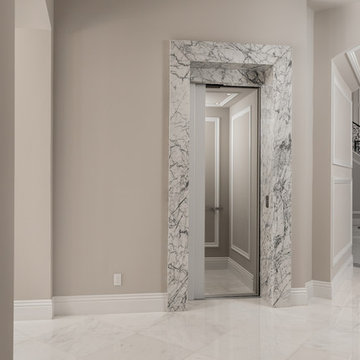
Home elevator with marble trim and marble floor.
Foto på en mycket stor medelhavsstil hall, med grå väggar, marmorgolv och grått golv
Foto på en mycket stor medelhavsstil hall, med grå väggar, marmorgolv och grått golv
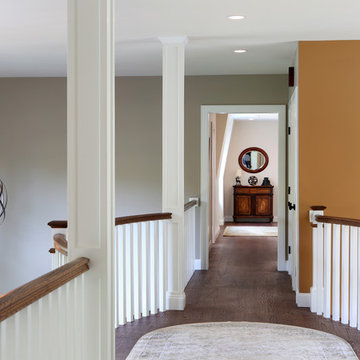
Beautiful second floor hallway with curved banisters overlooking both the entry way and formal living room. Hardwood floors closely resemble the handrail on the banisters.
Tom Grimes Photography
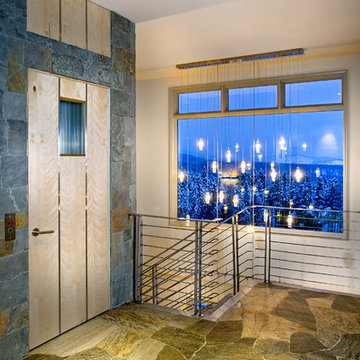
Level Two: The elevator column, at left, is clad with the same stone veneer as the home's exterior. We designed interior doors in American white birch and, feature doors (like the elevator and wine cave doors) have stainless steel inserts to echo the steel entry door and steel railings and stringers of the staircase. We custom designed a two-tier chandelier to hang from the ceiling of level three and drop through the wrapped staircase into level two. Its sparkling, crystal pendants, dramatically suspended over the vast entry foyer, are framed within the central windows on levels three and two when viewed from outside the home.
Photograph © Darren Edwards, San Diego
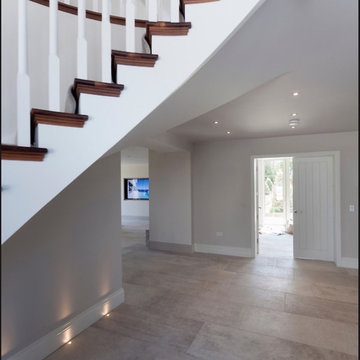
Working with & alongside the Award Winning Llama Property Developments on this fabulous Country House Renovation. The House, in a beautiful elevated position was very dated, cold and drafty. A major Renovation programme was undertaken as well as achieving Planning Permission to extend the property, demolish and move the garage, create a new sweeping driveway and to create a stunning Skyframe Swimming Pool Extension on the garden side of the House. This first phase of this fabulous project was to fully renovate the existing property as well as the two large Extensions creating a new stunning Entrance Hall and back door entrance. The stunning Vaulted Entrance Hall area with arched Millenium Windows and Doors and an elegant Helical Staircase with solid Walnut Handrail and treads. Gorgeous large format Porcelain Tiles which followed through into the open plan look & feel of the new homes interior. John Cullen floor lighting and metal Lutron face plates and switches. Gorgeous Farrow and Ball colour scheme throughout the whole house. This beautiful elegant Entrance Hall is now ready for a stunning Lighting sculpture to take centre stage in the Entrance Hallway as well as elegant furniture. More progress images to come of this wonderful homes transformation coming soon. Images by Andy Marshall
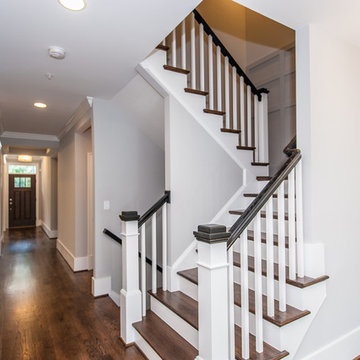
Susie Soleimani
Exempel på en mycket stor klassisk hall, med grå väggar och mörkt trägolv
Exempel på en mycket stor klassisk hall, med grå väggar och mörkt trägolv
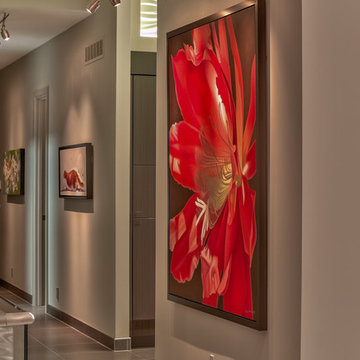
Home Built by Arjay Builders Inc.
Photo by Amoura Productions
Idéer för en mycket stor modern hall, med grå väggar
Idéer för en mycket stor modern hall, med grå väggar
326 foton på mycket stor hall, med grå väggar
2
