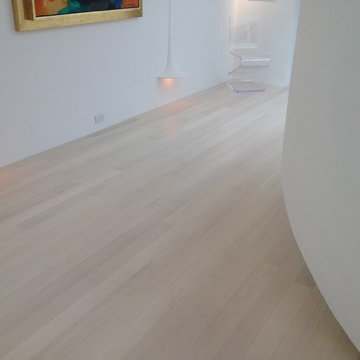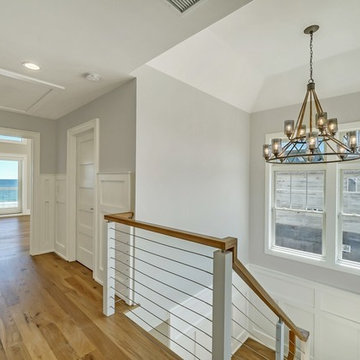361 foton på mycket stor hall, med ljust trägolv
Sortera efter:
Budget
Sortera efter:Populärt i dag
1 - 20 av 361 foton
Artikel 1 av 3

Hanging library with glass walkway
Modern inredning av en mycket stor hall, med vita väggar och ljust trägolv
Modern inredning av en mycket stor hall, med vita väggar och ljust trägolv

Repeating lights down and expansive hallway is a great way to showcase the drama of a lengthy space. Photos by: Rod Foster
Klassisk inredning av en mycket stor hall, med vita väggar och ljust trägolv
Klassisk inredning av en mycket stor hall, med vita väggar och ljust trägolv
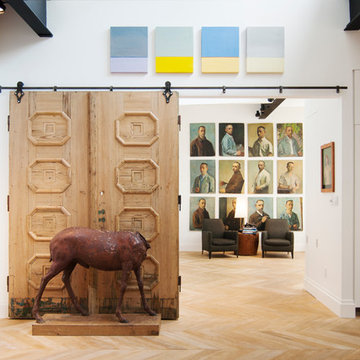
Photo: Adrienne DeRosa © 2015 Houzz
After finding the set of antique doors at auction, Carpenter and Weiss removed several layers of paint, revealing the wood's natural characteristics. They were then joined to form a single panel that when opened offer a view of the master suite's sitting area.
The interplay of opposites is an everpresent quality running through this couple's home, and the bedroom door is no exception. Its rough-hewn quality is offset by the surrounding walls and cabinetry, and black hardware. Although the door serves as a backdrop for art when opened, it is practically a piece of art itself.
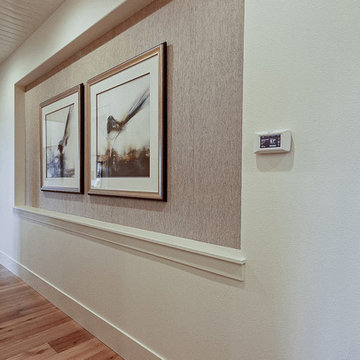
Inspired by the majesty of the Northern Lights and this family's everlasting love for Disney, this home plays host to enlighteningly open vistas and playful activity. Like its namesake, the beloved Sleeping Beauty, this home embodies family, fantasy and adventure in their truest form. Visions are seldom what they seem, but this home did begin 'Once Upon a Dream'. Welcome, to The Aurora.

Large contemporary Scandi-style entrance hall, London townhouse.
Foto på en mycket stor nordisk hall, med vita väggar, ljust trägolv och brunt golv
Foto på en mycket stor nordisk hall, med vita väggar, ljust trägolv och brunt golv
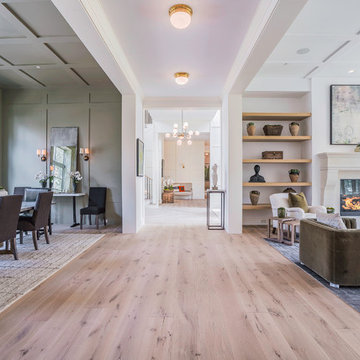
Blake Worthington, Rebecca Duke
Idéer för mycket stora funkis hallar, med vita väggar, ljust trägolv och beiget golv
Idéer för mycket stora funkis hallar, med vita väggar, ljust trägolv och beiget golv

Inspiration för mycket stora lantliga hallar, med vita väggar, ljust trägolv och brunt golv
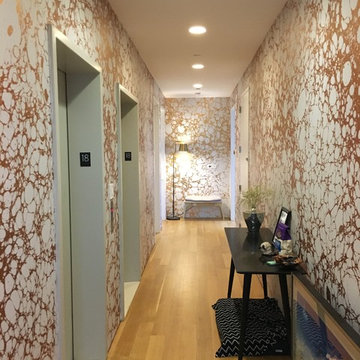
Idéer för att renovera en mycket stor funkis hall, med vita väggar och ljust trägolv
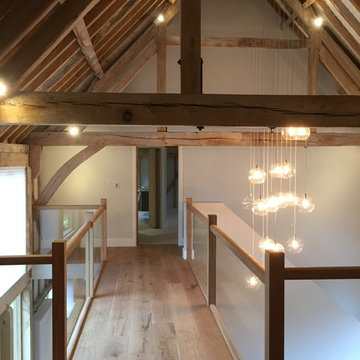
Galleried landing and bespoke chandelier, oak flooring to bridge,
Idéer för mycket stora funkis hallar, med flerfärgade väggar och ljust trägolv
Idéer för mycket stora funkis hallar, med flerfärgade väggar och ljust trägolv
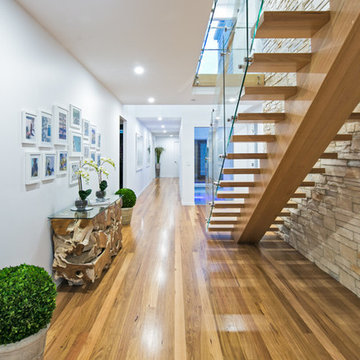
Luxury waterfront home
Idéer för en mycket stor maritim hall, med vita väggar, ljust trägolv och beiget golv
Idéer för en mycket stor maritim hall, med vita väggar, ljust trägolv och beiget golv
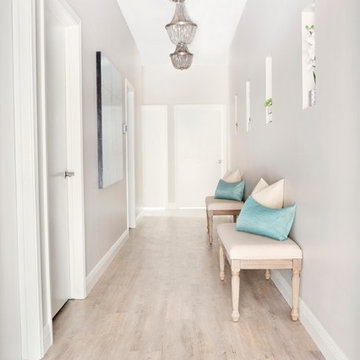
Design by: Etch Design Group
www.etchdesigngroup.com
Photography by: http://www.miabaxtersmail.com/interiors-1/

2nd Floor Foyer with Arteriors Chandelier, Coral shadow box, Barn Door with SW Comfort gray to close off the Laundry Room. New construction custom home and Photography by Fletcher Isaacs
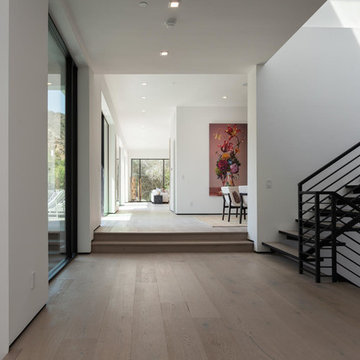
A masterpiece of light and design, this gorgeous Beverly Hills contemporary is filled with incredible moments, offering the perfect balance of intimate corners and open spaces.
A large driveway with space for ten cars is complete with a contemporary fountain wall that beckons guests inside. An amazing pivot door opens to an airy foyer and light-filled corridor with sliding walls of glass and high ceilings enhancing the space and scale of every room. An elegant study features a tranquil outdoor garden and faces an open living area with fireplace. A formal dining room spills into the incredible gourmet Italian kitchen with butler’s pantry—complete with Miele appliances, eat-in island and Carrara marble countertops—and an additional open living area is roomy and bright. Two well-appointed powder rooms on either end of the main floor offer luxury and convenience.
Surrounded by large windows and skylights, the stairway to the second floor overlooks incredible views of the home and its natural surroundings. A gallery space awaits an owner’s art collection at the top of the landing and an elevator, accessible from every floor in the home, opens just outside the master suite. Three en-suite guest rooms are spacious and bright, all featuring walk-in closets, gorgeous bathrooms and balconies that open to exquisite canyon views. A striking master suite features a sitting area, fireplace, stunning walk-in closet with cedar wood shelving, and marble bathroom with stand-alone tub. A spacious balcony extends the entire length of the room and floor-to-ceiling windows create a feeling of openness and connection to nature.
A large grassy area accessible from the second level is ideal for relaxing and entertaining with family and friends, and features a fire pit with ample lounge seating and tall hedges for privacy and seclusion. Downstairs, an infinity pool with deck and canyon views feels like a natural extension of the home, seamlessly integrated with the indoor living areas through sliding pocket doors.
Amenities and features including a glassed-in wine room and tasting area, additional en-suite bedroom ideal for staff quarters, designer fixtures and appliances and ample parking complete this superb hillside retreat.
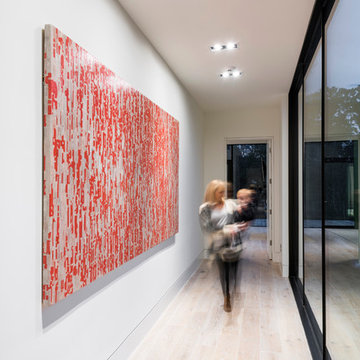
Photo by Wade Griffith
Idéer för att renovera en mycket stor funkis hall, med vita väggar och ljust trägolv
Idéer för att renovera en mycket stor funkis hall, med vita väggar och ljust trägolv
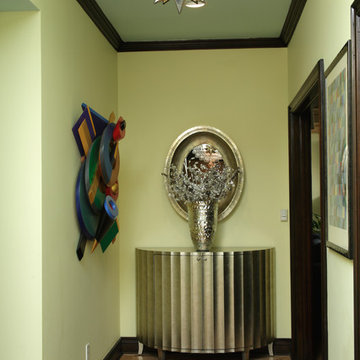
This hallway extends along the expansive first floor, so we decided to make the end point a special feature. the console is covered in silver leaf. The gorgeous new maple plank flooring is used on the perimeter of the floor, with walnut flooring as in inset for interest. The art pieces are from the owners' private collection.
Photos by Harry Chamberlain
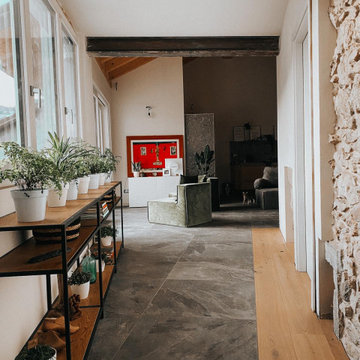
Inspiration för en mycket stor funkis hall, med vita väggar, ljust trägolv och brunt golv
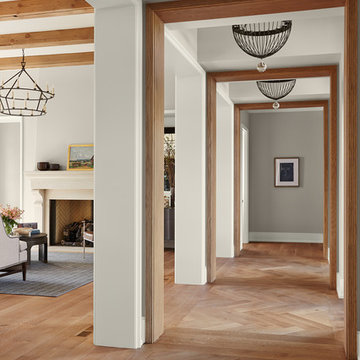
Idéer för att renovera en mycket stor vintage hall, med beige väggar, ljust trägolv och brunt golv
361 foton på mycket stor hall, med ljust trägolv
1
