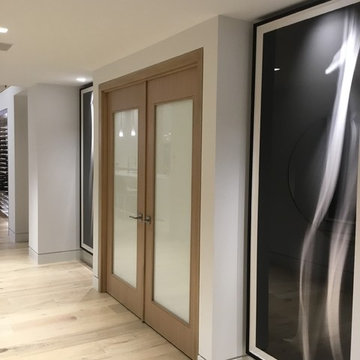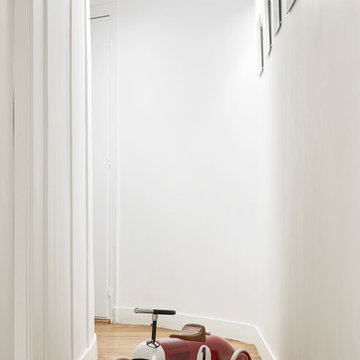362 foton på mycket stor hall, med ljust trägolv
Sortera efter:
Budget
Sortera efter:Populärt i dag
81 - 100 av 362 foton
Artikel 1 av 3
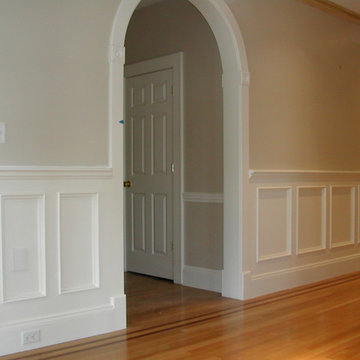
Barry Osher
Inspiration för mycket stora klassiska hallar, med vita väggar och ljust trägolv
Inspiration för mycket stora klassiska hallar, med vita väggar och ljust trägolv
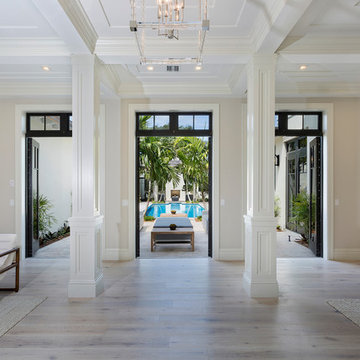
Inspiration för en mycket stor hall, med beige väggar, ljust trägolv och beiget golv
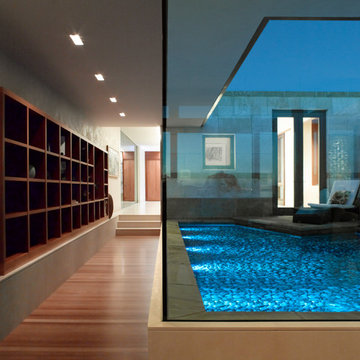
David Duncan Livingston
Idéer för att renovera en mycket stor funkis hall, med ljust trägolv
Idéer för att renovera en mycket stor funkis hall, med ljust trägolv
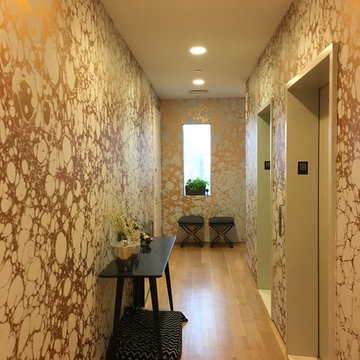
Idéer för att renovera en mycket stor funkis hall, med vita väggar och ljust trägolv
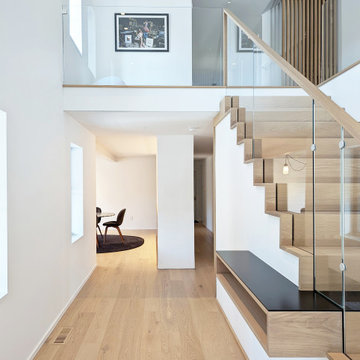
Idéer för en mycket stor modern hall, med vita väggar, ljust trägolv och beiget golv
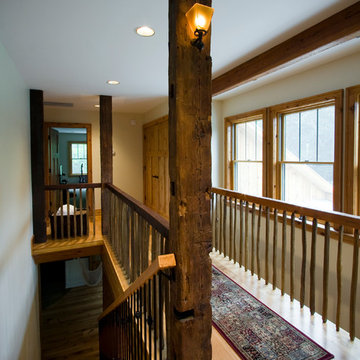
Second Floor Connecting Bridge / Architect: Pennie Zinn Garber, Lineage Architects
Exempel på en mycket stor rustik hall, med vita väggar och ljust trägolv
Exempel på en mycket stor rustik hall, med vita väggar och ljust trägolv
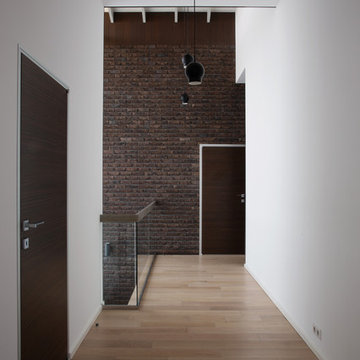
Exempel på en mycket stor modern hall, med vita väggar, ljust trägolv och brunt golv
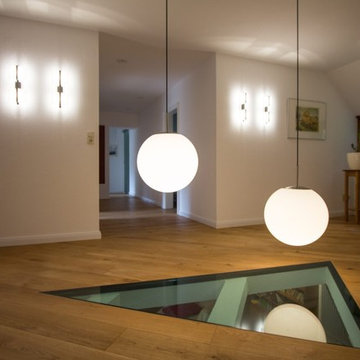
Im Wohnbereich dieses Reetdachhauses finden wir eine repräsentative Holzbalkendecke vor. Ein an den Balken entlang führendes Schienensystem lässt Strahler für die Grundbeleuchtung des Raumes gezielt platzieren. Ein besonderes Highlight ist ein dreieckiger Deckenausschnitt, welcher sich vom Erdgeschoss bis ins Dachgeschoss durchzieht. Dieser bietet Platz für ein schlichtes Lichtobjekt, welches von allen Ebenen aus einsehbar ist.
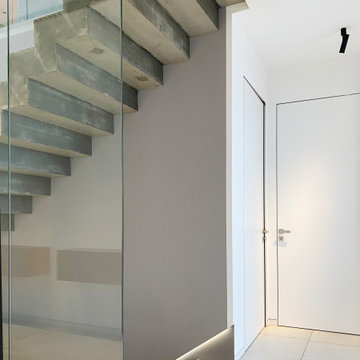
Innentüren, rahmenlos, hochwertig
Idéer för en mycket stor modern hall, med grå väggar, ljust trägolv och beiget golv
Idéer för en mycket stor modern hall, med grå väggar, ljust trägolv och beiget golv
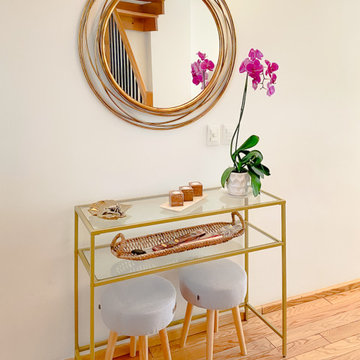
Diseño de residencia de 3 plantas en Ciudad de México, desarrollamos este dormitorio infantil, la sala de estar, comedor y el family room. Sus dueños querían un estilo contemporáneo donde la entrada de luz natural se reflejara por todas partes.
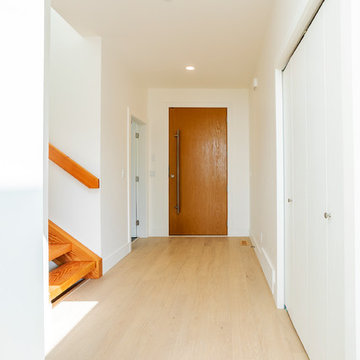
Photos by Brice Ferre
Idéer för en mycket stor modern hall, med ljust trägolv och vitt golv
Idéer för en mycket stor modern hall, med ljust trägolv och vitt golv
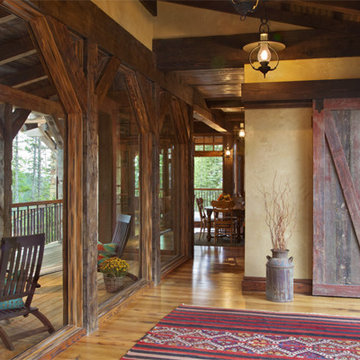
This is a glass sun room that is adjacent to the wrap around porch the windows were framed to look like columns to blend interior and exterior elements. -Photo by Gordon Gregory Photography
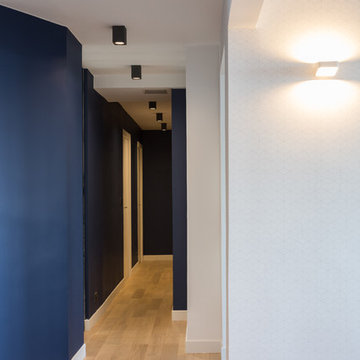
Modern inredning av en mycket stor hall, med blå väggar, ljust trägolv och beiget golv
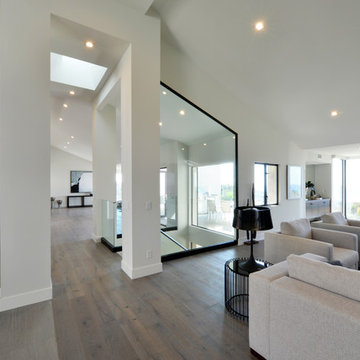
Martin Mann
Idéer för mycket stora funkis hallar, med vita väggar och ljust trägolv
Idéer för mycket stora funkis hallar, med vita väggar och ljust trägolv
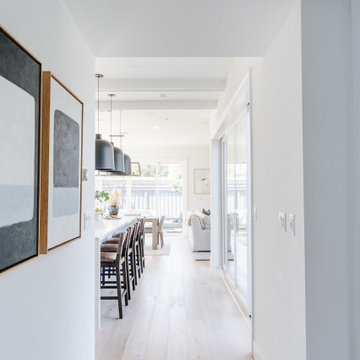
Bild på en mycket stor funkis hall, med vita väggar, ljust trägolv och beiget golv
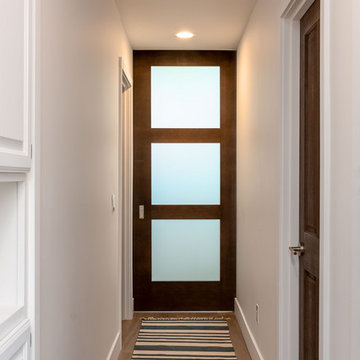
Here is an architecturally built house from the early 1970's which was brought into the new century during this complete home remodel by opening up the main living space with two small additions off the back of the house creating a seamless exterior wall, dropping the floor to one level throughout, exposing the post an beam supports, creating main level on-suite, den/office space, refurbishing the existing powder room, adding a butlers pantry, creating an over sized kitchen with 17' island, refurbishing the existing bedrooms and creating a new master bedroom floor plan with walk in closet, adding an upstairs bonus room off an existing porch, remodeling the existing guest bathroom, and creating an in-law suite out of the existing workshop and garden tool room.
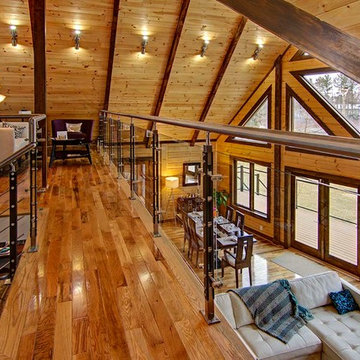
The Denver is very practical, and designed for those who favor the open room concept. At over 2700 square feet, it has substantial living space. The living room and kitchen areas are perfect for gathering, and the generous screened in room completes the picture perfect main floor. The loft is open to below and includes a beautiful large master bedroom. With a cathedral ceiling and abundance of windows, this design lets in tons of light, enhancing the most spectacular views. www.timberblock.com
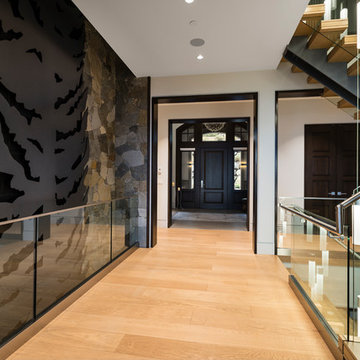
For a family that loves hosting large gatherings, this expansive home is a dream; boasting two unique entertaining spaces, each expanding onto outdoor-living areas, that capture its magnificent views. The sheer size of the home allows for various ‘experiences’; from a rec room perfect for hosting game day and an eat-in wine room escape on the lower-level, to a calming 2-story family greatroom on the main. Floors are connected by freestanding stairs, framing a custom cascading-pendant light, backed by a stone accent wall, and facing a 3-story waterfall. A custom metal art installation, templated from a cherished tree on the property, both brings nature inside and showcases the immense vertical volume of the house.
Photography: Paul Grdina
362 foton på mycket stor hall, med ljust trägolv
5
