380 foton på mycket stor innätad veranda
Sortera efter:
Budget
Sortera efter:Populärt i dag
61 - 80 av 380 foton
Artikel 1 av 3
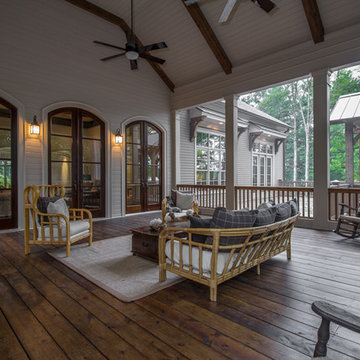
Amerikansk inredning av en mycket stor innätad veranda på baksidan av huset, med takförlängning
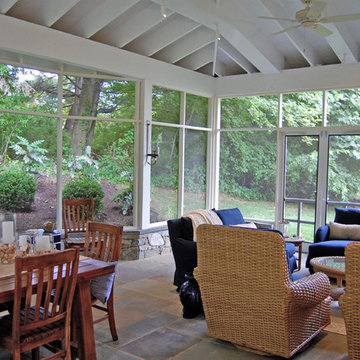
Lovely screened porch with flagstone floor and open beam ceiling.
Inredning av en klassisk mycket stor innätad veranda på baksidan av huset, med takförlängning
Inredning av en klassisk mycket stor innätad veranda på baksidan av huset, med takförlängning
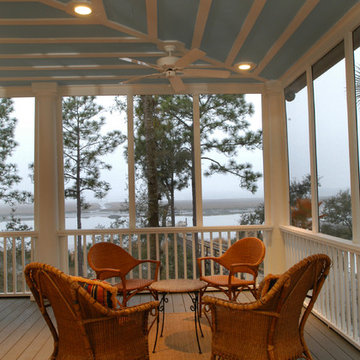
Sam Holland
Idéer för mycket stora vintage innätade verandor på baksidan av huset, med takförlängning och räcke i trä
Idéer för mycket stora vintage innätade verandor på baksidan av huset, med takförlängning och räcke i trä
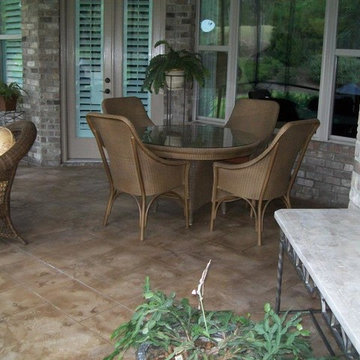
Idéer för att renovera en mycket stor vintage innätad veranda på baksidan av huset, med betongplatta och en pergola
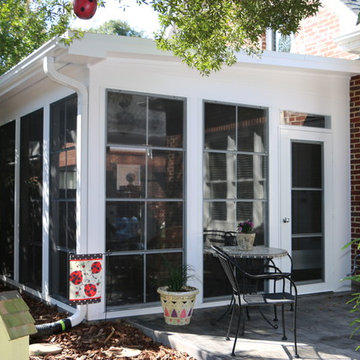
David Tyson Design and photos
Four season porch with Eze- Breeze window and door system, stamped concrete flooring, gas fireplace with stone veneer.
Foto på en mycket stor vintage innätad veranda på baksidan av huset, med stämplad betong och takförlängning
Foto på en mycket stor vintage innätad veranda på baksidan av huset, med stämplad betong och takförlängning
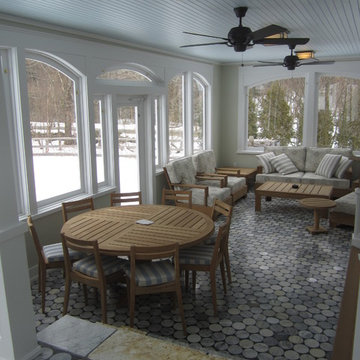
Will Calhoun - photo
This unusual floor was heaved, cracked, broken and stained. Here it is restored, polished and anchors a revived porch arranged to accommodate a large party of people. The view is across the lawns toward the gardens and swimming pool.
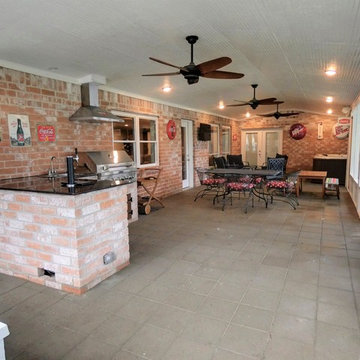
This is a patio cover and outdoor kitchen on a 1972 built house in Cypress, TX the patio is 46' x 16' and has a hot tub niche with privacy panels, is screened in and features a raised bead board ceiling, 3 60" ceiling fans, faux can lights, and a a wall mounted tv. The outdoor kitchen features granite counter tops, a sink, kegerator and grill with ventilation.
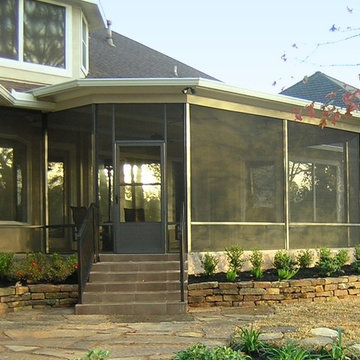
Susan Ewing
Inspiration för mycket stora klassiska innätade verandor framför huset, med kakelplattor och takförlängning
Inspiration för mycket stora klassiska innätade verandor framför huset, med kakelplattor och takförlängning
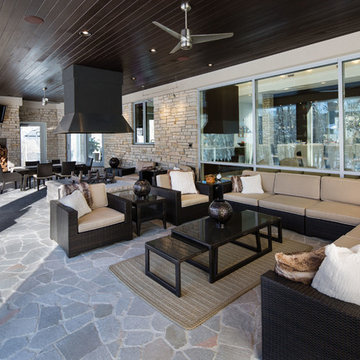
Foto på en mycket stor funkis innätad veranda på baksidan av huset, med naturstensplattor och takförlängning
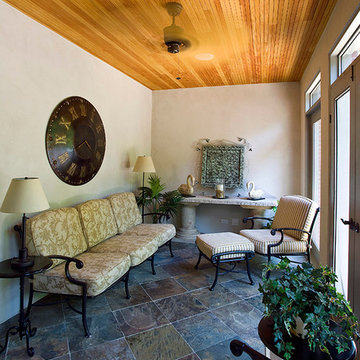
http://www.pickellbuilders.com. Photography by Linda Oyama Bryan. Screened Porch with Rustic Gold Slate Tile Floor, stucco walls and Beadboard Ceiling.
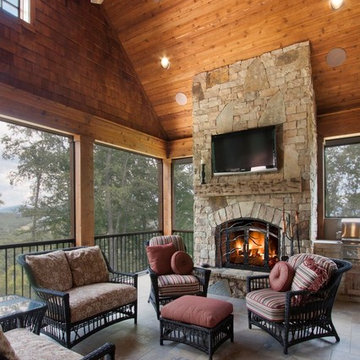
J. Weiland Photography-
Breathtaking Beauty and Luxurious Relaxation awaits in this Massive and Fabulous Mountain Retreat. The unparalleled Architectural Degree, Design & Style are credited to the Designer/Architect, Mr. Raymond W. Smith, https://www.facebook.com/Raymond-W-Smith-Residential-Designer-Inc-311235978898996/, the Interior Designs to Marina Semprevivo, and are an extent of the Home Owners Dreams and Lavish Good Tastes. Sitting atop a mountain side in the desirable gated-community of The Cliffs at Walnut Cove, https://cliffsliving.com/the-cliffs-at-walnut-cove, this Skytop Beauty reaches into the Sky and Invites the Stars to Shine upon it. Spanning over 6,000 SF, this Magnificent Estate is Graced with Soaring Ceilings, Stone Fireplace and Wall-to-Wall Windows in the Two-Story Great Room and provides a Haven for gazing at South Asheville’s view from multiple vantage points. Coffered ceilings, Intricate Stonework and Extensive Interior Stained Woodwork throughout adds Dimension to every Space. Multiple Outdoor Private Bedroom Balconies, Decks and Patios provide Residents and Guests with desired Spaciousness and Privacy similar to that of the Biltmore Estate, http://www.biltmore.com/visit. The Lovely Kitchen inspires Joy with High-End Custom Cabinetry and a Gorgeous Contrast of Colors. The Striking Beauty and Richness are created by the Stunning Dark-Colored Island Cabinetry, Light-Colored Perimeter Cabinetry, Refrigerator Door Panels, Exquisite Granite, Multiple Leveled Island and a Fun, Colorful Backsplash. The Vintage Bathroom creates Nostalgia with a Cast Iron Ball & Claw-Feet Slipper Tub, Old-Fashioned High Tank & Pull Toilet and Brick Herringbone Floor. Garden Tubs with Granite Surround and Custom Tile provide Peaceful Relaxation. Waterfall Trickles and Running Streams softly resound from the Outdoor Water Feature while the bench in the Landscape Garden calls you to sit down and relax a while.
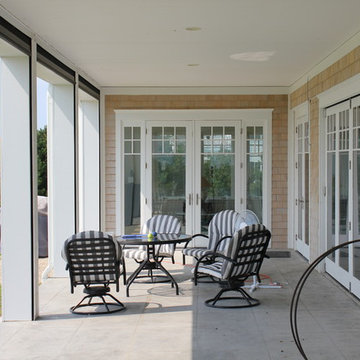
Exempel på en mycket stor klassisk innätad veranda längs med huset, med betongplatta och takförlängning
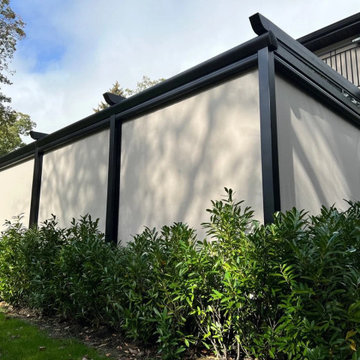
Inredning av en industriell mycket stor innätad veranda framför huset, med trädäck, en pergola och räcke i flera material
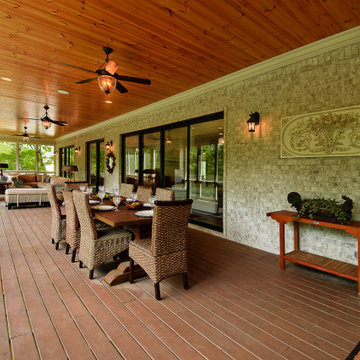
Idéer för mycket stora vintage innätade verandor längs med huset, med trädäck och takförlängning
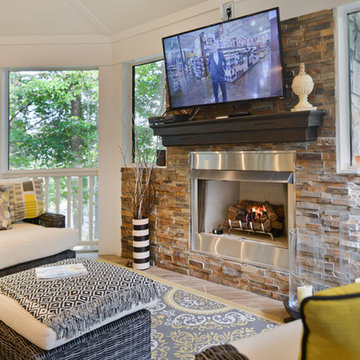
Stunning Outdoor Remodel in the heart of Kingstown, Alexandria, VA 22310.
Michael Nash Design Build & Homes created a new stunning screen porch with dramatic color tones, a rustic country style furniture setting, a new fireplace, and entertainment space for large sporting event or family gatherings.
The old window from the dining room was converted into French doors to allow better flow in and out of home. Wood looking porcelain tile compliments the stone wall of the fireplace. A double stacked fireplace was installed with a ventless stainless unit inside of screen porch and wood burning fireplace just below in the stoned patio area. A big screen TV was mounted over the mantel.
Beaded panel ceiling covered the tall cathedral ceiling, lots of lights, craftsman style ceiling fan and hanging lights complimenting the wicked furniture has set this screen porch area above any project in its class.
Just outside of the screen area is the Trex covered deck with a pergola given them a grilling and outdoor seating space. Through a set of wrapped around staircase the upper deck now is connected with the magnificent Lower patio area. All covered in flagstone and stone retaining wall, shows the outdoor entertaining option in the lower level just outside of the basement French doors. Hanging out in this relaxing porch the family and friends enjoy the stunning view of their wooded backyard.
The ambiance of this screen porch area is just stunning.
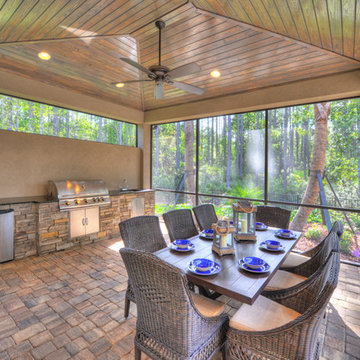
Cover lanai with full summer kitchen with dining area overlooking the pool.
Photography: Tony Giese Inc.
Bild på en mycket stor vintage innätad veranda på baksidan av huset, med naturstensplattor och takförlängning
Bild på en mycket stor vintage innätad veranda på baksidan av huset, med naturstensplattor och takförlängning
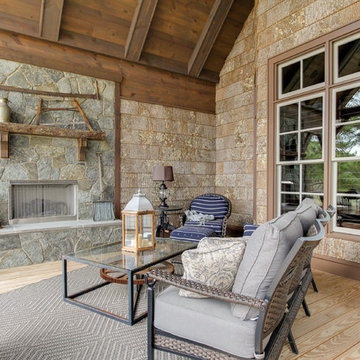
Tad Davis Photography
Inspiration för en mycket stor lantlig innätad veranda på baksidan av huset, med trädäck och takförlängning
Inspiration för en mycket stor lantlig innätad veranda på baksidan av huset, med trädäck och takförlängning
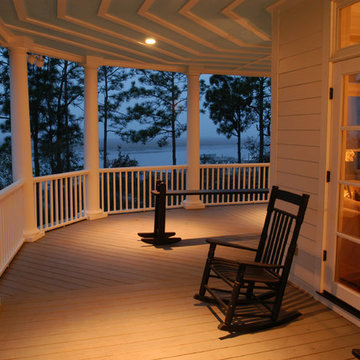
Sam Holland
Exempel på en mycket stor klassisk innätad veranda framför huset, med takförlängning och räcke i trä
Exempel på en mycket stor klassisk innätad veranda framför huset, med takförlängning och räcke i trä
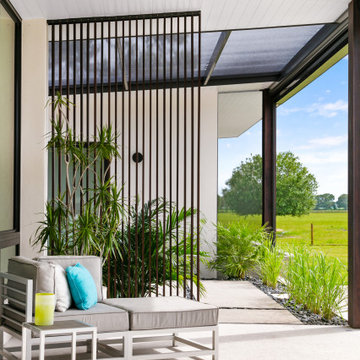
automated screens
Exempel på en mycket stor modern innätad veranda på baksidan av huset, med betongplatta och takförlängning
Exempel på en mycket stor modern innätad veranda på baksidan av huset, med betongplatta och takförlängning
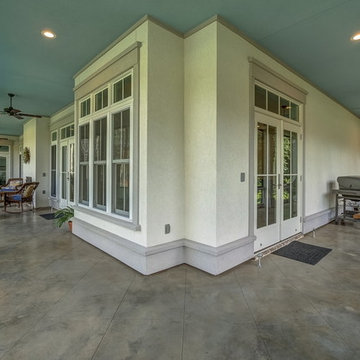
Klassisk inredning av en mycket stor innätad veranda på baksidan av huset, med betongplatta och takförlängning
380 foton på mycket stor innätad veranda
4