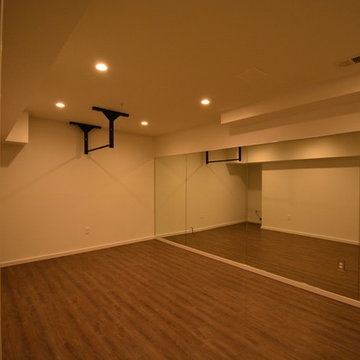845 foton på mycket stor källare, med beige väggar
Sortera efter:
Budget
Sortera efter:Populärt i dag
1 - 20 av 845 foton
Artikel 1 av 3

Inspiration för en mycket stor funkis källare ovan mark, med beige väggar, heltäckningsmatta och beiget golv
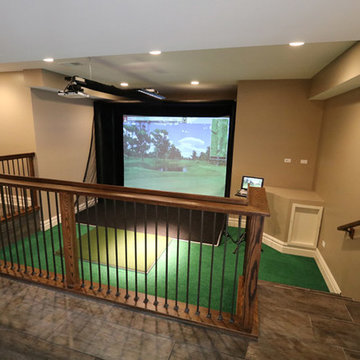
DJK Custom Homes
Bild på en mycket stor rustik källare utan fönster, med beige väggar, klinkergolv i keramik och grått golv
Bild på en mycket stor rustik källare utan fönster, med beige väggar, klinkergolv i keramik och grått golv
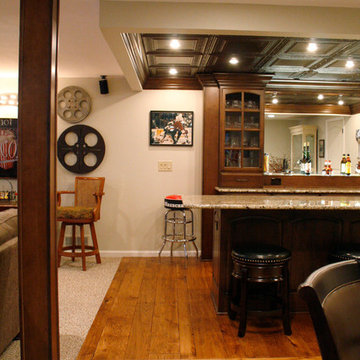
Kayla Kopke
Inredning av en modern mycket stor källare utan fönster, med beige väggar, heltäckningsmatta, en standard öppen spis och en spiselkrans i sten
Inredning av en modern mycket stor källare utan fönster, med beige väggar, heltäckningsmatta, en standard öppen spis och en spiselkrans i sten

Foto på en mycket stor funkis källare ovan mark, med beige väggar, mellanmörkt trägolv och brunt golv
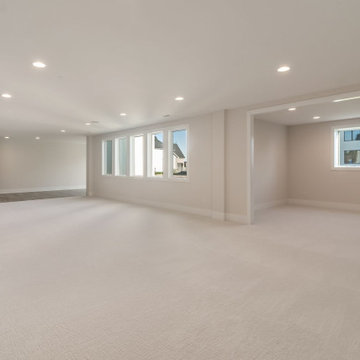
Inspiration för mycket stora källare ovan mark, med en hemmabar, beige väggar och heltäckningsmatta
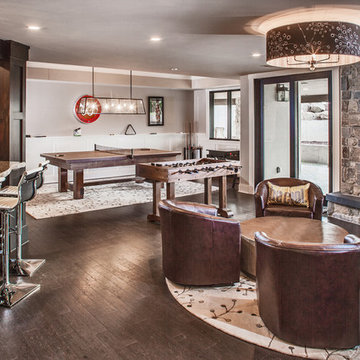
Klassisk inredning av en mycket stor källare ovan mark, med beige väggar, mörkt trägolv, en standard öppen spis och en spiselkrans i sten
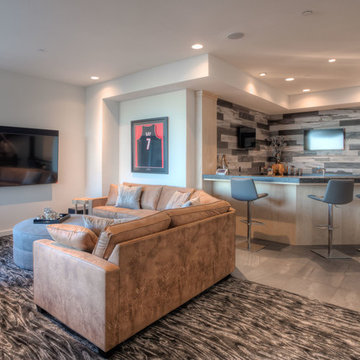
Explore 3D Virtual Tour at www.1911Highlands.com
Produced by www.RenderingSpace.com. Rendering Space provides high-end Real Estate and Property Marketing in the Pacific Northwest. We combine art with technology to provide the most visually engaging marketing available.
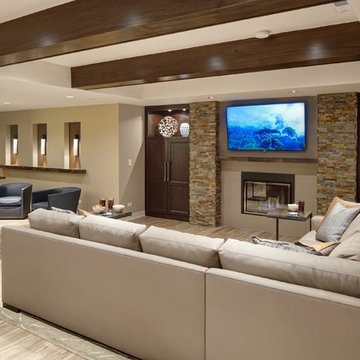
Adjacent to the bar, a living room area was designed with ample amounts of seating for entertaining. Custom built-in cabinets along both sides of the television and fireplace allow for storage and display for the homeowners belongings. By using the same cabinet details and ledger stone as the neighboring bar area, a comfortable flow was created.

When the family built a brand new home in Wentzville, they purposely left the walk-out basement unfinished so they learn what they wanted from that space. Two years later they knew the basement should serve as a multi-tasking lower level, effectively creating a 3rd story of their home.
Mosby transformed the basement into a family room with built-in cabinetry and a gas fireplace. Off the family room is a spacious guest bedroom (with an egress window) that leads to a full bathroom with walk-in shower.
That bathroom is also accessed by the new hallway with walk-in closet storage, access to an unfinished utility area and a bright and lively craft room that doubles as a home office. There’s even additional storage behind a sliding barn door.
Design details that add personality include softly curved edges on the walls and soffits, a geometric cut-out on the stairwell and custom cabinetry that carries through all the rooms.
Photo by Toby Weiss
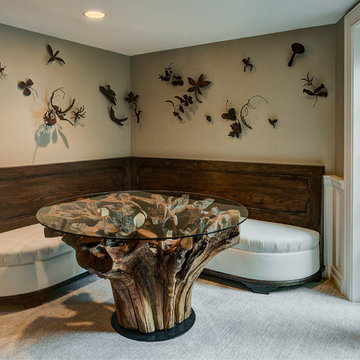
Dennis Jordan
Inspiration för mycket stora eklektiska källare, med heltäckningsmatta, en standard öppen spis, en spiselkrans i sten och beige väggar
Inspiration för mycket stora eklektiska källare, med heltäckningsmatta, en standard öppen spis, en spiselkrans i sten och beige väggar

Renee Alexander
Idéer för en mycket stor klassisk källare ovan mark, med beige väggar, heltäckningsmatta och beiget golv
Idéer för en mycket stor klassisk källare ovan mark, med beige väggar, heltäckningsmatta och beiget golv
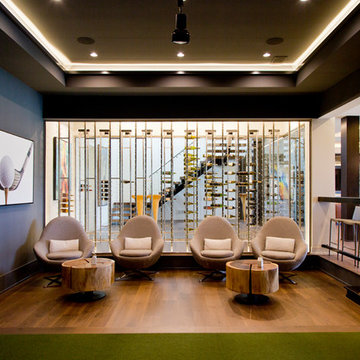
Idéer för en mycket stor modern källare ovan mark, med beige väggar, mellanmörkt trägolv och brunt golv
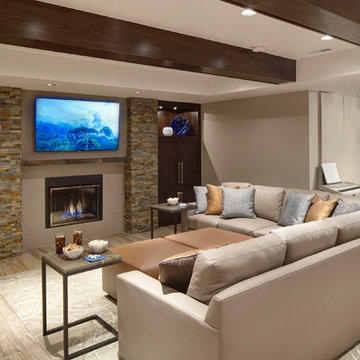
Large, dark-stained beams emphasize the structural details in the ceiling that separate this entertaining area from the rest of the basement. The LED recessed ceiling lights not only create a grid-like pattern which accentuates the linear design of this contemporary basement but allow for sufficient amounts of artificial light in this below-level space.
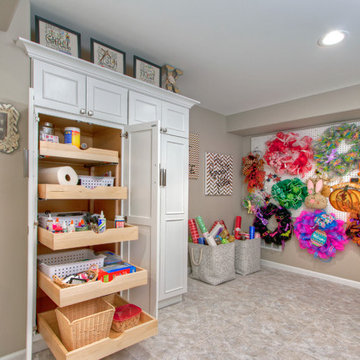
A hutch cabinet of storage in the basement craft room is from Showplace in the Savannah door style, with a white satin finish. The cabinet knobs and pulls are Alcott by Atlas. The cabinets feature pull-out, soft-glide trays for easy-access and organized craft supply storage.
Photo by Toby Weiss
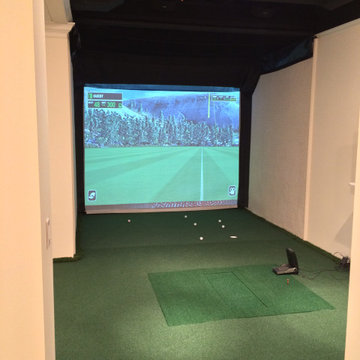
Exempel på en mycket stor klassisk källare ovan mark, med beige väggar, klinkergolv i porslin och grått golv
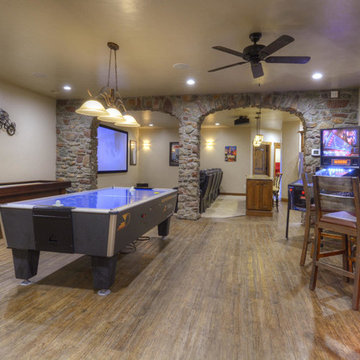
Rec Room meets game room meets theater room in this award winning finished lower level of Bella Casa. Photo by Paul Kohlman
Foto på en mycket stor medelhavsstil källare ovan mark, med beige väggar och mellanmörkt trägolv
Foto på en mycket stor medelhavsstil källare ovan mark, med beige väggar och mellanmörkt trägolv
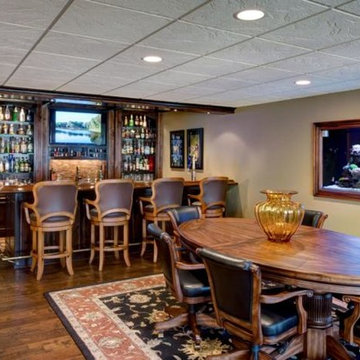
Our client’s wish list included a built-in salt water aquarium and wine room; we focused on making these two elements special focal points in the room. An aquarium is naturally beautiful and instantly eye-catching, but the custom trim and lighting really makes it pop. The entrance to the wine room was made even more inviting when we added the gorgeous dark wood and iron door. This space showcases an exquisite hand painted Tuscan mural and accommodates our client’s substantial wine collection. By Design Connection, Inc.
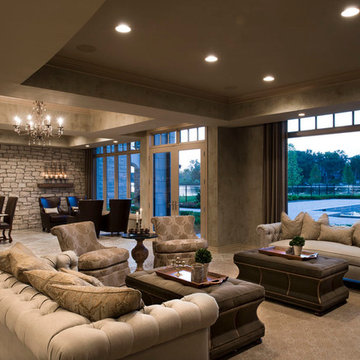
This carefully planned new construction lower level features full design of all Architectural details and finishes throughout with furnishings and styling. The stone wall is accented with Faux finishes throughout and custom drapery overlooking a expansive lake
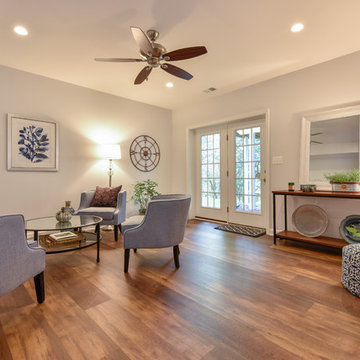
Photo Credit: Felicia Evans
Inspiration för en mycket stor vintage källare ovan mark, med beige väggar, laminatgolv och brunt golv
Inspiration för en mycket stor vintage källare ovan mark, med beige väggar, laminatgolv och brunt golv
845 foton på mycket stor källare, med beige väggar
1
