98 foton på mycket stor källare, med en spiselkrans i tegelsten
Sortera efter:
Budget
Sortera efter:Populärt i dag
41 - 60 av 98 foton
Artikel 1 av 3
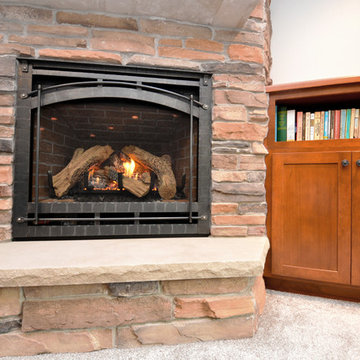
Bild på en mycket stor vintage källare ovan mark, med grå väggar, heltäckningsmatta, en standard öppen spis, en spiselkrans i tegelsten och beiget golv
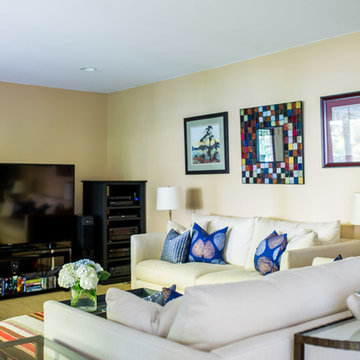
Inspiration för mycket stora moderna källare ovan mark, med beige väggar, heltäckningsmatta och en spiselkrans i tegelsten
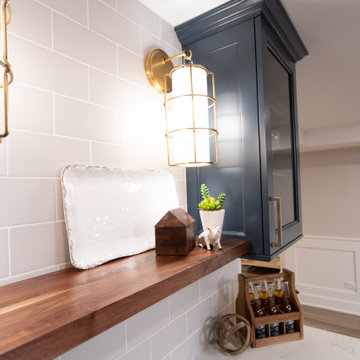
The family room area in this basement features a whitewashed brick fireplace with custom mantle surround, custom builtins with lots of storage and butcher block tops. Navy blue wallpaper and brass pop-over lights accent the fireplace wall. The elevated bar behind the sofa is perfect for added seating. Behind the elevated bar is an entertaining bar with navy cabinets, open shelving and quartz countertops.
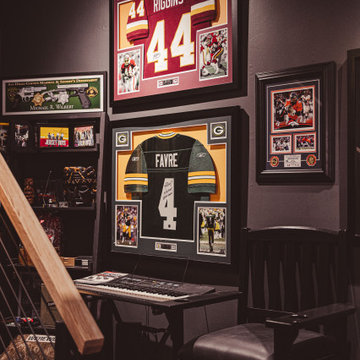
Idéer för en mycket stor klassisk källare, med ett spelrum, svarta väggar, ljust trägolv, en standard öppen spis, en spiselkrans i tegelsten och flerfärgat golv
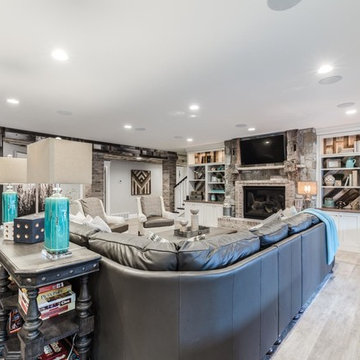
Brad Montgomery tym Homes
Bild på en mycket stor vintage källare ovan mark, med grå väggar, mellanmörkt trägolv, en standard öppen spis, en spiselkrans i tegelsten och grått golv
Bild på en mycket stor vintage källare ovan mark, med grå väggar, mellanmörkt trägolv, en standard öppen spis, en spiselkrans i tegelsten och grått golv
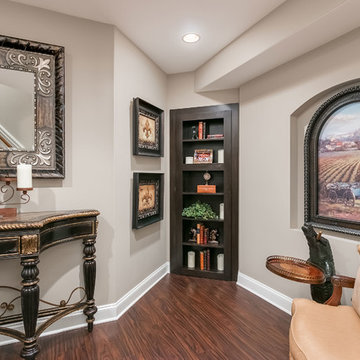
©Finished Basement Company
Inredning av en klassisk mycket stor källare utan ingång, med grå väggar, mörkt trägolv, en öppen hörnspis, en spiselkrans i tegelsten och brunt golv
Inredning av en klassisk mycket stor källare utan ingång, med grå väggar, mörkt trägolv, en öppen hörnspis, en spiselkrans i tegelsten och brunt golv
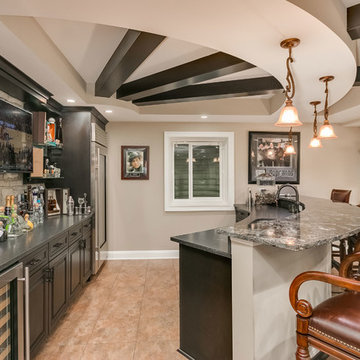
©Finished Basement Company
Klassisk inredning av en mycket stor källare utan ingång, med grå väggar, mörkt trägolv, en öppen hörnspis, en spiselkrans i tegelsten och brunt golv
Klassisk inredning av en mycket stor källare utan ingång, med grå väggar, mörkt trägolv, en öppen hörnspis, en spiselkrans i tegelsten och brunt golv

Idéer för en mycket stor klassisk källare ovan mark, med grå väggar, mellanmörkt trägolv, en standard öppen spis, en spiselkrans i tegelsten och beiget golv
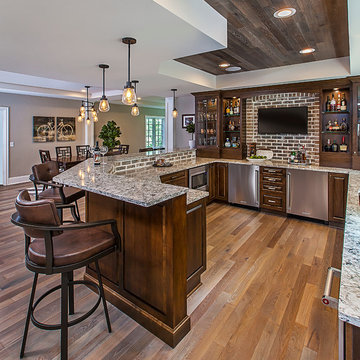
This Milford French country home’s 2,500 sq. ft. basement transformation is just as extraordinary as it is warm and inviting. The M.J. Whelan design team, along with our clients, left no details out. This luxury basement is a beautiful blend of modern and rustic materials. A unique tray ceiling with a hardwood inset defines the space of the full bar. Brookhaven maple custom cabinets with a dark bistro finish and Cambria quartz countertops were used along with state of the art appliances. A brick backsplash and vintage pendant lights with new LED Edison bulbs add beautiful drama. The entertainment area features a custom built-in entertainment center designed specifically to our client’s wishes. It houses a large flat screen TV, lots of storage, display shelves and speakers hidden by speaker fabric. LED accent lighting was strategically installed to highlight this beautiful space. The entertaining area is open to the billiards room, featuring a another beautiful brick accent wall with a direct vent fireplace. The old ugly steel columns were beautifully disguised with raised panel moldings and were used to create and define the different spaces, even a hallway. The exercise room and game space are open to each other and features glass all around to keep it open to the rest of the lower level. Another brick accent wall was used in the game area with hardwood flooring while the exercise room has rubber flooring. The design also includes a rear foyer coming in from the back yard with cubbies and a custom barn door to separate that entry. A playroom and a dining area were also included in this fabulous luxurious family retreat. Stunning Provenza engineered hardwood in a weathered wire brushed combined with textured Fabrica carpet was used throughout most of the basement floor which is heated hydronically. Tile was used in the entry and the new bathroom. The details are endless! Our client’s selections of beautiful furnishings complete this luxurious finished basement. Photography by Jeff Garland Photography

Brad Montgomery tym Homes
Foto på en mycket stor vintage källare ovan mark, med ett spelrum, grå väggar, mellanmörkt trägolv, en standard öppen spis, en spiselkrans i tegelsten och grått golv
Foto på en mycket stor vintage källare ovan mark, med ett spelrum, grå väggar, mellanmörkt trägolv, en standard öppen spis, en spiselkrans i tegelsten och grått golv

The family room area in this basement features a whitewashed brick fireplace with custom mantle surround, custom builtins with lots of storage and butcher block tops. Navy blue wallpaper and brass pop-over lights accent the fireplace wall. The elevated bar behind the sofa is perfect for added seating. Behind the elevated bar is an entertaining bar with navy cabinets, open shelving and quartz countertops.
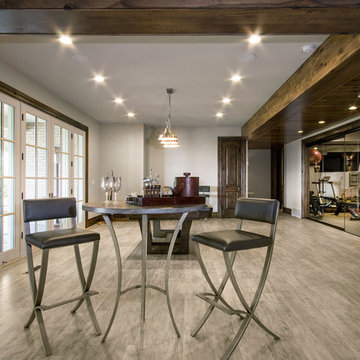
Exempel på en mycket stor klassisk källare utan ingång, med grå väggar, mellanmörkt trägolv, en standard öppen spis, en spiselkrans i tegelsten och brunt golv
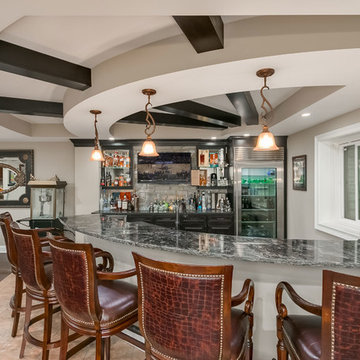
©Finished Basement Company
Bild på en mycket stor vintage källare utan ingång, med grå väggar, mörkt trägolv, en öppen hörnspis, en spiselkrans i tegelsten och brunt golv
Bild på en mycket stor vintage källare utan ingång, med grå väggar, mörkt trägolv, en öppen hörnspis, en spiselkrans i tegelsten och brunt golv
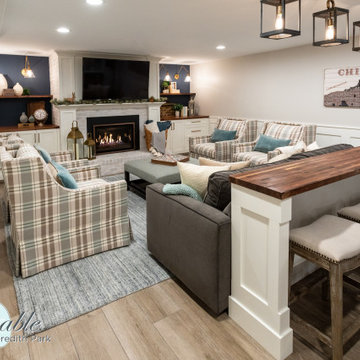
The family room area in this basement features a whitewashed brick fireplace with custom mantle surround, custom builtins with lots of storage and butcher block tops. Navy blue wallpaper and brass pop-over lights accent the fireplace wall. The elevated bar behind the sofa is perfect for added seating. Behind the elevated bar is an entertaining bar with navy cabinets, open shelving and quartz countertops.
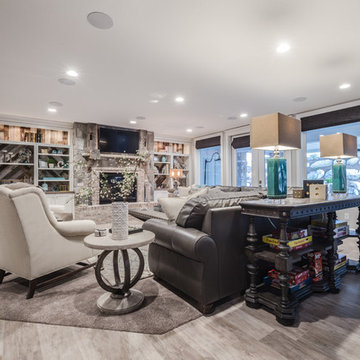
Brad Montgomery tym Homes
Inredning av en klassisk mycket stor källare ovan mark, med grå väggar, mellanmörkt trägolv, en standard öppen spis, en spiselkrans i tegelsten och grått golv
Inredning av en klassisk mycket stor källare ovan mark, med grå väggar, mellanmörkt trägolv, en standard öppen spis, en spiselkrans i tegelsten och grått golv
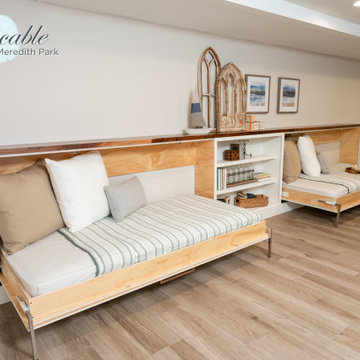
This gaming area in the basement doubles as a guest space with custom murphy bed pull downs. When the murphy beds are up they blend into the custom white wainscoting in the space and serve as a "drink shelf" for entertaining.
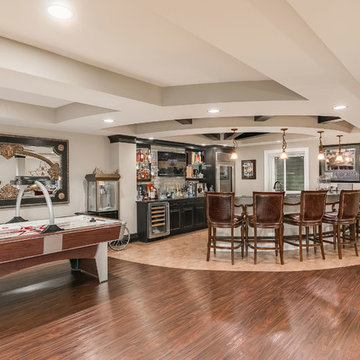
©Finished Basement Company
Bild på en mycket stor vintage källare utan ingång, med grå väggar, mörkt trägolv, en öppen hörnspis, en spiselkrans i tegelsten och brunt golv
Bild på en mycket stor vintage källare utan ingång, med grå väggar, mörkt trägolv, en öppen hörnspis, en spiselkrans i tegelsten och brunt golv
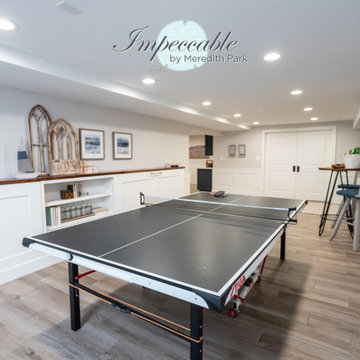
This gaming area in the basement doubles as a guest space with custom murphy bed pull downs. When the murphy beds are up they blend into the custom white wainscoting in the space and serve as a "drink shelf" for entertaining.
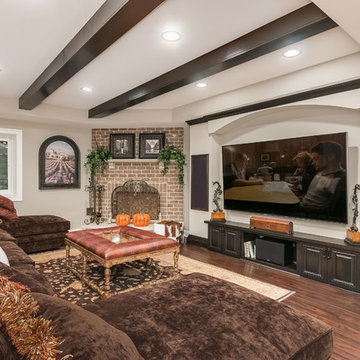
©Finished Basement Company
Foto på en mycket stor vintage källare utan ingång, med grå väggar, mörkt trägolv, en öppen hörnspis, en spiselkrans i tegelsten och brunt golv
Foto på en mycket stor vintage källare utan ingång, med grå väggar, mörkt trägolv, en öppen hörnspis, en spiselkrans i tegelsten och brunt golv
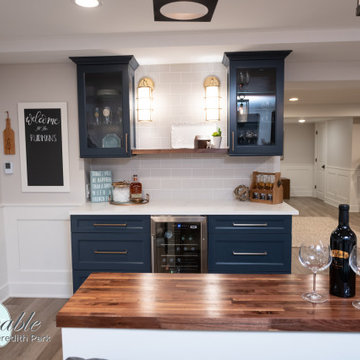
The family room area in this basement features a whitewashed brick fireplace with custom mantle surround, custom builtins with lots of storage and butcher block tops. Navy blue wallpaper and brass pop-over lights accent the fireplace wall. The elevated bar behind the sofa is perfect for added seating. Behind the elevated bar is an entertaining bar with navy cabinets, open shelving and quartz countertops.
98 foton på mycket stor källare, med en spiselkrans i tegelsten
3