149 foton på mycket stor källare, med klinkergolv i porslin
Sortera efter:
Budget
Sortera efter:Populärt i dag
1 - 20 av 149 foton
Artikel 1 av 3
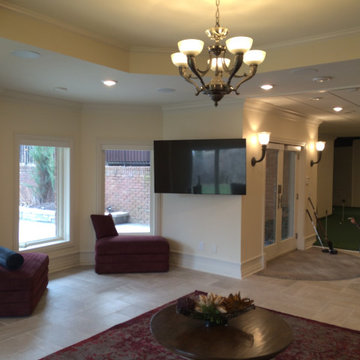
Foto på en mycket stor vintage källare ovan mark, med beige väggar, klinkergolv i porslin och grått golv

Glass front cabinetry and custom wine racks create plenty of storage for barware and libations.
Photo credit: Perko Photography
Idéer för mycket stora vintage källare utan ingång, med grå väggar, klinkergolv i porslin och brunt golv
Idéer för mycket stora vintage källare utan ingång, med grå väggar, klinkergolv i porslin och brunt golv

Foyer
Idéer för mycket stora funkis källare utan fönster, med klinkergolv i porslin och blå väggar
Idéer för mycket stora funkis källare utan fönster, med klinkergolv i porslin och blå väggar
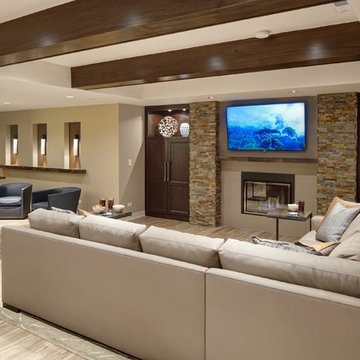
Adjacent to the bar, a living room area was designed with ample amounts of seating for entertaining. Custom built-in cabinets along both sides of the television and fireplace allow for storage and display for the homeowners belongings. By using the same cabinet details and ledger stone as the neighboring bar area, a comfortable flow was created.
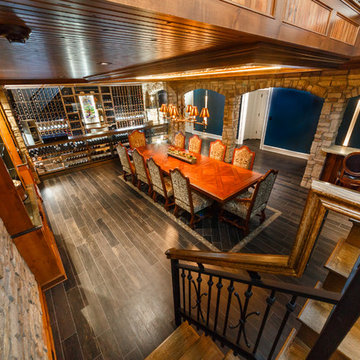
Custom seamless glass,stone, wine cellar and tasting room located in Princeton NJ. Arched cut glass entry door with ductless split cooling system and back lit stained glass panel.
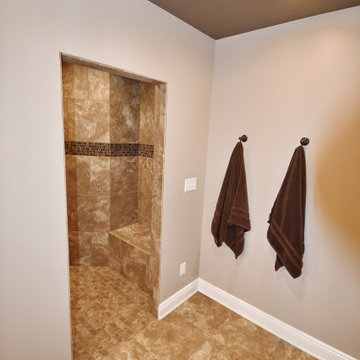
Bild på en mycket stor källare utan fönster, med en hemmabar och klinkergolv i porslin

The terrace was an unfinished space with load-bearing columns in traffic areas. We add eight “faux” columns and beams to compliment and balance necessary existing ones. The new columns and beams hide structural necessities, and as shown with this bar, they help define different areas. This is needed so they help deliver the needed symmetry. The columns are wrapped in mitered, reclaimed wood and accented with steel collars around their crowns, thus becoming architectural elements.
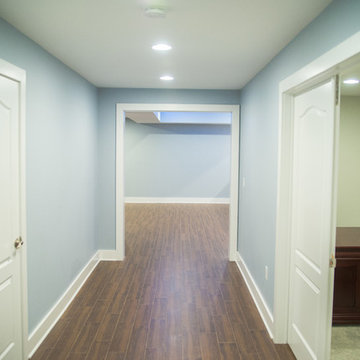
Foyer
Inspiration för en mycket stor funkis källare utan fönster, med blå väggar och klinkergolv i porslin
Inspiration för en mycket stor funkis källare utan fönster, med blå väggar och klinkergolv i porslin
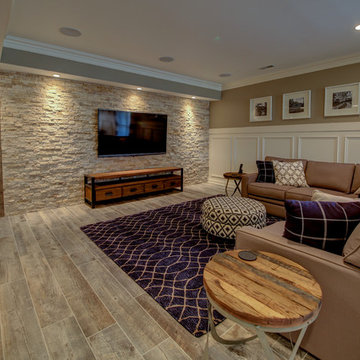
Kris Palen
Inspiration för en mycket stor vintage källare ovan mark, med grå väggar, klinkergolv i porslin och grått golv
Inspiration för en mycket stor vintage källare ovan mark, med grå väggar, klinkergolv i porslin och grått golv
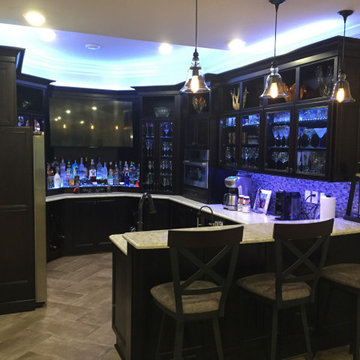
Inspiration för en mycket stor vintage källare ovan mark, med beige väggar, klinkergolv i porslin och grått golv
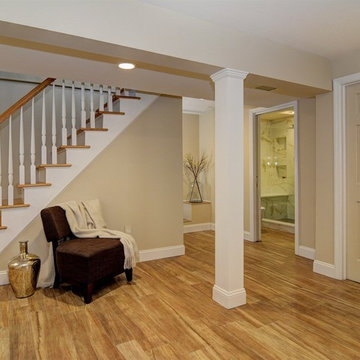
Basement staircase and porcelain wood-look tile
Photographer: Greg Martz
Idéer för mycket stora vintage källare utan ingång, med beige väggar och klinkergolv i porslin
Idéer för mycket stora vintage källare utan ingång, med beige väggar och klinkergolv i porslin
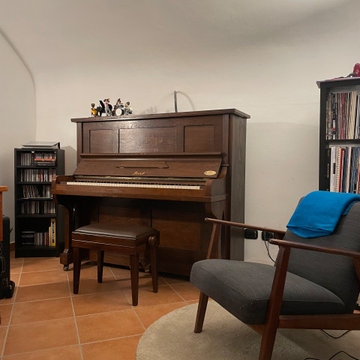
Idéer för att renovera en mycket stor funkis källare utan fönster, med ett spelrum, vita väggar, klinkergolv i porslin och rött golv
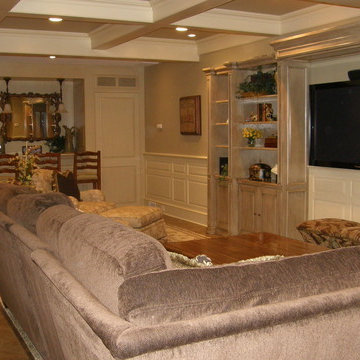
An incredible English Estate with old world charm and unique architecture,
A new home for our existing clients, their second project with us.
We happily took on the challenge of transitioning the furniture from their current home into this more than double square foot beauty!
Elegant arched doorways lead you from room to room....
We were in awe with the original detailing of the woodwork, exposed brick and wide planked ebony floors.
Simple elegance and traditional elements drove the design.
Quality textiles and finishes are used throughout out the home.
Warm hues of reds, tans and browns are regal and stately.
Luxury living for sure.
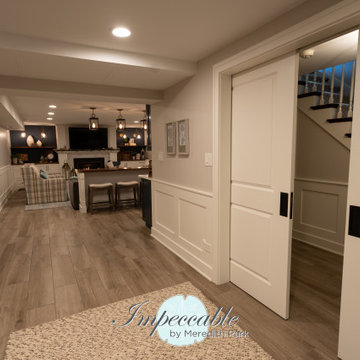
The family room area in this basement features a whitewashed brick fireplace with custom mantle surround, custom builtins with lots of storage and butcher block tops. Navy blue wallpaper and brass pop-over lights accent the fireplace wall. The elevated bar behind the sofa is perfect for added seating. Behind the elevated bar is an entertaining bar with navy cabinets, open shelving and quartz countertops.
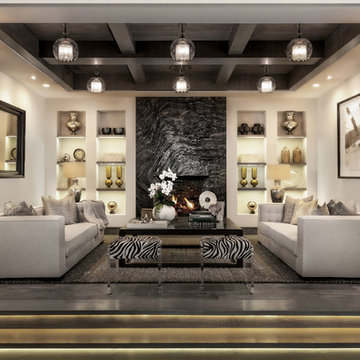
Elegant seating area in the basement entertainment space. Photography: Applied Photography
Inredning av en klassisk mycket stor källare ovan mark, med vita väggar, klinkergolv i porslin, en standard öppen spis, en spiselkrans i sten och brunt golv
Inredning av en klassisk mycket stor källare ovan mark, med vita väggar, klinkergolv i porslin, en standard öppen spis, en spiselkrans i sten och brunt golv
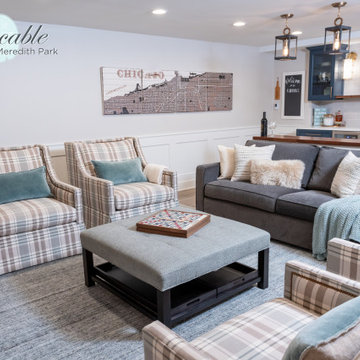
The family room area in this basement features a whitewashed brick fireplace with custom mantle surround, custom builtins with lots of storage and butcher block tops. Navy blue wallpaper and brass pop-over lights accent the fireplace wall. The elevated bar behind the sofa is perfect for added seating. Behind the elevated bar is an entertaining bar with navy cabinets, open shelving and quartz countertops.
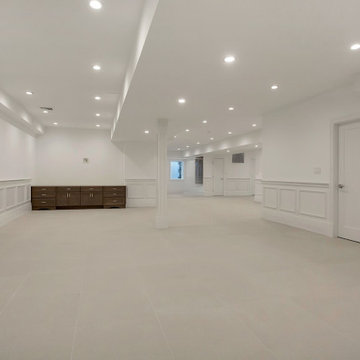
Spacious finished Basement with all the exquisite amenities for our discerning client including Cedar Closet, Peloton Room, Full Fixture Bathroom, Maids Room, Separate Entrance, Large finished Egress Window Silos, Entertainment area, State of the Art Utility Room, Porcelanosa Floor Tiles.
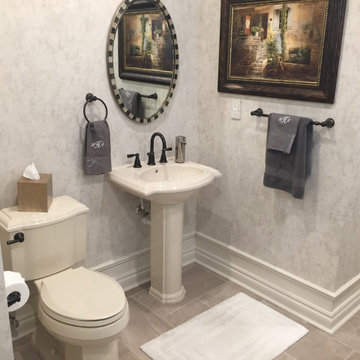
Bild på en mycket stor vintage källare ovan mark, med beige väggar, klinkergolv i porslin och grått golv

This is a raw basement transformation into a recreational space suitable for adults as well as three sons under age six. Pineapple House creates an open floor plan so natural light from two windows telegraphs throughout the interiors. For visual consistency, most walls are 10” wide, smoothly finished wood planks with nickel joints. With boys in mind, the furniture and materials are nearly indestructible –porcelain tile floors, wood and stone walls, wood ceilings, granite countertops, wooden chairs, stools and benches, a concrete-top dining table, metal display shelves and leather on the room's sectional, dining chair bottoms and game stools.
Scott Moore Photography
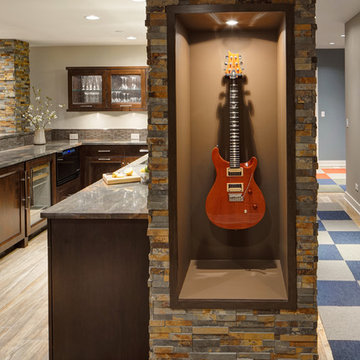
Being that the homeowners are music enthusiasts, a display case was designed next to the bar to showcase one of the homeowner’s guitars. The wood frame around the niche along with the ledger stone create cohesion between this custom work of art and the rest of the basement.
149 foton på mycket stor källare, med klinkergolv i porslin
1