209 foton på mycket stor källare, med ljust trägolv
Sortera efter:
Budget
Sortera efter:Populärt i dag
1 - 20 av 209 foton
Artikel 1 av 3

A custom designed pool table is flanked by open back sofas, allowing guests to easy access to conversation on all sides of this open plan lower level.
Heidi Zeiger

The subterranean "19th Hole" entertainment zone wouldn't be complete without a big-screen golf simulator that allows enthusiasts to practice their swing.
The Village at Seven Desert Mountain—Scottsdale
Architecture: Drewett Works
Builder: Cullum Homes
Interiors: Ownby Design
Landscape: Greey | Pickett
Photographer: Dino Tonn
https://www.drewettworks.com/the-model-home-at-village-at-seven-desert-mountain/

The lower level was updated to create a light and bright space, perfect for guests.
Exempel på en mycket stor 60 tals källare utan ingång, med vita väggar, ljust trägolv och brunt golv
Exempel på en mycket stor 60 tals källare utan ingång, med vita väggar, ljust trägolv och brunt golv

Foto på en mycket stor vintage källare ovan mark, med grå väggar, ljust trägolv, en standard öppen spis och en spiselkrans i tegelsten

The basement serves as a hang out room, and office for Malcolm. Nostalgic jerseys from Ohio State, The Saints, The Panthers and more line the walls. The main decorative wall is a span of 35 feet with a floor to ceiling white and gold wallpaper. It’s bold enough to hold up to all the wall hangings, but not too busy to distract.
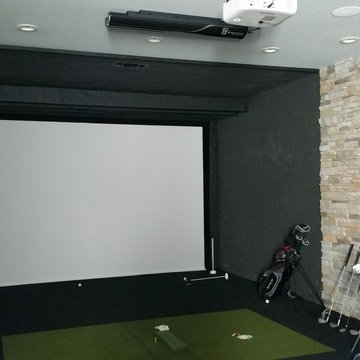
4000 sq. ft. addition with basement that contains half basketball court, golf simulator room, bar, half-bath and full mother-in-law suite upstairs
Inredning av en klassisk mycket stor källare ovan mark, med grå väggar och ljust trägolv
Inredning av en klassisk mycket stor källare ovan mark, med grå väggar och ljust trägolv
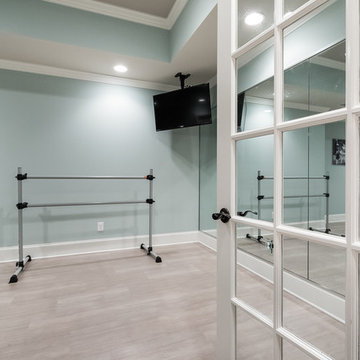
Inspiration för en mycket stor lantlig källare ovan mark, med grå väggar och ljust trägolv
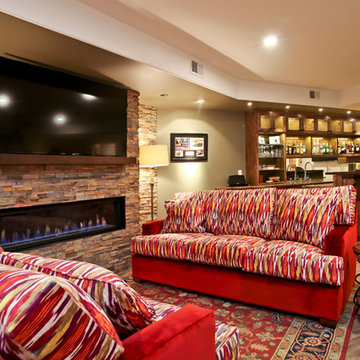
Idéer för mycket stora funkis källare utan fönster, med beige väggar, ljust trägolv, en bred öppen spis och en spiselkrans i sten
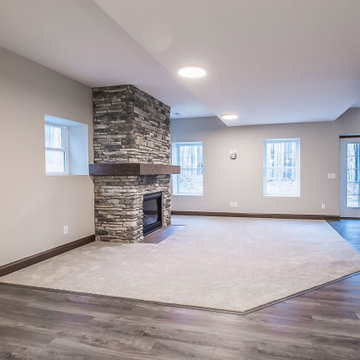
Basement walkout
Foto på en mycket stor vintage källare ovan mark, med grå väggar, ljust trägolv, en standard öppen spis och flerfärgat golv
Foto på en mycket stor vintage källare ovan mark, med grå väggar, ljust trägolv, en standard öppen spis och flerfärgat golv
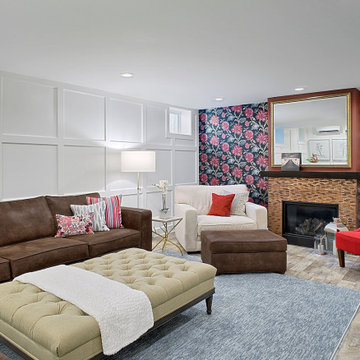
We believe interiors are for people, and should be functional and beautiful. The family room pretty much sums that up. The playful and bold floral wallpaper by Nina Campbell for Designer’s Guild sets the tone in this transitional, colorful space. The brand new fireplace is ready for cozy fireside wine tastings, as the copper tiles and custom gilded mirror sparkle in the candlelight.

Idéer för att renovera en mycket stor funkis källare utan ingång, med vita väggar, ljust trägolv och beiget golv

Basement entertaining at it's best! Bar, theater, guest room, and kids play area
Foto på en mycket stor funkis källare ovan mark, med blå väggar, ljust trägolv och brunt golv
Foto på en mycket stor funkis källare ovan mark, med blå väggar, ljust trägolv och brunt golv
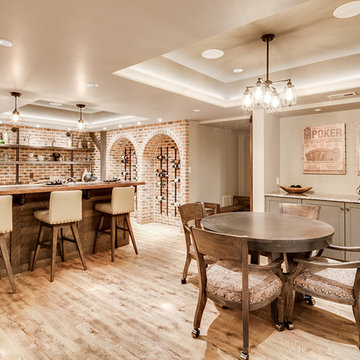
The client had a finished basement space that was not functioning for the entire family. He spent a lot of time in his gym, which was not large enough to accommodate all his equipment and did not offer adequate space for aerobic activities. To appeal to the client's entertaining habits, a bar, gaming area, and proper theater screen needed to be added. There were some ceiling and lolly column restraints that would play a significant role in the layout of our new design, but the Gramophone Team was able to create a space in which every detail appeared to be there from the beginning. Rustic wood columns and rafters, weathered brick, and an exposed metal support beam all add to this design effect becoming real.
Maryland Photography Inc.
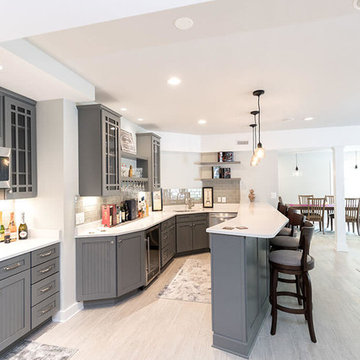
This basement space is the perfect place for entertaining. Bright colors and muted accents give this room so much potential in Silver Spring, Maryland. Visit VKB Kitchen & Bath for your remodel project or call us at (410) 290-9099.
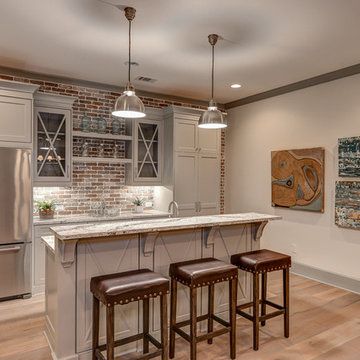
Idéer för att renovera en mycket stor vintage källare ovan mark, med ljust trägolv, en spiselkrans i tegelsten och vita väggar
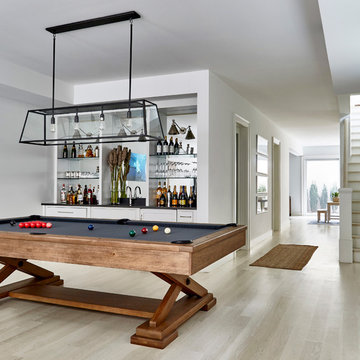
Architectural Advisement & Interior Design by Chango & Co.
Architecture by Thomas H. Heine
Photography by Jacob Snavely
See the story in Domino Magazine
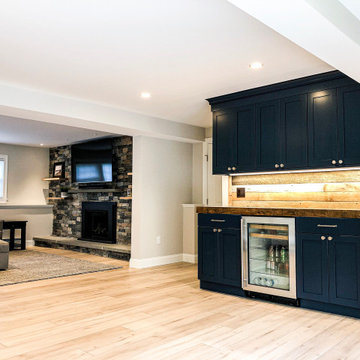
Idéer för mycket stora vintage källare ovan mark, med grå väggar, ljust trägolv, en standard öppen spis, en spiselkrans i sten och brunt golv
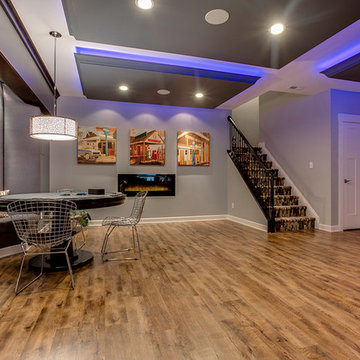
Our client wanted the Gramophone team to recreate an existing finished section of their basement, as well as some unfinished areas, into a multifunctional open floor plan design. Challenges included several lally columns as well as varying ceiling heights, but with teamwork and communication, we made this project a streamlined, clean, contemporary success. The art in the space was selected by none other than the client and his family members to give the space a personal touch!
Maryland Photography, Inc.
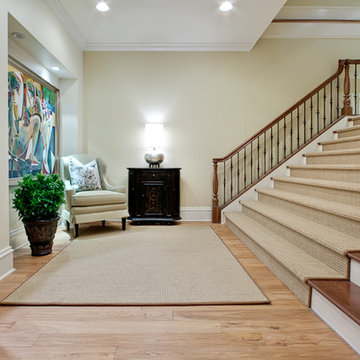
Basement foyer
Basement landing
Photographer - www.Venvisio.com
Exempel på en mycket stor klassisk källare ovan mark, med ljust trägolv
Exempel på en mycket stor klassisk källare ovan mark, med ljust trägolv

Inredning av en modern mycket stor källare utan ingång, med vita väggar, ljust trägolv och beiget golv
209 foton på mycket stor källare, med ljust trägolv
1