545 foton på mycket stor källare, med vita väggar
Sortera efter:
Budget
Sortera efter:Populärt i dag
1 - 20 av 545 foton
Artikel 1 av 3

This Transitional Basement Features a wet bar with full size refrigerator, guest suite with full bath, and home gym area. The homeowners wanted a coastal feel for their space and bathroom since it will be right off of their pool.

Rodwin Architecture & Skycastle Homes
Location: Boulder, Colorado, USA
Interior design, space planning and architectural details converge thoughtfully in this transformative project. A 15-year old, 9,000 sf. home with generic interior finishes and odd layout needed bold, modern, fun and highly functional transformation for a large bustling family. To redefine the soul of this home, texture and light were given primary consideration. Elegant contemporary finishes, a warm color palette and dramatic lighting defined modern style throughout. A cascading chandelier by Stone Lighting in the entry makes a strong entry statement. Walls were removed to allow the kitchen/great/dining room to become a vibrant social center. A minimalist design approach is the perfect backdrop for the diverse art collection. Yet, the home is still highly functional for the entire family. We added windows, fireplaces, water features, and extended the home out to an expansive patio and yard.
The cavernous beige basement became an entertaining mecca, with a glowing modern wine-room, full bar, media room, arcade, billiards room and professional gym.
Bathrooms were all designed with personality and craftsmanship, featuring unique tiles, floating wood vanities and striking lighting.
This project was a 50/50 collaboration between Rodwin Architecture and Kimball Modern
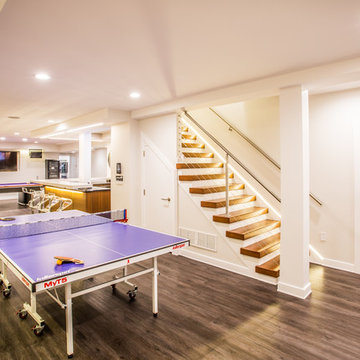
Modern inredning av en mycket stor källare utan fönster, med vita väggar, mörkt trägolv och en bred öppen spis
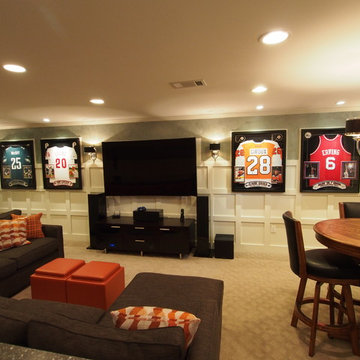
Luxury sports themed basement
Idéer för mycket stora vintage källare utan fönster, med heltäckningsmatta, vita väggar och beiget golv
Idéer för mycket stora vintage källare utan fönster, med heltäckningsmatta, vita väggar och beiget golv

Our clients wanted a space to gather with friends and family for the children to play. There were 13 support posts that we had to work around. The awkward placement of the posts made the design a challenge. We created a floor plan to incorporate the 13 posts into special features including a built in wine fridge, custom shelving, and a playhouse. Now, some of the most challenging issues add character and a custom feel to the space. In addition to the large gathering areas, we finished out a charming powder room with a blue vanity, round mirror and brass fixtures.
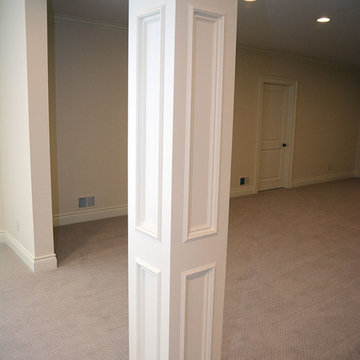
Basement support post wood molding detail. Home built by Rembrandt Construction, Inc - Traverse City, Michigan 231.645.7200 www.rembrandtconstruction.com . Photos by George DeGorski

The lower level was updated to create a light and bright space, perfect for guests.
Exempel på en mycket stor 60 tals källare utan ingång, med vita väggar, ljust trägolv och brunt golv
Exempel på en mycket stor 60 tals källare utan ingång, med vita väggar, ljust trägolv och brunt golv

Game On is a lower level entertainment space designed for a large family. We focused on casual comfort with an injection of spunk for a lounge-like environment filled with fun and function. Architectural interest was added with our custom feature wall of herringbone wood paneling, wrapped beams and navy grasscloth lined bookshelves flanking an Ann Sacks marble mosaic fireplace surround. Blues and greens were contrasted with stark black and white. A touch of modern conversation, dining, game playing, and media lounge zones allow for a crowd to mingle with ease. With a walk out covered terrace, full kitchen, and blackout drapery for movie night, why leave home?

Idéer för att renovera en mycket stor lantlig källare ovan mark, med vita väggar, heltäckningsmatta och grått golv

Lower level great room with Corrugated perforated metal ceiling
Photo by:Jeffrey Edward Tryon
Inspiration för en mycket stor funkis källare ovan mark, med vita väggar, heltäckningsmatta och brunt golv
Inspiration för en mycket stor funkis källare ovan mark, med vita väggar, heltäckningsmatta och brunt golv

Bowling alleys for a vacation home's lower level. Emphatically, YES! The rustic refinement of the first floor gives way to all out fun and entertainment below grade. Two full-length automated bowling lanes make for easy family tournaments

Luxe family game room with a mix of warm natural surfaces and fun fabrics.
Foto på en mycket stor vintage källare utan ingång, med vita väggar, heltäckningsmatta, en dubbelsidig öppen spis, en spiselkrans i sten och grått golv
Foto på en mycket stor vintage källare utan ingång, med vita väggar, heltäckningsmatta, en dubbelsidig öppen spis, en spiselkrans i sten och grått golv

Lauren Rubinstein
Inspiration för en mycket stor lantlig källare ovan mark, med vita väggar, mellanmörkt trägolv och en standard öppen spis
Inspiration för en mycket stor lantlig källare ovan mark, med vita väggar, mellanmörkt trägolv och en standard öppen spis

Subterranean Game Room
Idéer för att renovera en mycket stor maritim källare utan fönster, med vita väggar, betonggolv och grått golv
Idéer för att renovera en mycket stor maritim källare utan fönster, med vita väggar, betonggolv och grått golv

Inredning av en klassisk mycket stor källare utan ingång, med vita väggar, betonggolv och grått golv
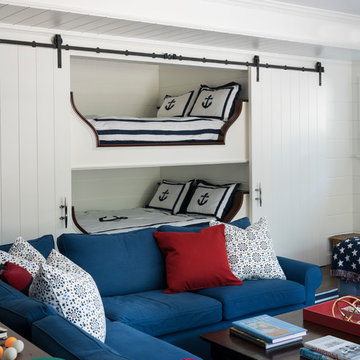
A nautical themed basement recreation room with shiplap paneling features v-groove board complements at the ceiling soffit and the barn doors that reveal a double bunk-bed niche with shelf space and trundle.
James Merrell Photography
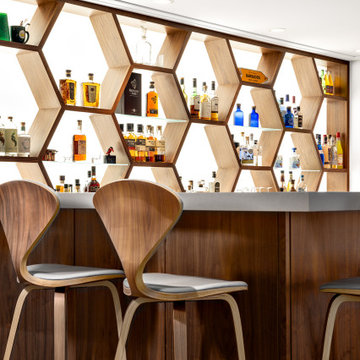
Our clients hired us to completely renovate and furnish their PEI home — and the results were transformative. Inspired by their natural views and love of entertaining, each space in this PEI home is distinctly original yet part of the collective whole.
We used color, patterns, and texture to invite personality into every room: the fish scale tile backsplash mosaic in the kitchen, the custom lighting installation in the dining room, the unique wallpapers in the pantry, powder room and mudroom, and the gorgeous natural stone surfaces in the primary bathroom and family room.
We also hand-designed several features in every room, from custom furnishings to storage benches and shelving to unique honeycomb-shaped bar shelves in the basement lounge.
The result is a home designed for relaxing, gathering, and enjoying the simple life as a couple.
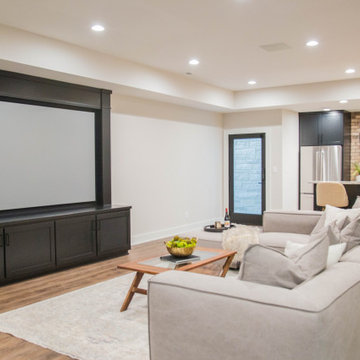
The large finished basement provides areas for gaming, movie night, gym time, a spa bath and a place to fix a quick snack!
Exempel på en mycket stor modern källare ovan mark, med ett spelrum, vita väggar, mellanmörkt trägolv och brunt golv
Exempel på en mycket stor modern källare ovan mark, med ett spelrum, vita väggar, mellanmörkt trägolv och brunt golv
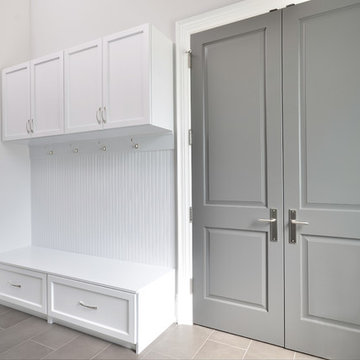
In this custom North Toronto home by Mark Rosenberg Homes, Tailored Living installed a massive walk-in closet with double doors in Folkstone Grey. Shelves and upper and lower hanging racks accommodate outerwear for all seasons and family members. The white cabinetry keeps the space airy and bright and just outside the closet doors, the hutch provides a bench and upper and lower storage for anything from tennis rackets to soccer balls. This is bound to be one of this active family’s most well-used storage spots.

http://www.pickellbuilders.com. Photography by Linda Oyama Bryan. English Basement Family Room with Raised Hearth Stone Fireplace, distressed wood mantle and Beadboard Ceiling.
545 foton på mycket stor källare, med vita väggar
1