731 foton på mycket stor källare
Sortera efter:
Budget
Sortera efter:Populärt i dag
41 - 60 av 731 foton
Artikel 1 av 3

Huge basement in this beautiful home that got a face lift with new home gym/sauna room, home office, sitting room, wine cellar, lego room, fireplace and theater!

This Milford French country home’s 2,500 sq. ft. basement transformation is just as extraordinary as it is warm and inviting. The M.J. Whelan design team, along with our clients, left no details out. This luxury basement is a beautiful blend of modern and rustic materials. A unique tray ceiling with a hardwood inset defines the space of the full bar. Brookhaven maple custom cabinets with a dark bistro finish and Cambria quartz countertops were used along with state of the art appliances. A brick backsplash and vintage pendant lights with new LED Edison bulbs add beautiful drama. The entertainment area features a custom built-in entertainment center designed specifically to our client’s wishes. It houses a large flat screen TV, lots of storage, display shelves and speakers hidden by speaker fabric. LED accent lighting was strategically installed to highlight this beautiful space. The entertaining area is open to the billiards room, featuring a another beautiful brick accent wall with a direct vent fireplace. The old ugly steel columns were beautifully disguised with raised panel moldings and were used to create and define the different spaces, even a hallway. The exercise room and game space are open to each other and features glass all around to keep it open to the rest of the lower level. Another brick accent wall was used in the game area with hardwood flooring while the exercise room has rubber flooring. The design also includes a rear foyer coming in from the back yard with cubbies and a custom barn door to separate that entry. A playroom and a dining area were also included in this fabulous luxurious family retreat. Stunning Provenza engineered hardwood in a weathered wire brushed combined with textured Fabrica carpet was used throughout most of the basement floor which is heated hydronically. Tile was used in the entry and the new bathroom. The details are endless! Our client’s selections of beautiful furnishings complete this luxurious finished basement. Photography by Jeff Garland Photography

Bild på en mycket stor vintage källare utan ingång, med grå väggar, vinylgolv, en standard öppen spis, en spiselkrans i sten och grått golv
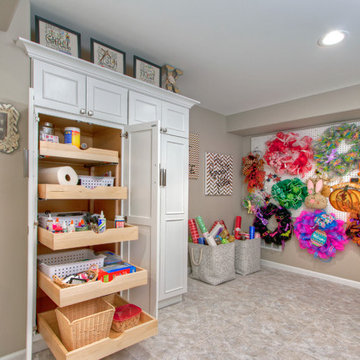
A hutch cabinet of storage in the basement craft room is from Showplace in the Savannah door style, with a white satin finish. The cabinet knobs and pulls are Alcott by Atlas. The cabinets feature pull-out, soft-glide trays for easy-access and organized craft supply storage.
Photo by Toby Weiss
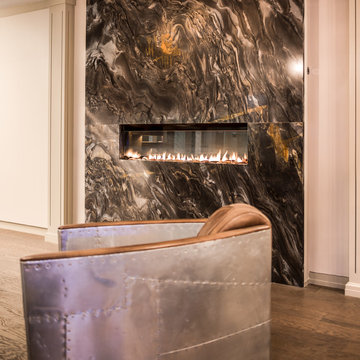
Angle Eye Photography
Inspiration för en mycket stor funkis källare ovan mark, med grå väggar, mellanmörkt trägolv, en bred öppen spis och en spiselkrans i sten
Inspiration för en mycket stor funkis källare ovan mark, med grå väggar, mellanmörkt trägolv, en bred öppen spis och en spiselkrans i sten
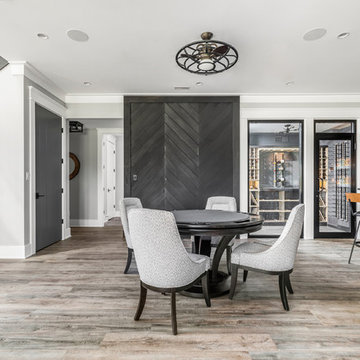
The Home Aesthetic
Inredning av en lantlig mycket stor källare ovan mark, med grå väggar, vinylgolv, en standard öppen spis, en spiselkrans i trä och flerfärgat golv
Inredning av en lantlig mycket stor källare ovan mark, med grå väggar, vinylgolv, en standard öppen spis, en spiselkrans i trä och flerfärgat golv
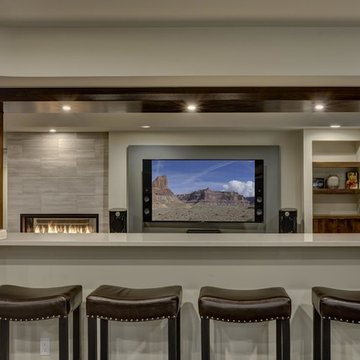
©Finished Basement Company
Exempel på en mycket stor modern källare utan ingång, med grå väggar, mörkt trägolv, en bred öppen spis, en spiselkrans i trä och brunt golv
Exempel på en mycket stor modern källare utan ingång, med grå väggar, mörkt trägolv, en bred öppen spis, en spiselkrans i trä och brunt golv
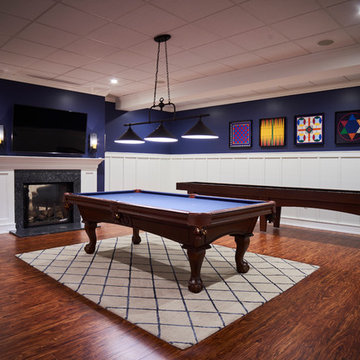
Luxury Vinyl Tile flooring - offered exclusively from Brazilian Direct, LTD.
Inredning av en modern mycket stor källare ovan mark, med blå väggar, vinylgolv, en dubbelsidig öppen spis och en spiselkrans i sten
Inredning av en modern mycket stor källare ovan mark, med blå väggar, vinylgolv, en dubbelsidig öppen spis och en spiselkrans i sten
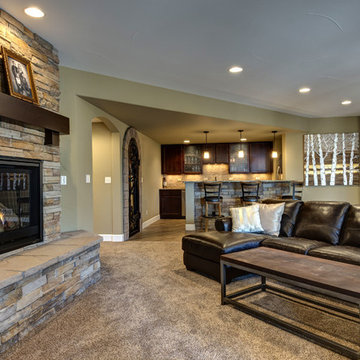
©Finished Basement Company
Klassisk inredning av en mycket stor källare ovan mark, med beige väggar, heltäckningsmatta, en öppen hörnspis, en spiselkrans i sten och brunt golv
Klassisk inredning av en mycket stor källare ovan mark, med beige väggar, heltäckningsmatta, en öppen hörnspis, en spiselkrans i sten och brunt golv
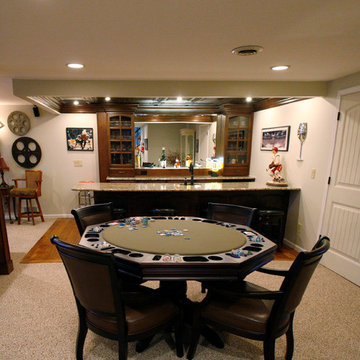
Kayla Kopke
Inspiration för en mycket stor funkis källare utan fönster, med beige väggar, heltäckningsmatta, en standard öppen spis och en spiselkrans i sten
Inspiration för en mycket stor funkis källare utan fönster, med beige väggar, heltäckningsmatta, en standard öppen spis och en spiselkrans i sten
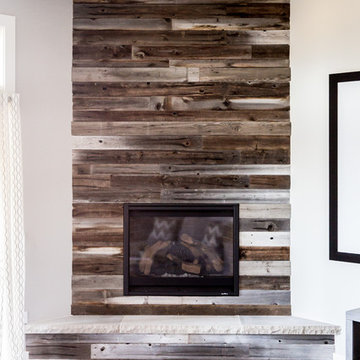
Foto på en mycket stor lantlig källare utan ingång, med vita väggar, heltäckningsmatta och en standard öppen spis
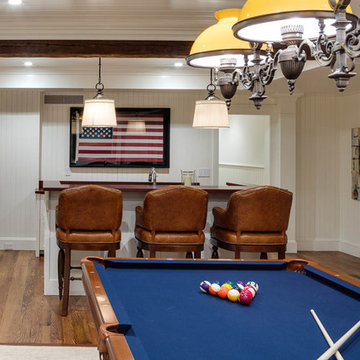
Greg Premru
Idéer för en mycket stor maritim källare utan ingång, med vita väggar, mellanmörkt trägolv och en standard öppen spis
Idéer för en mycket stor maritim källare utan ingång, med vita väggar, mellanmörkt trägolv och en standard öppen spis
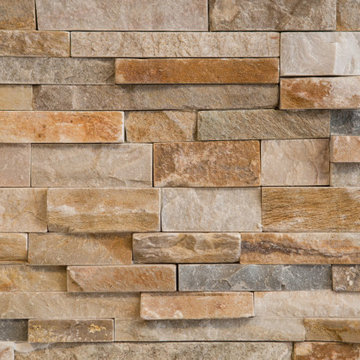
Stacked stone detail in the basement fireplaces.
Exempel på en mycket stor klassisk källare utan ingång, med vita väggar, betonggolv, en bred öppen spis, en spiselkrans i sten och grått golv
Exempel på en mycket stor klassisk källare utan ingång, med vita väggar, betonggolv, en bred öppen spis, en spiselkrans i sten och grått golv
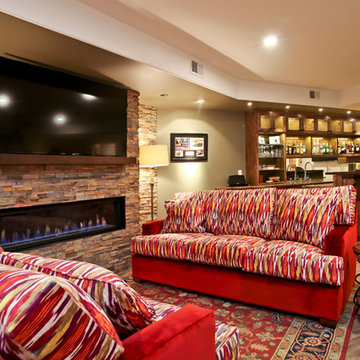
Idéer för mycket stora funkis källare utan fönster, med beige väggar, ljust trägolv, en bred öppen spis och en spiselkrans i sten

Inspiration för en mycket stor vintage källare utan ingång, med grå väggar, vinylgolv, en standard öppen spis, en spiselkrans i sten och grått golv
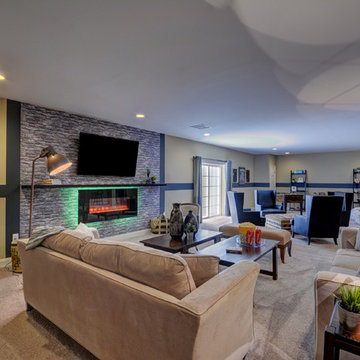
Idéer för en mycket stor klassisk källare ovan mark, med beige väggar, heltäckningsmatta och en standard öppen spis
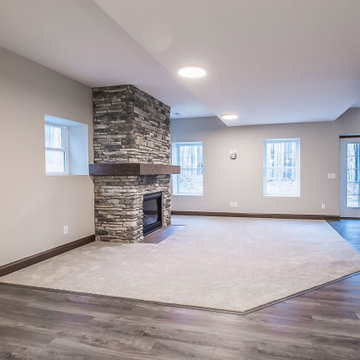
Basement walkout
Foto på en mycket stor vintage källare ovan mark, med grå väggar, ljust trägolv, en standard öppen spis och flerfärgat golv
Foto på en mycket stor vintage källare ovan mark, med grå väggar, ljust trägolv, en standard öppen spis och flerfärgat golv
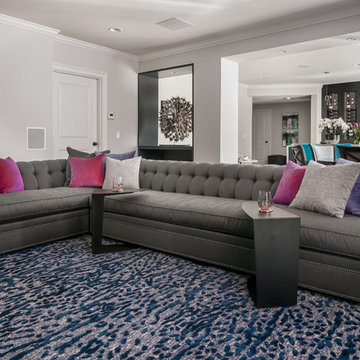
Anastasia Alkema Photography
Foto på en mycket stor funkis källare utan ingång, med grå väggar, mörkt trägolv, en bred öppen spis, en spiselkrans i trä och brunt golv
Foto på en mycket stor funkis källare utan ingång, med grå väggar, mörkt trägolv, en bred öppen spis, en spiselkrans i trä och brunt golv
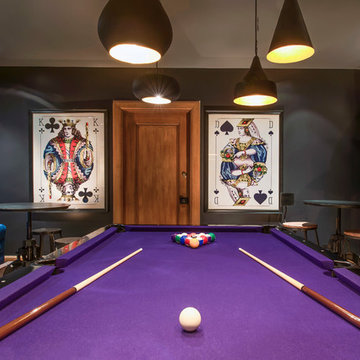
Industriell inredning av en mycket stor källare utan fönster, med grå väggar, betonggolv, en standard öppen spis, en spiselkrans i trä och grått golv

Rodwin Architecture & Skycastle Homes
Location: Boulder, Colorado, USA
Interior design, space planning and architectural details converge thoughtfully in this transformative project. A 15-year old, 9,000 sf. home with generic interior finishes and odd layout needed bold, modern, fun and highly functional transformation for a large bustling family. To redefine the soul of this home, texture and light were given primary consideration. Elegant contemporary finishes, a warm color palette and dramatic lighting defined modern style throughout. A cascading chandelier by Stone Lighting in the entry makes a strong entry statement. Walls were removed to allow the kitchen/great/dining room to become a vibrant social center. A minimalist design approach is the perfect backdrop for the diverse art collection. Yet, the home is still highly functional for the entire family. We added windows, fireplaces, water features, and extended the home out to an expansive patio and yard.
The cavernous beige basement became an entertaining mecca, with a glowing modern wine-room, full bar, media room, arcade, billiards room and professional gym.
Bathrooms were all designed with personality and craftsmanship, featuring unique tiles, floating wood vanities and striking lighting.
This project was a 50/50 collaboration between Rodwin Architecture and Kimball Modern
731 foton på mycket stor källare
3