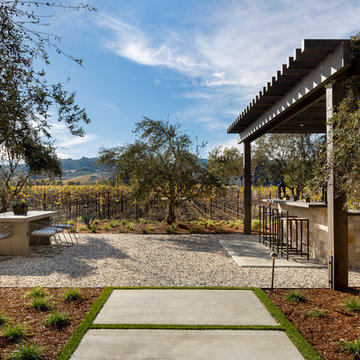327 foton på mycket stor lantlig uteplats
Sortera efter:
Budget
Sortera efter:Populärt i dag
1 - 20 av 327 foton
Artikel 1 av 3

Foto på en mycket stor lantlig uteplats på baksidan av huset, med marksten i betong och en pergola
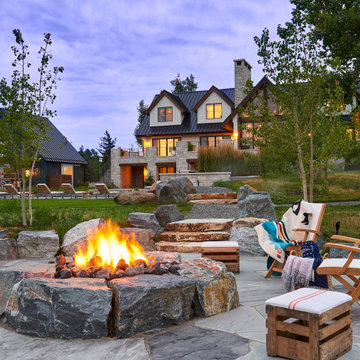
Bild på en mycket stor lantlig uteplats på baksidan av huset, med en öppen spis
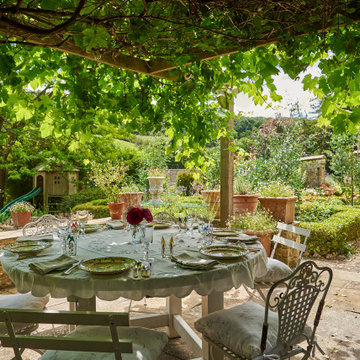
House shoot on location for Hazel Mill, Slad.
Inspiration för en mycket stor lantlig uteplats
Inspiration för en mycket stor lantlig uteplats

Justin Krug Photography
Lantlig inredning av en mycket stor uteplats på baksidan av huset, med en eldstad, betongplatta och takförlängning
Lantlig inredning av en mycket stor uteplats på baksidan av huset, med en eldstad, betongplatta och takförlängning
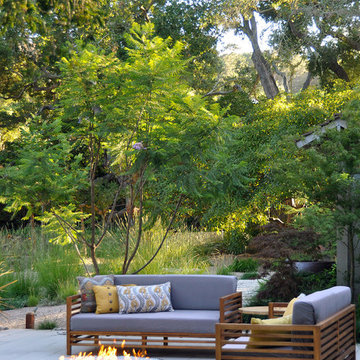
Santa Barbara Lifestyle. A Rustic Firepit with a couple of teak couches makes for enjoying your garden into the evening with freinds.
Foto på en mycket stor lantlig uteplats på baksidan av huset, med marksten i betong och en öppen spis
Foto på en mycket stor lantlig uteplats på baksidan av huset, med marksten i betong och en öppen spis
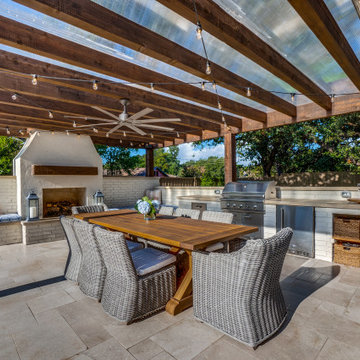
The beauty and resiliency of a natural Travertine patio make it a perfect choice for any outdoor environment. With rich tones and inherent shade variations, its use adds warmth and elegance to any setting.
This multi-faceted outdoor living combination space in Dallas by Archadeck of Northeast Dallas encompasses a covered patio space, expansive patio with overhead pergola, custom outdoor fireplace, outdoor kitchen and much more!
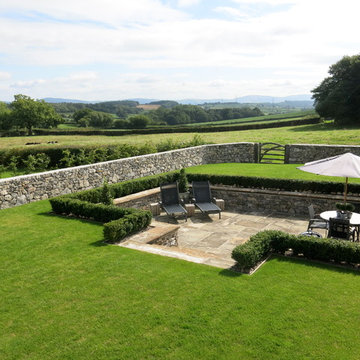
Dry Stone Walled Private Sunken Garden area with Box & Mature Hedging and Naturalising Bulbs. Built in an area which used to be wasteland and a bog on this Llama Development. The sunken area is flagged with Reclaimed 150 year York Stone and the Bull Nosed York Stone tops of the sunken area were off an old Railway Platform. Low LED spots are on the floor of the sunken patio area so as to give low lighting in the early evening.
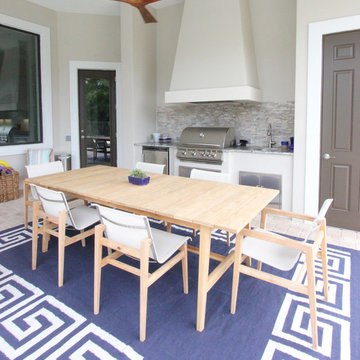
Foto på en mycket stor lantlig uteplats på baksidan av huset, med utekök, naturstensplattor och takförlängning
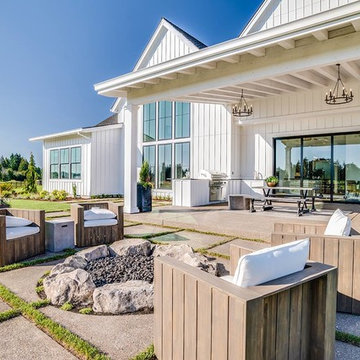
Idéer för mycket stora lantliga uteplatser på baksidan av huset, med en öppen spis, marksten i betong och takförlängning
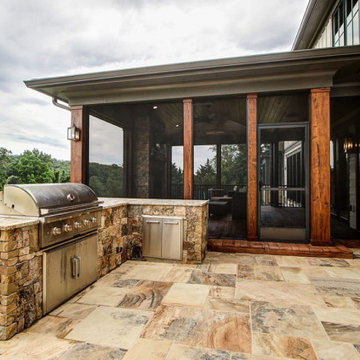
This stunning custom home in Clarksburg, MD serves as both Home and Corporate Office for Ambition Custom Homes. Nestled on 5 acres in Clarksburg, Maryland, this new home features unique privacy and beautiful year round views of Little Bennett Regional Park. This spectacular, true Modern Farmhouse features large windows, natural stone and rough hewn beams throughout.
Special features of this 10,000+ square foot home include an open floorplan on the first floor; a first floor Master Suite with Balcony and His/Hers Walk-in Closets and Spa Bath; a spacious gourmet kitchen with oversized butler pantry and large banquette eat in breakfast area; a large four-season screened-in porch which connects to an outdoor BBQ & Outdoor Kitchen area. The Lower Level boasts a separate entrance, reception area and offices for Ambition Custom Homes; and for the family provides ample room for entertaining, exercise and family activities including a game room, pottery room and sauna. The Second Floor Level has three en-suite Bedrooms with views overlooking the 1st Floor. Ample storage, a 4-Car Garage and separate Bike Storage & Work room complete the unique features of this custom home.
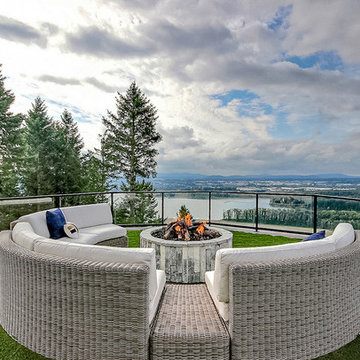
Inspired by the majesty of the Northern Lights and this family's everlasting love for Disney, this home plays host to enlighteningly open vistas and playful activity. Like its namesake, the beloved Sleeping Beauty, this home embodies family, fantasy and adventure in their truest form. Visions are seldom what they seem, but this home did begin 'Once Upon a Dream'. Welcome, to The Aurora.
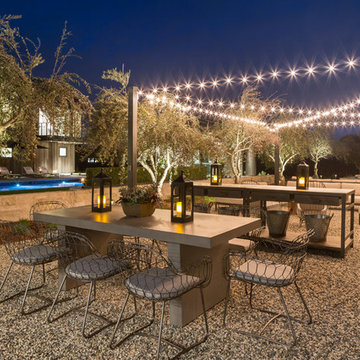
Outdoor Kitchen and Dining
www.jacobelliott.com
Inspiration för en mycket stor lantlig uteplats på baksidan av huset, med grus
Inspiration för en mycket stor lantlig uteplats på baksidan av huset, med grus
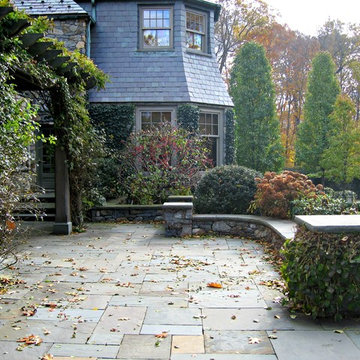
Lantlig inredning av en mycket stor uteplats på baksidan av huset, med naturstensplattor
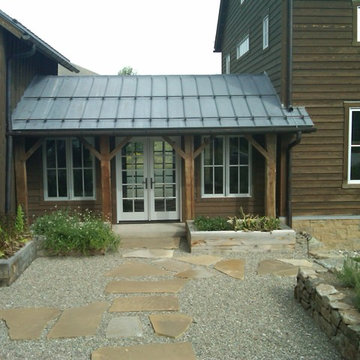
There are vegetable patches in containers made of railroad ties, and stone and gravel on the primary patio area. French doors and large windows let sunlight flow throughout the home.
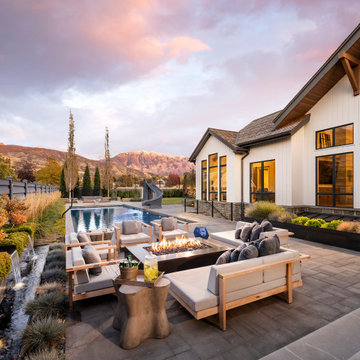
Foto på en mycket stor lantlig uteplats på baksidan av huset, med marksten i betong
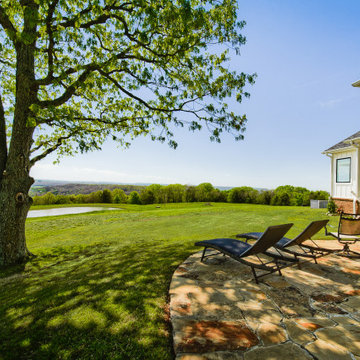
Bild på en mycket stor lantlig uteplats på baksidan av huset, med en eldstad, betongplatta och takförlängning
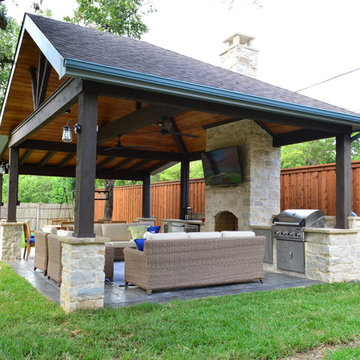
This custom Dallas backyard cabana features a gable with hip roof, as well as an attached shed roof atop the eat-in space. Speaking of space, this cabana boasts separate areas for cooking, eating, and TV viewing and conversation. These homeowners can host outdoor dinner parties, without relying one iota on interior kitchen or dining amenities. The outdoor kitchen area includes a Turtle grill and freezer with stainless steel accessories, such as a towel holder and access panel with drawers. The kitchen is outfitted with extra electrical outlets for added convenience. In addition, the space features a cozy custom stone fireplace.
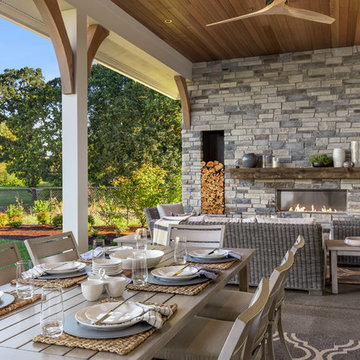
Justin Krug Photography
Inspiration för en mycket stor lantlig uteplats på baksidan av huset, med en eldstad, betongplatta och takförlängning
Inspiration för en mycket stor lantlig uteplats på baksidan av huset, med en eldstad, betongplatta och takförlängning
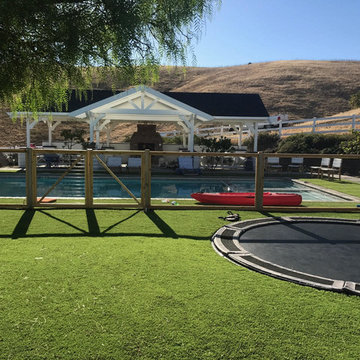
Idéer för att renovera en mycket stor lantlig uteplats på baksidan av huset, med stämplad betong
327 foton på mycket stor lantlig uteplats
1
