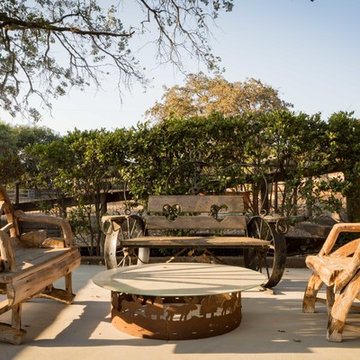326 foton på mycket stor lantlig uteplats
Sortera efter:
Budget
Sortera efter:Populärt i dag
81 - 100 av 326 foton
Artikel 1 av 3
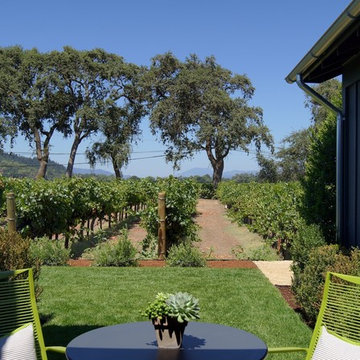
Vineyard Setting
Inspiration för en mycket stor lantlig uteplats längs med huset, med naturstensplattor
Inspiration för en mycket stor lantlig uteplats längs med huset, med naturstensplattor
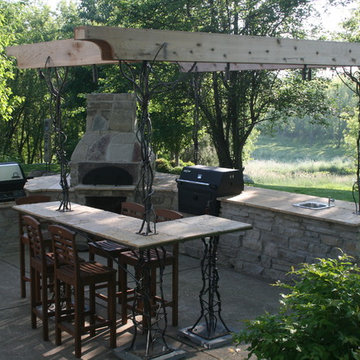
Outdoor kitchen with bar overlooking wetlands. Wood burning pizza oven, charcoal grill, and gas grill.
David Kopfmann
Foto på en mycket stor lantlig gårdsplan, med naturstensplattor
Foto på en mycket stor lantlig gårdsplan, med naturstensplattor
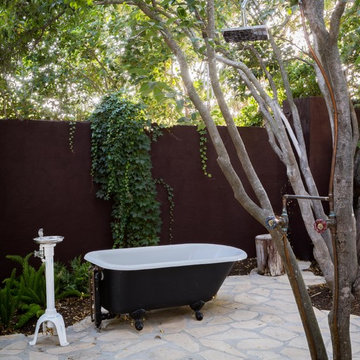
Idéer för mycket stora lantliga uteplatser, med utedusch och naturstensplattor
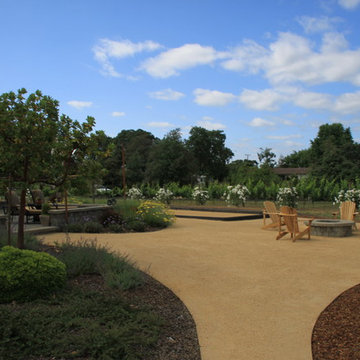
Bild på en mycket stor lantlig uteplats på baksidan av huset, med en öppen spis och granitkomposit
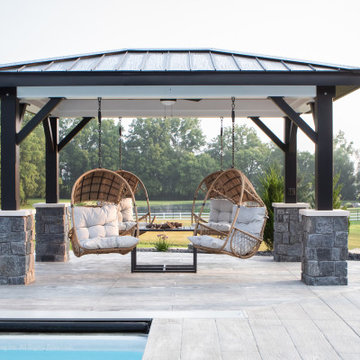
This modern farmhouse exudes elegance with its steel-clad exterior, Rocky Mountain Castlestone accents, and a charming cupola. Floor-to-ceiling Marvin windows flood the living spaces with natural light and offer stunning vistas of the surrounding countryside. A stamped concrete patio overlooks the in-ground pool, gazebo, and outdoor kitchen, creating a luxurious outdoor retreat The property features a built-in trampoline, a putting green for active recreation, and a five-stall garage for ample storage. Accessed through a gated entrance with a long, scenic drive, a stone-covered bridge welcomes you to this idyllic retreat, seamlessly blending contemporary luxury with rustic charm.
Martin Bros. Contracting, Inc., General Contractor; Helman Sechrist Architecture, Architect; JJ Osterloo Design, Designer; Photography by Marie Kinney & Amanda McMahon
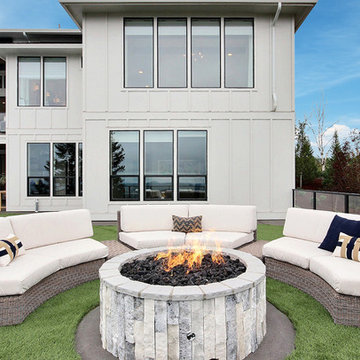
Inspired by the majesty of the Northern Lights and this family's everlasting love for Disney, this home plays host to enlighteningly open vistas and playful activity. Like its namesake, the beloved Sleeping Beauty, this home embodies family, fantasy and adventure in their truest form. Visions are seldom what they seem, but this home did begin 'Once Upon a Dream'. Welcome, to The Aurora.
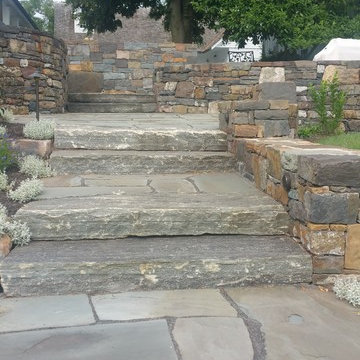
This 60 Acre Farm in Ringoes NJ. Expansive site and pool sited down a large slope created a challenge in accessing the area. Granite stone steppers and irregular flagstone landings create the path from the upper terrace to the pool area. Custom pool house and dimensional bluestone patio create a great poolside environment. Dry laid stone walls, landscape lighting and planting finish the space.
Nicholas Pugliese
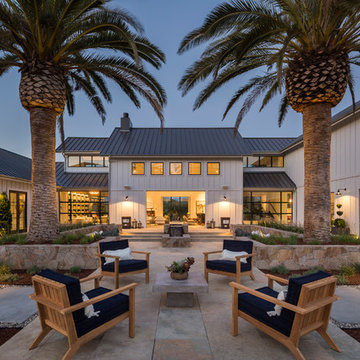
Lantlig inredning av en mycket stor uteplats på baksidan av huset, med en fontän och naturstensplattor
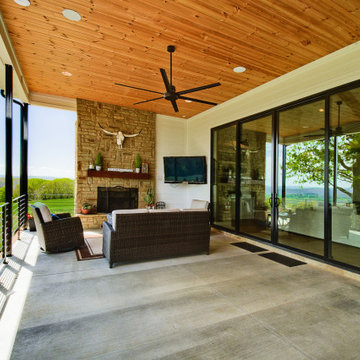
Inredning av en lantlig mycket stor uteplats på baksidan av huset, med en eldstad, betongplatta och takförlängning
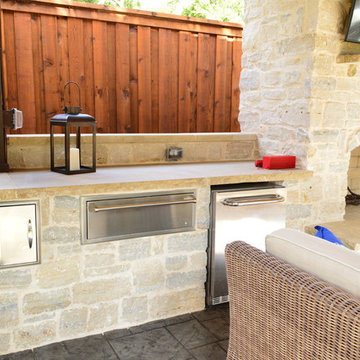
This custom Dallas backyard cabana features a gable with hip roof, as well as an attached shed roof atop the eat-in space. Speaking of space, this cabana boasts separate areas for cooking, eating, and TV viewing and conversation. These homeowners can host outdoor dinner parties, without relying one iota on interior kitchen or dining amenities. The outdoor kitchen area includes a Turtle grill and freezer with stainless steel accessories, such as a towel holder and access panel with drawers. The kitchen is outfitted with extra electrical outlets for added convenience. In addition, the space features a cozy custom stone fireplace.
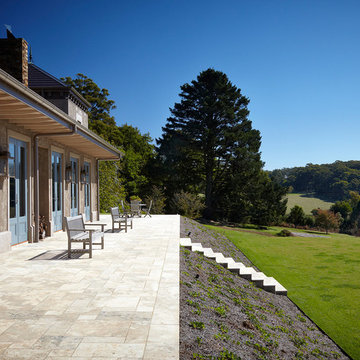
Photo by Michael Downes
Inredning av en lantlig mycket stor uteplats på baksidan av huset, med naturstensplattor
Inredning av en lantlig mycket stor uteplats på baksidan av huset, med naturstensplattor
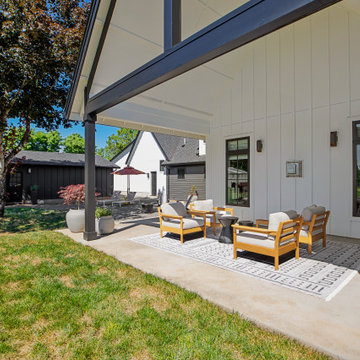
Indoor to outdoor living. This is the perfect lounge area that oversees the horse's boarding stable next door.
Inspiration för en mycket stor lantlig uteplats på baksidan av huset, med betongplatta och takförlängning
Inspiration för en mycket stor lantlig uteplats på baksidan av huset, med betongplatta och takförlängning
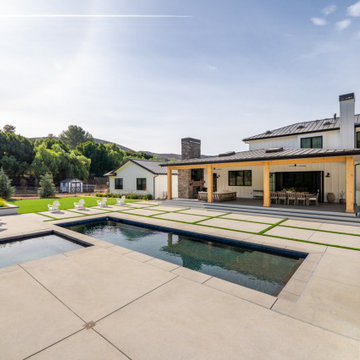
Our clients wanted the ultimate modern farmhouse custom dream home. They found property in the Santa Rosa Valley with an existing house on 3 ½ acres. They could envision a new home with a pool, a barn, and a place to raise horses. JRP and the clients went all in, sparing no expense. Thus, the old house was demolished and the couple’s dream home began to come to fruition.
The result is a simple, contemporary layout with ample light thanks to the open floor plan. When it comes to a modern farmhouse aesthetic, it’s all about neutral hues, wood accents, and furniture with clean lines. Every room is thoughtfully crafted with its own personality. Yet still reflects a bit of that farmhouse charm.
Their considerable-sized kitchen is a union of rustic warmth and industrial simplicity. The all-white shaker cabinetry and subway backsplash light up the room. All white everything complimented by warm wood flooring and matte black fixtures. The stunning custom Raw Urth reclaimed steel hood is also a star focal point in this gorgeous space. Not to mention the wet bar area with its unique open shelves above not one, but two integrated wine chillers. It’s also thoughtfully positioned next to the large pantry with a farmhouse style staple: a sliding barn door.
The master bathroom is relaxation at its finest. Monochromatic colors and a pop of pattern on the floor lend a fashionable look to this private retreat. Matte black finishes stand out against a stark white backsplash, complement charcoal veins in the marble looking countertop, and is cohesive with the entire look. The matte black shower units really add a dramatic finish to this luxurious large walk-in shower.
Photographer: Andrew - OpenHouse VC
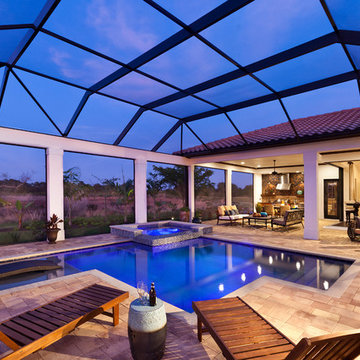
The Akarra IV features Spanish-Mediterranean style architecture accented at both the interior and exterior. Throughout the home, hand-painted tiles and rich wood and brick ceiling details are a perfect pairing of classic and contemporary finishes.
Gene Pollux Photography
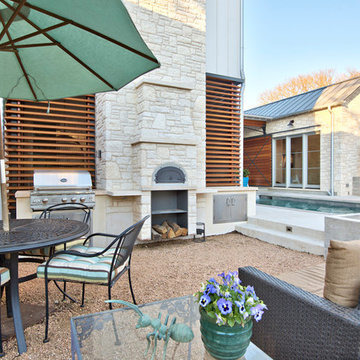
Casey Fry
Inredning av en lantlig mycket stor uteplats på baksidan av huset, med utekök, grus och takförlängning
Inredning av en lantlig mycket stor uteplats på baksidan av huset, med utekök, grus och takförlängning
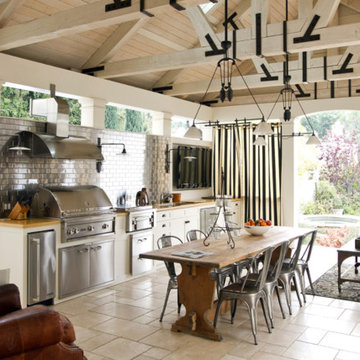
Photo by Stephen Schauer
Lantlig inredning av en mycket stor uteplats på baksidan av huset, med utekök, naturstensplattor och takförlängning
Lantlig inredning av en mycket stor uteplats på baksidan av huset, med utekök, naturstensplattor och takförlängning
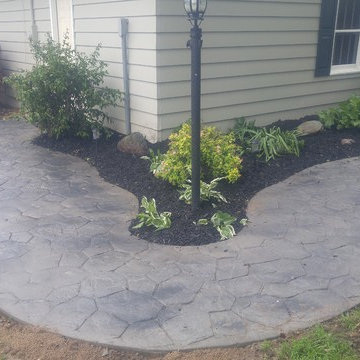
Beautiful Stamped & Stained Concrete Patio & Walkway - Curved Stone Sitting Walls - Trex Deck in Pebble Grey
Foto på en mycket stor lantlig uteplats längs med huset, med stämplad betong
Foto på en mycket stor lantlig uteplats längs med huset, med stämplad betong
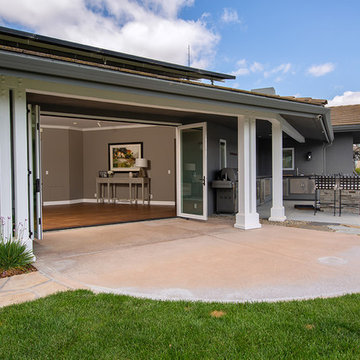
An AG Bi-Fold Door System creates an open-air dining room and connects the indoor living space to the outdoor pool and patio area.
Contractor: Steve Holmlund
Designer: Samantha Keeping
Dealer: Nielsen Building Materials
Photo by Logan Hall
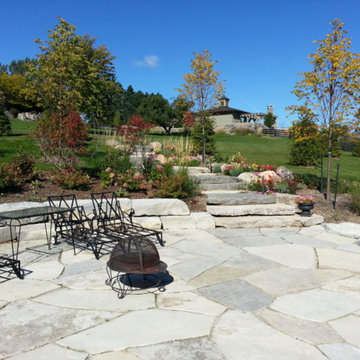
Rustic natural stone patio & step system
Idéer för en mycket stor lantlig uteplats på baksidan av huset, med en öppen spis och naturstensplattor
Idéer för en mycket stor lantlig uteplats på baksidan av huset, med en öppen spis och naturstensplattor
326 foton på mycket stor lantlig uteplats
5
