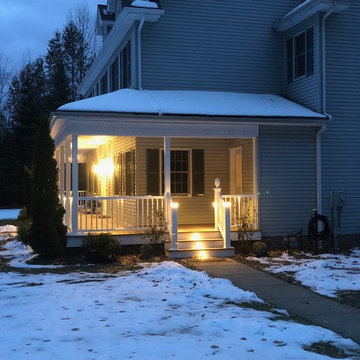127 foton på mycket stor lantlig veranda
Sortera efter:
Budget
Sortera efter:Populärt i dag
61 - 80 av 127 foton
Artikel 1 av 3
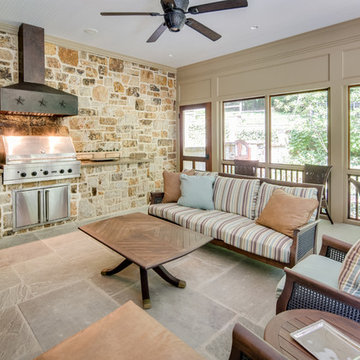
Maryland Photography, Inc.
Idéer för en mycket stor lantlig veranda på baksidan av huset, med utekök, naturstensplattor och takförlängning
Idéer för en mycket stor lantlig veranda på baksidan av huset, med utekök, naturstensplattor och takförlängning
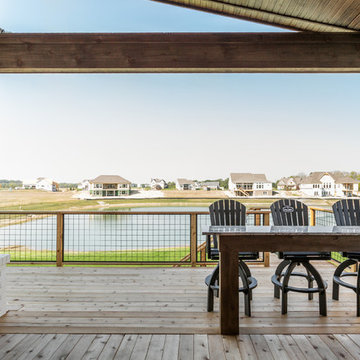
Idéer för mycket stora lantliga verandor på baksidan av huset, med utekök, trädäck och takförlängning
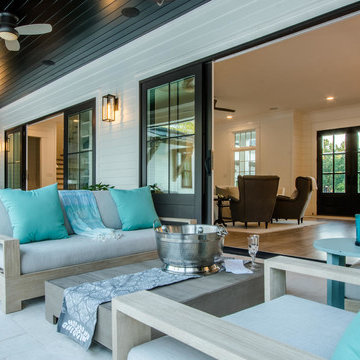
Bild på en mycket stor lantlig veranda på baksidan av huset, med stämplad betong och takförlängning
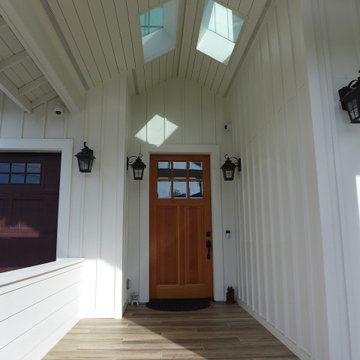
Idéer för att renovera en mycket stor lantlig veranda framför huset, med marksten i tegel och en pergola
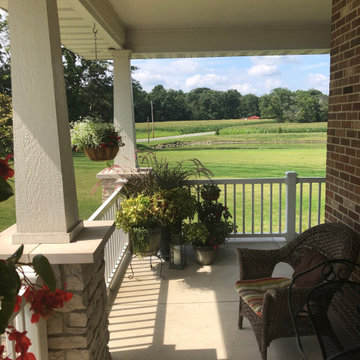
Idéer för en mycket stor lantlig veranda framför huset, med betongplatta och takförlängning
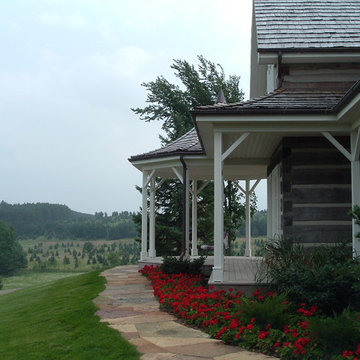
Inredning av en lantlig mycket stor veranda framför huset, med takförlängning och trädäck
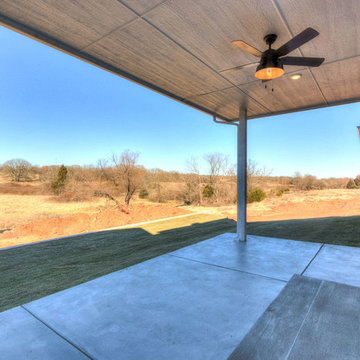
Enjoy breathtaking views from the back porch of this amazing new home!
Idéer för en mycket stor lantlig veranda på baksidan av huset, med betongplatta och takförlängning
Idéer för en mycket stor lantlig veranda på baksidan av huset, med betongplatta och takförlängning
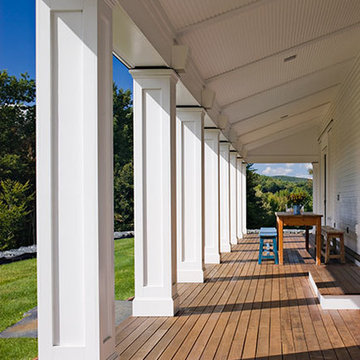
Inspiration för en mycket stor lantlig veranda på baksidan av huset, med naturstensplattor och takförlängning
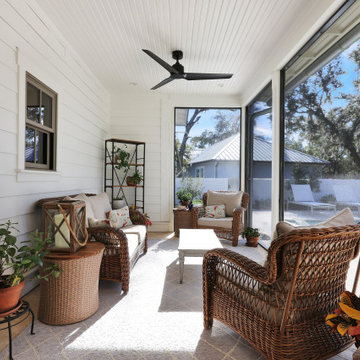
Flooring: Travertine Pavers Ivory Color-French Pattern
Exempel på en mycket stor lantlig innätad veranda på baksidan av huset, med naturstensplattor
Exempel på en mycket stor lantlig innätad veranda på baksidan av huset, med naturstensplattor
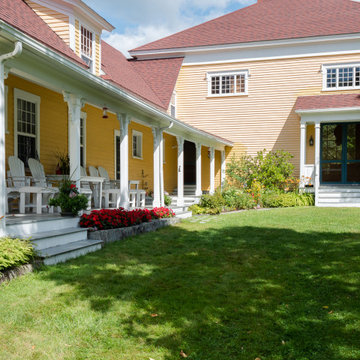
https://www.beangroup.com/homes/45-E-Andover-Road-Andover/ME/04216/AGT-2261431456-942410/index.html
Merrill House is a gracious, Early American Country Estate located in the picturesque Androscoggin River Valley, about a half hour northeast of Sunday River Ski Resort, Maine. This baronial estate, once a trophy of successful American frontier family and railroads industry publisher, Henry Varnum Poor, founder of Standard & Poor’s Corp., is comprised of a grand main house, caretaker’s house, and several barns. Entrance is through a Gothic great hall standing 30’ x 60’ and another 30’ high in the apex of its cathedral ceiling and showcases a granite hearth and mantel 12’ wide.
Owned by the same family for over 225 years, it is currently a family retreat and is available for seasonal weddings and events with the capacity to accommodate 32 overnight guests and 200 outdoor guests. Listed on the National Register of Historic Places, and heralding contributions from Frederick Law Olmsted and Stanford White, the beautiful, legacy property sits on 110 acres of fields and forest with expansive views of the scenic Ellis River Valley and Mahoosuc mountains, offering more than a half-mile of pristine river-front, private spring-fed pond and beach, and 5 acres of manicured lawns and gardens.
The historic property can be envisioned as a magnificent private residence, ski lodge, corporate retreat, hunting and fishing lodge, potential bed and breakfast, farm - with options for organic farming, commercial solar, storage or subdivision.
Showings offered by appointment.
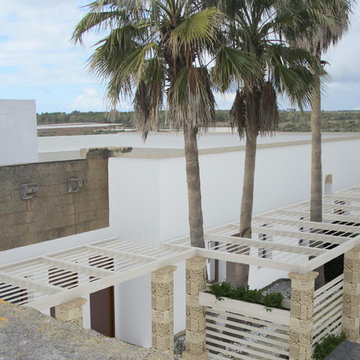
3DPhoto
Inspiration för mycket stora lantliga verandor framför huset, med utekrukor, naturstensplattor och en pergola
Inspiration för mycket stora lantliga verandor framför huset, med utekrukor, naturstensplattor och en pergola
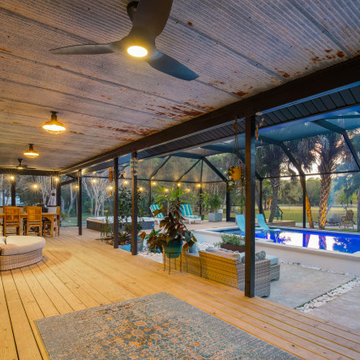
Covered outdoor porch opens to multi-level caged pool, spa and outdoor living room.
Inredning av en lantlig mycket stor innätad veranda på baksidan av huset, med trädäck och takförlängning
Inredning av en lantlig mycket stor innätad veranda på baksidan av huset, med trädäck och takförlängning
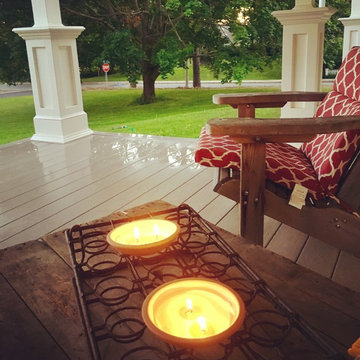
Custom wraparound porch with Wolf PVC composite decking, high gloss beaded ceiling, and hand crafted PVC architectural columns. Built for the harsh shoreline weather.
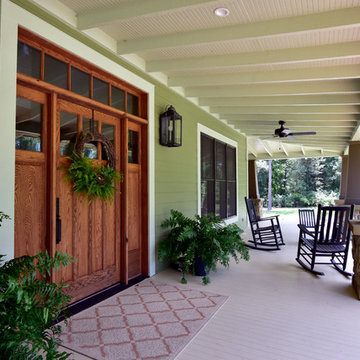
Todd Stone Photography
Lantlig inredning av en mycket stor veranda framför huset, med trädäck och takförlängning
Lantlig inredning av en mycket stor veranda framför huset, med trädäck och takförlängning
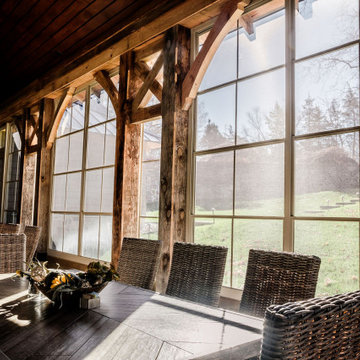
The Foundry Golf course decided to enclose their pavilion in order to increase the seasonal usage. As a result they have seen a marked increase in event bookings and guest satisfaction.
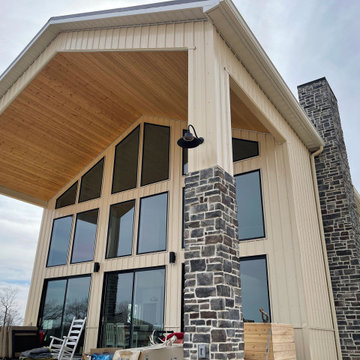
If you are looking for an efficient way to build a house, look no further than a post frame home. The Billings plan provides a great place to live as well as work. On the work side, the house includes an oversized 2 car garage. Inside the home, the great room is warmed by a fireplace. The kitchen includes a large island and a walk-in pantry. The Master bedroom can also be found on the main floor and contains his/her vanities and a walk-in closet. Upstairs you'll find 2 bedrooms and a loft area. Bedrooms 2 and 3 share a centrally located hall bathroom.
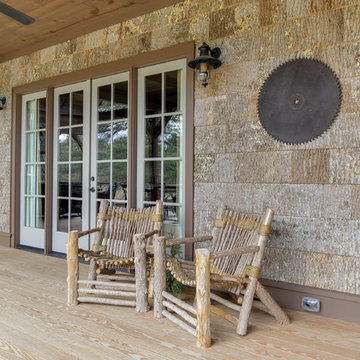
Tad Davis Photography
Inspiration för mycket stora lantliga innätade verandor på baksidan av huset, med trädäck och takförlängning
Inspiration för mycket stora lantliga innätade verandor på baksidan av huset, med trädäck och takförlängning
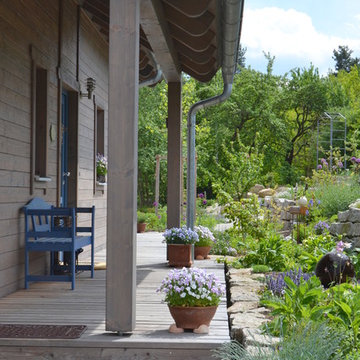
Inspiration för en mycket stor lantlig veranda framför huset, med trädäck, en fontän och takförlängning
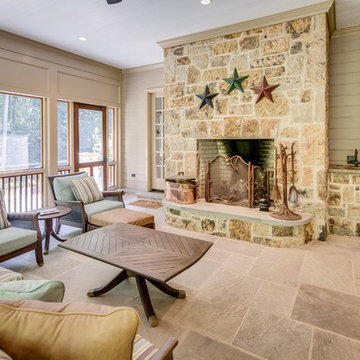
Maryland Photography, Inc.
Bild på en mycket stor lantlig veranda på baksidan av huset, med utekök, naturstensplattor och takförlängning
Bild på en mycket stor lantlig veranda på baksidan av huset, med utekök, naturstensplattor och takförlängning
127 foton på mycket stor lantlig veranda
4
