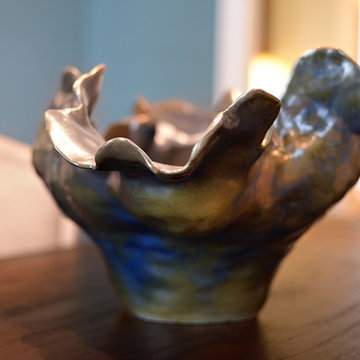280 foton på mycket stor matplats, med blå väggar
Sortera efter:
Budget
Sortera efter:Populärt i dag
81 - 100 av 280 foton
Artikel 1 av 3
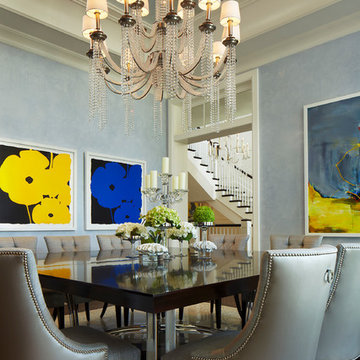
This photo was features in Florida Design Magazine.
The dining room features a custom walnut wine room holding more than 100 bottles, a Swaim walnut dining table, Grafton Furniture’s nickel nailhead-trimmed leather chairs that sit atop a marble medallion center design edged with a marble mosaic and a chandelier created with dramatic crystal bead swags. The room also features wide blade window shutters, 8 in American Walnut flooring surround the marble mosaic center, crown molding on the ceiling, Venetian plaster walls, 8 inch base boards and transom windows. The table is a 3-inch thick custom walnut table from Swain sits on arcs and stainless steel uprights. The stair case in the background is an American Walnut tread and handrail stair case. The artwork on the wall is titled Poppies by artist Donald Sultan.
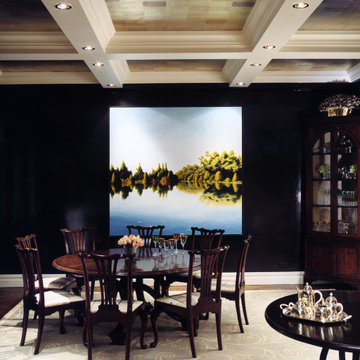
Idéer för en mycket stor klassisk separat matplats, med blå väggar och mellanmörkt trägolv
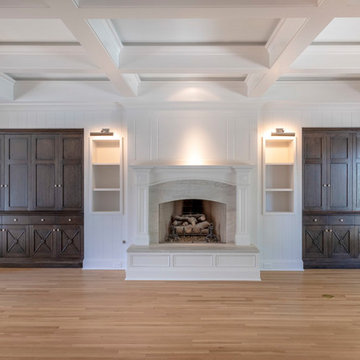
After purchasing their ideal ranch style home built in the ‘70s, our clients had requested some major updates and needs throughout the house. The couple loved to cook and desired a large kitchen with professional appliances and a space that connects with the family room for ultimate entertaining. The husband wanted a retreat of his own with office space and a separate bathroom. Both clients disliked the ‘70s aesthetic of their outdated master suite and agreed that too would need a complete update.
The JRP Team focused on the strategic removal of several walls between the entrance, living room, and kitchen to establish a new balance by creating an open floor plan that embraces the natural flow of the home. The luxurious kitchen turned out to be the highlight of the home with beautifully curated materials and double islands. The expanded master bedroom creates space for a relocated and enlarged master bath with walk-in closet. Adding new four panel doors to the backyard of the master suite anchors the room, filling the space with natural light. A large addition was necessary to accommodate the "Man Cave" which provides an exclusive retreat complete with wet bar– perfect for entertaining or relaxing. The remodel took a dated, choppy and disconnected floor plan to a bespoke haven sparkling with natural light and gorgeous finishes.
PROJECT DETAILS: **These should be simplified and basic project details**
• Style: Traditional
• Flooring: White Oak – Galleher, Limestone / Brushed
• Other Details: Coffered Ceiling & Fireplace
• Photographer: J.R. Maddox
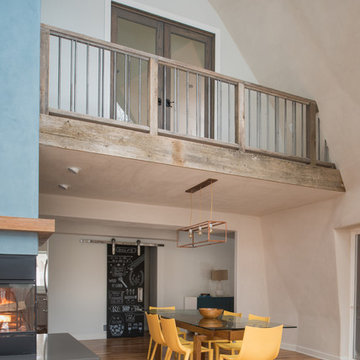
Inspiration för en mycket stor funkis matplats med öppen planlösning, med blå väggar, bambugolv och en spiselkrans i metall
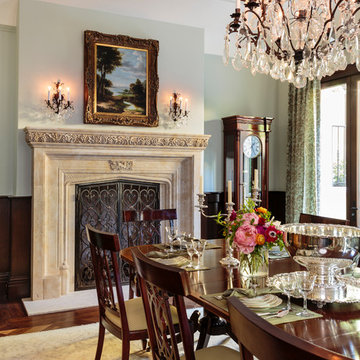
California Homes
Foto på en mycket stor medelhavsstil separat matplats, med blå väggar, mörkt trägolv, en standard öppen spis och en spiselkrans i sten
Foto på en mycket stor medelhavsstil separat matplats, med blå väggar, mörkt trägolv, en standard öppen spis och en spiselkrans i sten
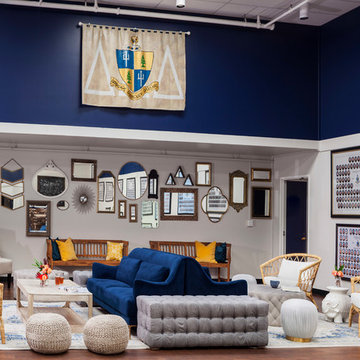
A "chapter room" in a sorority house in Denver, CO
Idéer för att renovera en mycket stor eklektisk matplats, med blå väggar, laminatgolv och brunt golv
Idéer för att renovera en mycket stor eklektisk matplats, med blå väggar, laminatgolv och brunt golv
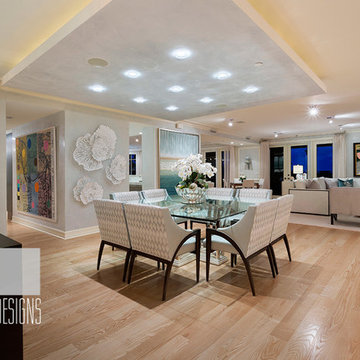
Inspiration för mycket stora maritima matplatser med öppen planlösning, med blå väggar och ljust trägolv
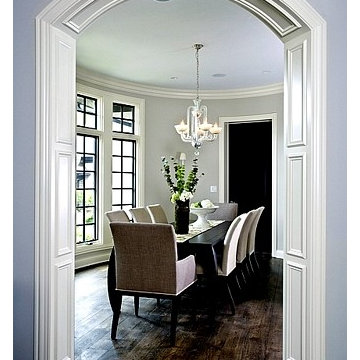
http://www.pickellbuilders.com. Photography by Linda Oyama Bryan. Oval Shape Dining Room with Recessed Panel Arched Cased Openings and Vintage French Oak Renaissance Villa style square edge hand distressed hardwood flooring.
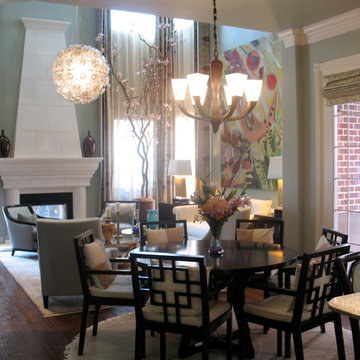
Gorgeous Dining Room with an Asian influence. The large painting was commissioned and painted by Matt Kaplinsky. The Living Room has custom Barbara Barry lounge chairs, a J. Robert Scott Sofa, a Baker coffee table, Mid Century Modern unique light pendant, Custom drapery of Donghia fabrics extend to the 22 foot ceiling. The large Japanese Magnolia is in an African large pot
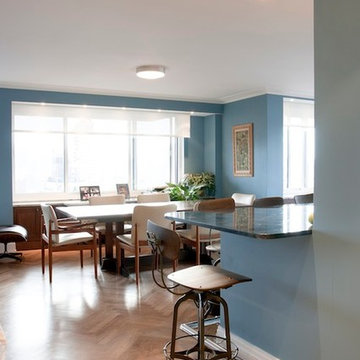
This project was a full-gut renovation on a Upper East Side Apartment combination. natural walnut herringbone hardwood floors, concetto by caeserstone countertops, recessed lighting, blue walls
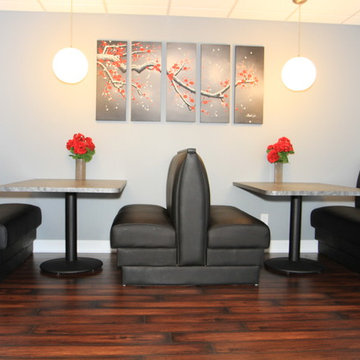
A warm and welcoming basement invites you to indulge in your favorite distractions. Step into this beautifully designed basement where entertainment is only the beginning. From the bar to the theater, family and friends will embrace this space as their favorite hangout spot.
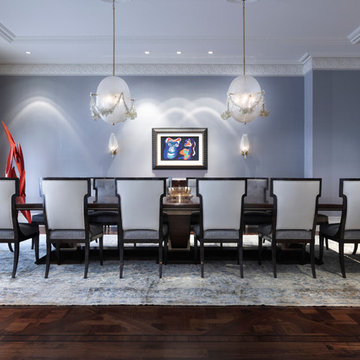
Jac Jacobson Photography
Foto på ett mycket stort vintage kök med matplats, med blå väggar och mörkt trägolv
Foto på ett mycket stort vintage kök med matplats, med blå väggar och mörkt trägolv
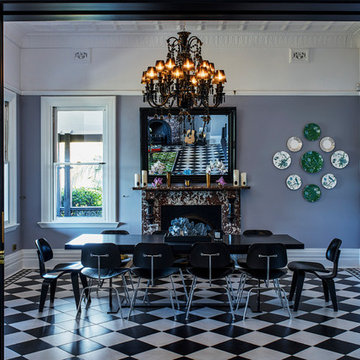
Formal Living Room
Photo credit Hugh Stewart
Bild på en mycket stor vintage matplats, med blå väggar, klinkergolv i keramik och svart golv
Bild på en mycket stor vintage matplats, med blå väggar, klinkergolv i keramik och svart golv
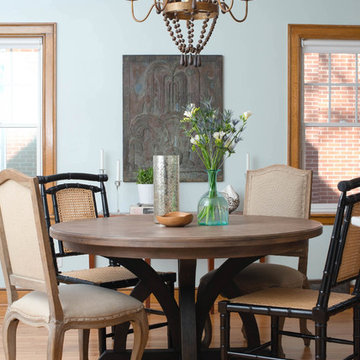
Inredning av ett klassiskt mycket stort kök med matplats, med blå väggar och mellanmörkt trägolv
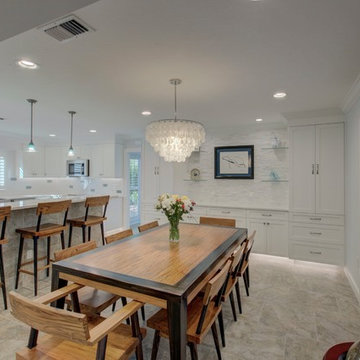
Buffet area with custom art. Shelves float out of the wall and are 1/2 glass.
Foto på ett mycket stort vintage kök med matplats, med blå väggar, klinkergolv i porslin och beiget golv
Foto på ett mycket stort vintage kök med matplats, med blå väggar, klinkergolv i porslin och beiget golv
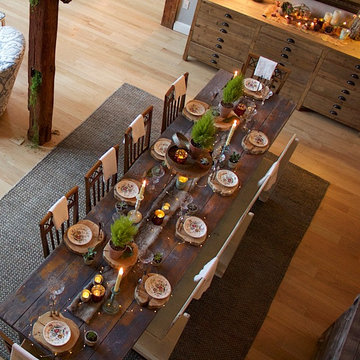
Photo~Jaye Carr
Inspiration för mycket stora rustika matplatser med öppen planlösning, med blå väggar, ljust trägolv, en dubbelsidig öppen spis och en spiselkrans i tegelsten
Inspiration för mycket stora rustika matplatser med öppen planlösning, med blå väggar, ljust trägolv, en dubbelsidig öppen spis och en spiselkrans i tegelsten
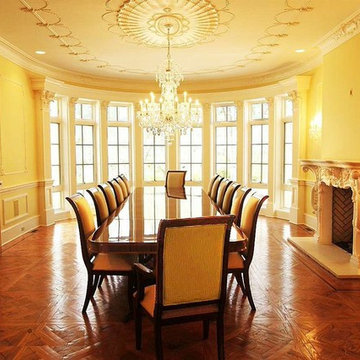
Mahogany dining table shown in a commercial space in PA. This client buys, decorates and rents beautiful commercial spaces for professional lease.
Exempel på ett mycket stort klassiskt kök med matplats, med blå väggar, mörkt trägolv, en standard öppen spis och en spiselkrans i gips
Exempel på ett mycket stort klassiskt kök med matplats, med blå väggar, mörkt trägolv, en standard öppen spis och en spiselkrans i gips
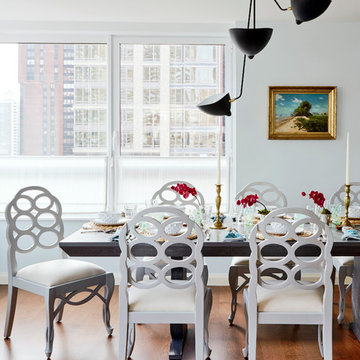
The south- and east-facing apartment gets copious amounts of light, and the open plan living and dining rooms are elegantly appointed, with furniture that is contemporary, but with a nod to traditional shapes.Traditional shapes in the dining room are modernized by monochromatic finishes. A midcentury chandelier is graphic punctuation in the neutral room.
Photographer: Christian Harder
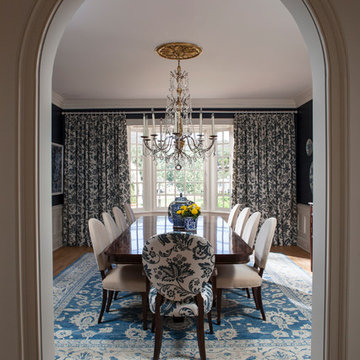
SoCal Contractor- Construction
Lori Dennis Inc- Interior Design
Mark Tanner-Photography
Inspiration för ett mycket stort vintage kök med matplats, med blå väggar och mellanmörkt trägolv
Inspiration för ett mycket stort vintage kök med matplats, med blå väggar och mellanmörkt trägolv
280 foton på mycket stor matplats, med blå väggar
5
