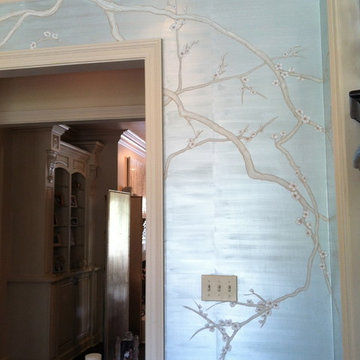280 foton på mycket stor matplats, med blå väggar
Sortera efter:
Budget
Sortera efter:Populärt i dag
141 - 160 av 280 foton
Artikel 1 av 3
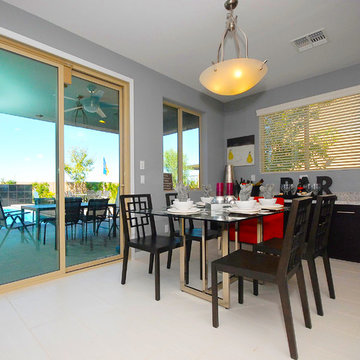
Idéer för mycket stora kök med matplatser, med blå väggar och klinkergolv i keramik
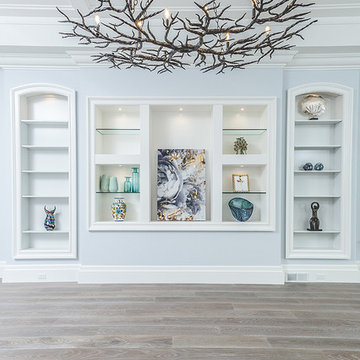
Miles from New York City, Mahopac is a quiet lakefront community. We had the privilege to work with our amazing clients on house design and interior design. We worked on their first floor and 2nd floor living spaces. Check out our blog to see more details. www.oceanbludesigns.com
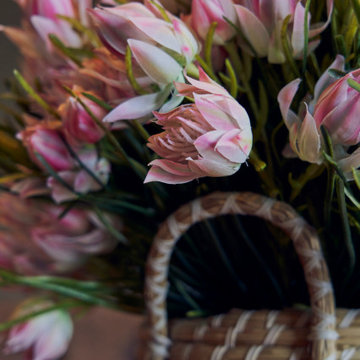
Guest formal dining space.
Bild på en mycket stor vintage matplats, med blå väggar, heltäckningsmatta och blått golv
Bild på en mycket stor vintage matplats, med blå väggar, heltäckningsmatta och blått golv
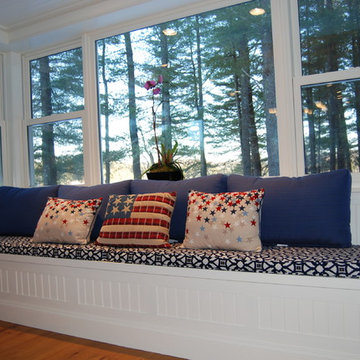
Louise Spang
Bild på ett mycket stort vintage kök med matplats, med blå väggar och mellanmörkt trägolv
Bild på ett mycket stort vintage kök med matplats, med blå väggar och mellanmörkt trägolv
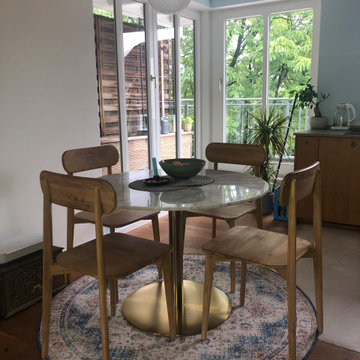
Für das offene Wohnzimmer Küchen Design bietet sich immer ein runder Esstisch aus Stein an. Der vergoldete Fuß gibt dem Anblick mehr Glanz. Dazu vier Holzstühle aus Teak, die perfekt zur Küche passen. Der bereits da gewesene unterschiedliche Boden wurde unter dem Esstisch durch einen runden Teppich kaschiert. Über dem Tisch thront eine transparente Glasleuchte.
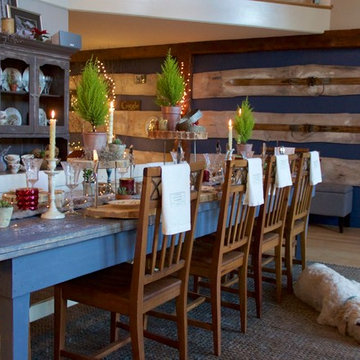
Photo~Jaye Carr
The fabulous bleached live edge wood comes to life behind Ben Moore's Van Deusen blue.
The farm table was rescued from a local restaurant.
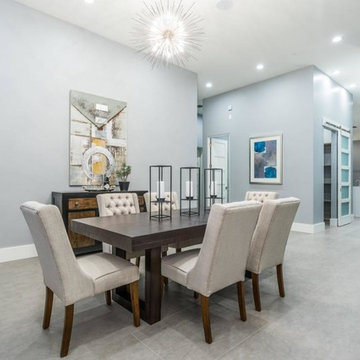
Modern dining room design with a custom chandelier and intricate art pieces.
Foto på en mycket stor funkis matplats med öppen planlösning, med blå väggar, klinkergolv i porslin och grått golv
Foto på en mycket stor funkis matplats med öppen planlösning, med blå väggar, klinkergolv i porslin och grått golv
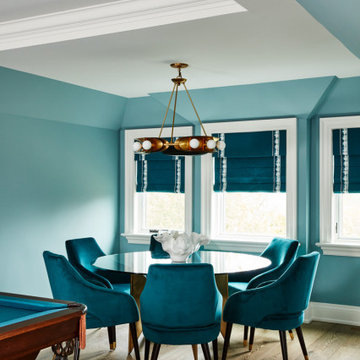
This estate is a transitional home that blends traditional architectural elements with clean-lined furniture and modern finishes. The fine balance of curved and straight lines results in an uncomplicated design that is both comfortable and relaxing while still sophisticated and refined. The red-brick exterior façade showcases windows that assure plenty of light. Once inside, the foyer features a hexagonal wood pattern with marble inlays and brass borders which opens into a bright and spacious interior with sumptuous living spaces. The neutral silvery grey base colour palette is wonderfully punctuated by variations of bold blue, from powder to robin’s egg, marine and royal. The anything but understated kitchen makes a whimsical impression, featuring marble counters and backsplashes, cherry blossom mosaic tiling, powder blue custom cabinetry and metallic finishes of silver, brass, copper and rose gold. The opulent first-floor powder room with gold-tiled mosaic mural is a visual feast.
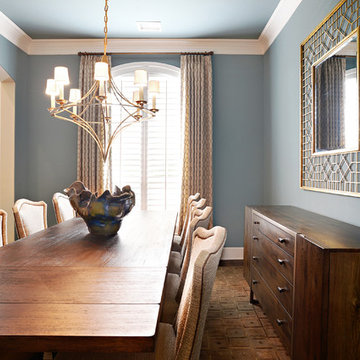
Inspiration för en mycket stor vintage separat matplats, med blå väggar och mörkt trägolv
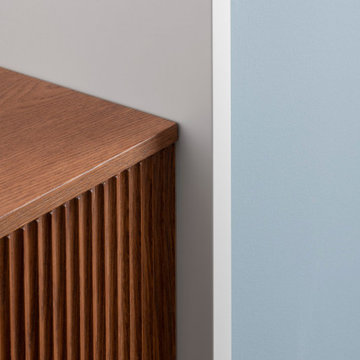
Foto: Federico Villa Studio
Idéer för mycket stora funkis matplatser med öppen planlösning, med blå väggar och ljust trägolv
Idéer för mycket stora funkis matplatser med öppen planlösning, med blå väggar och ljust trägolv
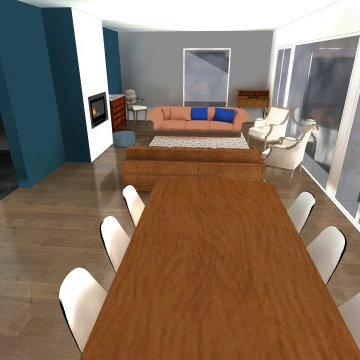
Le vaste séjour suite à décloisonnement abrite désormais la cuisine, une grande table à dîner et le salon disposé autour du nouvel insert. Cet insert est souligné par peinture bleu océan
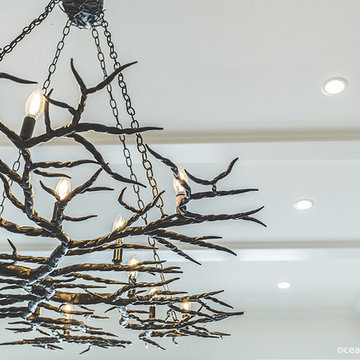
Miles from New York City, Mahopac is a quiet lakefront community. We had the privilege to work with our amazing clients on house design and interior design. We worked on their first floor and 2nd floor living spaces. Check out our blog to see more details. www.oceanbludesigns.com
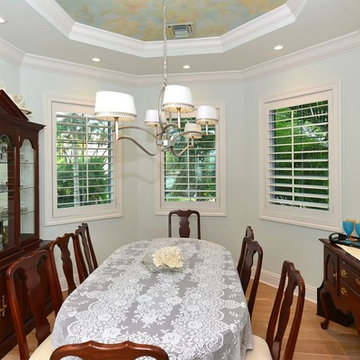
Idéer för mycket stora separata matplatser, med blå väggar och mellanmörkt trägolv
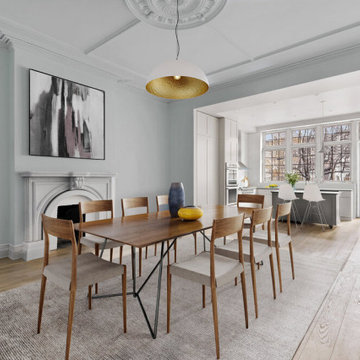
During this gut renovation of a 3,950 sq. ft., four bed, three bath stately landmarked townhouse in Clinton Hill, the homeowners sought to significantly change the layout and upgrade the design of the home with a two-story extension to better suit their young family. The double story extension created indoor/outdoor access on the garden level; a large, light-filled kitchen (which was relocated from the third floor); and an outdoor terrace via the master bedroom on the second floor. The homeowners also completely updated the rest of the home, including four bedrooms, three bathrooms, a powder room, and a library. The owner’s triplex connects to a full-independent garden apartment, which has backyard access, an indoor/outdoor living area, and its own entrance.
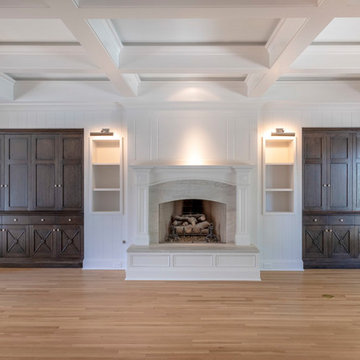
After purchasing their ideal ranch style home built in the ‘70s, our clients had requested some major updates and needs throughout the house. The couple loved to cook and desired a large kitchen with professional appliances and a space that connects with the family room for ultimate entertaining. The husband wanted a retreat of his own with office space and a separate bathroom. Both clients disliked the ‘70s aesthetic of their outdated master suite and agreed that too would need a complete update.
The JRP Team focused on the strategic removal of several walls between the entrance, living room, and kitchen to establish a new balance by creating an open floor plan that embraces the natural flow of the home. The luxurious kitchen turned out to be the highlight of the home with beautifully curated materials and double islands. The expanded master bedroom creates space for a relocated and enlarged master bath with walk-in closet. Adding new four panel doors to the backyard of the master suite anchors the room, filling the space with natural light. A large addition was necessary to accommodate the "Man Cave" which provides an exclusive retreat complete with wet bar– perfect for entertaining or relaxing. The remodel took a dated, choppy and disconnected floor plan to a bespoke haven sparkling with natural light and gorgeous finishes.
PROJECT DETAILS: **These should be simplified and basic project details**
• Style: Traditional
• Flooring: White Oak – Galleher, Limestone / Brushed
• Other Details: Coffered Ceiling & Fireplace
• Photographer: J.R. Maddox
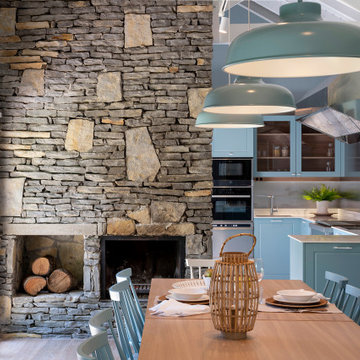
Reforma integral Sube Interiorismo www.subeinteriorismo.com
Fotografía Biderbost Photo
Idéer för mycket stora vintage kök med matplatser, med blå väggar, laminatgolv, en standard öppen spis, en spiselkrans i sten och brunt golv
Idéer för mycket stora vintage kök med matplatser, med blå väggar, laminatgolv, en standard öppen spis, en spiselkrans i sten och brunt golv
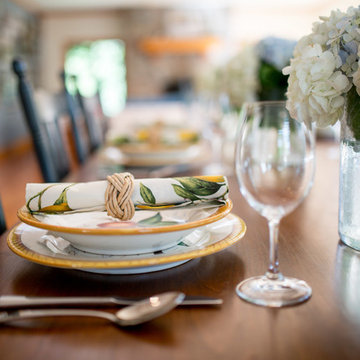
Foto på ett mycket stort funkis kök med matplats, med blå väggar och ljust trägolv
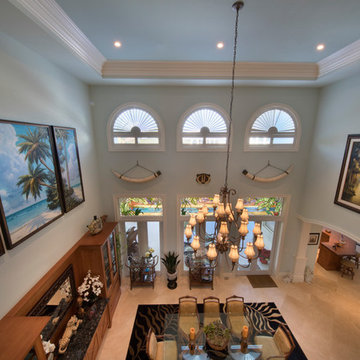
Exotisk inredning av en mycket stor separat matplats, med blå väggar och beiget golv
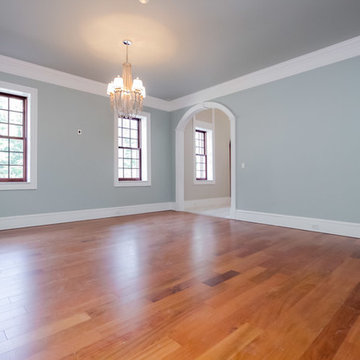
houselens
Idéer för en mycket stor klassisk separat matplats, med blå väggar och mellanmörkt trägolv
Idéer för en mycket stor klassisk separat matplats, med blå väggar och mellanmörkt trägolv
280 foton på mycket stor matplats, med blå väggar
8
