249 foton på mycket stor matplats, med en dubbelsidig öppen spis
Sortera efter:
Budget
Sortera efter:Populärt i dag
21 - 40 av 249 foton
Artikel 1 av 3
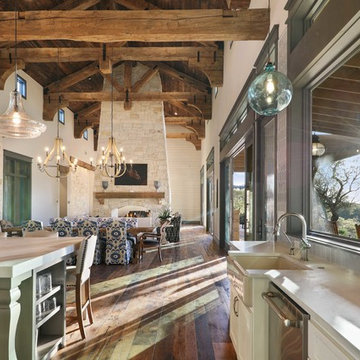
?: Lauren Keller | Luxury Real Estate Services, LLC
Reclaimed Wood Flooring - Sovereign Plank Wood Flooring - https://www.woodco.com/products/sovereign-plank/
Reclaimed Hand Hewn Beams - https://www.woodco.com/products/reclaimed-hand-hewn-beams/
Reclaimed Oak Patina Faced Floors, Skip Planed, Original Saw Marks. Wide Plank Reclaimed Oak Floors, Random Width Reclaimed Flooring.
Reclaimed Beams in Ceiling - Hand Hewn Reclaimed Beams.
Barnwood Paneling & Ceiling - Wheaton Wallboard
Reclaimed Beam Mantel
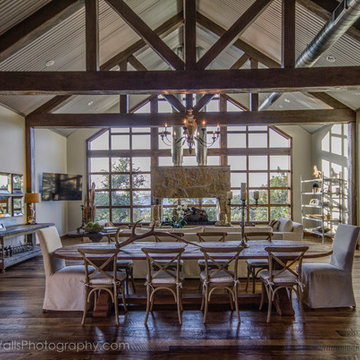
Four Walls Photography
Inredning av en rustik mycket stor matplats, med vita väggar, mörkt trägolv, en dubbelsidig öppen spis och en spiselkrans i sten
Inredning av en rustik mycket stor matplats, med vita väggar, mörkt trägolv, en dubbelsidig öppen spis och en spiselkrans i sten

Two gorgeous Acucraft custom gas fireplaces fit seamlessly into this ultra-modern hillside hideaway with unobstructed views of downtown San Francisco & the Golden Gate Bridge. http://www.acucraft.com/custom-gas-residential-fireplaces-tiburon-ca-residence/

David O. Marlow
Inspiration för en mycket stor funkis matplats med öppen planlösning, med mörkt trägolv, en dubbelsidig öppen spis, en spiselkrans i sten och brunt golv
Inspiration för en mycket stor funkis matplats med öppen planlösning, med mörkt trägolv, en dubbelsidig öppen spis, en spiselkrans i sten och brunt golv

Idéer för att renovera en mycket stor funkis matplats med öppen planlösning, med vita väggar, en dubbelsidig öppen spis, en spiselkrans i trä och grått golv
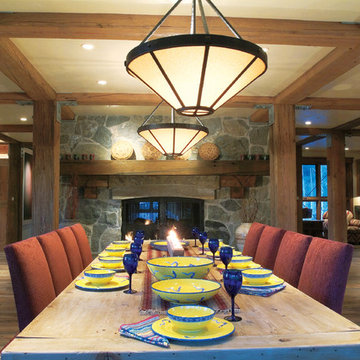
Exempel på en mycket stor rustik matplats med öppen planlösning, med vita väggar, ljust trägolv, en dubbelsidig öppen spis och en spiselkrans i sten
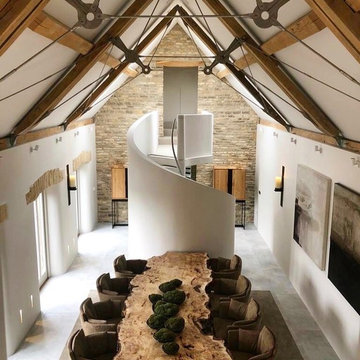
Progress images of our large Barn Renovation in the Cotswolds which see's stunning Janey Butler Interiors design being implemented throughout. With new large basement entertainment space incorporating bar, cinema, gym and games area. Stunning new Dining Hall space, Bedroom and Lounge area. More progress images of this amazing barns interior, exterior and landscape design to be added soon.

Breathtaking views of the incomparable Big Sur Coast, this classic Tuscan design of an Italian farmhouse, combined with a modern approach creates an ambiance of relaxed sophistication for this magnificent 95.73-acre, private coastal estate on California’s Coastal Ridge. Five-bedroom, 5.5-bath, 7,030 sq. ft. main house, and 864 sq. ft. caretaker house over 864 sq. ft. of garage and laundry facility. Commanding a ridge above the Pacific Ocean and Post Ranch Inn, this spectacular property has sweeping views of the California coastline and surrounding hills. “It’s as if a contemporary house were overlaid on a Tuscan farm-house ruin,” says decorator Craig Wright who created the interiors. The main residence was designed by renowned architect Mickey Muenning—the architect of Big Sur’s Post Ranch Inn, —who artfully combined the contemporary sensibility and the Tuscan vernacular, featuring vaulted ceilings, stained concrete floors, reclaimed Tuscan wood beams, antique Italian roof tiles and a stone tower. Beautifully designed for indoor/outdoor living; the grounds offer a plethora of comfortable and inviting places to lounge and enjoy the stunning views. No expense was spared in the construction of this exquisite estate.
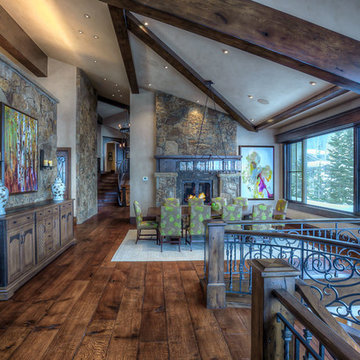
The dining room in this mountain cabin home offers gathering space with a view and the warmth of a fireplace.
Exempel på ett mycket stort rustikt kök med matplats, med beige väggar, mellanmörkt trägolv, en dubbelsidig öppen spis och en spiselkrans i sten
Exempel på ett mycket stort rustikt kök med matplats, med beige väggar, mellanmörkt trägolv, en dubbelsidig öppen spis och en spiselkrans i sten
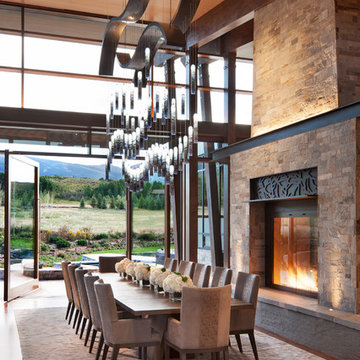
David O. Marlow Photography
Rustik inredning av ett mycket stort kök med matplats, med en dubbelsidig öppen spis och en spiselkrans i sten
Rustik inredning av ett mycket stort kök med matplats, med en dubbelsidig öppen spis och en spiselkrans i sten
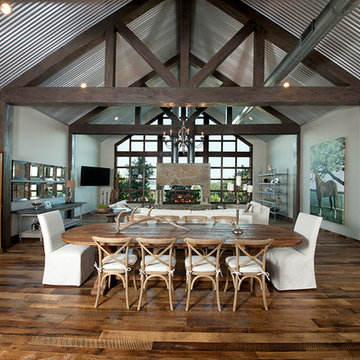
Featured Flooring: Antique Reclaimed Old Original Oak Flooring
Flooring Installer: H&H Hardwood Floors
Rustik inredning av en mycket stor matplats med öppen planlösning, med vita väggar, mörkt trägolv, en dubbelsidig öppen spis, en spiselkrans i sten och brunt golv
Rustik inredning av en mycket stor matplats med öppen planlösning, med vita väggar, mörkt trägolv, en dubbelsidig öppen spis, en spiselkrans i sten och brunt golv

Idéer för ett mycket stort lantligt kök med matplats, med vita väggar, mörkt trägolv, en dubbelsidig öppen spis, en spiselkrans i sten och flerfärgat golv

• SEE THROUGH FIREPLACE WITH CUSTOM TRIMMED MANTLE AND MARBLE SURROUND
• TWO STORY CEILING WITH CUSTOM DESIGNED WINDOW WALLS
• CUSTOM TRIMMED ACCENT COLUMNS
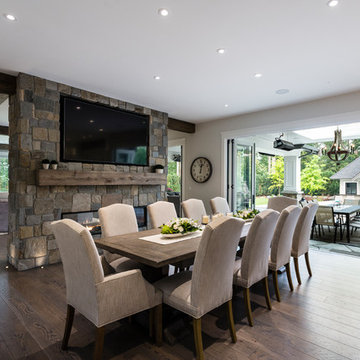
A massive expanse of folding nana-wall doors creates open-concept flow to the covered and heated patio, for year-round enjoyment. Inside, the greatroom runs the entire width of the house, separated by a substantial 2-way fireplace wrapped in stone to match the home’s exterior styling.
photography: Paul Grdina

Acucraft custom gas linear fireplace with glass reveal and blue glass media.
Idéer för mycket stora funkis kök med matplatser, med vita väggar, travertin golv, en dubbelsidig öppen spis, en spiselkrans i tegelsten och grått golv
Idéer för mycket stora funkis kök med matplatser, med vita väggar, travertin golv, en dubbelsidig öppen spis, en spiselkrans i tegelsten och grått golv
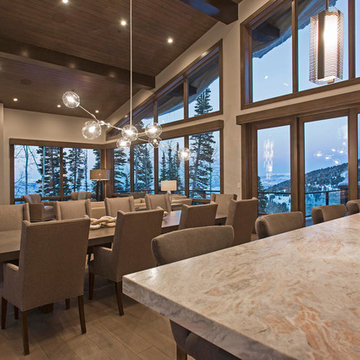
This great room is anchored around the dining space, and for good reason. The dining area offers gathering space for large or small groups, creating a cohesive, comfortable vibe.
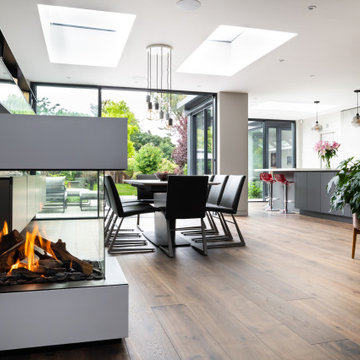
Inspiration för en mycket stor funkis matplats med öppen planlösning, med vita väggar, mellanmörkt trägolv, en dubbelsidig öppen spis, en spiselkrans i gips och brunt golv

World Renowned Architecture Firm Fratantoni Design created this beautiful home! They design home plans for families all over the world in any size and style. They also have in-house Interior Designer Firm Fratantoni Interior Designers and world class Luxury Home Building Firm Fratantoni Luxury Estates! Hire one or all three companies to design and build and or remodel your home!

Bild på en mycket stor funkis matplats med öppen planlösning, med vita väggar, ljust trägolv, en dubbelsidig öppen spis, en spiselkrans i metall och beiget golv
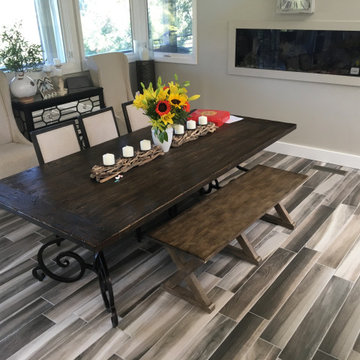
Whole level of house 2,200 sf tiles in this 6x36 wood plank tile. Thinset over concrete. Also did a two siede stackstone fireplace in the living room that you can see in one of these pictures.
249 foton på mycket stor matplats, med en dubbelsidig öppen spis
2