249 foton på mycket stor matplats, med en dubbelsidig öppen spis
Sortera efter:
Budget
Sortera efter:Populärt i dag
81 - 100 av 249 foton
Artikel 1 av 3

This was a complete interior and exterior renovation of a 6,500sf 1980's single story ranch. The original home had an interior pool that was removed and replace with a widely spacious and highly functioning kitchen. Stunning results with ample amounts of natural light and wide views the surrounding landscape. A lovely place to live.
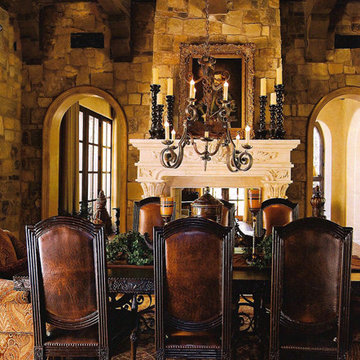
We love this traditional style formal dining room with stone walls, chandelier, and custom furniture.
Inspiration för en mycket stor vintage separat matplats, med bruna väggar, travertin golv, en dubbelsidig öppen spis och en spiselkrans i sten
Inspiration för en mycket stor vintage separat matplats, med bruna väggar, travertin golv, en dubbelsidig öppen spis och en spiselkrans i sten
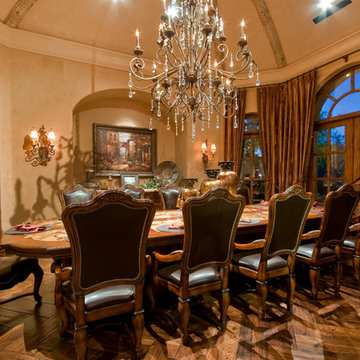
Traditional dining room with a crystal chandelier and custom dining table to seat 12 people.
Bild på en mycket stor vintage separat matplats, med beige väggar, mörkt trägolv, en dubbelsidig öppen spis, en spiselkrans i sten och brunt golv
Bild på en mycket stor vintage separat matplats, med beige väggar, mörkt trägolv, en dubbelsidig öppen spis, en spiselkrans i sten och brunt golv
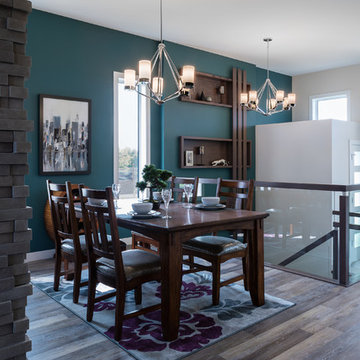
The impressive stone fireplace greets you as you enter the main living area. Separating the dining room from the great room, the fireplace serves both a functional and decorative purpose.
Photo by Kristen Sawatzky
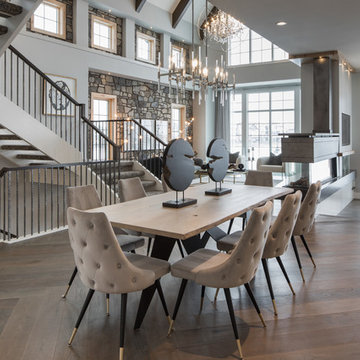
Inredning av ett modernt mycket stort kök med matplats, med vita väggar, mellanmörkt trägolv, en dubbelsidig öppen spis, en spiselkrans i metall och brunt golv
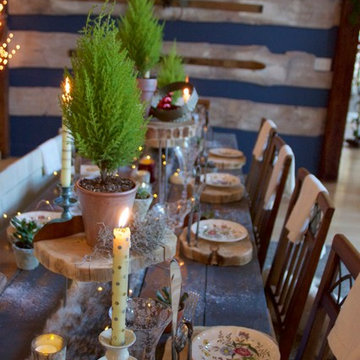
Photo~Jaye Carr
Our rustic farm table has been repurposed from an old local restaurant. We fashioned chargers from old cedar logs (yes the aroma is amazing!) and drilled holes for the silverware to create a space saving compliment to the table.
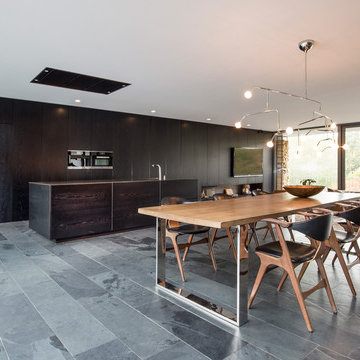
© Falko Wübbecke | falko-wuebbecke.de
Bild på en mycket stor funkis matplats, med vita väggar, skiffergolv, en dubbelsidig öppen spis, en spiselkrans i trä och grått golv
Bild på en mycket stor funkis matplats, med vita väggar, skiffergolv, en dubbelsidig öppen spis, en spiselkrans i trä och grått golv
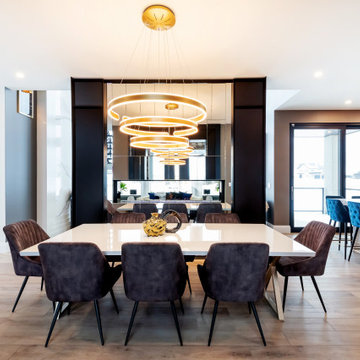
Dining Area - Kitchen table with unique spiral lighting feature as the center piece. Patio door that is letting light in.
Saskatoon Hospital Lottery Home
Built by Decora Homes
Windows and Doors by Durabuilt Windows and Doors
Photography by D&M Images Photography
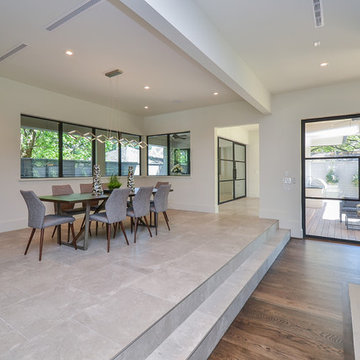
Idéer för en mycket stor klassisk matplats med öppen planlösning, med vita väggar, klinkergolv i porslin, en dubbelsidig öppen spis, en spiselkrans i trä och grått golv
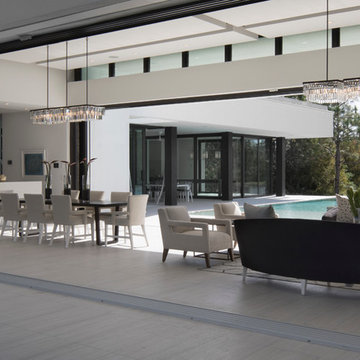
The great room is between the putting green courtyard and the pool courtyard. Forty-foot walls of automated pocketing glass separate each side of this resort-style room.
Photography: Jeff Davis Photography
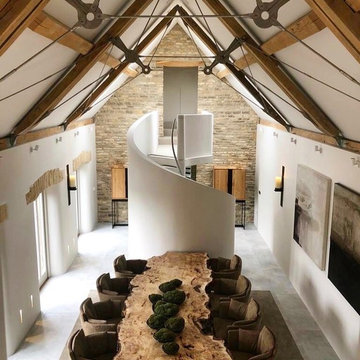
Progress images of our large Barn Renovation in the Cotswolds which see's stunning Janey Butler Interiors design being implemented throughout. With new large basement entertainment space incorporating bar, cinema, gym and games area. Stunning new Dining Hall space, Bedroom and Lounge area. More progress images of this amazing barns interior, exterior and landscape design to be added soon.

Bild på ett mycket stort funkis kök med matplats, med bruna väggar, laminatgolv, brunt golv, en dubbelsidig öppen spis och en spiselkrans i tegelsten
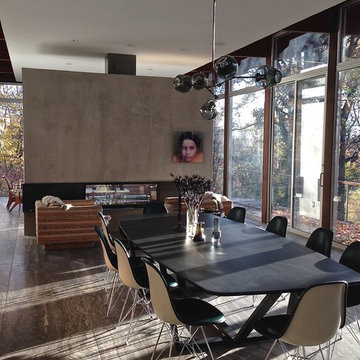
Wall of floor to ceiling glass. Travertine slab flooring. Custom black stained oak 10' dining table. Vintage chairs.
Lindsey Adelman custom chandelier
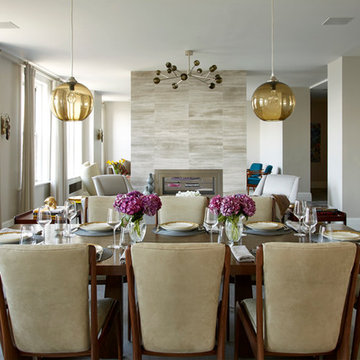
Mark Roskams
Idéer för att renovera en mycket stor vintage matplats med öppen planlösning, med grå väggar, mörkt trägolv, en dubbelsidig öppen spis och en spiselkrans i sten
Idéer för att renovera en mycket stor vintage matplats med öppen planlösning, med grå väggar, mörkt trägolv, en dubbelsidig öppen spis och en spiselkrans i sten
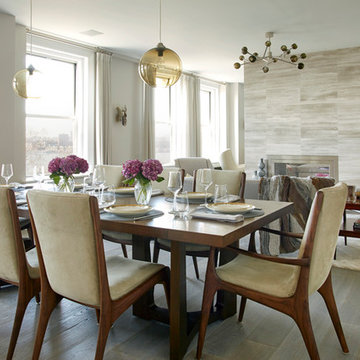
Mark Roskams
Inspiration för en mycket stor vintage matplats, med grå väggar, mörkt trägolv, en dubbelsidig öppen spis och en spiselkrans i sten
Inspiration för en mycket stor vintage matplats, med grå väggar, mörkt trägolv, en dubbelsidig öppen spis och en spiselkrans i sten
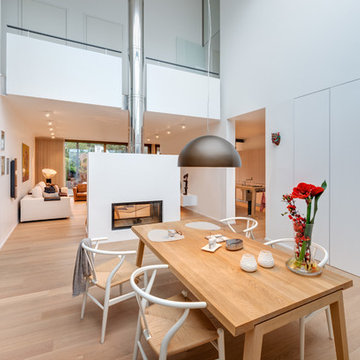
Bild på en mycket stor funkis matplats med öppen planlösning, med vita väggar, ljust trägolv, en dubbelsidig öppen spis, en spiselkrans i gips och brunt golv
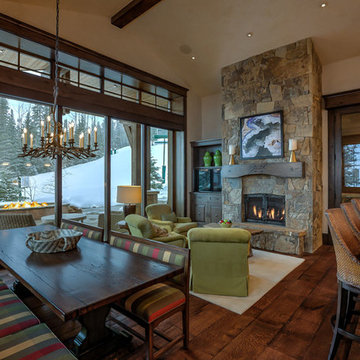
The fireplace in the family room is an inviting addition to the home.
Exempel på ett mycket stort rustikt kök med matplats, med beige väggar, mellanmörkt trägolv, en dubbelsidig öppen spis och en spiselkrans i sten
Exempel på ett mycket stort rustikt kök med matplats, med beige väggar, mellanmörkt trägolv, en dubbelsidig öppen spis och en spiselkrans i sten
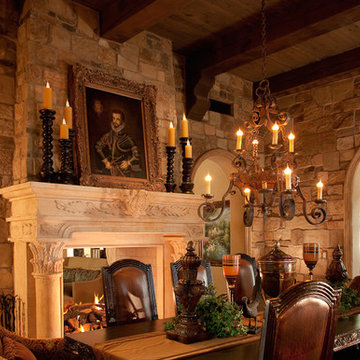
World Renowned Architecture Firm Fratantoni Design created this beautiful home! They design home plans for families all over the world in any size and style. They also have in-house Interior Designer Firm Fratantoni Interior Designers and world class Luxury Home Building Firm Fratantoni Luxury Estates! Hire one or all three companies to design and build and or remodel your home!
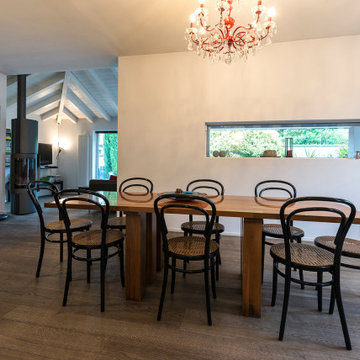
Inspiration för ett mycket stort funkis kök med matplats, med vita väggar, mörkt trägolv, brunt golv, en dubbelsidig öppen spis och en spiselkrans i metall
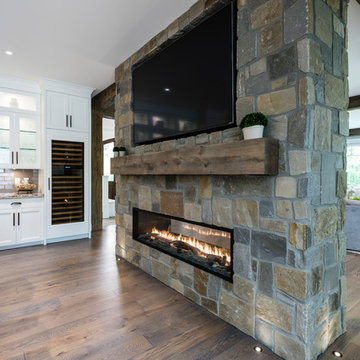
The gourmet kitchen pulls out all stops – luxury functions of pull-out tray storage, magic corners, hidden touch-latches, and high-end appliances; steam-oven, wall-oven, warming drawer, espresso/coffee, wine fridge, ice-machine, trash-compactor, and convertible-freezers – to create a home chef’s dream. Cook and prep space is extended thru windows from the kitchen to an outdoor work space and built in barbecue.
photography: Paul Grdina
249 foton på mycket stor matplats, med en dubbelsidig öppen spis
5