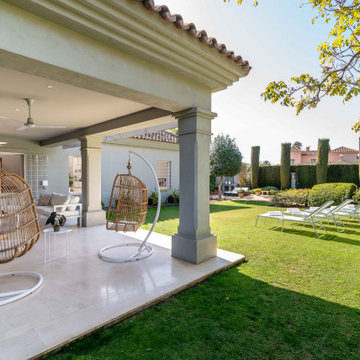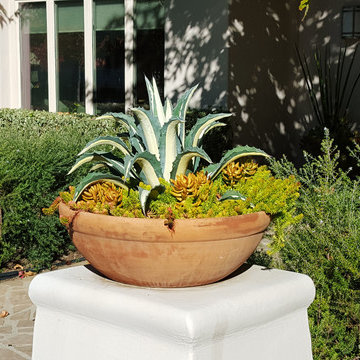1 285 foton på mycket stor medelhavsstil trädgård
Sortera efter:
Budget
Sortera efter:Populärt i dag
101 - 120 av 1 285 foton
Artikel 1 av 3
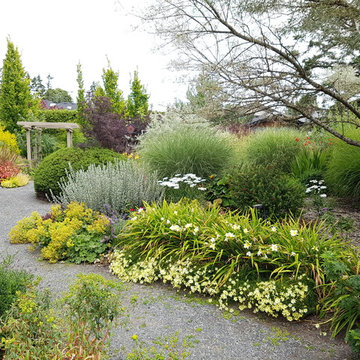
The garden features large beds in place of lawn, divided by gravel paths into different rooms. The arbor supports espalier apple trees and leads visitors into a small grove of hornbeam.
Photo: Urban Habitats
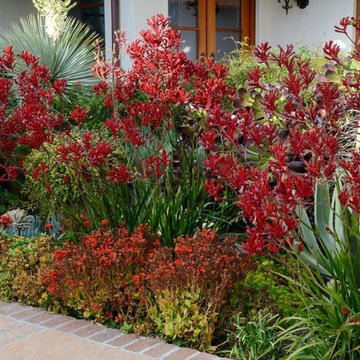
Anigozanthos, Agaves, Aeoniums
Design- Harry Thompson, Torrey Pines Landscape Co., Inc
A San Diego Home and Garden 2014 award winner
Maintenance- Torrey Pines Landscape Co., Inc, A CLCA award winner
Photo-Martin Mann
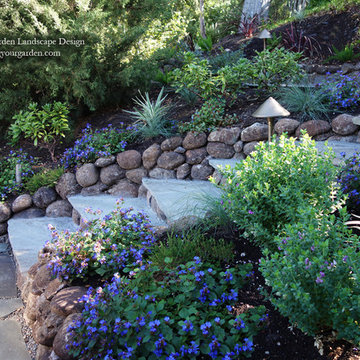
A new stairway with Sonoma fieldstone walls and bluestone steps provide access from the side of the residence down to the hot tub. A variety of shade/part shade plants brighten this part of the landscape. They include dwarf Plumbago, Polygala Petite Butterflies, Dianella tasmanica variegata and Daphne odor marginata. And now with site-appropriate plants and no lawn, a lower water bill for the homewoners. Full color Blue stone and small mexican pebbles replace the lawn and pathways while offering a contemporary transformation. A variety of low-water plants including succulents offer year-round appeal and interest throughout the seasons. Photos and Design © Eileen Kelly, Dig Your Garden Landscape Design
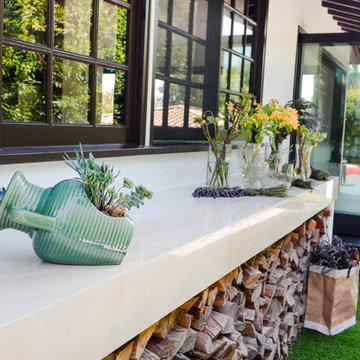
During the remodel, the fire department required that some of the trees on the property be removed. The homeowners didn't want the wood to go to waste, so we had it cut into firewood to be used in the home's two wood burning fireplaces. The side yard outdoor serving bar is filled with firewood underneath. In the back yard we built a Spanish tile roof, matching the roof of the home, to cover additional wood storage.
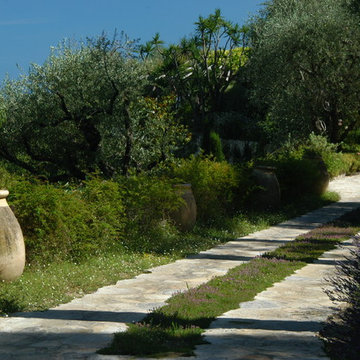
Cannes
Inspiration för en mycket stor medelhavsstil uppfart, med naturstensplattor och utekrukor
Inspiration för en mycket stor medelhavsstil uppfart, med naturstensplattor och utekrukor
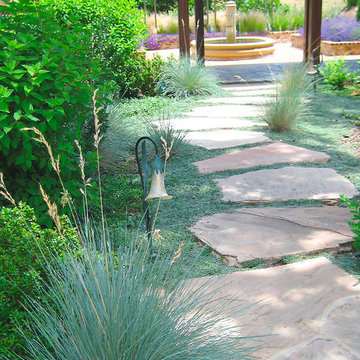
photo by Jim Pyle
Idéer för att renovera en mycket stor medelhavsstil trädgård i delvis sol på våren, med naturstensplattor
Idéer för att renovera en mycket stor medelhavsstil trädgård i delvis sol på våren, med naturstensplattor
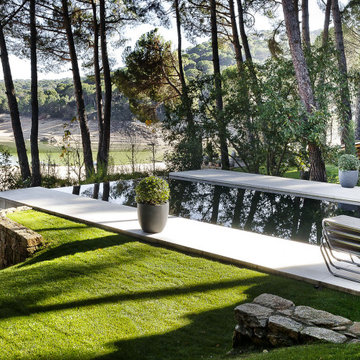
En el exterior, un juego de volúmenes y materiales van creando terrazas integradas a la inclinación del terreno a modo de anfiteatro sobre el lago. En su desarrollo parecen desintegrarse según se acercan al agua y concluyen en una piscina infinita que rebosa hacia el lago.
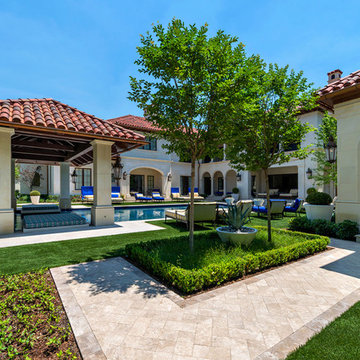
Completed in 2013, this stunning Italianate Mediterranean Villa is located in Highland Park, Texas and stands out in an already distinct architectural neighborhood. This project was designed and installed by Harold Leidner Landscape Architects. The expansive property features a lush landscaping, front motor court with travertine pavers and a luxury pool and spa. The pool area was designed to have a private resort feel to allow for entertaining. In addition to the spacious loggia and cabana spaces, the owner also wanted to have shade protection near the water, so a custom designed pavilion was built on the end of the pool to provide a shaded destination with cushion lounges that extend out into the water, flanked by fountains and adjacent to a fire bowl feature with a classic fire place surround. A truly elegant outdoor space for parties and entertaining with a sophisticated, modern flavor.
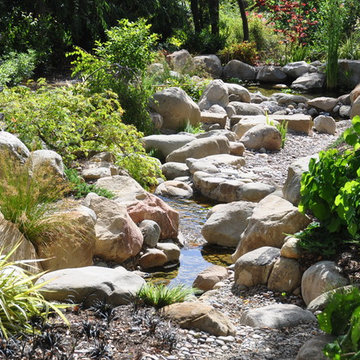
This is a turtle pond and boulder lined creek.
This custom made water feature has a very Santa Barbara look and feel.
Foto på en mycket stor medelhavsstil trädgård i full sol, med en fontän
Foto på en mycket stor medelhavsstil trädgård i full sol, med en fontän
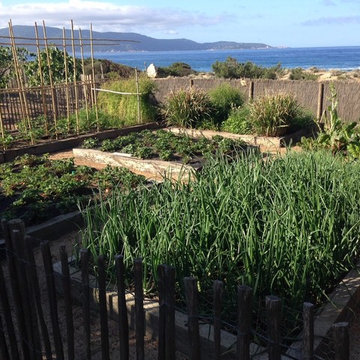
Spectacular red granite boulders through out the rough landscape, harsh winds, intense heat and sometimes, even snow, were all horticultural challenges and inspirations on this beautiful Mediterranean seaside property.
Nicholas Walker and his team worked in conjunction with his brother Malcolm to create a stunning series of Belgian Blue Stone terraces and pathways to connect the diverse sections of the property and integrate the indoor and outdoor living experience.
They designed a sheltered cactus oasis, organic culinary garden and an intimate Ipe observation deck as virtual rooms linked by the elegant stone pathways and framed by the sea.
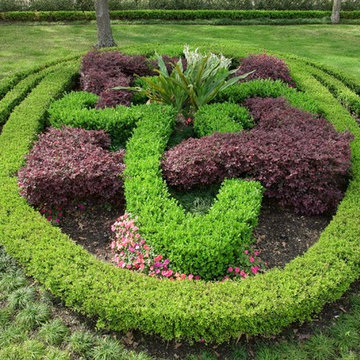
We were contacted by the owner of a Houston, Texas home who asked us to design a series of gardens and landscaping features that would compliment and expand the Mediterranean theme of his house into the surrounding landscape. This house sat on a very large lot of several acres in a secluded Memorial Drive neighborhood located near the 610 Loop. The home featured a symmetrical, linear appearance in spite of its two-story build, and our client wanted a landscape and garden design that would follow these same principles of self-contained regularity and subtle linear motion.
Creating a Mediterranean theme in a Houston, Texas garden and landscape is a bit more complex that it might appear at face value. The southern coast of Europe—particularly in Italy and Greece—is a mountainous area where homes and gardens are built on steep angles and sharp vertical rises. Gardens and fields are often built in terraces that climb the mountains due to the limited planting area and rough, rocky terrain. Limestone is the predominant rock type in Italy and Greece and has become iconic of this part of the world in our collective consciousness. Mediterranean homes and gardens are historically famous for their white stucco walls, olive groves, and carefully sculptured greenery embedded in a rugged limestone backdrop.
The challenge lay in taking an essentially three-dimensional landscaping style and transfering it to a Houston property. As we all know, this part of Texas is very flat, so a hillside garden is out of the question in the literal sense. However, using a combination of symmetrical forms and linear progressions, along with some innovative garden materials, we were able to mimic several aspects of seaside European terrain.
The key to doing this was to establish a combination of circular forms and linear patterns in the multiple garden elements we designed. French and Italian gardens place a heavy emphasis on order and symmetry, and both tend to utilize right angles to establish form. We planted a variety of low level growth around the house and rear swimming pool patio to emphasize its walls and corners. We then added three keynote forms to the landscape to create a Houston equivalent of a Mediterranean garden.
The first of these forms was a knot garden centered on the front door, located just in front of the home’s motorcourt. We planted boxwoods in three circular rows that looked like terraces on a hillside. In the center of the knot garden we planted Loropatalum, punctuated with a lone Crinum lily as the center piece. The rich purple of the Loropatalum draws catches the eye, and the vertical dimension added by the lily draws it upward to the front entrance of the house.
Moving then to one side of the house, we transformed a substantial portion of the yard into a parterre garden that centered on a large glass room that extended from the west wing of the house. This garden was populated by low-growth rose bushes whose amenability to constant trimming makes them an ideal plant material for parterre gardens, and whose colorful blooms a made them stand out from multiple vantage points throughout this Houston neighborhood. The garden borders were made from of boxwood hedges, and the central pathways were made using European limestone gravel that mimics the color of the limestone cliffs of the Aegean and Adriatic Seas. We then completed the design by adding dwarf yaupon, a small shrub that bears a curious resemblance to clouds, all along the borders of the gravel walkways. This helped create the impression that the garden was located on a hilltop near the sea, and that the clouds were rolling across the shoreline.
One of the most appealing attributes of this Houston, Texas property is its superb location. The back of the yard borders a 50-foot ravine carved out of the earth by a major tributary of Buffalo Bayou. This seemed to us a natural destination spot for garden guests to visit after strolling around the west wing of the home to the pool. To encourage them to do so, we planted an alley of crepe myrtles leading from the pool area all the way back to the woods along the ravine. We then built a walkway out of limestone aggregate blocks that started at the parterre garden, ran alongside the house to the pool, then ran straight out through the alley of trees to the scenic overlook of the forest and stream below. For more the 20 years Exterior Worlds has specialized in servicing many of Houston's fine neighborhoods.
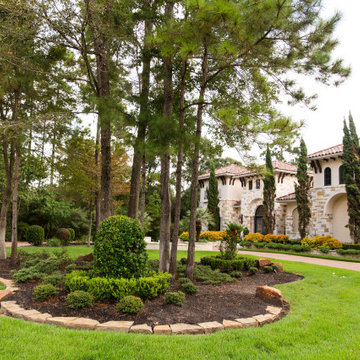
Brick pavers create a winding drive that shows off a variety of raised stone beds, mature trees, Italian Cypress trees, flowering plants, and shrubbery nestled amongst lush grass. What a welcome home each day!
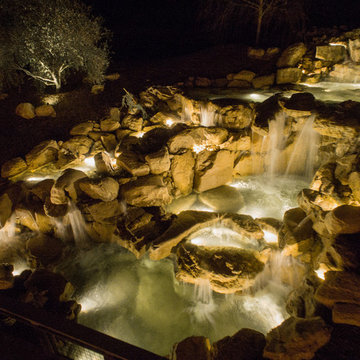
This Waterfall, which is the start of this large waterfeature, acts as the Cornerstone for this Project. A number of the boulders are up to 8 feet across! About 1200 gallons a minute (72,000gph) flows over this waterfall. The waterfeature moves 2000 gallons a minute (120,000gph) when everything is flowing!
The waterfall drops about 17' in total and the stream drops about 3' for a total of 20' of elevation change. There are koi, goldfish, and shubunkins in the pond!
The pond is used for vineyard irrigation as well as aesthetics.
Dronesey https://www.facebook.com/Dronesey/?fref=ts
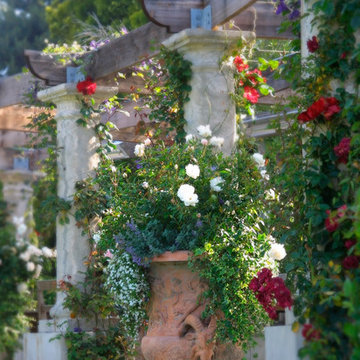
11 Distinctly different gardens reading as a harmonious whole-was our mission!
The owners had defined ten distinctly different gardens to be installed across the almost three-acre site. How were these to be woven together into a cohesive whole, which in turn would compliment the Italianate façade of the 10,000 square foot house?
The gardens rendered as a string of pearls -- Each of the ten gardens was separately designed to be its own special jewel. And yet, when viewed from afar or from the grand terrace above, several of the gardens and numerous garden elements are "Linked Together as a String of Pearls" -- the White Garden, the Christmas Tree (a large deodar underplanted with white foliaged "snow"), the Theater Garden, the Perennial Border (mandated by the coastal commission to protect the bluff top from failing), the Koi pond, the Queen's Garden, the Pergola and the Herb Garden all flow in a loose chain around the perimeter of a central back lawn
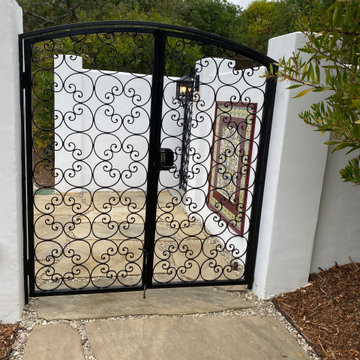
We designed this sprawling landscape at our Spanish Revival style project in Rancho Santa Fe to reflect our clients' vision of a colorful planting palette to compliment the custom ceramic tile mosaics, hand made iron work, stone and tile paths and patios, and the stucco fire pit and walls. All of these features were designed and installed by Gravel To Gold, Inc.
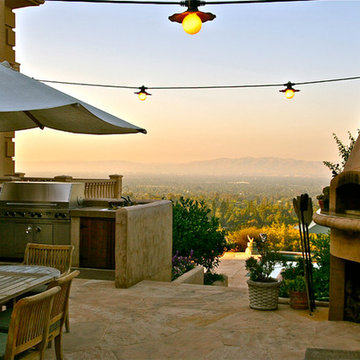
Off the main-level kitchen is an outdoor bbq and eating area with a stucco pizza oven. photos- Chris Jacobson, GardenArt Group
Idéer för mycket stora medelhavsstil trädgårdar i full sol som tål torka och i slänt på våren, med naturstensplattor och en öppen spis
Idéer för mycket stora medelhavsstil trädgårdar i full sol som tål torka och i slänt på våren, med naturstensplattor och en öppen spis
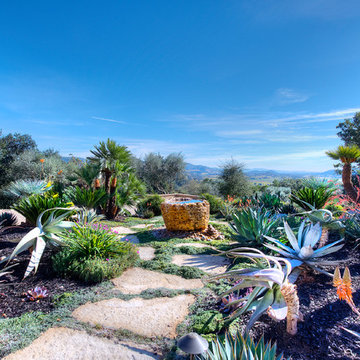
"Round Hill," created with the concept of a private, exquisite and exclusive resort, and designed for the discerning Buyer who seeks absolute privacy, security and luxurious accommodations for family, guests and staff, this just-completed resort-compound offers an extraordinary blend of amenity, location and attention to every detail.
Ideally located between Napa, Yountville and downtown St. Helena, directly across from Quintessa Winery, and minutes from the finest, world-class Napa wineries, Round Hill occupies the 21+ acre hilltop that overlooks the incomparable wine producing region of the Napa Valley, and is within walking distance to the world famous Auberge du Soleil.
An approximately 10,000 square foot main residence with two guest suites and private staff apartment, approximately 1,700-bottle wine cellar, gym, steam room and sauna, elevator, luxurious master suite with his and her baths, dressing areas and sitting room/study, and the stunning kitchen/family/great room adjacent the west-facing, sun-drenched, view-side terrace with covered outdoor kitchen and sparkling infinity pool, all embracing the unsurpassed view of the richly verdant Napa Valley. Separate two-bedroom, two en-suite-bath guest house and separate one-bedroom, one and one-half bath guest cottage.
Total of seven bedrooms, nine full and three half baths and requiring five uninterrupted years of concept, design and development, this resort-estate is now offered fully furnished and accessorized.
Quintessential resort living.
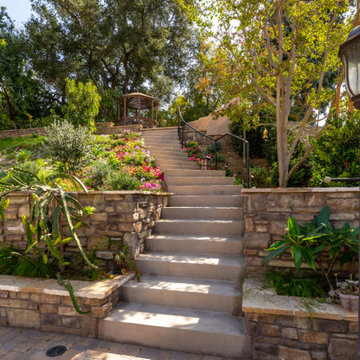
After many phases of a whole remodel and addition, our clients were delighted to get started on the exterior renovation. They once again secured the Design/Build services of JRP Design & Remodel to help them fully reimagine the exterior of their home, match the aesthetic of the interior, and add the amenities they had desired for years.
The existing landscaping was worn with a mix of grass, hedges, and a patio that was smaller than our clients wanted. The retaining walls and hillside were both in need of a major rework.
The JRP design team provided a new vision starting with a regrade of the hillside and new retaining walls further back into the hill, allowing room for a new pool/spa and entertaining space. A large outdoor kitchen and bar area fully equipped with a BBQ, prep sink, and beverage fridge was made to encourage conviviality. A new free-standing fireplace was added to enjoy evenings outside and the “spool“- a stunning focal point in this Spanish/Mediterranean feel backyard that brings a soothing ambiance to space.
Photographer: Open House VC
1 285 foton på mycket stor medelhavsstil trädgård
6
