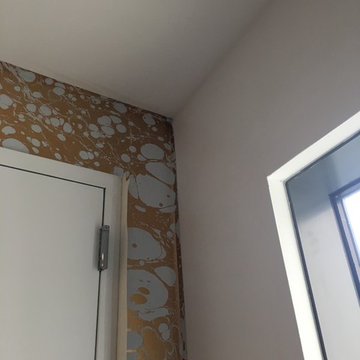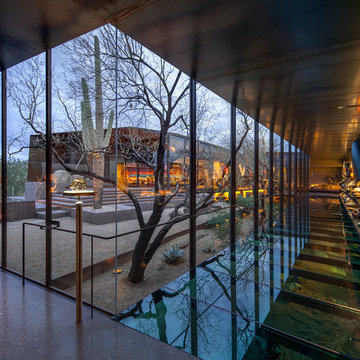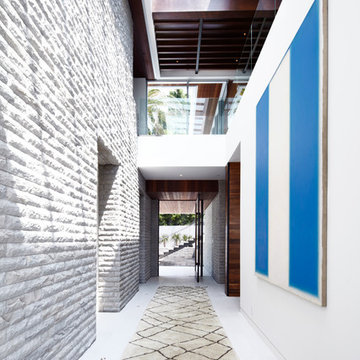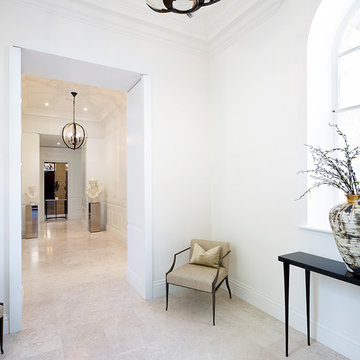Hall
Sortera efter:
Budget
Sortera efter:Populärt i dag
141 - 160 av 1 203 foton
Artikel 1 av 3
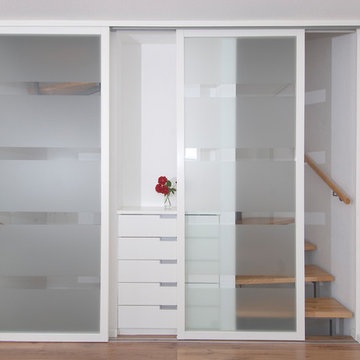
Einbauschrank Treppenauge
Möbel nach Maß
Schiebetüre
Weißlack
Schubladen
Idéer för mycket stora funkis hallar
Idéer för mycket stora funkis hallar
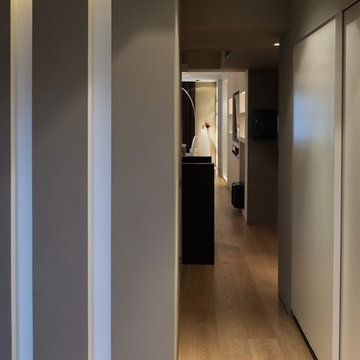
Progetto: Ernesto Fusco Photo by: Enrico Chioato
Idéer för att renovera en mycket stor funkis hall, med beige väggar och mörkt trägolv
Idéer för att renovera en mycket stor funkis hall, med beige väggar och mörkt trägolv
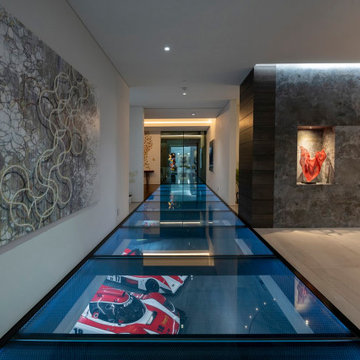
Serenity Indian Wells modern mansion glass bridge with luxury car garage views. Photo by William MacCollum.
Inredning av en modern mycket stor hall, med vita väggar
Inredning av en modern mycket stor hall, med vita väggar
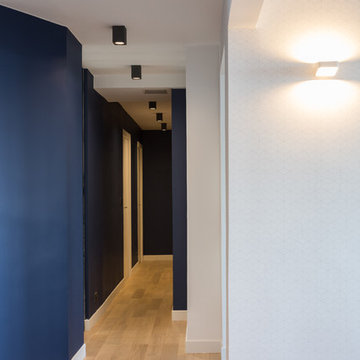
Modern inredning av en mycket stor hall, med blå väggar, ljust trägolv och beiget golv
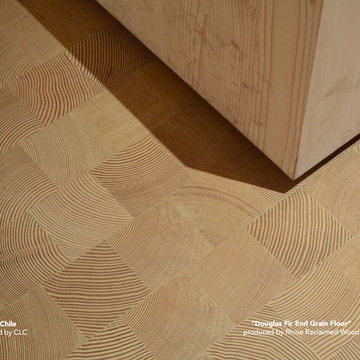
CorpArtes Galley, Chile
Inredning av en modern mycket stor hall, med vita väggar och mellanmörkt trägolv
Inredning av en modern mycket stor hall, med vita väggar och mellanmörkt trägolv
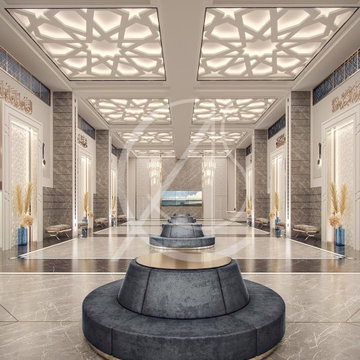
The main lobby of this masjid interior design in Memphis, USA, features elaborate ornaments, such as the geometrically detailed ceiling with concealed lighting that creates a soft illumination, inducing a sense of serenity.
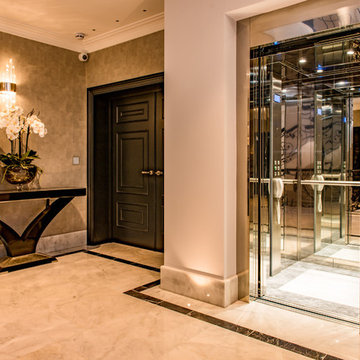
Star White Polished Marble tiles flooring and bespoke staircase with a Nero Marquina Marble border from Stone Republic.
Materials supplied by Stone Republic including Marble, Sandstone, Granite, Wood Flooring and Block Paving.
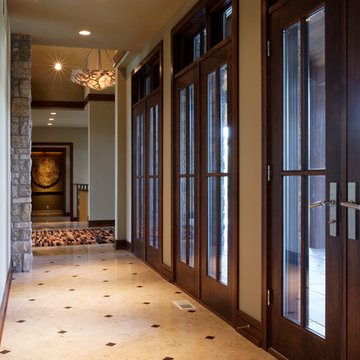
Jeffrey Bebee Photography
Idéer för en mycket stor modern hall, med beige väggar och kalkstensgolv
Idéer för en mycket stor modern hall, med beige väggar och kalkstensgolv
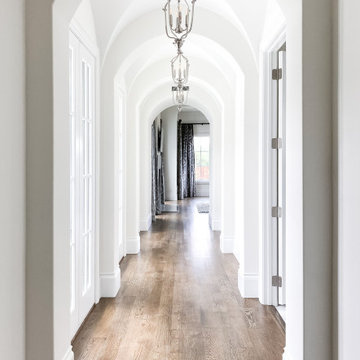
As you walk through the front doors of this Modern Day French Chateau, you are immediately greeted with fresh and airy spaces with vast hallways, tall ceilings, and windows. Specialty moldings and trim, along with the curated selections of luxury fabrics and custom furnishings, drapery, and beddings, create the perfect mixture of French elegance.
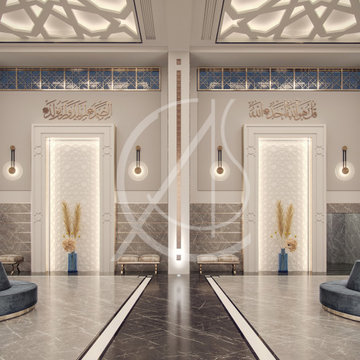
The symmetrically arranged lobby of this masjid interior design in Memphis, USA, minimizes distractions and visually guides the visitors to the various facilities, with mirroring, squared arches with concealed lighting to bring a sense of serenity to the lobby’s interior.
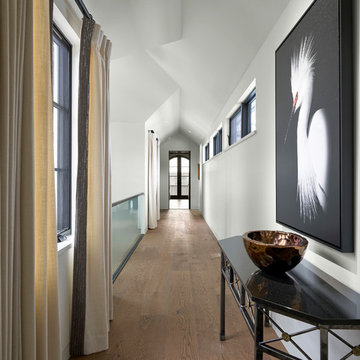
A contemporary mountain home: Extended Hallway, Photo by Eric Lucero Photography
Inspiration för en mycket stor funkis hall, med vita väggar och mellanmörkt trägolv
Inspiration för en mycket stor funkis hall, med vita väggar och mellanmörkt trägolv
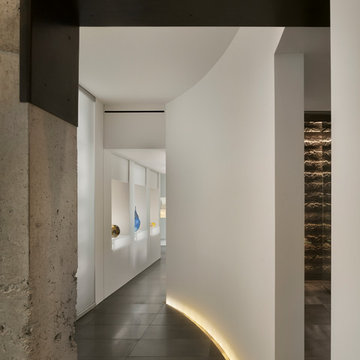
The Clients contacted Cecil Baker + Partners to reconfigure and remodel the top floor of a prominent Philadelphia high-rise into an urban pied-a-terre. The forty-five story apartment building, overlooking Washington Square Park and its surrounding neighborhoods, provided a modern shell for this truly contemporary renovation. Originally configured as three penthouse units, the 8,700 sf interior, as well as 2,500 square feet of terrace space, was to become a single residence with sweeping views of the city in all directions.
The Client’s mission was to create a city home for collecting and displaying contemporary glass crafts. Their stated desire was to cast an urban home that was, in itself, a gallery. While they enjoy a very vital family life, this home was targeted to their urban activities - entertainment being a central element.
The living areas are designed to be open and to flow into each other, with pockets of secondary functions. At large social events, guests feel free to access all areas of the penthouse, including the master bedroom suite. A main gallery was created in order to house unique, travelling art shows.
Stemming from their desire to entertain, the penthouse was built around the need for elaborate food preparation. Cooking would be visible from several entertainment areas with a “show” kitchen, provided for their renowned chef. Secondary preparation and cleaning facilities were tucked away.
The architects crafted a distinctive residence that is framed around the gallery experience, while also incorporating softer residential moments. Cecil Baker + Partners embraced every element of the new penthouse design beyond those normally associated with an architect’s sphere, from all material selections, furniture selections, furniture design, and art placement.
Barry Halkin and Todd Mason Photography
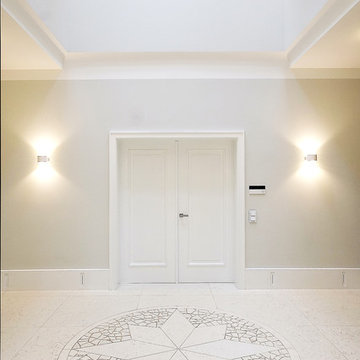
der beeindruckende weitläufige Eingangsbereich
Foto på en mycket stor funkis hall, med beige väggar, marmorgolv och vitt golv
Foto på en mycket stor funkis hall, med beige väggar, marmorgolv och vitt golv
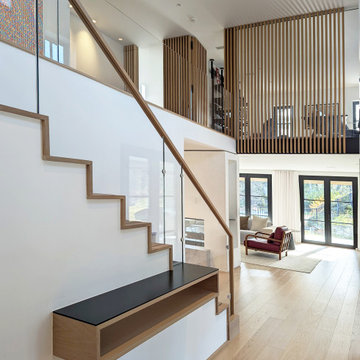
Inspiration för mycket stora moderna hallar, med vita väggar, ljust trägolv och beiget golv
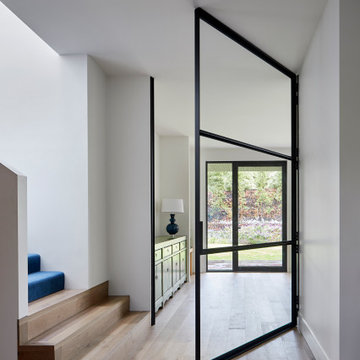
Inspiration för en mycket stor funkis hall, med vita väggar, ljust trägolv och brunt golv
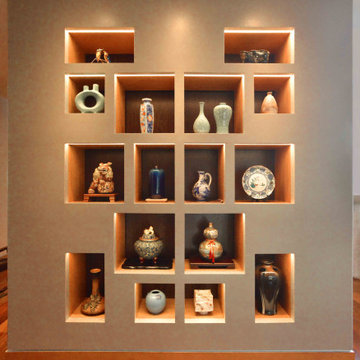
Display Niche
Idéer för mycket stora funkis hallar, med grå väggar, mellanmörkt trägolv och brunt golv
Idéer för mycket stora funkis hallar, med grå väggar, mellanmörkt trägolv och brunt golv
8
