3 431 foton på mycket stor pool
Sortera efter:
Budget
Sortera efter:Populärt i dag
1 - 20 av 3 431 foton
Artikel 1 av 3
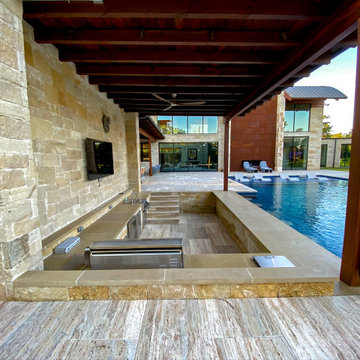
Transitional Infinity Pool with swim up bar and sunken kitchen designed by Mike Farley has a large tanning ledge with Ledge Loungers to relax on, This project has a large fire bar below for entertaining & a large cabana next to the raised spa. Interrior finish is Wet Edge. FarleyPoolDesigns.com
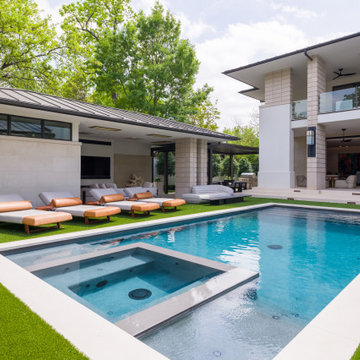
rear yard with pool and cabana
Exempel på en mycket stor 60 tals rektangulär pool på baksidan av huset, med poolhus och naturstensplattor
Exempel på en mycket stor 60 tals rektangulär pool på baksidan av huset, med poolhus och naturstensplattor
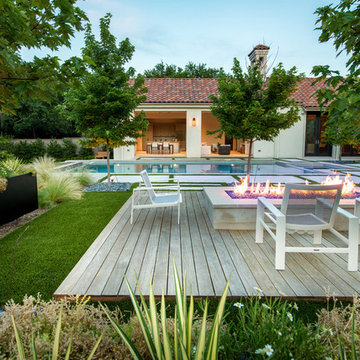
Infinity Edge pool & spa, lap pool, ipe deck with firepit, cabana
Idéer för mycket stora funkis rektangulär träningspooler på baksidan av huset, med poolhus
Idéer för mycket stora funkis rektangulär träningspooler på baksidan av huset, med poolhus

Custom cabana with fireplace, tv, living space, and dining area
Inredning av en klassisk mycket stor rektangulär pool på baksidan av huset, med poolhus och naturstensplattor
Inredning av en klassisk mycket stor rektangulär pool på baksidan av huset, med poolhus och naturstensplattor
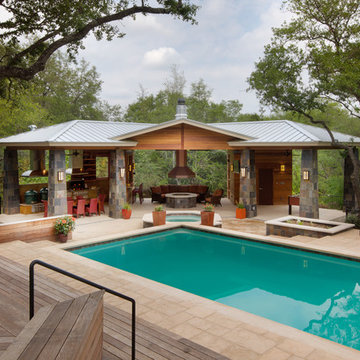
C-shaped pavilion has an outdoor kitchen at the left, a covered fire pit (with a custom copper hood) in the center, and a game area and bathroom on the right.
Tapered slate columns match those at the front entry to the home.
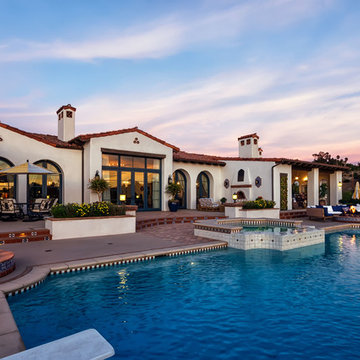
Outdoor pool, spa and entertainment area featuring large firepits, ample seating for entertainment, outdoor fireplace and seating, pool house and outdoor dining.
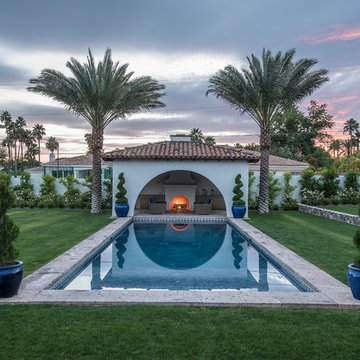
The landscape of this home honors the formality of Spanish Colonial / Santa Barbara Style early homes in the Arcadia neighborhood of Phoenix. By re-grading the lot and allowing for terraced opportunities, we featured a variety of hardscape stone, brick, and decorative tiles that reinforce the eclectic Spanish Colonial feel. Cantera and La Negra volcanic stone, brick, natural field stone, and handcrafted Spanish decorative tiles are used to establish interest throughout the property.
A front courtyard patio includes a hand painted tile fountain and sitting area near the outdoor fire place. This patio features formal Boxwood hedges, Hibiscus, and a rose garden set in pea gravel.
The living room of the home opens to an outdoor living area which is raised three feet above the pool. This allowed for opportunity to feature handcrafted Spanish tiles and raised planters. The side courtyard, with stepping stones and Dichondra grass, surrounds a focal Crape Myrtle tree.
One focal point of the back patio is a 24-foot hand-hammered wrought iron trellis, anchored with a stone wall water feature. We added a pizza oven and barbecue, bistro lights, and hanging flower baskets to complete the intimate outdoor dining space.
Project Details:
Landscape Architect: Greey|Pickett
Architect: Higgins Architects
Landscape Contractor: Premier Environments
Photography: Scott Sandler
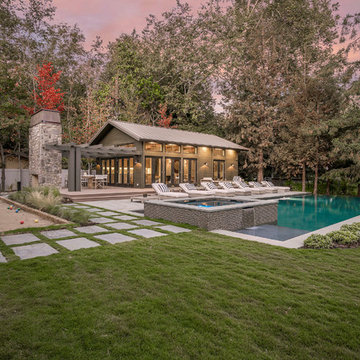
Blake Worthington, Rebecca Duke
Inredning av en modern mycket stor rektangulär träningspool på baksidan av huset, med poolhus och naturstensplattor
Inredning av en modern mycket stor rektangulär träningspool på baksidan av huset, med poolhus och naturstensplattor
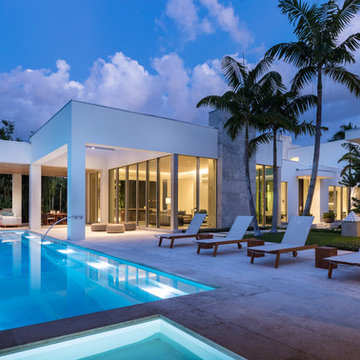
Inredning av en modern mycket stor rektangulär träningspool på baksidan av huset, med spabad och betongplatta
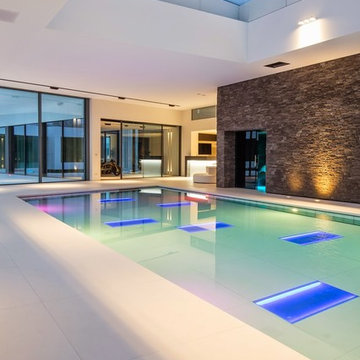
Alpha Wellness Sensations is the world's leading manufacturer of custom saunas, luxury infrared cabins, professional steam rooms, immersive salt caves, built-in ice chambers and experience showers for residential and commercial clients.
Our company is the dominating custom wellness provider in Europe for more than 35 years. All of our products are fabricated in Europe, 100% hand-crafted and fully compliant with EU’s rigorous product safety standards. We use only certified wood suppliers and have our own research & engineering facility where we developed our proprietary heating mediums. We keep our wood organically clean and never use in production any glues, polishers, pesticides, sealers or preservatives.
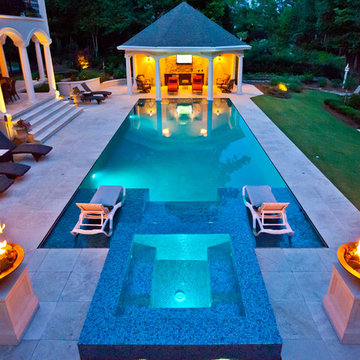
Shane Leblanc
Idéer för mycket stora medelhavsstil rektangulär pooler på baksidan av huset, med spabad och naturstensplattor
Idéer för mycket stora medelhavsstil rektangulär pooler på baksidan av huset, med spabad och naturstensplattor
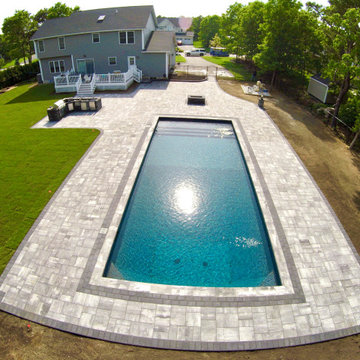
This Center Moriches Pool Patio was created by Stone Creations of Long Island using the following Cambridge Pavingstones with Armortec products: Pavingstones: Limestone Quarry 24” x 12” ledgestone coping with 6x9 coal double border. Limestone quarry XL smooth Cambridge Pavers for patio. Onyx/Natural 6” maytrx wall for kitchen and light columns with coal banding. Design - Build - Maintain --(631) 678-6896 - www.stonecreationsoflongisland.net
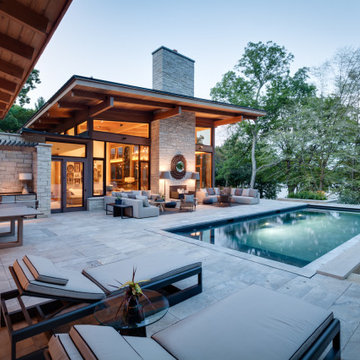
The owners requested a Private Resort that catered to their love for entertaining friends and family, a place where 2 people would feel just as comfortable as 42. Located on the western edge of a Wisconsin lake, the site provides a range of natural ecosystems from forest to prairie to water, allowing the building to have a more complex relationship with the lake - not merely creating large unencumbered views in that direction. The gently sloping site to the lake is atypical in many ways to most lakeside lots - as its main trajectory is not directly to the lake views - allowing for focus to be pushed in other directions such as a courtyard and into a nearby forest.
The biggest challenge was accommodating the large scale gathering spaces, while not overwhelming the natural setting with a single massive structure. Our solution was found in breaking down the scale of the project into digestible pieces and organizing them in a Camp-like collection of elements:
- Main Lodge: Providing the proper entry to the Camp and a Mess Hall
- Bunk House: A communal sleeping area and social space.
- Party Barn: An entertainment facility that opens directly on to a swimming pool & outdoor room.
- Guest Cottages: A series of smaller guest quarters.
- Private Quarters: The owners private space that directly links to the Main Lodge.
These elements are joined by a series green roof connectors, that merge with the landscape and allow the out buildings to retain their own identity. This Camp feel was further magnified through the materiality - specifically the use of Doug Fir, creating a modern Northwoods setting that is warm and inviting. The use of local limestone and poured concrete walls ground the buildings to the sloping site and serve as a cradle for the wood volumes that rest gently on them. The connections between these materials provided an opportunity to add a delicate reading to the spaces and re-enforce the camp aesthetic.
The oscillation between large communal spaces and private, intimate zones is explored on the interior and in the outdoor rooms. From the large courtyard to the private balcony - accommodating a variety of opportunities to engage the landscape was at the heart of the concept.
Overview
Chenequa, WI
Size
Total Finished Area: 9,543 sf
Completion Date
May 2013
Services
Architecture, Landscape Architecture, Interior Design
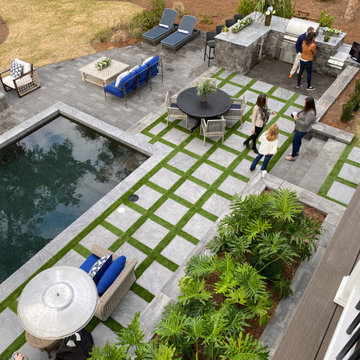
HGTV DREAM HOME 2020 - Preview Event held by Belgard. Burkhart Outdoors is part of the Belgard Advisory Committee in which we were honored to get an exclusive tour of the home along side Belgard this January 2020. Burkhart Outdoors has no affiliation with Belgard or HGTV DREAM HOME 2020. This work was constructed by HGTV Hired Contractors.
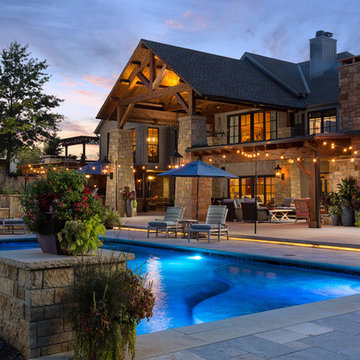
Elite Home Images
Exempel på en mycket stor rustik rektangulär träningspool på baksidan av huset, med en fontän och naturstensplattor
Exempel på en mycket stor rustik rektangulär träningspool på baksidan av huset, med en fontän och naturstensplattor
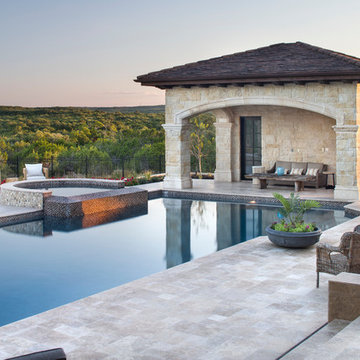
Photography: Piston Design
Medelhavsstil inredning av en mycket stor rektangulär pool på baksidan av huset, med poolhus och kakelplattor
Medelhavsstil inredning av en mycket stor rektangulär pool på baksidan av huset, med poolhus och kakelplattor
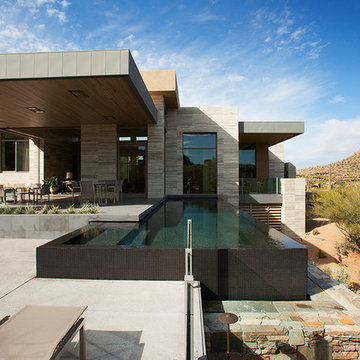
Nestled perfectly along a mountainside in the North Scottsdale Estancia Community, with views of Pinnacle Peak, and the Valley below, this landscape design honors the surrounding desert and the contemporary architecture of the home. A meandering driveway ascends the hillside to an auto court area where we placed mature cactus and yucca specimens. In the back, terracing was used to create interest and support from the intense hillside. We brought in mass boulders to retain the slope, while adding to the existing terrain. A succulent garden was placed in the terraced hillside using unique and rare species to enhance the surrounding native desert. A vertical fence of well casing rods was installed to preserve the view, while still securing the property. An infinity edge, glass tile pool is the perfect extension of the contemporary home.
Project Details:
Landscape Architect: Greey|Pickett
Architect: Drewett Works
Contractor: Manship Builders
Interior Designer: David Michael Miller Associates
Photography: Dino Tonn
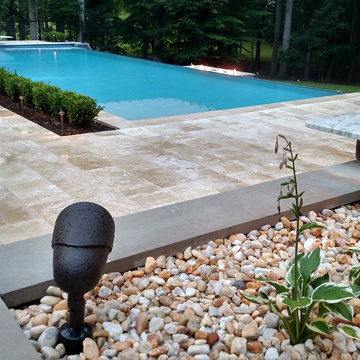
This modern/transitional design included a 50' infinity pool and spa, a pavilion with a large outdoor kitchen, bathroom, and fireplace, and other great features like terraced travertine patios, a 10' fire pit behind the infinity edge, cable handrails, LED lighting, landscaping, a paver driveway extension, and an in-ground trampoline!
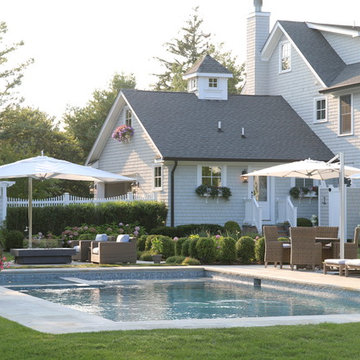
Idéer för en mycket stor klassisk träningspool på baksidan av huset, med spabad och naturstensplattor
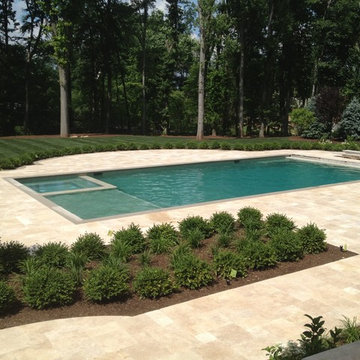
After: Installation of gunite pool, travertine pool deck and landscape
Bild på en mycket stor vintage rektangulär gårdsplan med pool, med naturstensplattor
Bild på en mycket stor vintage rektangulär gårdsplan med pool, med naturstensplattor
3 431 foton på mycket stor pool
1