3 431 foton på mycket stor pool
Sortera efter:
Budget
Sortera efter:Populärt i dag
101 - 120 av 3 431 foton
Artikel 1 av 3
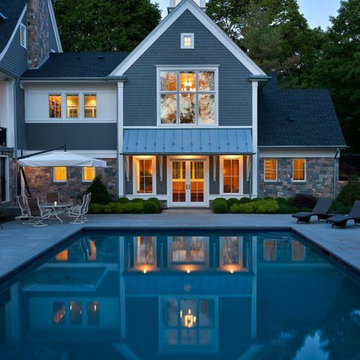
Inredning av en klassisk mycket stor rektangulär pool, med poolhus och naturstensplattor
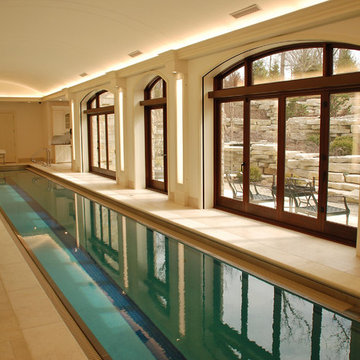
Request Free Quote
This indoor lap swimming pool measures 8'0' x 75'0", and is outfitted with an automatic swimming pool safety cover. What really makes this pool unque is the perimeter recircuation system. The gutter, which is a commercial competition gutter simliar to olympic and collegiate-level swim meet pools, has three chambers that are gravity fed with pool surge. The lowest chamber has a pump that automatically returns the swimmer surge to the pool, which has the effect of maintaining quiescence for lap swimming. This will prevent splash back from the sides, as well as maintaining the fastest surface available. This space also features a 7'0" x 8'0" hot tub at deck level, to warm up the swimmers and to help them get their muscles loose after a strenuous workout. The pool and spa coping are Valder's Wisconsin Limestone. The pool pumps are both variable-speed, and the pool is heated partially by utilizing a geothermal system. At the far end of this lap swimmer's dream is a Quickset (Removable) starting platform. Indoor space designed by Benvenuti and Stein. Photos by Geno Benvenuti
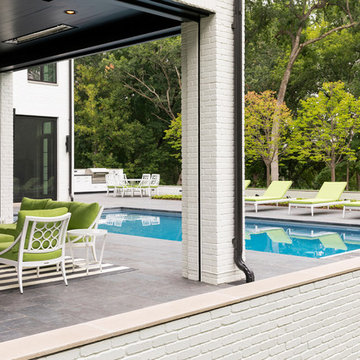
Composed of bold contrast and perfect lines, this stunning example of Belgian modern design invites thoughtful admiration of its clever spaces. ORIJIN STONE’s Friesian™ Limestone natural stone paving ushers a formal transition from structure to land - skirting the estate with its inky hue and luxurious finish.
Landscape Architecture & Installation: Topo, LLC
Architecture by Peterssen/Keller Architecture
Builder: John Kraemer & Sons Inc.
Interiors: Rauscher & Associates
Photography: Spacecrafting
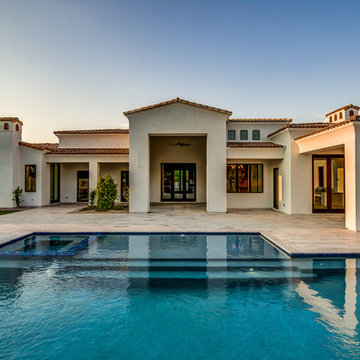
Idéer för mycket stora vintage rektangulär infinitypooler på baksidan av huset, med spabad och kakelplattor
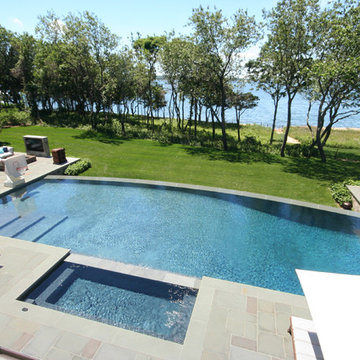
Thermal Bluestone coping surrounds the pool and spa and a Natural Cleft Bluestone patio with Radiant Cooling complements that coping on this Negative Edge pool/spa combo looks out at the bay. The interior is finished with a French Gray marble dust.
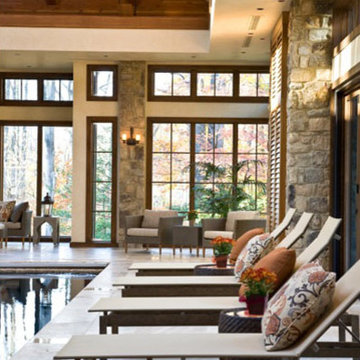
Addition to home in Potomac Maryland. Indoor pool with five lounging areas. Vaulted cieling with spot lighting. Lounge chairs with autumnal color pillows. Photographed by Gwin Hunt
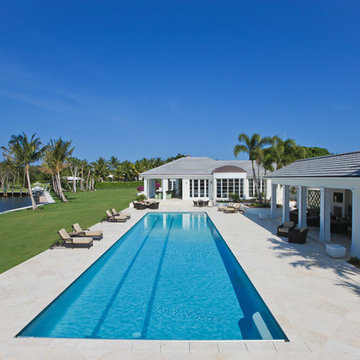
Situated on a three-acre Intracoastal lot with 350 feet of seawall, North Ocean Boulevard is a 9,550 square-foot luxury compound with six bedrooms, six full baths, formal living and dining rooms, gourmet kitchen, great room, library, home gym, covered loggia, summer kitchen, 75-foot lap pool, tennis court and a six-car garage.
A gabled portico entry leads to the core of the home, which was the only portion of the original home, while the living and private areas were all new construction. Coffered ceilings, Carrera marble and Jerusalem Gold limestone contribute a decided elegance throughout, while sweeping water views are appreciated from virtually all areas of the home.
The light-filled living room features one of two original fireplaces in the home which were refurbished and converted to natural gas. The West hallway travels to the dining room, library and home office, opening up to the family room, chef’s kitchen and breakfast area. This great room portrays polished Brazilian cherry hardwood floors and 10-foot French doors. The East wing contains the guest bedrooms and master suite which features a marble spa bathroom with a vast dual-steamer walk-in shower and pedestal tub
The estate boasts a 75-foot lap pool which runs parallel to the Intracoastal and a cabana with summer kitchen and fireplace. A covered loggia is an alfresco entertaining space with architectural columns framing the waterfront vistas.
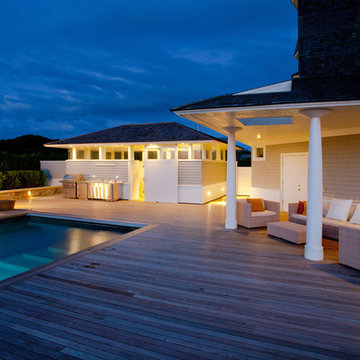
Dan Cutrona
Inspiration för mycket stora moderna rektangulär pooler på baksidan av huset, med trädäck
Inspiration för mycket stora moderna rektangulär pooler på baksidan av huset, med trädäck
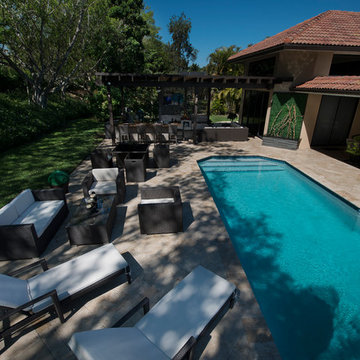
A complete contemporary backyard project was taken to another level of design. This amazing backyard was completed in the beginning of 2013 in Weston, Florida.
The project included an Outdoor Kitchen with equipment by Lynx, and finished with Emperador Light Marble and a Spanish stone on walls. Also, a 32” X 16” wooden pergola attached to the house with a customized wooden wall for the TV on a structured bench with the same finishes matching the Outdoor Kitchen. The project also consist of outdoor furniture by The Patio District, pool deck with gold travertine material, and an ivy wall with LED lights and custom construction with Black Absolute granite finish and grey stone on walls.
For more information regarding this or any other of our outdoor projects please visit our web-sight at www.luxapatio.com where you may also shop online at www.luxapatio/Online-Store.html. Our showroom is located in the Doral Design District at 3305 NW 79 Ave Miami FL. 33122 or contact us at 305-477-5141.
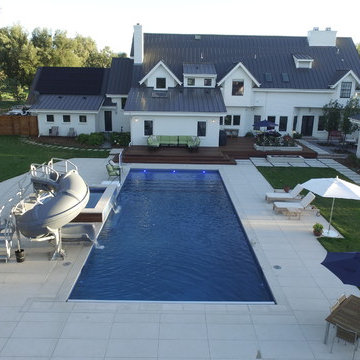
Lantlig inredning av en mycket stor rektangulär träningspool på baksidan av huset, med spabad och marksten i betong
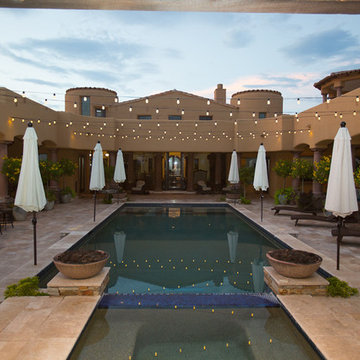
Plain Jane Photography
Bild på en mycket stor eklektisk rektangulär pool på baksidan av huset, med spabad och naturstensplattor
Bild på en mycket stor eklektisk rektangulär pool på baksidan av huset, med spabad och naturstensplattor
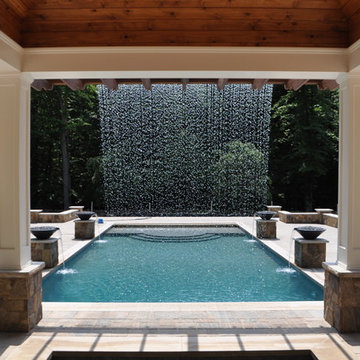
Our client lives on nine acres in Fairfax Station, VA; he requested our firm to create a master plan to include the following; Custom 3-car garage with apartment above, custom paver motor court for easier egress and ingress, more inviting front door entrance with the new smaller motor court with accent stone walls. The backyard was transformed into the ultimate outdoor living and entertaining area, which includes a large custom swimming pool with four gas fire bowl/water feature combo on stone pedestals, custom spa with Ipe pavilion, rain curtain water feature, wood burning stone fireplace as focal point. One of the most impressive features is the pool/guest house with an underground garage to store equipment, two custom Ipe pergolas flank both sides of the pool house, one side with an outdoor shower, and another sidebar area.
With six feet of grade change, we incorporated multiple Fieldstone retaining walls, stairs, outdoor lighting, sprinkler irrigation, and a full landscape plan.
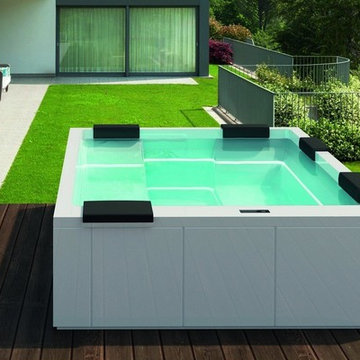
Designed by renowned international designer Marc Sadler, manufactured by Gruppo Treesse in Italy and adapted to US electrical and plumbing standards by Aquatica Plumbing Group Inc., Maya Indoor/Outdoor Spa Pro takes the home spa experience to a whole new level allowing you to enjoy all benefits of hydrotherapy in the privacy. Minimalist aesthetics and true Italian quality perfectly blends with the latest furnishing trends and harmonizes with the surroundings, transforming your garden or home into a cozy place. If you are a music lover, we definitely recommend you to enhance the experience by adding Bluetooth Audio which will be concealed under the bath and provide clean and rich sound for maximum relaxation.
Maya Spa Pro’s add-ons allow you to fully modify and accessorize your perfect spa just the way you always wanted. For comfortable soaking, we recommend Maya Spa Pro Headrests which are wonderfully comfortable and ergonomically designed in classic black color. This gel is durable, elastic, soft, non-toxic and unbreakable, and you can choose up to 5 pieces to add to your Maya Spa.
Maya Spa Pro brings a whole new system of minimalistic and invisible hydromassage that no competition can match. Although it is simply beautiful to look at, more importantly, Maya Spa Pro is superbly therapeutic, delivers revitalizing and soothing pleasure, provides the best in a hydro spa treatment. Its innovative design makes it possible to install indoor or outdoor, built-in or freestanding, giving our customers the freedom to customize their product according to personal preference. Stylish Spa Pro Panels will turn your Maya Spa Pro into fully freestanding unity and Spa Pro Pneumatic Elevator will allow you to gently lift and lower the spa, allowing you an easy access to all plumbing and electrical components that would otherwise be difficult to access. To protect your Spa from different seasons and weather, we offer Spa Pro Top Cover - a durable and high-quality cover that will sit perfectly on the top of Maya Spa Pro.
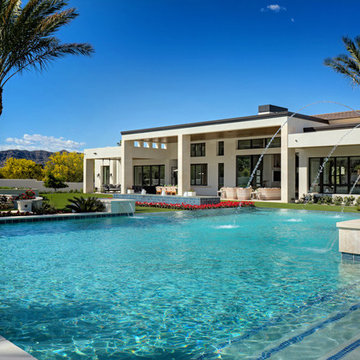
Inspiration för mycket stora moderna rektangulär infinitypooler på baksidan av huset, med spabad och naturstensplattor
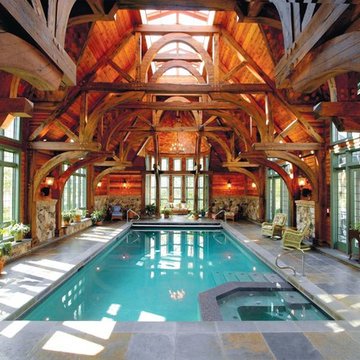
Inredning av en rustik mycket stor rektangulär, inomhus baddamm, med spabad och stämplad betong
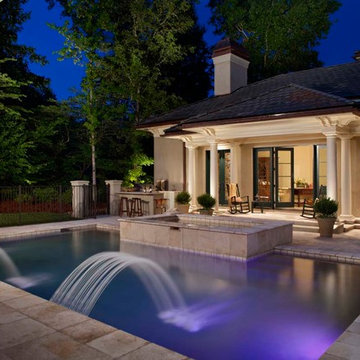
A gorgeous pool in Media PA is enhanced by a sophisticated outdoor lighting plan that includes a beautiful array of lighting choices.
Spectacular column lights, water feature lights, focal feature lights and uplighting in the trees beyond the pool area draw the eye and expand the visual space once the sun sets.
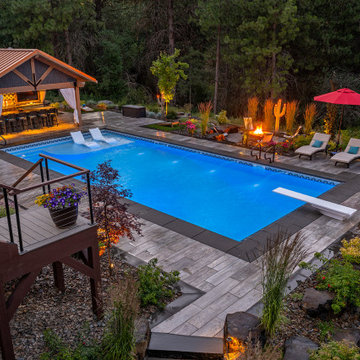
optimal entertaining.
Without a doubt, this is one of those projects that has a bit of everything! In addition to the sun-shelf and lumbar jets in the pool, guests can enjoy a full outdoor shower and locker room connected to the outdoor kitchen. Modeled after the homeowner's favorite vacation spot in Cabo, the cabana-styled covered structure and kitchen with custom tiling offer plenty of bar seating and space for barbecuing year-round. A custom-fabricated water feature offers a soft background noise. The sunken fire pit with a gorgeous view of the valley sits just below the pool. It is surrounded by boulders for plenty of seating options. One dual-purpose retaining wall is a basalt slab staircase leading to our client's garden. Custom-designed for both form and function, this area of raised beds is nestled under glistening lights for a warm welcome.
Each piece of this resort, crafted with precision, comes together to create a stunning outdoor paradise! From the paver patio pool deck to the custom fire pit, this landscape will be a restful retreat for our client for years to come!
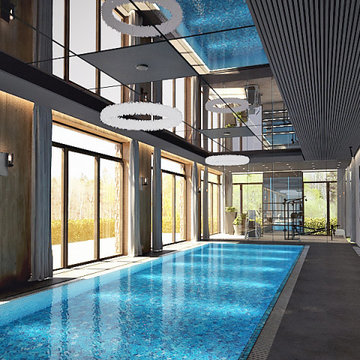
Idéer för att renovera en mycket stor funkis inomhus, rektangulär pool
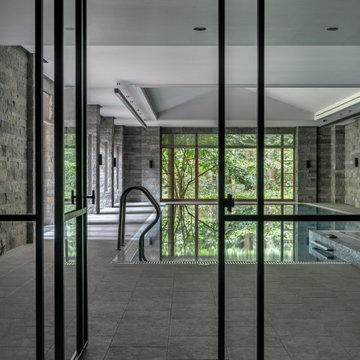
Idéer för en mycket stor modern infinitypool, med spabad och kakelplattor
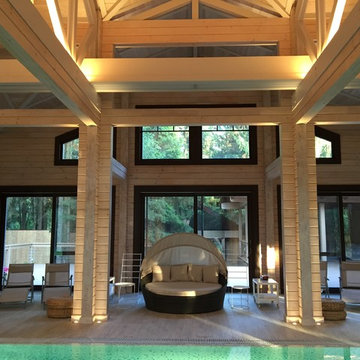
Деревянные окна системы патио в бассейне из клееного бруса. Откатные патио окна расположены по всему фасаду бассейна. Для обогрева в полу под окнами установлены регистры.
Архитектор Александр Петунин,
Интерьер Екатерина Мамаева
Строительство ПАЛЕКС дома из клееного бруса
3 431 foton på mycket stor pool
6