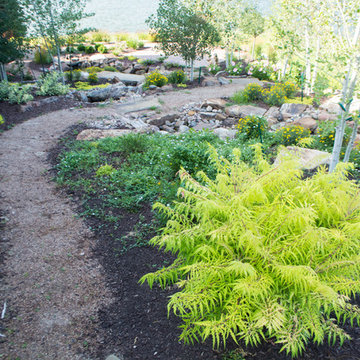1 093 foton på mycket stor rustik trädgård
Sortera efter:
Budget
Sortera efter:Populärt i dag
21 - 40 av 1 093 foton
Artikel 1 av 3
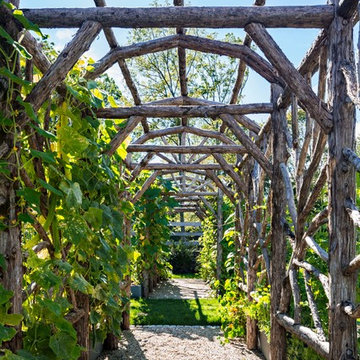
Exempel på en mycket stor rustik formell trädgård i full sol längs med huset på sommaren, med en köksträdgård och grus
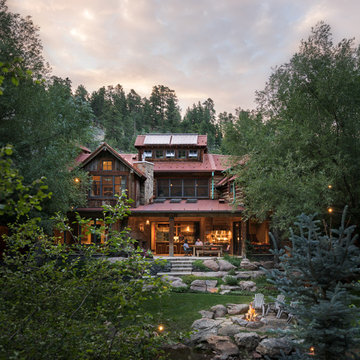
A view of the back of the house from across the river.
Photographed by David Lauer Photography
Inspiration för mycket stora rustika bakgårdar på sommaren
Inspiration för mycket stora rustika bakgårdar på sommaren

I built this on my property for my aging father who has some health issues. Handicap accessibility was a factor in design. His dream has always been to try retire to a cabin in the woods. This is what he got.
It is a 1 bedroom, 1 bath with a great room. It is 600 sqft of AC space. The footprint is 40' x 26' overall.
The site was the former home of our pig pen. I only had to take 1 tree to make this work and I planted 3 in its place. The axis is set from root ball to root ball. The rear center is aligned with mean sunset and is visible across a wetland.
The goal was to make the home feel like it was floating in the palms. The geometry had to simple and I didn't want it feeling heavy on the land so I cantilevered the structure beyond exposed foundation walls. My barn is nearby and it features old 1950's "S" corrugated metal panel walls. I used the same panel profile for my siding. I ran it vertical to match the barn, but also to balance the length of the structure and stretch the high point into the canopy, visually. The wood is all Southern Yellow Pine. This material came from clearing at the Babcock Ranch Development site. I ran it through the structure, end to end and horizontally, to create a seamless feel and to stretch the space. It worked. It feels MUCH bigger than it is.
I milled the material to specific sizes in specific areas to create precise alignments. Floor starters align with base. Wall tops adjoin ceiling starters to create the illusion of a seamless board. All light fixtures, HVAC supports, cabinets, switches, outlets, are set specifically to wood joints. The front and rear porch wood has three different milling profiles so the hypotenuse on the ceilings, align with the walls, and yield an aligned deck board below. Yes, I over did it. It is spectacular in its detailing. That's the benefit of small spaces.
Concrete counters and IKEA cabinets round out the conversation.
For those who cannot live tiny, I offer the Tiny-ish House.
Photos by Ryan Gamma
Staging by iStage Homes
Design Assistance Jimmy Thornton
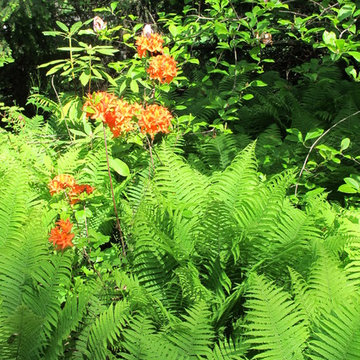
This propery is situated on the south side of Centre Island at the edge of an oak and ash woodlands. orignally, it was three properties having one house and various out buildings. topographically, it more or less continually sloped to the water. Our task was to creat a series of terraces that were to house various functions such as the main house and forecourt, cottage, boat house and utility barns.
The immediate landscape around the main house was largely masonry terraces and flower gardens. The outer landscape was comprised of heavily planted trails and intimate open spaces for the client to preamble through. As the site was largely an oak and ash woods infested with Norway maple and japanese honey suckle we essentially started with tall trees and open ground. Our planting intent was to introduce a variety of understory tree and a heavy shrub and herbaceous layer with an emphisis on planting native material. As a result the feel of the property is one of graciousness with a challenge to explore.
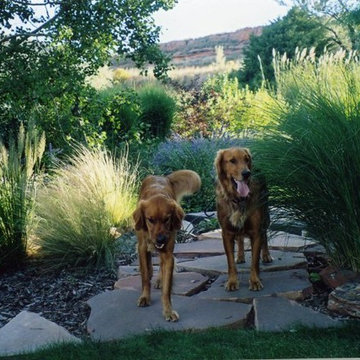
Pets were a driving force in the redesign of Nine Point Something.
A desolate dog run was eliminated and replaced with pup-friendly grasses and other plantings to encourage curiosity and engagement. Drifts of sumac provided cover for one of the client's hobbies- birding. Plants were selected for their resiliency to the dogs: perennials, grasses and supple shrubs unaffected by, well, natural processes.
Photo, Gigi
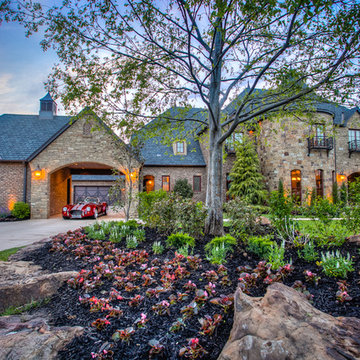
Inspiration för en mycket stor rustik uppfart i delvis sol framför huset, med marksten i betong
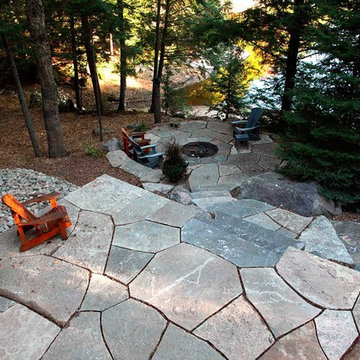
Idéer för att renovera en mycket stor rustik bakgård, med en öppen spis och naturstensplattor
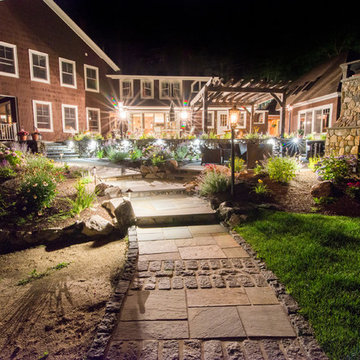
Outdoor Entertainment Area and Walkways
Rustik inredning av en mycket stor bakgård i full sol, med naturstensplattor på sommaren
Rustik inredning av en mycket stor bakgård i full sol, med naturstensplattor på sommaren
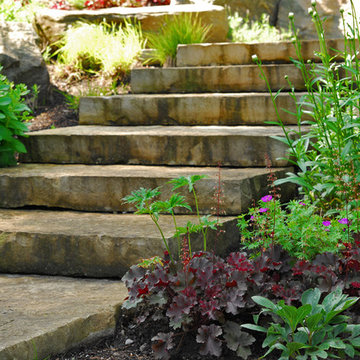
Limestone slab steps which take you from the garage to the main entrance and dining patio. Random plantings allow for a natural feel and tons of colour through leaf and flower.
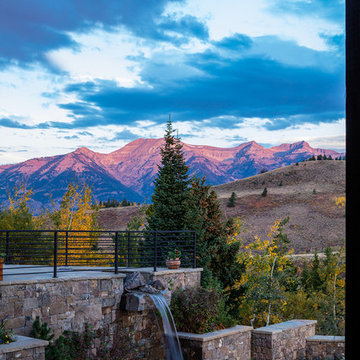
Karl Neumann Photography
Rustik inredning av en mycket stor bakgård i full sol, med naturstensplattor
Rustik inredning av en mycket stor bakgård i full sol, med naturstensplattor
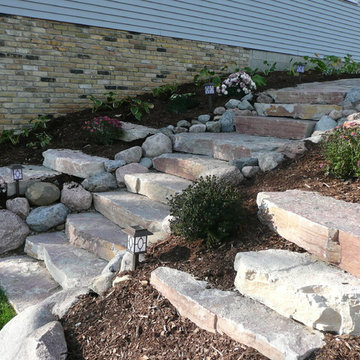
Sally Michalko
Inspiration för en mycket stor rustik formell trädgård i full sol i slänt, med en stödmur och naturstensplattor
Inspiration för en mycket stor rustik formell trädgård i full sol i slänt, med en stödmur och naturstensplattor
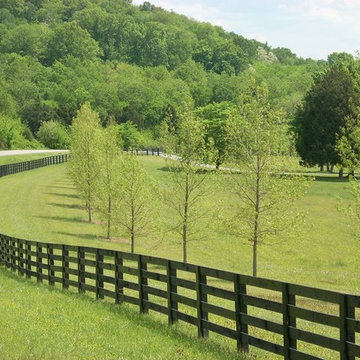
Large trees planted in a rustic country landscape
Exempel på en mycket stor rustik uppfart i delvis sol framför huset, med grus
Exempel på en mycket stor rustik uppfart i delvis sol framför huset, med grus
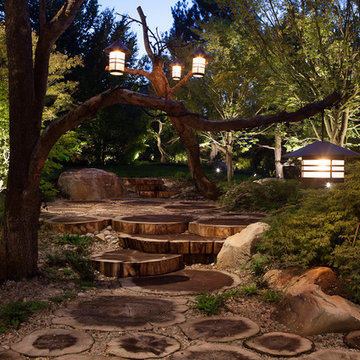
Hammerton
Inspiration för en mycket stor rustik trädgård, med en trädgårdsgång och grus
Inspiration för en mycket stor rustik trädgård, med en trädgårdsgång och grus
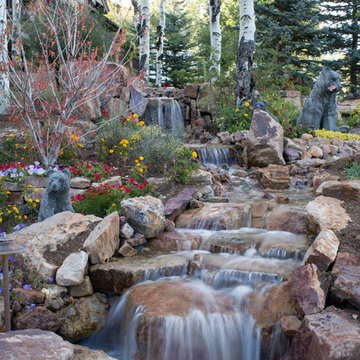
Massive addition and renovation adding a pond, waterfall, bridges, a chapel, boulder work, gardens and 5,000 SF log/stone addition to an existing home. The addition has a large theater, wine room, bar, new master suite, huge great room with lodge-size fireplace, sitting room and outdoor covered/heated patio with outdoor kitchen.
Photo by Kimberly Gavin.
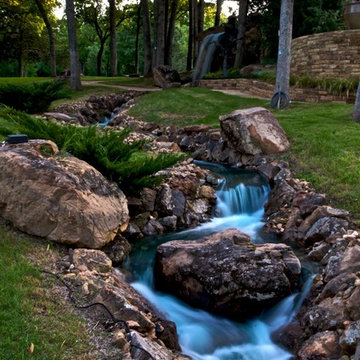
A stream bed is integrated into a pool and landscape where it appears the stream flows from the pool to the lake below, connecting all the outdoor living areas together. A soothing sound from the flowing water surrounds the meandering stone pathway leading down to the lake.
Design and Construction by Caviness Landscape Design, Inc.
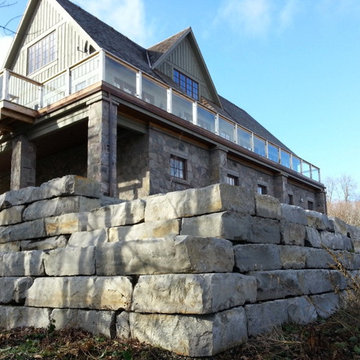
tiered armour stone retaining wall system. maximum height of 8'-0"
Bild på en mycket stor rustik trädgård i delvis sol i slänt, med en stödmur
Bild på en mycket stor rustik trädgård i delvis sol i slänt, med en stödmur
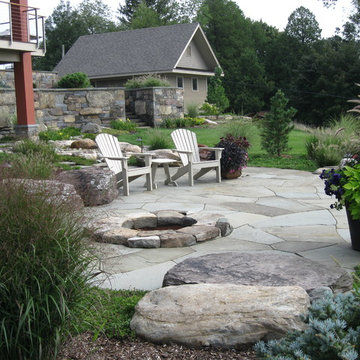
Exempel på en mycket stor rustik bakgård i full sol på sommaren, med en öppen spis och naturstensplattor
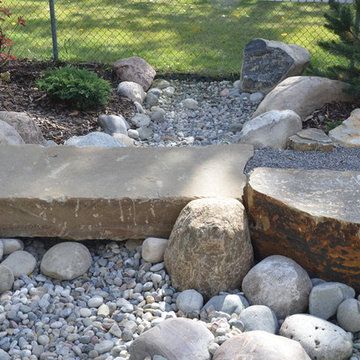
Dry River bed with rock bridge connecting walkway.
Inspiration för en mycket stor rustik bakgård i full sol på sommaren, med en trädgårdsgång och naturstensplattor
Inspiration för en mycket stor rustik bakgård i full sol på sommaren, med en trädgårdsgång och naturstensplattor
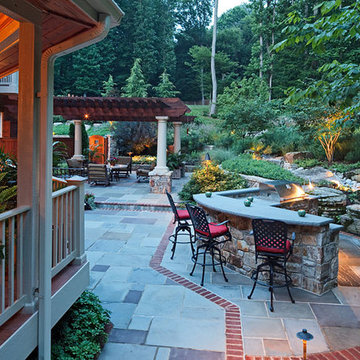
Landscape Architect: Howard Cohen, Surrounds Inc. Photography by: Ron Blunt
Idéer för att renovera en mycket stor rustik trädgård i full sol, med marksten i betong
Idéer för att renovera en mycket stor rustik trädgård i full sol, med marksten i betong
1 093 foton på mycket stor rustik trädgård
2
