595 foton på mycket stor terrass
Sortera efter:
Budget
Sortera efter:Populärt i dag
101 - 120 av 595 foton
Artikel 1 av 3
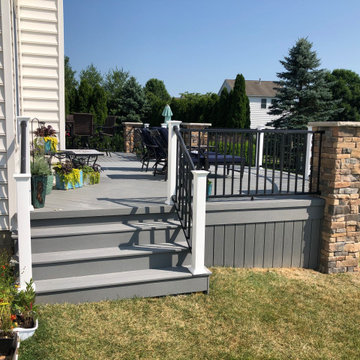
Construction of the deck’s beautiful stone veneer columns was more complex than you might think. Each column rests on a concrete pad, and we dug piers under the pads to ensure no movement of the stone veneer in the future. Then we built a wood frame for each column and applied the stone veneer. The homeowners chose Dutch Quality Stone. The color they selected is Sienna, and the specific pattern is Weather Ledge. The pillar caps are natural limestone with a smooth surface on top and a rock face finish around the edges.
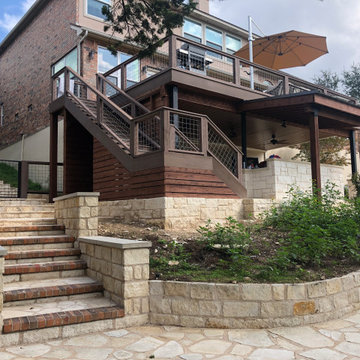
The area under this elevated deck is essentially a covered patio. We created the patio floor with a concrete overlay, and for the outdoor kitchen and posts we used white limestone. These new hardscape additions to the homeowners’ outdoor living area complement the existing hardscapes and pool surround perfectly.
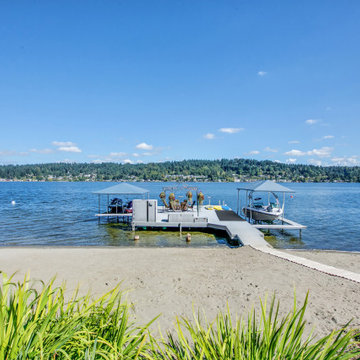
Covered deck adjacent to open patio, complete with fireplace and media.
Inredning av en klassisk mycket stor terrass på baksidan av huset, med brygga och räcke i trä
Inredning av en klassisk mycket stor terrass på baksidan av huset, med brygga och räcke i trä
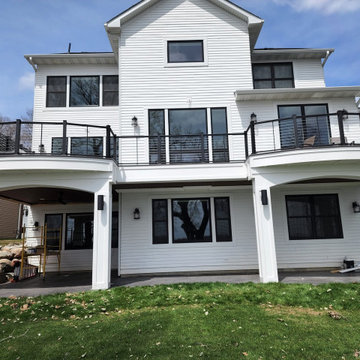
New Custom Composite Deck & Stamped Concrete Patio and Outdoor Kitchen Addition with Laser-Cut Privacy Wall & Cable Railing - Prior Lake, MN
Inredning av en modern mycket stor terrass på baksidan av huset, med utekök, markiser och kabelräcke
Inredning av en modern mycket stor terrass på baksidan av huset, med utekök, markiser och kabelräcke
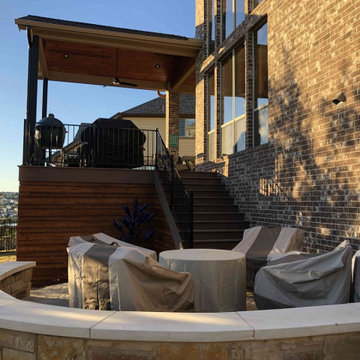
The slope of this back yard means the deck is pretty far away from ground level. The homeowners wanted an additional outdoor space they could enjoy at the lower level, too. We designed a curvilinear patio with a curved stone seating wall that hugs the intimate seating area. The patio surface is a durable, textured concrete overlay. The stone seating wall features a smooth Lueders stone top.
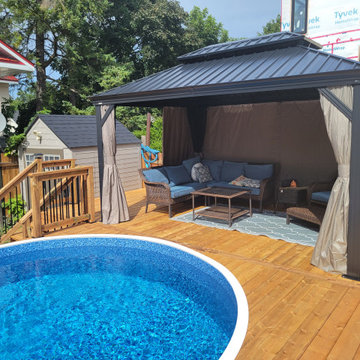
An enormous 750Sqft custom pressure treated wood deck and 70Sqft front porch we finished up in Merrickville this week.
To quote the building inspector for that area, "This is the nicest deck I've ever seen built".
Pictures speak louder than words however, so please enjoy!
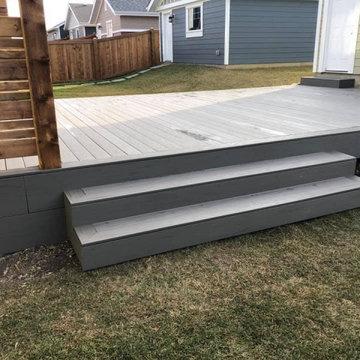
Modern Style Pergola on Composite Deck in Timbertech Silver Maple with Welded Railings
Idéer för att renovera en mycket stor funkis terrass på baksidan av huset, med en pergola och räcke i metall
Idéer för att renovera en mycket stor funkis terrass på baksidan av huset, med en pergola och räcke i metall
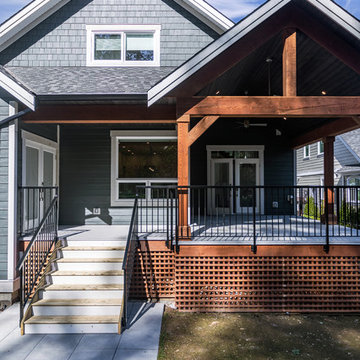
Photos by Brice Ferre
Idéer för mycket stora vintage terrasser på baksidan av huset, med takförlängning och räcke i metall
Idéer för mycket stora vintage terrasser på baksidan av huset, med takförlängning och räcke i metall
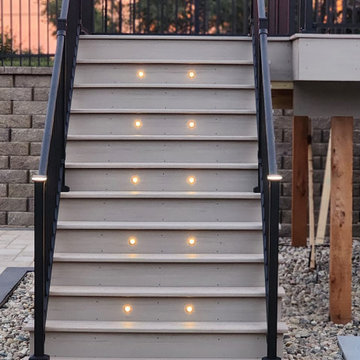
This gorgeous 2 tier deck, out of Azek French White Oak. Complete with Westbury aluminum handrail, and an LED in-deck/post lighting system.
Inspiration för en mycket stor amerikansk terrass på baksidan av huset, med räcke i metall
Inspiration för en mycket stor amerikansk terrass på baksidan av huset, med räcke i metall
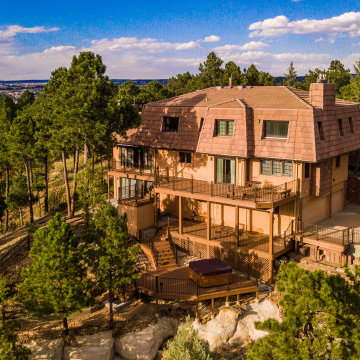
7 layer composite deck with beautiful mountain views. Fiberon composite decking
Bild på en mycket stor funkis terrass på baksidan av huset, med räcke i metall
Bild på en mycket stor funkis terrass på baksidan av huset, med räcke i metall
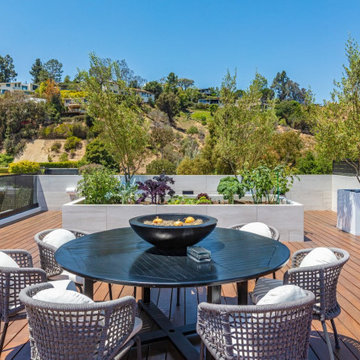
Bundy Drive Brentwood, Los Angeles modern home rooftop terrace with patio dining & garden. Photo by Simon Berlyn.
Inredning av en modern mycket stor takterrass, med utekrukor och räcke i glas
Inredning av en modern mycket stor takterrass, med utekrukor och räcke i glas
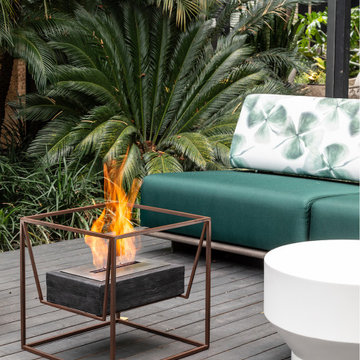
Portable Ecofireplace made out of ECO 16/03-D rustic demolition railway sleeper wood* and a weathering Corten steel frame. Thermal insulation made of fire-retardant treatment and refractory tape applied to the burner.
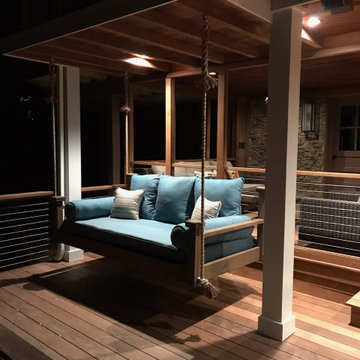
A small roof extension to the existing house provides covering and a spot for a hanging daybed.
Inredning av en klassisk mycket stor terrass på baksidan av huset, med takförlängning och kabelräcke
Inredning av en klassisk mycket stor terrass på baksidan av huset, med takförlängning och kabelräcke
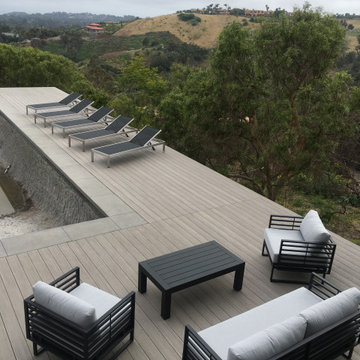
Inredning av en maritim mycket stor terrass insynsskydd och på baksidan av huset, med räcke i glas
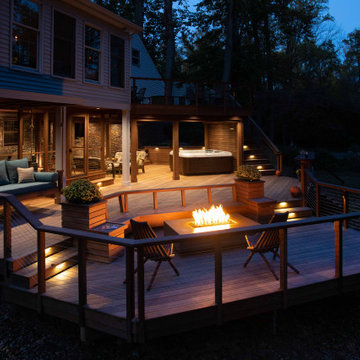
A square deck doesn’t have to be boring – just tilt the squares on an angle.
This client had a big wish list:
A screen porch was created under an existing elevated room.
A large upper deck for dining was waterproofed with EPDM roofing. This made for a large dry area on the lower deck furnished with couches, a television, spa, recessed lighting, and paddle fans.
An outdoor shower is enclosed under the stairs. For code purposes, we call it a rinsing station.
A small roof extension to the existing house provides covering and a spot for a hanging daybed.
The design also includes a live edge slab installed as a bar top at which to enjoy a casual drink while watching the children in the yard.
The lower deck leads down two more steps to the fire pit.
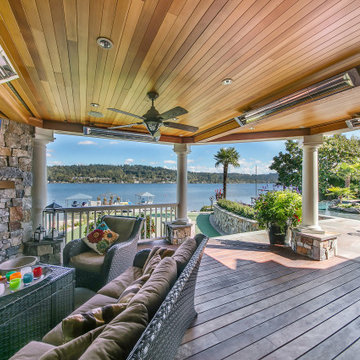
Covered deck adjacent to open patio, complete with fireplace and media.
Bild på en mycket stor vintage terrass på baksidan av huset, med en eldstad, takförlängning och räcke i trä
Bild på en mycket stor vintage terrass på baksidan av huset, med en eldstad, takförlängning och räcke i trä
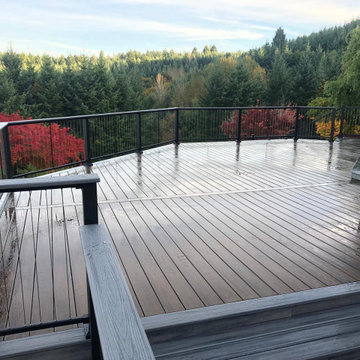
Idéer för mycket stora funkis terrasser på baksidan av huset, med räcke i metall
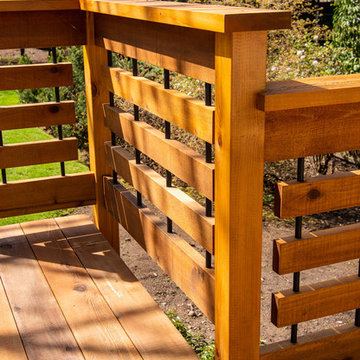
This complete home remodel was complete by taking the early 1990's home and bringing it into the new century with opening up interior walls between the kitchen, dining, and living space, remodeling the living room/fireplace kitchen, guest bathroom, creating a new master bedroom/bathroom floor plan, and creating an outdoor space for any sized party!
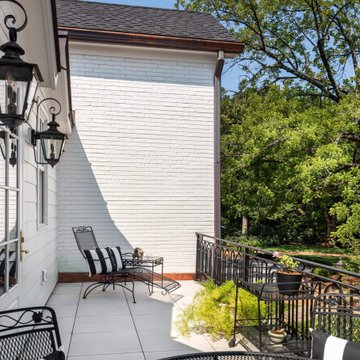
Deck above porte cochere
Photography: Garett + Carrie Buell of Studiobuell/ studiobuell.com
Bild på en mycket stor vintage terrass, med räcke i metall
Bild på en mycket stor vintage terrass, med räcke i metall
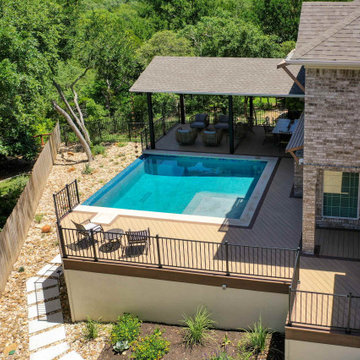
Two design elements that contribute to the deck’s distinctive finished appearance are picture framing and parting boards. You see the art of picture framing where we used darker contrasting boards to frame the pool and its concrete shoulder. We inserted parting boards where two sections of the deck meet with boards running diagonally in different directions. Diagonals running in different directions and set off with parting boards are visual markers indicating sections of the deck that can be used as individual rooms.
595 foton på mycket stor terrass
6